The dismantling of the brick wall implies a complete or partial demolition of the reference point ...
|
|
In the construction area there are a large number of various projects that ... |
When performing repairs in the apartment, quite often the question arises of how ... |
Bill concrete into the formwork with your own hands
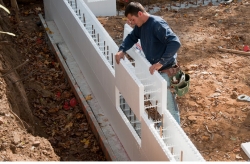
The quality of ready -made concrete or reinforced concrete structures depends primarily on the technology of their manufacture. One of the important production processes is the execution of concrete pouring into the formwork. We will talk about the features and intricacies of the rules for pouring concrete of concrete further.
Content:
- Bill concrete into the formwork: varieties of formwork
- Technology for pouring concrete into formwork
- Filling concrete fixed formwork: Methods and recommendations
- Collapse of the formwork of the ceiling when pouring concrete
Bill concrete into the formwork: varieties of formwork
The formwork is a shield structure for the manufacture of which materials of various compositions are used. The only requirements for which are manifested in their high strength and in the ability to withstand high operational load. Reinforcement rods are installed inside the formwork, providing additional strength of concrete elements.

The formwork is a special form, inside of which reinforcement is placed, later poured with concrete solution. High -quality formwork should be made in a ratio with certain norms described below:
- The shape, height and length of the formwork should be designed in advance in the drawings;
- Before starting the formwork with a concrete solution, check it for strength and rigidity, since the concrete solution exerts high pressure on the walls of the formwork, reducing their strength;
- In the process of filling out the formwork with a concrete composition, its shields should not be deformed;
- The inside of the formwork should be smooth and flat.
Formwork manufacturing systems are removable or non -removable. Most often, when performing a private structure of houses, soil walls of trenches or wooden shields are used as supporting walls of the formwork.
Formwork for concrete removable type has reusable use. For the manufacture of formwork, various materials are used in the form of wood, metal or plastic. Excellent operational characteristics differ in metal types of collapsible formwork. These designs are distinguished by the possibility of accelerated installation, excellent fasteners and the presence of amplification on work surfaces. These types of formwork are used in the process of manufacturing houses with a frame base from reinforced concrete. Factory formwork is relevant in the use of heat films in the process of building. Such formwork has structures based on polystyrene foam, which have internal ribs, which provide it with additional rigidity.
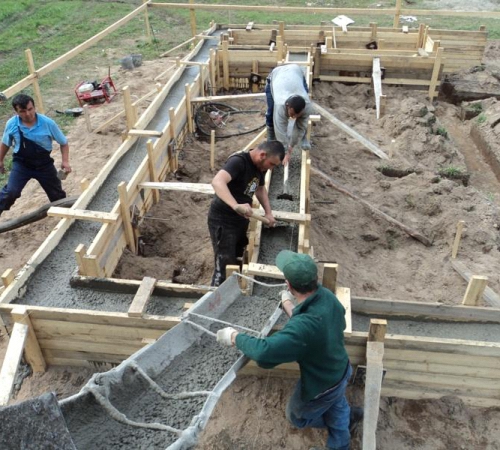
Each of the elements of the formwork has a certain system with protrusions and holes, which provide high quality connection after collecting formwork. After installing the formwork, a concrete solution is placed inside it.
Technology for pouring concrete into formwork
Before starting concreting, it is necessary to take into account such climatic factors as the air temperature on the street, humidity, soil quality and the level of its humidity. In the ratio with these indicators, an individual selection of concrete is made in relation to its brand and quality.
Features of the soil on the site also determine the type of formwork, materials for its manufacture. In order to increase the quality of concrete structures, reinforcement is laid inside the formwork, the amount of which is determined by the load on the concrete base.
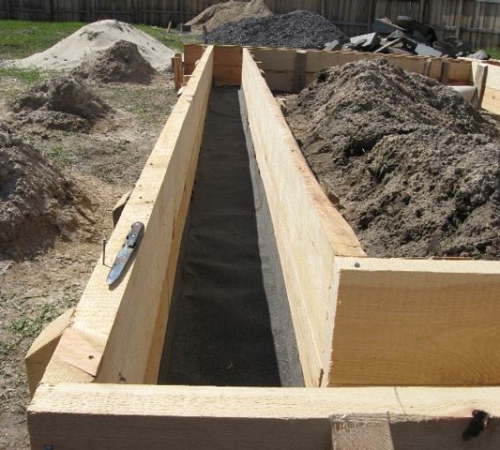
It is possible to purchase finished concrete or its independent manufacture by a concrete mixer. Keep in mind that saving on the quality of the solution is inappropriate. Since the whole structure will suffer in the future. Buy only high -quality concrete. For the manufacture of concrete solution, use a concrete mixer with your own hands.
During the construction of a concrete solution with your own hands, listen to these tips:
- Connect all the components in strict adherence to the proportions indicated in the recipe for a solution of a particular brand;
- Use only clean tools with which a concrete solution is prepared;
- Seek a thorough connection of all components with each other.
The minimum brand of purchased concrete solution is 300, it is better of course 400. Buy the goods only from trusted suppliers with good reviews.
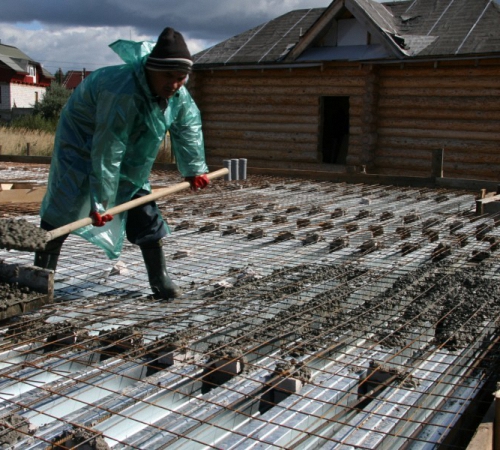
Bill concrete in the formwork is made using:
- shovel;
- measuring devices;
- hammer;
- sledgehammer;
- concrete devices;
- vibrational machine.
At the initial stage of work, the formwork is installed. The design is installed in the relationship with its purpose, and as mentioned earlier, there is a removable or non -removable type. To adjust the position of the shields, it is necessary to use supports. In the inside of the formwork, reinforcement is mounted. In order to fill the formwork with the composition evenly, fix the cord on the upper part, according to which filling is made. Check the evenness of the cord location.
After making the formwork and its testing for evenness, it is necessary to fill it with a concrete solution. When using the finished composition, it is enough to fill at once on the perimeter of the formwork.
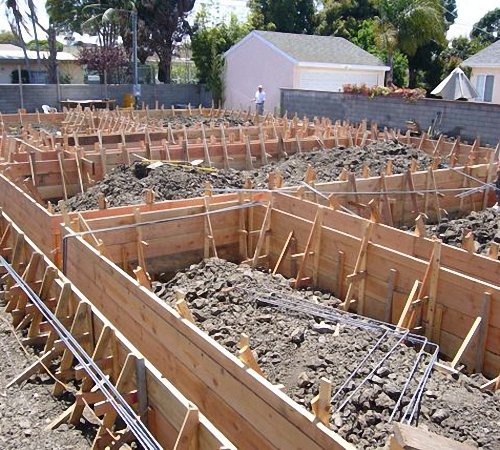
If the composition is made on the site, then the process lasts gradually. The newly prepared concrete solution is poured into the formwork in parts, compacting with a vibrator.
If the interval between the filling of the layers was more than one day, then the work is carried out only after the previous layer is completely dry.
Filling concrete fixed formwork: Methods and recommendations
The simplest and most popular method of pouring concrete into the formwork of the filling of a mixer tray. However, this method is not always able to complete. Since a machine with concrete solution should drive directly to the filling, which is not always possible. In some cases, the length of the mixer installation tray increases, wooden or steel grooves.
With a manual method of pouring concrete, it is brought to the place of work using buckets or other containers. For better and quick work, concrete should supply several people to the site.
Bill concrete into the formwork of concrete mixer is carried out quickly and quite simple. The installation is mounted near the filling. To perform the filling, equipment is used from which the concrete solution falls directly into the formwork. In order to evenly distribute the solution inside the formwork, use a shovel or rule.
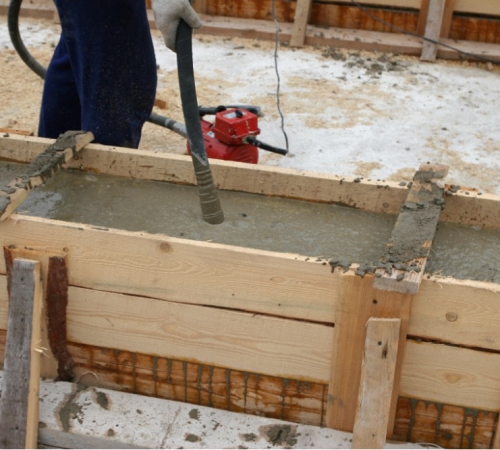
In order to get a high -quality design, perform compaction of the concrete solution with a vibrator. The use of a deepest concrete vibrator provides high -quality concrete adhesion with reinforcement. The device is able to plunge to a depth of 100 cm, while ensuring a high compaction of the concrete composition.
When laying a layer of filling, the seal of each layer is carried out separately from the previous one. If there is no deep vibrator in the construction site, then use reinforcing bars to compact concrete composition. They are installed in the solution of 30-50 cm, while removing the excess air from the solution.
In addition, tapping the formwork with a hammer, it is also possible to compact the concrete composition without using the vibrator. Perform work with particular caution, in order to avoid damage to the formwork.

The time of removal of the formwork after pouring concrete is determined individually. The final stage in the installation of formwork is the implementation of drying of concrete structures. The final result of the work directly depends on the technology of its implementation.
in the process of drying the concrete structure, the presence of water and a film made of polyethylene is required. The film provides protection of the structure from direct exposure to ultraviolet radiation. Water prevents the rapid drying of concrete.
Wetting concrete begins after five hours from the moment it is laying into the formwork. If the work is carried out in late autumn or winter, then a special version of concrete with frost -resistant additives is used to work. In addition, the heat guns and electric heating should be used.
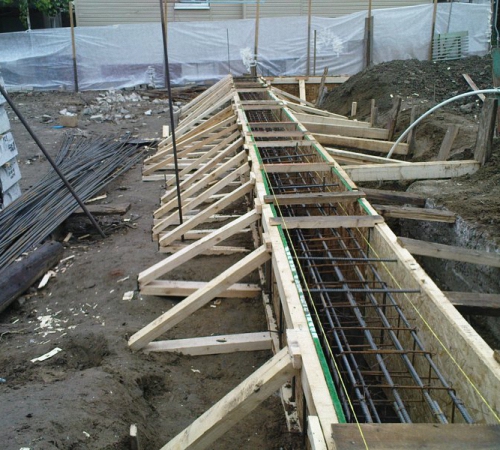
Collapse of the formwork of the ceiling when pouring concrete
Formwork for the overlap requires special caution during the installation. The floors are installed using reinforced concrete slabs with voids. During the installation of formwork for ceilings, it is necessary to adhere to certain safety rules:
- In the presence of a multi -tiered structure, each of the subsequent tiers is installed only after the installation of the previous one. The installation of several tiers of formwork at one time is strictly prohibited.
- With the height of the installed structures of more than 500 cm, the option of installing formwork using portable stairwells is possible. With a larger height of the building, the formwork is mounted from a portable forest or a stage.
- Before starting the formwork, carefully check it for strength and lack of mechanical damage. In the process of pouring formwork, people are not allowed to be in the territory under the formwork.
The height of the concrete pouring is determined individually and is limited by the cord. The main function of the formwork for the overlap is to provide concrete on the surface before it is hardened.
The answer to the question when to remove the formwork after pouring concrete is unambiguous: after the concrete composition is completely solidified. The installation of formwork requires a large amount of physical and temporary efforts, but without it it is impossible to achieve a monolithic high -quality structure from reinforced concrete.
Before independent installation of formwork, carefully consider its location, design the size and shape. For the manufacture of formwork for the overlap, the presence of:
- wooden timber;
- trimmed boards;
- plywood with moisture resistant characteristics;
- boards for the formation of slanting;
- fasteners;
- device for determining the evenness of formwork;
- reinforcing rods.
Keep in mind that for the installation of formwork there will be enough high -quality lumber. Broaches that perform the function of the racks should have a section of 13x13 or 15x15 cm. The minimum thickness of the plywood used is 2 mm.
After preparing all the necessary materials, decide on the number of racks that reduce the load on the base. To fulfill calculations, use a special program or below recommendations:
- with the thickness of the overlap to twenty centimeters, the interval between the racks will be 200 cm;
- With an increase in this indicator, the interval between the racks increases.
Initially, the first longitudinal row of formwork is installed. Install the beam so that the load from concrete falls on the supports. Install a longitudinal beam on the wall. Follow the stiffness of the base, for this, set under the base of the board. The formation of the second row of formwork is also carried out, like the previous one.
After that, the timber is installed, the installation step of which is 60 cm. Using the plumbing, racks are made. After installing the formwork, the horizontal installation of the timber is checked. If necessary, the supporting type racks are aligned.

Next, braces are installed, with their help, the racks are connected to each other. Thus, the supporting frame of the formwork has already been formed. Next, check the formwork for strength and hardness of the ceiling. An inspection of the bottom, racks, and the connection of all parts are also carried out.
If there are cracks on the formwork through which a concrete solution can flow out, it is necessary to get rid of them. Use rails or boards for their sealing. In order to ensure the protection of the ceiling from frost, install a brick with a foam along its perimeter. Next, a frame made of reinforcement is installed into the formwork. After that, filling is made.
The concrete solution is poured into the formwork of the ceiling with one layer, followed by the tamping with a vibrator. After the concrete ceiling dries, the formwork is dismantled. All work is performed gradually. First, it is necessary to remove that part of the formwork that contacts the wall. Since the finished design is based on the walls. Next, the rest of the formwork is dismantled.
The formwork needs to be removed only after the concrete is finally formed. If, when removing the formwork, the concrete begins to contract or changes the shape, then this process stops until the ceiling dries completely. The disassembly order of the formwork is the same as its assembly. Initially, all fasteners are taken out in the form of nails, nuts, screws. Further, all the wooden parts of the formwork are separated from the concrete composition. The option of secondary use of formwork in the construction of the ceiling is possible. All the details of the formwork are carefully cleaned of excess concrete. Next, the design is well dried.
For pouring formwork by concrete, the price is determined by the volume and complexity of the work and is calculated individually.
