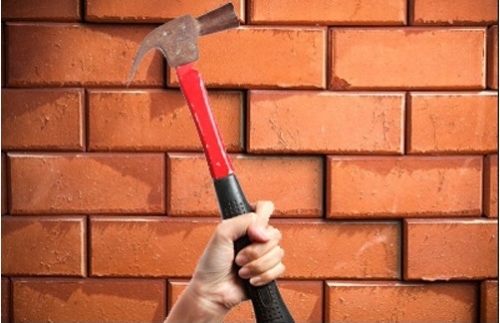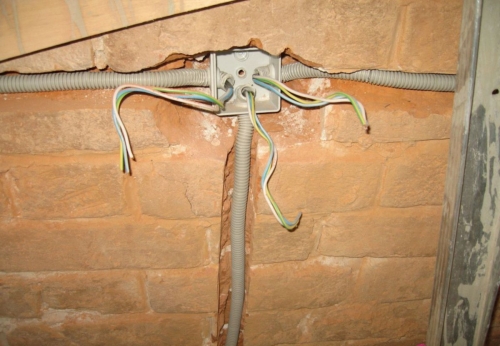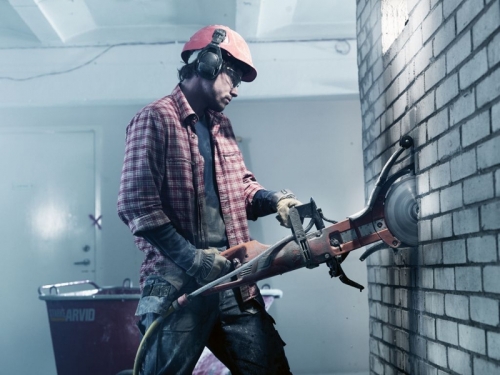Stretch ceilings are a very spectacular and modern solution for repairing rooms ...
|
|
Interior doors are an important component of any interior that can transform ... |
The skirting board designed to lay wires has a special cable channel. AT... |
Dismantling of brick walls on their own

The dismantling of the brick wall implies a complete or partial demolition of the supporting point of the structure, therefore it entails a certain danger. In order to prevent deformation of neighboring walls or destruction of the building, it is necessary to approach this work with full responsibility.
It will take an assessment of the condition of the brick structure, the development of a redevelopment project and the implementation of dismantling with accurate compliance with technology and safety rules.
- Dismantling of brickwork: which walls can be demolished
- Ways to dismantle the walls of brick
- Dismantling of brick walls, partitions: TTK requirements
- Dismantling walls in the apartment
- Safety safety precautions
Dismantling of brickwork: which walls can be demolished
In order to improve housing conditions and implement unusual design projects, you sometimes have to demolish a partition or make an opening in the bearing wall. Such repair and construction manipulations are associated with risk and should be carried out according to the approved project with the permission of special bodies.
When planning the dismantling of the wall, it will be necessary to determine with which type of design you have to deal with. The technology of dismantling depends on the following parameters:
- A carrier wall or partition not included in the power scheme of the house. In the first option, you will need to obtain permission to perform work. Dismantling the ordinary wall is carried out after approval. All changes are displayed in a technical passport.
- Structure material. Walls made of wood, stone, brick, drywall, foam block or concrete are subject to demolition. However, for each type of wall, a separate reconstruction rate is provided. For example, to dismantle a wooden partition, you will need to spend a minimum of effort. Demolition of a monolithic wall labor -cost event.
Important! When dismantling the partitions, the installation of supports is not required. Demolition of the load -bearing wall is mandatory with simultaneous strengthening of the opening and installation of capital supports.
Ways to dismantle the walls of brick
The methods of dismantling the brick walls largely depend on the quality of the masonry. If, when erecting the enclosing overlap, the technological norms were not observed and the wall is noticeably outdated, then it can be destroyed using ordinary tools (scrap).
You can determine the quality of the masonry visually. With a slight effect, the cement is rapidly crumbled, it means that the wall will easily succumb.
Important! Long blows should be directed to the seams between bricks. This will accelerate the process of destroying the partition and will help keep bricks intact. Bricks used earlier are suitable for the construction of auxiliary buildings or the arrangement of the foundation.
A qualitatively executed wall is a little more difficult to demolish. Dismantling of this design involves the installation of metal wedges in the crosshairs of brickwork. The wedges are driven by sledgehammer until cracks appear in the seams. After that, exfolved bricks are sequentially disassembled.
Dismantling of brick walls, partitions: TTK requirements
The dismantling of brick walls and partitions is carried out according to a typical technical map. TTK displays recommendations for organizing a dismantling process, technology for performing work, labor protection requirements/safety safety, etc. The rules for dismantling the brick walls (TTK) are relevant with complete/partial disassembly of the partitions and internal brick walls, during the overhaul of residential buildings, industrial and administrative buildings, and other structures.
Preparatory work
Removing any wall is better to start with consultation with a specialist. Some supporting walls are generally better not to touch if there is no way to evaluate the real degree of risk. In extreme cases, the breakdown of such a wall is safer to entrust to experienced professionals.
Preparatory events:
- Remove electric wiring from the wall. If this is problematic (hidden wiring and unknown location of cables), then it is necessary to de -energize the entire line in the house.
- Protect the flooring so that the falling bricks do not cause mechanical damage. Put any springy material on the floor. It can be old blankets or pieces of foam rubber.
- Make small items out of the room, close the furniture with plastic film.
- If there is an old plaster on the wall, then it must be shut up with a hammer with a chisel or using a punch. To facilitate this process, the surface of the coating must be moistened with water. This will weaken the structure of plaster or putty.
Procedure and rules of dismantling
The sequence of disassembly of the brick wall:
- Dismantling of the upper row. Bricks are knocked out by a sledgehammer or perforator. The work is carried out as accurately as possible to prevent a one -time destruction of a large part of the wall.
- Subsequent brick rows are subtracted by a crowbar or perforator. To facilitate the work process, special forceps are used. An additional plus of this method dismantled bricks remain intact. The procedure for using forceps:
- neighboring bricks are clamped by forceps;
- squeezed bricks with a lever are broken out of the masonry.
Dismantling the brick wall is made to the level of the ceiling.
Rules for the dismantling:
- They are not more than 3 rows of masonry. A whole brick, crushed stone and brick battle are put on floors, controlling the uniform distribution of the load (not more than 150 kg/sq.m.)
- When disassembling the walls, a jackhammer is used. With weak laying scrap and sledgehammer.
- Brick vaulted structures are dismantled in series in rows. In the presence of cracks or through holes, the vaults are collapsed in compliance with precautions.
- Dismantling of the walls is carried out by separate captures. The length of one site is up to 1.5 m.
- Dismantling the window sill in the brick house, as a rule, is carried out in an impact way. Fragments of the masonry are knocked out by sledgehammer. For the demolition of this constructive element in a residential apartment building, a special resolution of the authorized body is required, which is issued on the basis of the project. The document must be agreed in the sanitary and epidemiological station, gas and fire inspections. In addition, written consent of the neighbors will be required.
Dismantling walls in the apartment
The need to coordinate redevelopment
Many owners of the apartments, having decided on the capital reconstruction, mistakenly believe that the redevelopment will be subject to redevelopment at the end of the repair work. There are frequent cases when homeowners implement a project in their apartment, spy on the Internet or from acquaintances. They make a serious mistake, since when coordinating the work plan and issuing a permit for the repair, the housing inspection takes into account a number of parameters:
- the number of storeys of the house and the floor of the apartment;
- year of construction;
- material of internal ceilings/external walls;
- layout and location of the apartment (internal or end);
- the state of the foundation of the house, the approximation of groundwater, water bodies, etc.
There is a great risk that having spent a lot of means and effort on dismantling, it will not work to coordinate the redevelopment. Unauthorized demolition of the walls can lead to cracking of interior partitions in neighbors and have more negative consequences. If independent redevelopment is identified, the housing inspectorate has the right to oblige to pay a fine and restore the initial condition of the apartment.
Development and legalization of the project
The whole process for the development of the project and legalization of redevelopment can be divided into several main stages.
Technical assessment of the house. An examination of the building is carried out by a design organization having an appropriate license. Experts assess the state of real estate, draw up a conclusion on the possibility of reconstruction, develop a project.
The probability of the implementation of dismantling depends on many criteria:
- the presence of openings in the walls of neighbors;
- the series of the house, the floor of the dismantling of the redevelopment of redevelopment is easier on the upper floors of the building;
- the level of wear of the supporting structures.
Dismantling, the opening of the brick wall is prohibited:
- in columns (racks, poles);
- in the walls of diaphragms (many frame-panel houses erected in the 80s);
- in sections of joints between prefabricated structures (beams of ceilings, columns, load -bearing walls and beams);
- if the implementation of the project requires the elimination/reduction of ventilation ducts.
Project development. An engineer of the designer compares the customer’s wishes, design capabilities and offers the best redevelopment option. The design documentation indicates:
- location of the opening;
- distance to the next opening and external walls;
- dimensions of the opening;
- method of strengthening the opening.
Coordination of redevelopment. The following documents are submitted to the housing inspectorate:
- Reconstruction application;
- Notarized copies of title documents;
- Technical conclusion of the design organization about the possibility of dismantling the wall;
- Project;
- The consent of the neighbors and all the owners of the apartment.
A set of documents is submitted to Rospotrebnadzor, State Fire Supervision and Housing Inspectorate.
After the arrangement and strengthening of the opening, employees of the housing inspection draw up an act of work performed, on the basis of which changes are made to the technical passport of the apartment and the BTI archive.
Demolition of the bearing wall and strengthening the opening
The method of creating an opening, as a rule, is stipulated in the design documentation. With independent dismantling, a jackhammer or perforator is used. Specialized companies to demolish partitions use more modern saw tools with diamond spraying, drill with diamond tips and ropes with bushings.
Consider the step -by -step technological process of creating the opening and strengthening it with a channel:
- Draw the contour of the future hole on the wall.
- On the perimeter of the opening, cut out non -bloody strobes sufficient to deepen the channel.
- The channel cut the desired length and drill through the through holes in them every
- 30-40 cm.
- Install the channel in the gate and fix in the wall to drill through the through holes, fix with hairpins, put on the puck and engraver on top.
- Channel the channels by welding.
- Perform the dismantling of the opening, knocking down the brick ranks sequentially.

- Finally strengthen the opening:
- from the inside of the opening, connect the channel with metal plates with a thickness of about 4 mm, the step of placing jumpers 30-40 cm;
- fix the reinforcing metal mesh along the perimeter of the opening and plastered.
Safety safety precautions
An important point in the performance of the dismantling work is compliance with safety precautions. When performing the demolition of a brick wall or partition, a number of rules should be followed:
- Dangerous zones for the location of people should be protected and warned.
- You can not overloaded with construction garbage the flooring.
- The simultaneous demolition of the walls in several tiers is unacceptable in one vertical.
- It is forbidden to leave overhanging, unstable constructions that can spontaneously collapse.
- In order to reduce the amount of dust during the demolition of brick walls, it is necessary to periodically water the construction garbage with water.
- When working with a jack with a hammer, it is necessary to wear protective glasses with unprecedented glasses, a respirator or a gauze bandage.








