The use of cement grouts is associated with the processing of joints between the tiles and giving them ...
|
|
The construction of the garage is a complex and long process that requires serious for it ... |
In the system of life support, sewage plays an important role. But if in the city line ... |
Input of a private house: Features of decoration and design, photo ideas
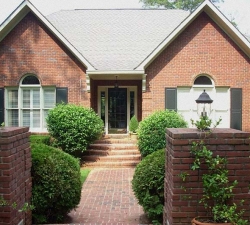
The appearance of the house creates the initial impression of its owners, so it is very important to arrange it correctly. The entrance to the house is a certain area that connects the living room with the street. We will consider how to make the entrance to the house attractive and about the methods of its decoration.
Table of contents:
- Options for the design of the entrance to the house
- Entrance to the house porch: Style variations
- Arrangement and landscape design of the entrance to the house
Options for the design of the entrance to the house
The entrance area should be decorated in accordance with the architecture and exterior of the entire building. Therefore, it is necessary to very carefully select options for its decoration and accessories that complement its design.
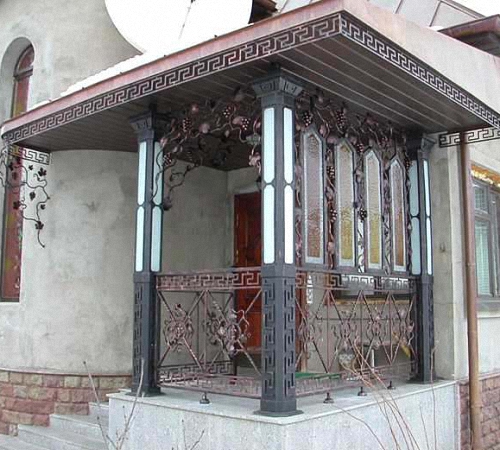
We offer to consider several options that differ in style in the design of the entrance to a private house.
For the design of the cottage, the most important is functionality and practicality. Among the varieties of private houses, cottages are the most popular. The space in front of the house, and, accordingly, the input part is clearly visible from the street, which means they require certain efforts to decorate them.
The location of the recreation area, games or entertainment is connected in the inside of the cottage, and the entrance area is in sight of passing people. This zone with a large door, a stone path leading to it, backlight and decorative elements in the form of figures located on the sides of the path, is very beautifully wrinkled. Of great importance in the design of the input area belongs to green plants: shrubs, flowers and a decorative lawn.
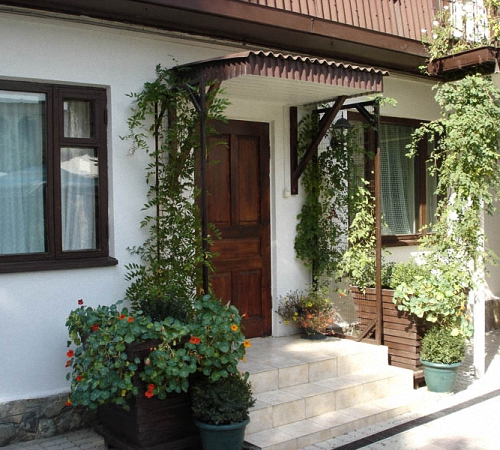
The number of colors and herbs depends on the size of the site located in front of the entrance. It is possible to use solitarian compositions consisting of oaks, weeping birches, apple trees, maples. Japanese trees, mountain pines or bush roses also look beautiful. The classic style in the design of the cottage is the presence of a green lawn, a hedge, which is formed by lump plants and paths leading right under the door.
The modern option for decorating the entrance of a private house is a combination of simple, but at the same time elegant details. Window openings are made in the form of an arch, stained glass or mosaic decor of the facade part, forged lattices and railing in the porch, asymmetric steps - all this attracts with charm and creativity. This style is suitable for people who strive to stand out against the general background.
Entrance to a private house photo:
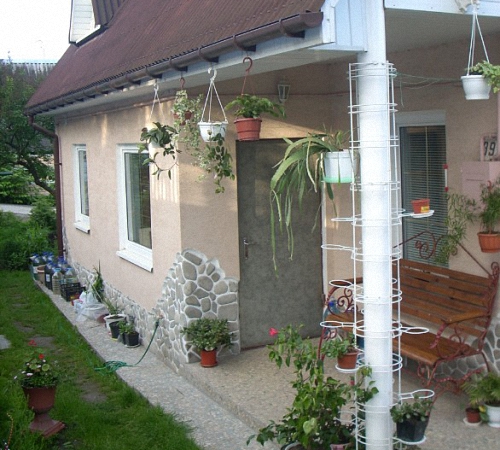
Modern style architecture connects well with garden compositions. A distinctive feature of the input design is the presence of a sub -sedate patio, for the frame of which living shrubs that form a border are used. To decorate the flower garden lines, fences with forging elements are suitable. The presence of a water component is another characteristic feature of the Art Nouveau style. The design of the mirror reservoir, which is complemented by irises or sage, will fit well into this style. If there is no way to build a reservoir, use fountains or waterfalls of various shapes and variations.
An organic addition will be the use in the design of the forged arch, garden benches, pergool - this will become a kind of connection of the input part with the garden.
Entrance to the house porch: Style variations
The porch is an obligatory element of the input of the private house. Its function is the emphasis of the beauty and integrity of the entire building. Each owner is trying to decorate this part so that it stands out against the general background.
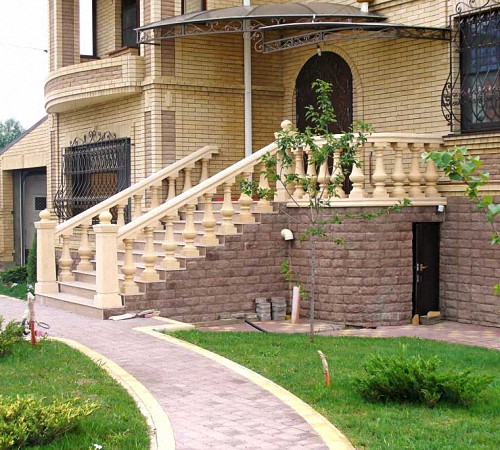
The porch is, in some way, an extension, which, if necessary, is equipped with a staircase or canopy. Since houses are always raised to the foundation level, the steps are the mandatory component of the porch, rising to which the guest falls on the site located in front of the door. The number of steps is calculated in such a way that a person steps with that foot on the prevertible platform, which he first steps on the step.
To protect the porch from the effects of precipitation, a canopy is made on its territory. The railing acts as a decorative element and perform their main functions.
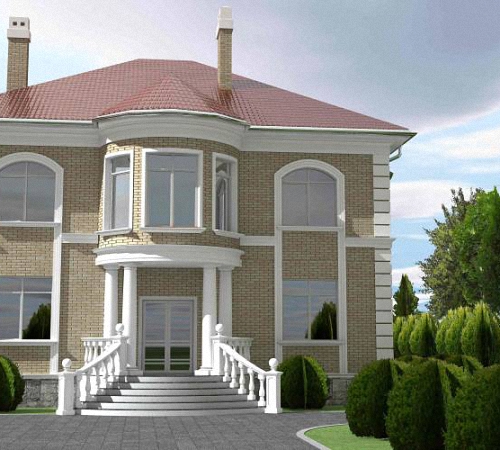
The main function of the porch is decorating the entrance of a private house, therefore, in the process of its design, you should pay attention to some nuances.
For example, if the facade of the house is wooden or shield, then the porch should be trimmed with wood. When decorating the porch of a stone house, use materials in the form of glass, brick, artificial or natural stone, concrete or plastic. It is possible to combine stone decoration with wooden, but such an experiment should be treated with particular caution. To make the overall design holistic and organic, use the same materials for decoration of the house and porch. For example, if there is forging in the fence of the house, then decorate the porch with it too.
Do not save on finishing materials, since the porch is an element that affects the general perception of the house.
Boarding the entrance to the house photo:
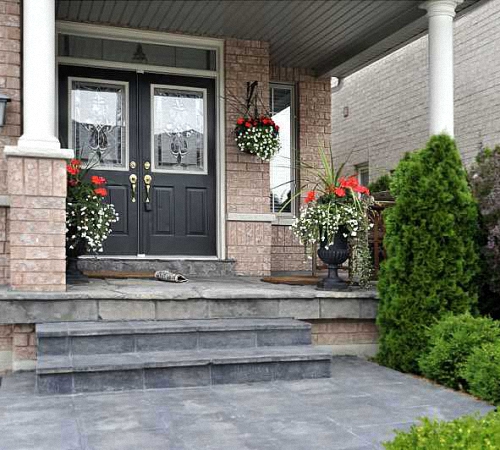
We offer to get acquainted with the style directions in the design of the porch. Of course, the most ideal option would be the design and decoration of the porch in a harmonious combination with a common exterior. But there are other design options. In general, the choice of decoration of the front entrance to the house is completely dependent on the preferences and wishes of its owners.
1. The classic style of the design of the porch involves the presence of a gable canopy, spot railing and decorative balusters, having a rounded shape. Standard facing materials are tiles or decorative stone. The main features of this style are the severity of taste and restraint. A moderate number of decorative accessories: several flower pots and a wreath on the door, are the basis of this style.
2. The design of the porch in the style of country is suitable for wooden houses. A tall and spacious wooden house will decorate the porch in a lot of decorative carving and patterns. Flowers are better to use suspended, the railing and visor should be refined. Wooden benches and a path to the door will look good, also made of wood.
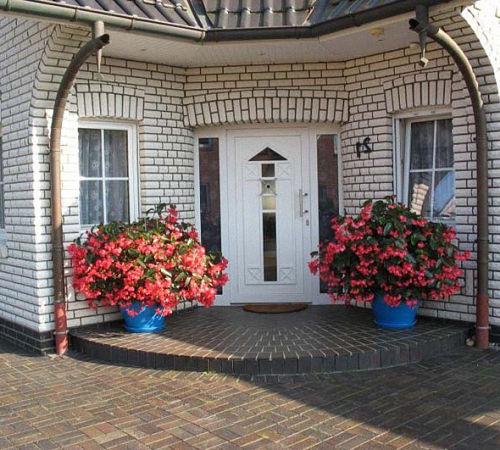
3. The porch in the form of the house of the fortress - immediately from the threshold shows that the house is a support and protection of its owners. It looks like a massive design, as a decor of which a natural stone is often used. Time and wealth will add torch lamps, forged details of the fences and the lattice structures on which plants curl.
4. The European style of the design of the porch involves the correct forms and restrained lines. In most cases, the porch of this type is small, it is faced with natural, artificial stone or ceramic tiles. A large number of garden figures, suspended and floor flowerpots, bells will give comfort, and a woven chair and a table, at which it is convenient to read the newspaper, will add a home atmosphere.
5. The porch in the French style - has a resemblance to the previous design option, but still differs in some subtleties. A characteristic feature of this style is the presence of a glass door, which is designed using an openwork lattice. The exterior will decorate furniture made of wood or vine. To supplement the composition, use suspended flowers, bright, but at the same time delicate tones.
Having familiarized themselves with the main styles in the design of the entrance to the house, we give several recommendations to improve the overall exterior of the building.
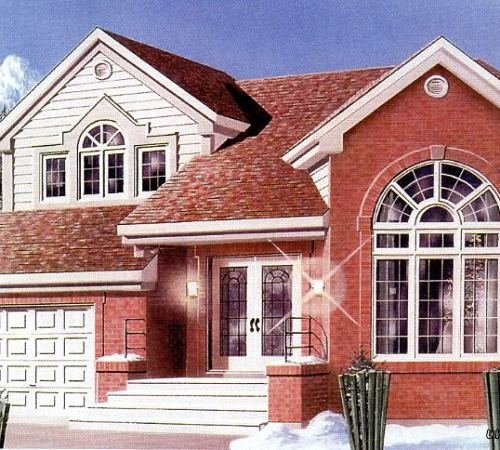
There are a large number of variations of the design of the porch, the choice of suitable, depends on the owner of the house, although there are techniques that will help to turn any porch into a cozy place of meeting of the guests.
If you plan to install flowers with pots, they should be installed on both sides of the door or stairs to avoid the asymmetry of the design. To make the front entrance more comfortable and at the same time protect from the sun, use light curtains. If the porch is simultaneously a veranda, purchase convenient garden furniture.
There is a variant of the construction of the porch that will perform the function of the patio in the form of an open terrace connected to the house. If the area of \u200b\u200bthe porch allows, then the summer kitchen on which you need to place the chairs and the table will fit perfectly on it. The advanced version of the porch allows not only to meet guests, but also provide a comfortable rest in the fresh air, but at the same time near the house.
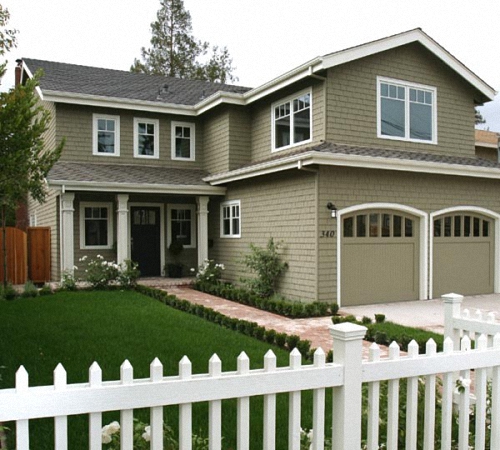
Arrangement and landscape design of the entrance to the house
Before buying plants that will help you arrange the input part of the exterior, you should carefully plan their placement. The entrance project should be developed taking into account all the smallest details. When building a new house, the input part is developed in conjunction with a common project, if it is assumed to design an existing building, then it is best to do this project separately.
To begin with, draw a plan of the site on which the plants will be located. When choosing their species, it is better to consult with landscape designers.
Plant stylistics depends not only on the preferences of the owners, but also on the general style of the building. Plants should emphasize the existing style and highlight its distinctive qualities.
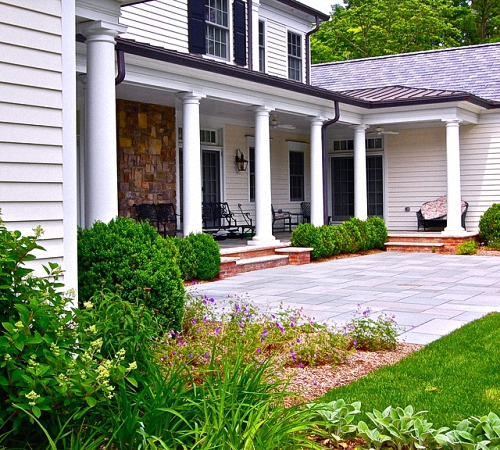
If it is planned to arrange a front garden in front of the entrance part of the house, then you need to remember one fact - the front garden, in this case, performs two functions - decorates the exterior and is a place near which it is possible to place a vacation area.
In front of the facade wall, low -growing plants are planted, which give the desired shape, with the help of cutting. Such plants are also suitable for decorating the path leading to the inlet. In this case, they will act as a border.
You should not create a feeling of asymmetry or imbalance. For example, if a large number of plants are planted in front of the house, on the one hand, and on the other, they are not at all. Thus, the perception of harmony and balance is distorted.
There are two principles for the design of the input part of the house:
- symmetric;
- asymmetric.
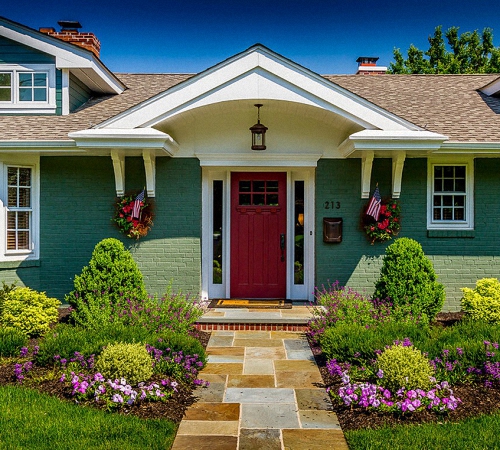
The first, involves planting plants and their location in a certain order on both sides the same way. This principle is quite simple and traditional. It is suitable for symmetrical houses in the structure of the houses, in which the inlet is located in the center, and the same number of windows are present on both sides.
It is possible to use asymmetry, but very careful. This principle is built on the following example: imagine the scales, on one bowl of which one large ball lies, and on the second - several small ones. Try to constantly maintain balance during the layout. This design is suitable for creative personalities who want to decorate their extraordinary house. To achieve the desired effect, you should work for a very long time on the development of such a design.
The most important quality of decoration in landscape design is an attractive appearance of the created design. The main focal part should be the entrance to the house. In addition to plants, it is advisable to use additional accessories that will help to set the right focus. But, you should not overload the space too much, it is enough to choose the right details that will be in harmony well.

The most popular way in landscaping the input part is the frame of the house using green spaces. For example, tall trees are planted along the edges of the house, then shrubs and lower plants, so it turns out the boundary that directs the visitor to the inlet.
The main rule is the ban on placing large and high trees near the inlet part of the house. Such plants will hide the porch and will shift the focus and guests, who come to the house will not immediately understand where the input part is located in it.
Another error of improper distribution of space is the location of all plants under the walls of the house, and a lawn is arranged in the remaining space. It turns out a wave that leads to the separation of the front section into certain zones.
In the process of planning landscape component, the presence of:
- plant structures;
- Small architectural forms in the form of a fence, tracks or supports.
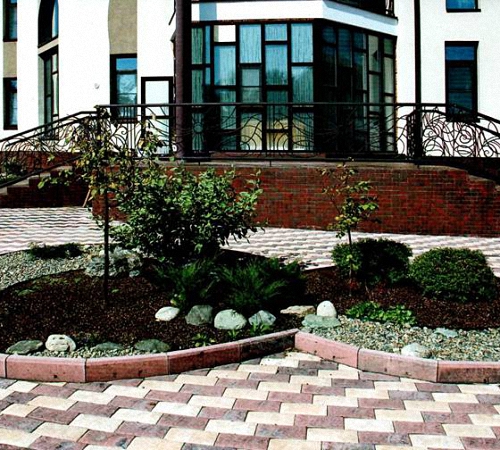
It is forbidden to plant in one site, plants that are incompatible with each other. Such a composition becomes chaotic and unbalanced. Therefore, when choosing plants, take into account their type and flowering period. Also, you should pay attention to:
- type of soil;
- the presence of drainage;
- location in relation to the sun;
- The presence of wind.
To green the entrance part of the house, try to give preference to such species of plants that will decorate the exterior all year. But, this does not mean that you need to buy only conifers, purchase several deciduous trees and bushes, which, in accordance with the time of year, will gradually change.
Use evergreen type plants to create an atmosphere of freshness in winter. But, you do not need to buy many such plants, since they obscure the general view of the house, and make it gloomy.

The best choice is plants characteristic of the climate of the region in which the house is located. They will easily adapt to the temperature regime, are quite whimsical and do not require special care.
The main function of the trees is to ensure the shadow, the emphasis of the appearance of the exterior, in some way, the trees are a hedge that prevents the curious views of the neighbors or by passing people.
Before planting trees, you should think about how much space they will take when they grow up. To soften the sharp lines of the roof, place the trees in the back of the yard. No need to place trees near the house, since there is a risk, damage to the foundation with wood roots.
The main component connecting trees and flowers is shrub. To make the entrance part of the house friendly. Plant shrubs so that they build a path leading directly to the house. Do not plant shrubs directly on the lawn, it is better to place it on the boundary areas.
To improve the visual perception of shrubs, they should be planted only by unpaired numbers. To create a non -standard design, it is recommended to plant shrubs in exciting or arched.
To connect all the elements, the lawn is used. This site should be a simple shape in which there are no sharp edges.

Flowers are the most striking and attractive type of design of the entrance part of the house. It is possible to use flowers in pots, hinged compositions or living bouquets. This is the most complex design element. Flowers require constant care, although they bloom for several months. Choose simple color schemes that contain two or three shades. The type of flowers with the general style of entering the house should be correlated. For a classic exterior, roses of light and restrained tones are suitable. For a modern style, choose exotic bright plants. Do not make flowers a dominant landscape, as they will distract attention from the entrance. Flowers are an additional bar, which will only emphasize the idea of \u200b\u200bthe owner. The correct and well -thought -out combination of landscaping will make the input part of the spectacular and attractive, and the guests who come to the house will be satisfied with this technique.

Indeed, the entrance to the house is
Indeed, the entrance to the house is his face. Our house is made in a classic style with columns. When the house was built, it was not immediately clear why such monolithic structures could be made so that they were beautiful and would not look bulky. Friends advised to contact the "Studio of the Stone" http://studiya-kamny.com. There they told us everything in detail and drew up a project. The result was very beautiful and comfortable.
I recommend stairs C3
I recommend the stairs of C3 quickly, inexpensive, and most importantly high quality!
I recommend the stairs C3
I recommend C3 stairs quickly, inexpensive, and most importantly high quality!
2 years ago my husband and I
2 years ago my husband and I bought an unfinished house. Just bare walls. They did not understand at all what to do, what to buy, where to start. We read articles, forums. Nevertheless, we decided-we ourselves can’t cope. Often on sites they met references to the designer Alina Lyutny. We decided to turn to her. The price was worth it. Now our family has the most cool house. Alina took into account all our wishes. We did not even touch the work process. The brigades worked quickly, the estimate is clear. I’m even afraid to imagine what if we decided to do the repair ourselves. Only a designer.