Correctly insulated walls of the house will make life in it comfortable, and heating accounts ...
|
|
The dream has come true in nature built or bought. The first time under ... |
When asked which house is the most durable, the answer is obvious monolithic. And if earlier ... |
A veranda for a wooden house with your own hands

Many owners of private houses and cottages are thinking about building a veranda. This room, filled with comfort and warmth, is an excellent place for receiving guests and for relaxation. We will talk about the features of the construction of a veranda attached to a wooden house.
Table of contents:
- Veranda to a wooden house: features, advantages, varieties
- How to build a veranda for a wooden house correctly: construction technology
- How to build a veranda for a wooden house
- How to attach a veranda to a wooden house with your own hands
Veranda to a wooden house: features, advantages, varieties
The construction of a veranda attached to the house allows you to get a room with an amazing appearance of nature. Among the advantages of the veranda, it should be noted:
- the possibility of obtaining a premises for relaxation, which is filled with light and warmth;
- the ability to expand the useful area of \u200b\u200bthe house;
- excellent decoration of the facade part of the building;
- Using the premises as a dining room or living room.
In relation to the constructive features of the veranda, there are:
- extensions;
- Verandas of a separate type.
Wooden verandas attached to the house photo:
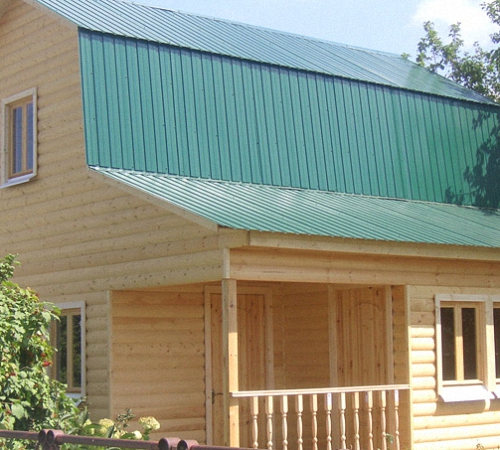
The first option is more popular, since you do not need to go out into the street to visit such a veranda, and just get into it through the house. In addition, in the ratio with the shape, the verandas are rectangular, square, semicircular. Sometimes there are modern verandas in the form of a hexagon or polyhedron.
Depending on the purpose of the veranda are divided into open and closing. The first option is relevant when the veranda will be used only in the summer of the year. Closed verandas are summer - unheated and winter, which can be exploited year -round.
If it is planned to build an open veranda, then the walls in it can be shrubs, trees, and for the manufacture of the roof it is enough to use polycarbonate. If you plan to build a veranda, which is located near a wooden house, we advise you to use a tree for its manufacture. Thus, it will be possible to achieve harmony between the veranda and the main building.

How to build a veranda for a wooden house correctly: construction technology
The construction of the veranda should start by choosing a place for its construction and from creating a project of the future building. If it is planned to build a veranda attached to the house (this option is most common), then, therefore, at the beginning, it is necessary to determine the area of \u200b\u200bthe house to which the veranda will be added.
First of all, we recommend that you stop in the area of \u200b\u200bthe house on which there is a door for entering the room. However, in its absence, you can equip the doorway yourself.
Also, we recommend that you equip the veranda from the south side, then, even in winter, it will naturally heat up with sunlight. The standard option is to build a veranda in front of the front door, so it will serve as a so -called terrace - a place to meet guests and for a joint rest with them.
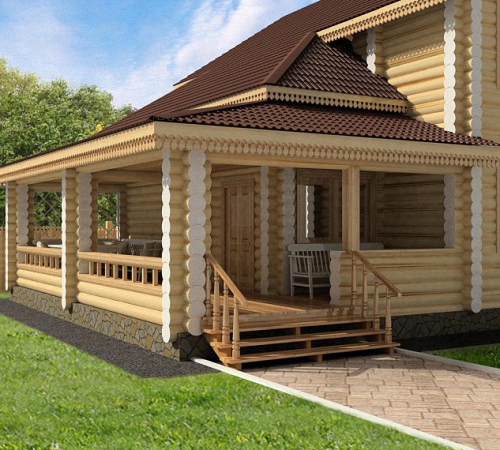
Also, choosing a place for the veranda, you should pay attention to the landscapes that will be visible from its window. Try to avoid the fact that the veranda will rest against the neighboring building, fence or extension. It is preferable if a garden or flower garden is visible from it.
The next stage in the planning of the veranda to the wooden house will be the choice of its design. There are several ways to plan a veranda:
- independent drawing up drawings;
- individual selection of the project by experienced specialists;
- Search for finished projects.

The first option is the most budgetary, but it requires a lot of time and the availability of certain experience in the construction industry. In order to find a finished project, you should also spend time. In addition, it is impossible to use the same project for different houses, since each site is characterized by individual characteristics. Therefore, it is easiest and most reliable to contact specialists. They will help not only plan the veranda in relation to your desires, but also calculate the amount of material necessary for its construction, the depth of the foundation and other subtleties.
It is preferable if the appearance of the veranda has the same finish as the main building. Thus, it will be possible to achieve a certain harmony and attractiveness in the exterior.
Next, you should contact certain services in which the project of the veranda will be legalized properly. This action is not necessarily for all private houses, the need to fulfill its implementation should be found in housing services. Please note that in some situations, in order to obtain permission for construction work, it will take more than one month, so everything should be planned in advance.
After that, follows the process of buying materials for work and directly building a veranda to a wooden house with your own hands or with the involvement of specialists.
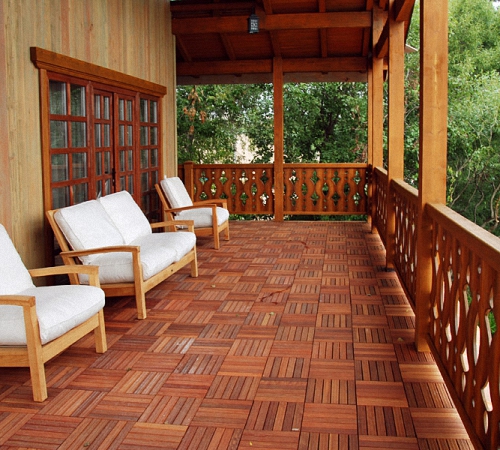
How to build a veranda for a wooden house
The initial stage of construction work involves the preparation of the site for the veranda. To do this, you should align the base on which the extension will be erected, cleaned of garbage and mark the manufacture of the foundation.
The depth of the foundation that is built under the veranda should be exactly the same as the foundation of the main building. Only in this way it will be possible to ensure their integrity and harmony during operation. It is not recommended to bind two buildings in one single building. Since the load from the veranda is much less than from the house. Therefore, the foundation and degree of its shrinkage will be different for them. Between the foundation of the building and the veranda, it is necessary to provide a small gap, literally 5 cm. The option of erecting both the strip and columnar foundation is possible.
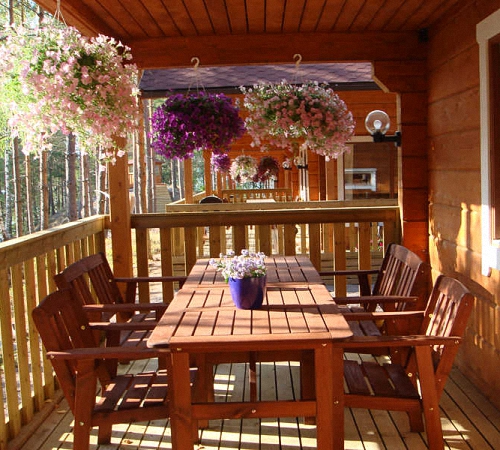
The choice of one or another option depends on many factors, among them the type of soil, the size of the building, etc. If the soil on the site differs in heaving, then it is better to give preference to the foundation of the columnar type. If there is a large number of clay and sand inclusions in the soil, then you can stop on the strip. We recommend focusing on the type of foundation that is erected under the main building, and do the same for the veranda.
In order to build a frame -type veranda or wood building, it is not necessary to fill in a strip foundation, since it is more suitable for buildings with a large weight. An excellent option for a wooden veranda will be a columnar foundation. As a pillar, we recommend using brickwork and corner racks.
First, you should dig holes whose masonry will be made. Their minimum depth is about 100 cm. Keep in mind that if the size of the veranda is small, then it is enough to install only four corner poles, otherwise, the number of pillars should be increased.

Instructions for the construction of a veranda of wooden houses, and in particular with the equipment of a columnar foundation with your own hands:
- Make pits under the columns, their minimum depth is 100 cm;
- First, arrange a sand pillow in each of the pits, for this, pour sand into it with a thickness of up to 15 cm, tamp it well;
- Next, make the same layer of crushed stone;
- Make a concrete solution and pour it into the pits with a layer of 15 cm;
- Wait until the concrete to grab, then you should lay out the brick columns, their height should be less than the final floor by 300 mm;
- for waterproofing the foundation, each of the pillars is covered with bitumen mastic;
- To remove the cracks between the pillars and the surface of the Earth, we recommend filling the base of the sand.
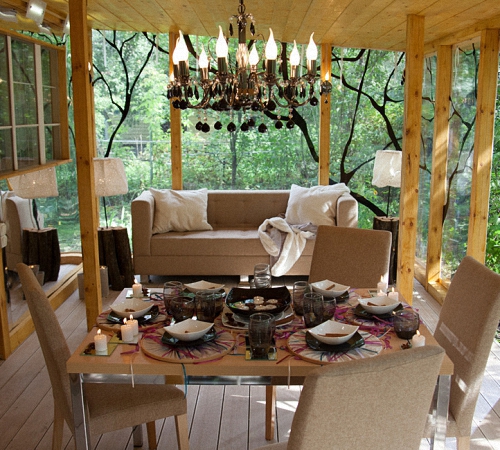
How to attach a veranda to a wooden house with your own hands
You should start the construction of the veranda from the walls. If a tree is nevertheless used to build a veranda, then first of all, it should be performed. The bars are connected using a direct lock. After laying the second row, cutting the lag and vertical racks that ensure the rigidity of the structure begins. The entire structure is connected into a single wall using nails or brackets.
Keep in mind that the supporting vertical racks are located with an interval of half a meter. This distance is the most optimal for ensuring the strength of the structure. The racks are also installed on the racks and the upper wax of the roof.
There are two types of designs that are used as racks:
- whole bars;
- Connection between two boards.
In order to fix the rafters, it is recommended to use beams, anchor bolts are used to fix it with a persistent. Keep in mind that the roof of the veranda should be well combined with the wall or roof of the main building, otherwise, there is a risk of moisture in the veranda, during rains.
The next stage is the arrangement of the floor, the most optimal option is the construction of a wooden floor. However, if the veranda will be used in the winter season, then the proper heat and waterproofing of the floor should also be performed.
Instructions for arranging a wooden floor in the veranda:
- A layer of insulation should be installed between the earth and the boards, which will ensure proper thermal insulation;
- The most optimal option is backfill with bulk materials such as expanded clay;
- Further, the foundation part of the building is covered with roofing material, at least two layers;
- The next stage involves fixing the lag on the surface and the implementation of the flooring of the boards.

Further flooring is performed in relation to the individual needs of the owners.
Tip: all the wooden parts of the veranda must be pre -treated with antiseptics that will protect them from the destructive effect of the surrounding among the surroundings and make the veranda more durable in operation.
For the construction of a veranda of wooden houses, you should take care first of all about the construction of the frame. To do this, install the bars and connect them with each other using a direct lock. Next, the racks are installed and the upper bandage is made using a bar. After which the rafter system is installed and, if necessary, the walls of the veranda are built. Do not forget that the veranda is a very bright room, with a large number of windows. It is possible to install French windows that occupy the entire area of \u200b\u200bthe wall in length. Choosing how to cover the roof. Focus on the finishing material of the roof of the house itself. However, some lovers of extraordinary solutions cover the roof with transparent finishing materials, so the sun completely falls into the room.
Installation of the rafter system during the extension of the veranda of a wooden house is carried out in relation to the upper strapping or racks. To fix the roofing material on the roof, it is recommended to use a wooden crate, the launch of the boards is determined in the ratio with the type of materials for the decoration of the roof. If the veranda serves as a dwelling, which is heated in winter, we recommend that a number of works aimed at hydro- and thermal insulation of the roof.
If roller materials are used to finish the roof, then the crate should be continuous. When the flooring was attached to the surface, try to completely drown the hats of the nails. To fix the roll material, nails are also used, and to ensure its additional fixation, we recommend that you use the rails. When choosing a roof type, a single -slot or inclined structure should be preferred. Thus, the problem of accumulating snow or rain will not bother you.
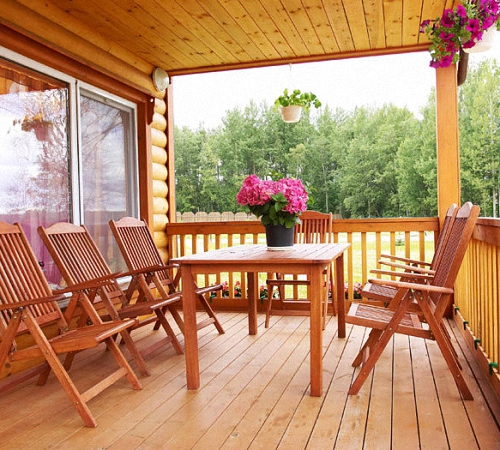
After the manufacture of the floor, walls and roofs, the stage of the installation of windows and doors in the veranda follows. First, installation of window sills are installed, the fixation of which occurs at a distance of about half a meter from the floor. The option of arranging continuous glazing is possible.
Fixation of the window sills is carried out on the support stance of the frame structure. To finish the interval between the window and the floor surface, use the lining, wood or other alternative materials. If the veranda is summer, then only exterior finish. Otherwise, before the interior decoration, the thermal insulation of the walls should be performed. The ideal option is polystyrene or mineral wool. The place on which the front door will be located is selected in relation to the personal preferences of the owners of the veranda. Its type and shape depends on the design of the house itself and the veranda attached to it. When we attach the veranda to the wooden house, we should carefully consider all the smallest details and, above all, describe them in the design of the structure.
