The final stage of construction is work on the roof. Roofing work on decoration ...
|
|
Saving the budget to buy a new door and refresh the interior of the room is quite real ... |
Chipboard acts as leveling material for finishing flooring. His... |
How to attach a terrace to the house
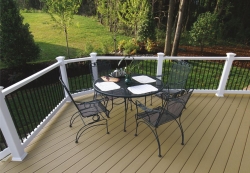
The dream has come true in nature built or bought. At first, under positive impressions, we are ready to put up with minor inconvenience. But over time, an understanding comes that something is missing. If the street is on the street or bad weather, you have to stop close communication with nature and hide inside the house. Breakfast, lunch and dinner there. But what about gatherings with family or friends at the table in the fresh air? Then the first thoughts of the terrace come. By scrolling all kinds of options in the head, the question arises: how to attach the terrace to the house so that it organically fit into the general view of the house and the landscape, and also be convenient, practical and has become a favorite place to relax the whole family.
- Design and legitimizing the terrace extension to the house
- Choosing a place for a terrace
- What shape and size to build a terrace to the house
- What materials to use for the construction of the terrace
- Connect or not connect the terrace to the house
- The foundation for the terrace
- Terrace extension to the house: photo examples
Let's immediately decide on the concept of terrace and its derivatives, so that it can be represented more accurately, which will be discussed later.
Terrace Open platform (flooring) on \u200b\u200ba prepared base. The terrace adjacent to the floor is at the floor level of the first floor of the house. In this case, it can have a roof (closed), and can be open or partially closed, i.e. The roof covers only part of the terrace. The fence can be a wooden balustrade, sagging chains or any other structure. So on the terrace may not be fencing from one or from all sides at all.
Veranda A special case of terrace. It is completely fenced or glazed, has a roof. In fact, the veranda is another room of the house, only there is no heating in it. It can be used as a recreation area in the summer and as a winter greenhouse in winter. Sometimes a sleeping place is even equipped.
Porch A small terrace framing only the entrance to the house. It has several steps.
Balcony A narrow terrace framing the house. Be sure to have a fence.
Further, the article will be discussed precisely about the terrace, which is used to building in our countries for summer holidays and the arrangement of the dining area there. Most often, it is a platform fenced with a parapet with a roof adjacent to the roof of the house. We will consider the veranda only as a special case to clarify the issue of conjugation of the structure with the house and the arrangement of the foundation.
Design and legitimizing the terrace extension to the house
Of course, the best option would be to provide for the presence of a terrace at the stage of designing a house. Then it can be equipped with a foundation with the house, which is extremely important for the durability of the structure.
If the train has already left, you will have to carry out a new project for the construction of the terrace. To do this, contact the appropriate architectural organizations. To create a project, it will be necessary to examine the soil on which it is going to put it on, take into account the climatic features of the regional area: when snow, the size of the snow, the depth of freezing of the soil, the level of precipitation and others come off. Given the fact that it is necessary to attach the terrace to the house, you will need to carefully examine the state of the foundation of the house, its wall, to which the terrace will adjoin, take into account the overall design of the house and roof.
In the project, it is necessary to specify the dimensions, shape of the terrace, height above the level of soil, materials for the foundation and the terrace itself. All this after conducting calculations for the strength of the supporting structure.
If you plan to build an open terrace, then permits are not needed. According to the law, the foundation is not even required for such a terrace, since it is considered a temporary structure.
If you want a closed terrace or a generally glazed veranda, you cannot do without permits, as this is a redevelopment. With the design documentation on the terrace, you must contact the main architect of the district. After receiving permission and completing construction, it is necessary to make changes to the documentation for the whole house. Without this, you cannot sell it, and your heirs may have problems with re -registration of housing.
Choosing a place for a terrace
If you decide to attach the terrace to the house with your own hands, the first thing you need to decide on the place. Not only the aesthetic appearance of the whole house, but also the convenience of the terrace, its protection from the wind and the scorching sun, as well as the ease of access, will depend on the correct choice of the location of the terrace.
Most often, the terrace is attached to that wall, where is the front door. Thus, it performs the functions of the porch, and the canopy, and the recreation areas, if space allows.
It can also be located around the perimeter of the house, having a way out only from one wall or several depending on the design of the house.
If you do not tie the location of the terrace to the front door, it can be equipped from the kitchen or living room And equip the exit from these rooms straight to the terrace. So it will be convenient to take dishes with food and invite guests to rest in the bosom of nature.
To hide the terrace from the views of passers -by, it is placed on the back of the house, i.e. going to the garden. In the spring and summer, the fragrance of trees, the noise of foliage and the crama of insects will lull and create favorable conditions for a good rest from the bustle of the city.
In the northern regions, the terrace is better to place from the south side of the houseBy equipping it with a roof or a canopy to protect against the scorching sun and rain. You can also simply hide it with high sprawling trees.
In the southern regions with a hot climate, a terrace is made for relaxation with East and even from the north side of the house In an absolute shadow.
An important factor that should be taken into account when designing a terrace is rose of Wind. This is especially true in regions with strong winds. The extension must be placed so that the ledges of the house protect it from the gusty wind.
As you can see, the choice of a place is more important even of the material from which the terrace will be made. Since its convenience completely depends on the many factors listed above.
What shape and size to build a terrace to the house
Dimensions Terras depends on several factors. The first amount of space that can be used for it. The site does not always have such large sizes that this does not even have to think about it. The second for which the terrace will be used. In order for two people to overcome, the width of the terrace should be at least 120 cm. To arrange the dining area, it is necessary to take into account the number of people permanently residing in the house and calculate the place for the table and chairs, armchairs or benches. The table for 6 people occupies 4 m2, if you add free space for passages and furniture, you will get 7.5 m2. If you plan to place an additional recreation area, then the place for sun loungers or sofas is calculated. At the same time, it is important to properly equip the passages in order to make it convenient to move inside the zones and between them.
The form The terraces can be completely different: square, rectangular, round, broken shape, polygonal. Which of them to equip is depending on personal preferences and free space. To arrange an open terrace, the form will not create any difficulties at all. But for the closed, it is necessary to provide a convenient and functional roof. If the terrace has an unusual shape, you can use glass elements now for the roof arrangement.
What materials to use for the construction of the terrace
The price depends on the annex of the terrace to the house directly on the size of the terrace, its shape, foundation and materials that will be used. We have already talked about the form and size, now we will discuss the materials.
The main rule when choosing a material for the terrace harmonization with the general concept of the house. It is not necessary to use the same material.
For example, if the house is brick, in the terrace you can provide only some elements made of brick: columnssupporting the roof, or decorative elements. And the gender and balust last terraces can be wooden.
If a the house is wooden, from a log house or logs, the terrace will have to be enclosed with the same material, otherwise it will be knocked out of the overall picture.
Although there is an exception glass roof and glass fences They will look neutral both next to the tree, and next to the brick or stone.
Forged fences Suitable only for buildings made of stone or brick.
The flooring is best made of wood. But if you are gnawing doubts about its strength and ability to withstand increased loads or sharp heels, it can be covered with ceramic tiles or porcelain tile. It is also worth thinking about the arrangement of the flooring of special materials that can withstand severe frosts, precipitation and frequent temperature changes.
The terrace frame can be made of wooden bars, metal structures or combinations of brickwork, channel and wooden beams. For a roof frame, processed wood is almost always used. It is better to make the roof directly from the same material as the roof of the house. The exception is a glass roof can be equipped without looking at the material of the main building.
Connect or not connect the terrace to the house
This question torments many and not in vain. Quite often there are situations when a terrace or veranda on its own foundation is strictly connected to the house, and over time cracks appear in the design of the veranda or, even worse, at home. This happens for what reason.
Under load from the weight of the structure, the soil gives shrinkage, the greatest intensity immediately after the completion of construction, and over time it decreases, reaching the minimum values \u200b\u200bper year. The size and speed of shrinkage directly depend on the weight of the structure and on the soil on which it stands. The shrinkage of soil under the house (the main building) will be much larger than under the terrace. The house and terrace will settle over time, but at different speeds and to different depths. If you strictly connect the terrace with the house, part of the load of the weight of the house will move to it, which will lead to cracks and destruction of not only the design of the terrace, but also the walls and foundation of the house.
Light terraces on individual foundations Do not attach to the house to exclude the influence of the settlement of these objects on each other. For a connection, which will not interfere with the settlement and movement of structures, dilatation seams are used. This facilitates the possibility of mutual movements.
Closed verandas, which are used as an additional room, are attached to the house with elements that allow the structures to move until a certain moment. First of all, the veranda is built on the foundation, buried to the depth of freezing of the soil, with all the necessary beds. If there is such an opportunity, an attachment to the existing foundation is performed, but not too hard. For the correct connection of structures, mandatory calculations are carried out.
If the walls of the veranda are wooden, they are attached to the walls of the house using the spike-paz system. On the bars of the house and verandas, spikes and grooves are cut out, allowing the buildings in the vertical plane. In this case, the cracks do not appear.
If the walls of the veranda are brick, they are connected to the walls of the house using special anchors or brackets in such a way as to ensure the possibility of mutual movement. A year later, when a crack or gap appears, it is closed. Further, it will not increase.
During the construction of a full -fledged veranda, the best option would be to equip it together with the house on one foundation. This will help to avoid many problems in the future.
The foundation for the terrace
The type and severity of the foundation for the terrace depends on the material from which it is planned to build a terrace. But this is not the only criterion. No less important are the properties of the soil.
So the terrace on a superficial foundation can break away from the main house after winter frosts. This happens due to the swelling of the soil. It is not for nothing that the builders repeat on every corner that the foundation must be built at the depth of freezing of the soil. If you neglect this advice, in winter the water in the ground under the terrace will freeze, and in the spring it will begin to thaw and lead the terrace in an unknown direction. A whole wall may even collapse.
Therefore, the rule of the first whatever the foundation is columnar or strip, its the depth should be lower than the level of freezing of the soil.
For light wooden terrace, yes, in principle, any terrace, you can build a columnar foundation. For this, trenches are dug into which pillow materials are falling asleep in layers: gravel, sand, gravel. Then, a formwork for pouring concrete is performed on top. Thus, concrete support columns are performed. Depending on the properties of the soil, on some of them you can make brick support columns.
Glazed verandasit is advisable to build on tape foundations. If it is planned to connect it to the house, then the foundation of the house is first digged in, then the reinforcement is mounted in it and is mating with a new foundation, which should be a continuation of the main one. The width should be equal to the width of the wall of the house. It is extremely important here to correctly perform calculations, since the soil will be seated directly next to the house, but a little further from it is not. And their properties are different, and the intensity of the future shrinkage too. It is better to entrust such calculations to professionals.
Even if you came up with the idea to equip the terrace just on a concrete slab, it also cannot be laid directly on the grass. Be sure to remove the upper layer of soil under it and fill the materials that pass water well, for example, crushed stone. The slab itself should be reinforced from above and below so that it can withstand uneven loads.
In conclusion, I would like to note: do not neglect the calculations for the construction of a terrace, especially the foundation. If you want the design to serve for a long time and not deform over time, trust the project to the architect, and choose the materials taking into account the features of climatic conditions in your region.

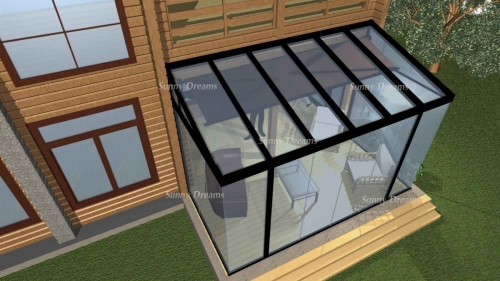
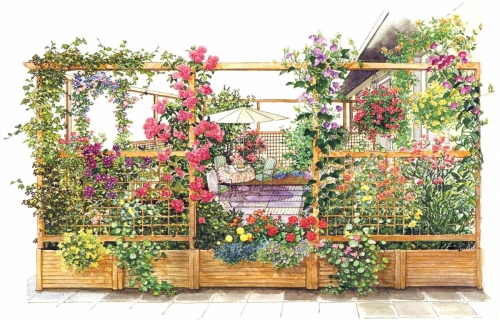
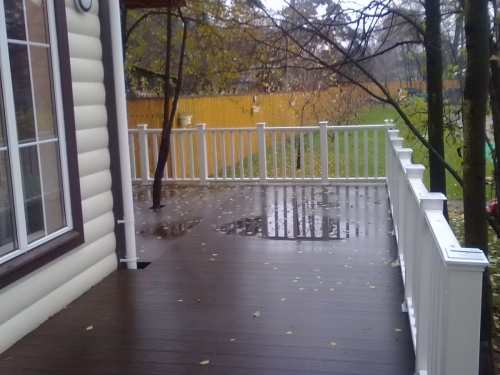
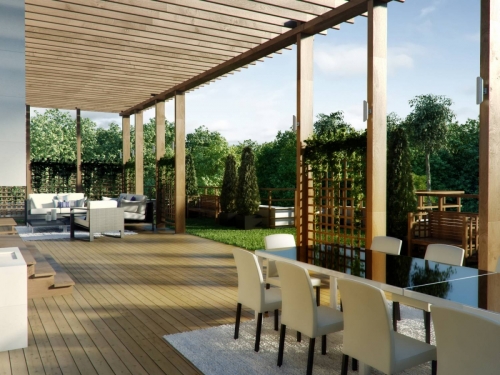
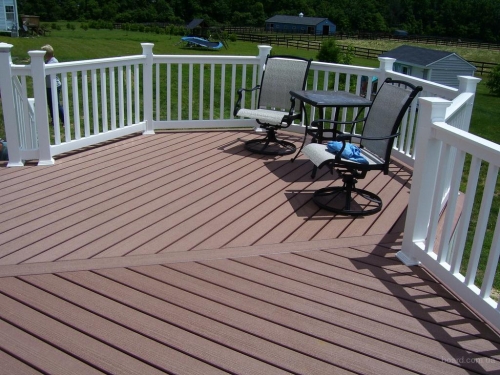
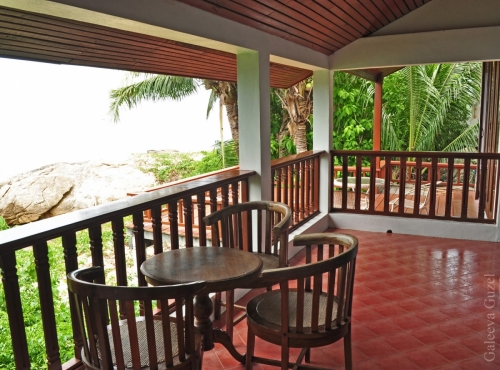
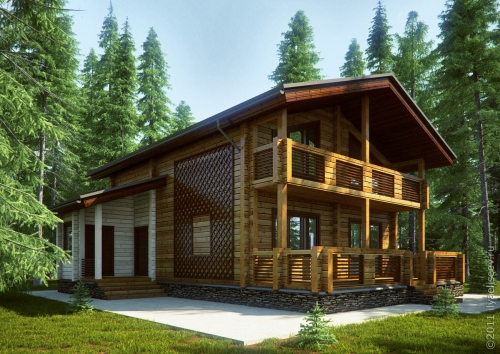
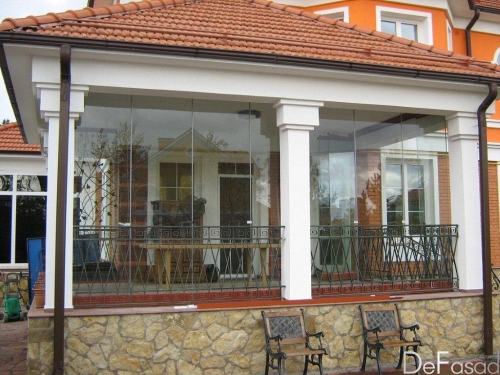
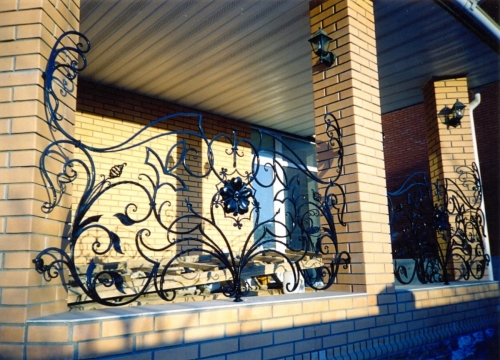
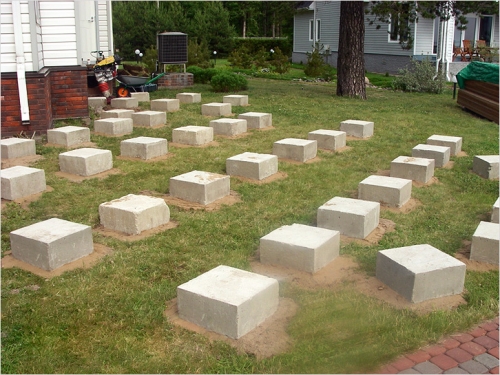
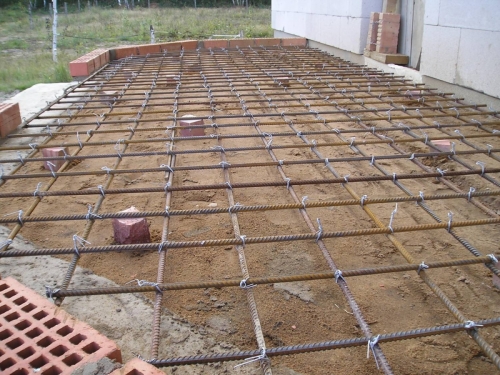
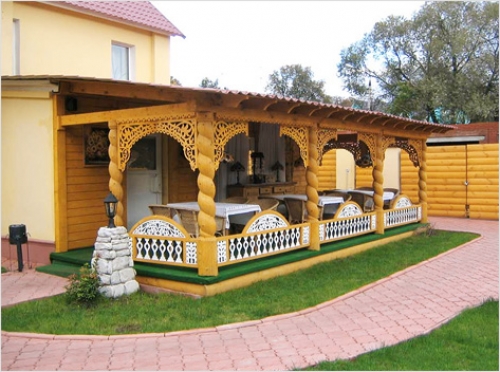
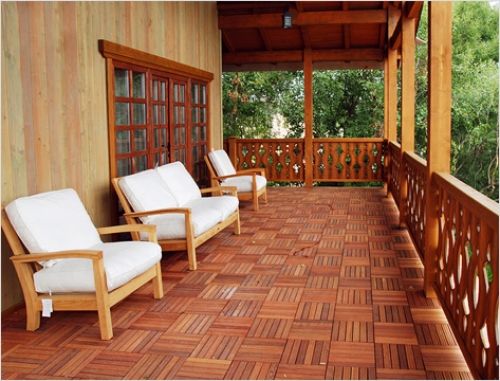
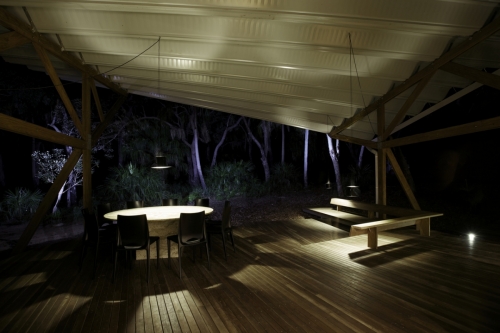
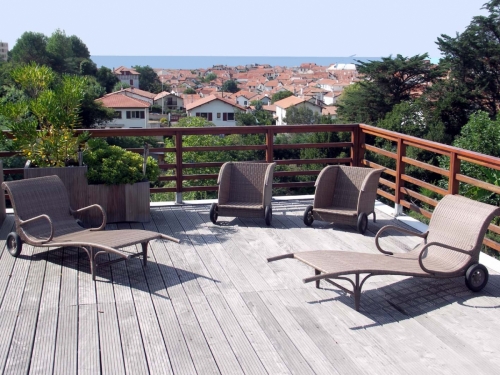
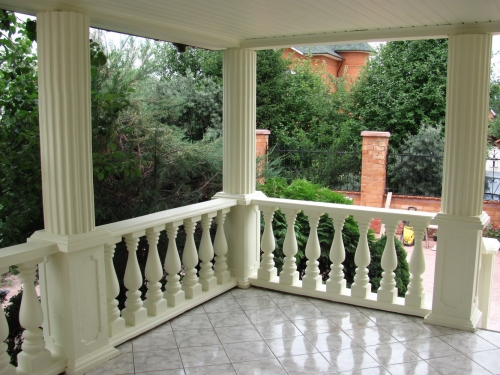
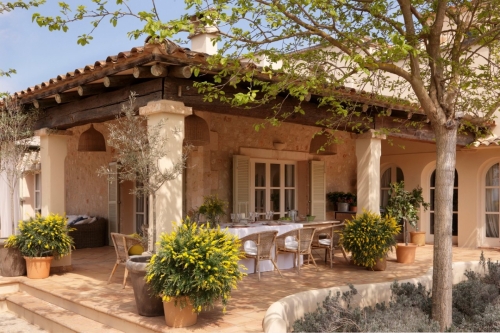
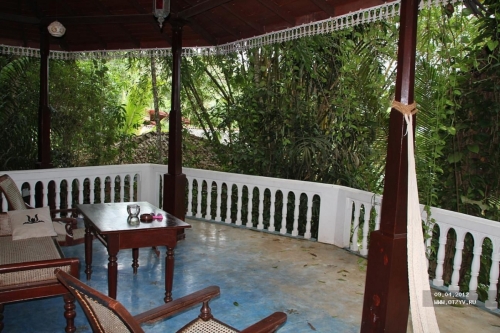
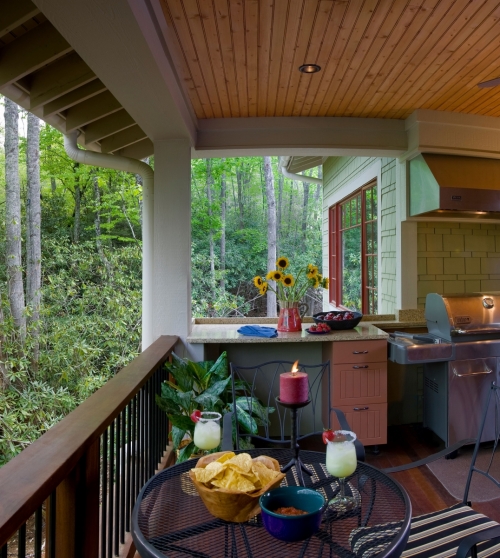
see You Soon!
see You Soon!
Interesting, but as in snowy
Interestingly, how is snow removed from the "polycarbonate" roof with such a visor in snowy winters?