Laying tiles in the bathroom or in the kitchen an integral stage of major repairs, with ...
|
|
Not all firms involved in the installation of plastic windows include the installation of slopes ... |
The construction of the house on the floats is a complex process. Switching is the connection of the soil with ... |
Building a frame garage with your own hands
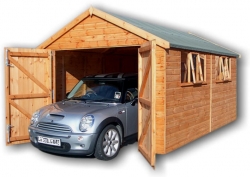
A car for many people is more than just a means of transportation. This is one of the best friends in life, which constantly needs careful care and the most tender care. The first thing you need to pay attention to after buying a car is to store it, that is, the construction of a car dealership. In the non -far past, it was not an easy task to build a shelter for a car with your own hands. Nowadays, thanks to new frame technologies, you can independently engage in the construction of a garage, which will be erected in a short time.
Table of contents:
- Frame technology for the construction of garage
- Advantages of the frame garage
- Construction of the frame garage
Frame technology for the construction of garage
Sometimes our capabilities do not coincide with our desires, and we have to abandon the planned garage in favor of simple designs. However, it is worth remembering that the tents, awnings, flimsy extensions that threaten to wrap up movable property are not the best solution to the problem. But in order to build a shelter for a garage using frame technology, a lot of mind is not necessary.
The construction of the frame garage does not require special skills from the developer, it takes a minimum of material, and such a structure will be no worse than a monolithic building and no less. More, you can build a frame garage without involving heavy construction technology.
To make the frame garage durable, pay attention to the following:
- Build a durable garage so that it does not depend on the external environment.
- The design should be easy so that the owner can independently engage in repair.
- The cost of building a garage should not be large.
- Watch out the low heat transfer of the garage.
Advantages of the frame garage
Frame technologies in construction have been used for a long time, their practicality and effectiveness are proven by a huge number of houses that are built around the world. Many in our time build not only frame houses, but also frame garages. The design is most often made of wood, so it does not require complex bases. However, it can compete with metal and foam block buildings.
The frame garage has many advantages. Any car owner can carry out the construction of a garage with your own hands. One of the advantages of such a shelter is the maximum speed and simplicity of the construction process. Various parts of the structures are collected using bolts and screws, so you can perform work in any season.
There are enough forces of two installers who will carry out the construction of the frame garage in a few weeks. You do not need a rental of construction equipment and, accordingly, you do not need to spend time on the preparation of such contracts. It will not be on the construction site and construction waste, so you can not worry about the clutter of the territory.
Construction of the frame garage
Before starting work, you need to draw up a project of the frame garage, that is, determine the sequence of collection and calculate the amount of material, as well as ask the cost of building a garage. By the way, having chosen this construction technology, it will be possible to save. The next thing you need is to find a site with a size of 10 by 10 meters. The construction plan can be purchased from professional workers or found on the Internet. Let's talk about this in more detail.
Design documentation
An important document on which all work related to the construction of the frame garage is carried out, the working project. It includes such drawings:
- a sketch design of the architectural plan and a three -dimensional model;
- the plan of the foundation slab of the frame garage;
- a situational plan with reference to existing buildings on the site and the creation of high -altitude marks;
- the plan of the frame of the frame garage;
- the placement scheme of the frame elements;
- the location of the rafters;
- drawings of rafter beams, farms and other roof elements;
- roofing design;
- plan of the drainage system;
- an explanatory note by the project indicating the technical characteristics, construction technologies, a description of structures and building materials.
Choosing a place for a garage
Before starting the construction, select a place for the construction of the garage so that there are no problems with the exit of the car from the garage. If you have a private house and there is a 10 by 10 meters platform near it, then you are lucky. Clean the selected territory of garbage and extraneous things, align, compact and remove vegetation from it.
The site is marked according to the plan. Next, a trench is dug up to 40 centimeters deep and formwork is installed in accordance with the project. Most importantly, the formwork is installed from 3 sides of the site.
Depending on the dimensions of the car, a garage of a certain size is respectively built. At the same time, you need to know that the technology for building a garage should be such that it turns out to be spacious, you should not build a shelter for a specific car, because the machines can change and the garage is built for many years. It is better to immediately make a huge structure with a large opening.
The foundation of the frame garage
Frame garages are not too demanding on the quality of the base, like monolithic constructions. The most important condition is to provide an even platform. A well -compacted gravel, an asphalt path, as well as a concrete coating is suitable as a base.
The foundation provides the strength of the garage. The choice of a variety of the foundation depends on the shelter scheme for the car, on the soil and on the cash costs. In the photo construction of the garage, you can see the foundation that is made as a whole concrete slab, which is also a floor that can be finished beloved by the material.

Continuous concrete slabs are one of the varieties of floating bases that perceive the loads throughout the area, because of this there will be no deformation of the structure. Not a very deep trench is digged around the perimeter, then the formwork is placed. You need to know, the formwork is placed on three sides.
You should take high -quality concrete, which should be poured into the formwork. For better strength, you can install monolithic stiffeners with two reinforced nets. We leave the resulting foundation for 3 weeks.
Frame garage
Typically, the concrete of a fundamental slab in three weeks acquires strength characteristics. We go to the base around the entire perimeter of the building on the cement solution we will lay concrete blocks of 20 by 20 by 40 centimeters. This is a base, then a wall is put on it, after which you need to engage in the waterproofing process. To do this, glue hydrostecloisol on the base.
The frame of the walls of the garage
Then we are engaged in the device of frame walls. The skeleton of the future garage can be made of different materials. But most often they choose metal or wood. The wooden base is the cheapest, but far from the best solution. Its main disadvantage is combustible.
More durable and refractory material is metal. The supporting structures made of a metallic profile are more durable, their compounds will not only be sealed with a bolt, but are welded, which is more reliable. A frame garage of this type will withstand any onslaught of bad weather, and your car will be well protected.
But back to the construction of the frame for shelter. To do this, we install the starting beam on the isolated base, which acts as the basis for the walls that will be installed in the future. With the help of self -defering anchors with a step of 11.5 meters, the beam is attached to concrete. A very important point in attaching the beam to the foundation and the basement of the garage is thorough control, since it will be difficult to correct the shortcomings if they arise.
Next, in accordance with the working project, after installing the beam, we carry out the installation of the remaining elements of the frame walls, set the racks, diagonal bonds, jumpers and upper strapping beam. Elements of the frame are attached to each other with self -tapping screws of 7090 mm.
The site where the entrance will have reinforced elements to withstand the severity of the gate structure. On each of the openings of the garage gate, you need to install an enhanced beam. Before installation, wooden structures are treated with bio -protective compounds and antipyers.
Garage walls
After installing the walls from the outside, they are sheathed with OSB-3 slabs. The insulation between the elements of the frame is further laid. You can lay a mineral heater or plate of polystyrene foam. For outer sheathing, the lining is most often used from the class, a windproof layer is installed on it, which consists of dense parcham and vertical beams of 25x30.

As a rule, when installing, the recommended step of vertical bars 30 cm. Wooden parts are usually treated in the process of operation with an antiseptic. After that, we carry out the skin of the inner wall. The internal insulation of the garage consists of mineral wool or cheap lining. Outside, the cladding is performed from siding. Double double -glazed windows are installed in the provided openings.
Roof using frame technology
Now we switch to such a fairly important stage as the arrangement of the roof. We need 100x25 boards that you will sheathe with wavy roofing material. The roof device includes such technological stages as the arrangement of the rafter system, the creation of a vapor barrier layer, the installation of a heat insulator (mineral wool plates), equipment of the waterproofing layer and coating with roofing material.
Roof requirements are standard. It should be reliable and easy to maintain. Domestic realities with snow winters require sufficient roof strength, which will withstand the weight of the snow cover and the person, which drops this snow. The roofing material for the garage roof is the slate, corrugated board, onilin, metal tile, soft or flexible tiles, the remains of the roofing materials of the residential building. The main condition for a long roof service is the completed installation.
Now, often for arranging a roof, metal tiles or corrugated board is most often used. It is not necessary to adjust these sheets, significantly accelerate the work course of large dimensions. Fix the materials using the simplest electrical tools.
One of the main elements of the roof is spillled, which is made of a plastic sewer pipe cut into two. In order not to arise rust, it is necessary to provide him with polymer protection. Since in our latitude of winter it is enough snowy, along the perimeter on the roof, install roofing snow retainers that prevent spontaneous ice and snow from the roof that can damage the machine.
The gates of the frame garage
For frame garages, there are a gate with different design - sectional, sliding, sliding, but usually, during the construction of a car shelter for a car, swing gates are installed on their own. They are reliable, easy and easy to manufacture. The size of the goal, the standard size of 2.5 meters will depend on the dimensions of the car.
For the manufacture of internal and external collar frames, you need a metal corner (65 mm), which needs to be stuck together with strips of metal. If you plan to use the top of the frame as a jumper, then it is necessary to completely sew it with metal.
A frame of the sash is made from the metal profile. When the frame is assembled, it must be sheathed with a sheet steel 3 mm thick. Usually, the pins inserted into the tubes are used, which in the future will serve as bolts, as well as a bump, you can create a mechanism according to the principle of a dairy beadon. In order to provide protection against corrosion, you need to treat the metal with a file and sandpaper, cover with olifa, and then with paint.
Frame garage communications
In the garage, operational amenities and microclimate are provided by power supply, ventilation and heating systems. Carry all these communications into the garage. Install natural ventilation, which will free the room from exhaust gases and ensure the presence of fresh air in the garage, for this, leave holes in two opposite walls, closing them with a grill.
Often, the project is provided with electric heating in the garage using electric convectors. These devices are relatively not expensive, the installation is very simple. However, the large consumption of electricity, and its cost is quite significant. Therefore, choose a cheaper option in operation, bring heating from your home, which is located next to the garage.
In special channels, mount the wiring inside the walls. Install the RCD, the required number of outlets and lighting devices. It is advisable to provide natural light in the garage for this set four windows, which have a size of 1100x500. For installation of the facade of the frame garage, sheets of corrugated board are most often used. For siding, an additional crate may be needed. From the inside, lay a layer of insulation and sew with a European car.
You almost solved the problem of how to build a frame garage, now think about internal arrangement and read our next article. The ceiling can be sheathed with lining, one layer of paper and insulation is laid on top of it. A board with a thickness of 25 mm is laid on the attic floor and a ladder is installed.
So the construction work has ended on the construction of a frame garage made of wood. To consolidate theoretical knowledge, you should watch a video about the construction of a garage. Now you are a happy owner of a house who will protect your car in any weather and create comfortable conditions for repair and technical inspection.

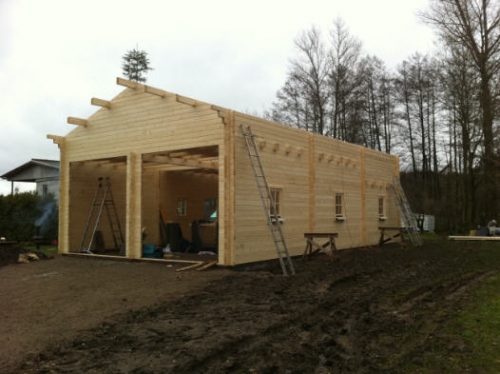
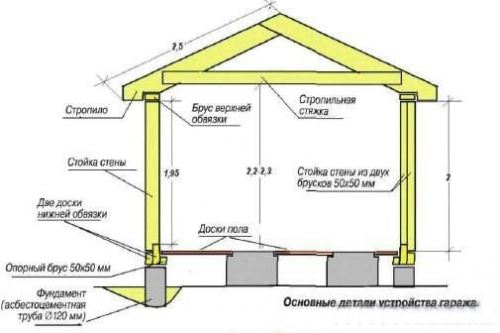

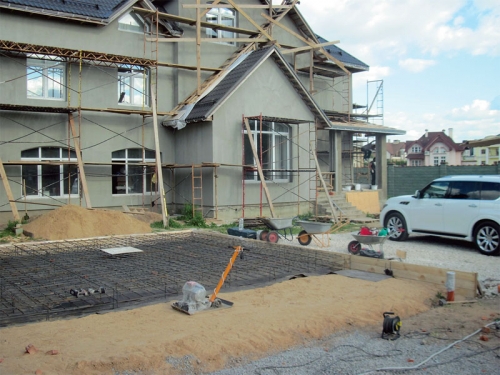
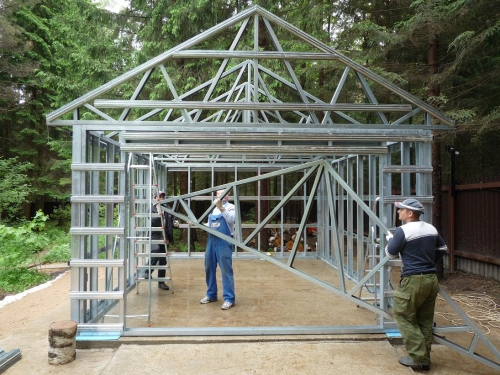
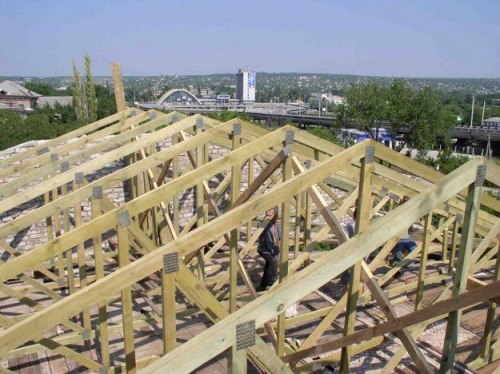

Klaaahasss
Klaaahasss