One of the popular materials that is in great demand in the market for ...
|
|
What roofing material to choose if complete tightness is placed at the forefront ... |
Almost every overhaul is not complete without the arrangement of the floor screed ... |
Building a private house with your own hands
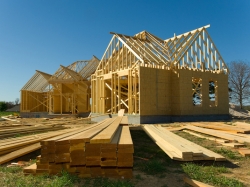
If you have become the owner of the land, then you can congratulate you, because you have taken a confident step towards your own family hearth. But in order to build an unsurpassed private house with your own hands, it is necessary to arrange with all the necessary knowledge, spend a lot of strength, labor and put a piece of your soul into the work. What are the norms, rules and construction technologies? What documents will be required for this? What expenses do you expect during the construction of a private house? About this further in the article. Coswick massive board is a great choice for creating any interior in a private house.
Table of contents
- Where to begin?
- Documents for the construction of a private house
- Private house construction norms
- Projects for the construction of private houses
- Technologies for the construction of private houses
- Calculation of the cost of building a private house
Where to begin?
And so you decided to build your own private house with your own hands. Here you need to have a general plan for the construction of a private house and follow a useful call of a well -known saying: cook sledges in the summer, and you need to build a cart in winter, or rather, you need to build up the building.
It should be noted that the land for the construction of a private house should be as suitable for construction. Before starting construction work, it is necessary to study it all the territorial and technical characteristics and find out whether its cost is acceptable.
Next, you need to decide whether you will use the services of the developer or build a house yourself. In the first case, it is necessary to sign an agreement on the construction of a private house and that there is a fully prepared team of builders who are ready to immediately start work at the first call. Next, you should collect all the required documents in order to avoid troubles with the bureaucracy. And, of course, special attention should be paid to the project of the construction of a private house.
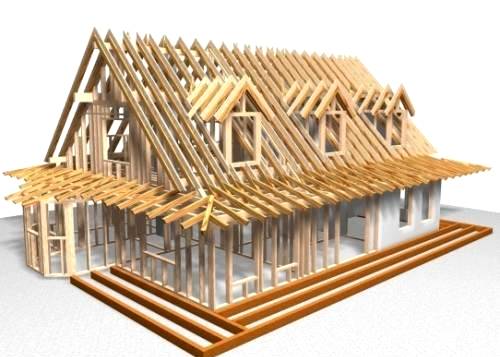
There are many positive points in the construction of the house with your own hands. Firstly, financial costs are significantly reduced, if compared with the purchase of the same ready-made house. Secondly, you can control the construction process yourself and will be completely confident in the quality of the work done.
Documents for the construction of a private house
During the construction of a private house, you will definitely be puzzled by the question: what is needed to design a private house, and what troubles are expected at the same time?
Of course, it is better to entrust this implementation of this process, since without appropriate knowledge in this matter you can spend a lot of time and nerves. But you must have a general idea of \u200b\u200bthis procedure.
Permission to build a private house
The first document you need is a building permit. This document is a confirmation that the requirements of the urban planning plan and the data of the design documentation are complying. It allows you to carry out construction work according to the plan.
In order to get it, you need to provide the following set of documents to the bodies of architecture and urban planning:
- an act that confirms the right to use a land plot (contract of sale, will, gift or exchange;
- the decision to allocate the territory for construction work;
- a project for the construction of a private house;
- the development plan of the entire land;
- drawings of others located on the site buildings.
It is also necessary to prepare a request from the district administration in advance that the land is not in the arrest and is not burdened.
Basically, the process of obtaining a building permit takes about ten calendar days, and its validity becomes no more than three years.
Design and estimate documentation
After receiving the permission, the preparation stage and further approval of the design and estimate documentation of the planned private house are further approved.
To develop design estimates, you can resort to the help of a design and construction organization or private architects and engineers.
During the approval of the design estimates, checks are carried out on compliance of design solutions to construction standards, as well as in the case of building structures with various artistic solutions, a general combination with the surrounding architecture is considered.
In order for the verification to be carried out, and in the future, the approval of design estimates, it must include the following:
- sketches and cuts of a private house with technical and economic data;
- the full plan of the entire site indicating and the project of other exhibitions.
All this documentation should be agreed with utilities, firefighters, sanitary and epidemiological services.
Construction passport
The next stage is frozen the entire private site and the division of the dimensions of all buildings. This stage is engaged in urban planning and architecture bodies along with the developer himself.
Upon completion of this stage, an act is drawn up in three copies intended for the developer, urban planning and architecture and BTI. After that, the developer receives a construction passport, which includes:
- a private house project;
- a project of all buildings on a land plot;
- extract on the provision of a land plot to the developer;
- an explanatory note formed by a design institution;
- act and compiled map of all borders of the private sector.
Private house construction norms
There are special construction standards for a private house, which must be fully observed by the developer.
Firstly, the distance between the future house and the road should be at least 5 meters. To comply with fire safety, the distance between two residential buildings should be located within the boundaries of 6 to 15 meters, it all depends on the fire resistance coefficient of houses.
Secondly, there are special restrictions related to the total area and height of the premises in a private house. For example, the total area of \u200b\u200bthe bedroom should be at least 8 m2, for a living room this figure is more than 12 m2, for a kitchen more than 6 m2, and for a bathroom of at least 1.8 m2. These parameters were established in accordance with sanitary-hygienic norms. There are also boundaries associated with the size of the rise and passages. The staircase between the two floors should be more than 0.9 meters wide, the minimum size of the corridor is equal to the same parameter. The minimum floor height is 2.5 meters, and in the case of an attic it is 2.3 meters. If in the house it is planned to build the basement, then its height should be at least 2 meters.
Knowing all the norms and rules for the construction of a private house, many problems and errors can be avoided.
Projects for the construction of private houses
In parallel with the collection of all the required documents, you can do work with the project of a private house.
The design of a private house is not regulated by some regulatory acts, so any person, knowing the basics of design, will be able to create a sketch of the house without a problem, which will be quite enough to obtain permits for construction.
There is no need for the project if it is planned to build a small summer house, and there is no need to bring all communications. In this case, the owner himself will choose the right decision to build a cozy summer house.
In the event that it is planned to build a private house for permanent residence with a full set of urban communications, then the best option would be to order or buy a project of a house.
As a rule, a regular project for the construction of a private house, the price of which depends on the complexity of the task, includes:
- plan of the private construction sector;
- the foundation plan of the house;
- a plan of all premises in the house;
- general scheme of all plumbing supplies;
- electrical wiring scheme;
- the plan of the roof of a private house.
Other additional schemes can be included, but it depends on the designer structure of the house.
The construction of a private house - a photo of finished projects is presented below.
The main task when considering a private house project is to determine the duration of construction work. Therefore, the project of the house should be fully detailed, otherwise various inconsistencies and questions may arise, which can lead to an increase in the term of construction work and additional nerves and costs of the owner of the land.
Technologies for the construction of private houses
To build a highly rental private house, you need to know the technologies for the construction of private houses, otherwise unexplored pitfalls in most cases lead to negative results in the future.
Private house from brick
Brick is a durable and highly accumulated material from fire, so such a house gives a feeling of some safety. However, the minus of this building material is thermal conductivity, which leads to the need to build thick walls and the foundation of deep laying, and as a result of which to increase the costs of materials. A brick house absorbs a lot of heat to heat the walls themselves.
House from sandwich panels
Houses built using this technology are absolutely safe, energy -efficient, heat -saving due to the locking fastening of panels, which can significantly save on the heating of the dwelling.
Such panels have a relatively low weight and exclude the need to lay the foundation, but with all this they are able to ensure high strength and reliability.
Private house made of wood
A private house, erected using this technology, has many advantages.
Firstly, the tree passes the air very well, which is why such buildings are very well ventilated. In addition, wood made of wood is environmentally friendly, since wood is natural material, and construction itself does not require the use of heavy equipment.
Secondly, wood is an excellent thermal insulation material and simple to process, which allows reducing waste on the heating of the house and on the construction itself, respectively.
Thirdly, the tree does not insist on the interior decoration, because wooden log cabins have an exquisite look and can be the basis of design.
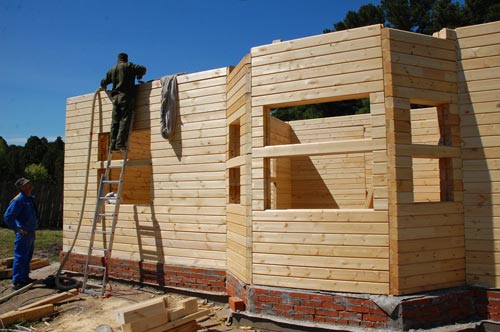
Thermal technology
This technology involves the use of blocks of polystyrene blocks, which are super -strength, environmentally friendly and heat -saving. Also, polystyrene foam excludes the appearance of various bacteria and mold, and is subjected to fire only after two -hour contact with fire. The wall of this material mainly has a thickness of 25 centimeters, which in its technological characteristics is compared with a brick wall of 50 centimeters. When erecting a house using this technology, a heavy foundation is not required.
Calculation of the cost of building a private house
Before starting the construction of the house, it is extremely important to plan all embezzlement, so as not to be a devastated wallet and an unfinished house.
The cost of building a private house primarily depends on the initial construction project, the quality of building materials and the complexity of the construction.
The calculation of the cost of a private house can be made both with the help of specialized services and yourself.
Initially, it is necessary to determine the exact dimensions of the future housing, for example, the total size of the house and each room separately. You should also be aware in such parameters as: the height and thickness of the walls, the height of the foundation, the type of roof and roofing material, as well as about all types of communications in the house.
Next, you should draw up a detailed plan for the construction of a private house, which includes: the project of the house, roof and facade, the layout of all rooms and the general plan of the territory of the private site.
Then you can contact specialists who, on the basis of the house project, will make a detailed calculation of the cost of building a private house based on the materials of the materials and services of the Builders brigade.
If you want to calculate yourself, then there are special programs for this that greatly facilitate this process. But, it is worth considering that sometimes software prices may differ from real prices. Another way to evaluate the construction costs is to make the entire list of the required works and materials, and then find out the price policy in local firms and in this way to calculate all the costs of building a house.
Take into account that in the process of construction prices for materials and services may increase, so it is better to invest another 20% of finances from an estimated calculated amount in the future house.
The construction of a private house - the video is devoted to the main criteria for choosing a house project.

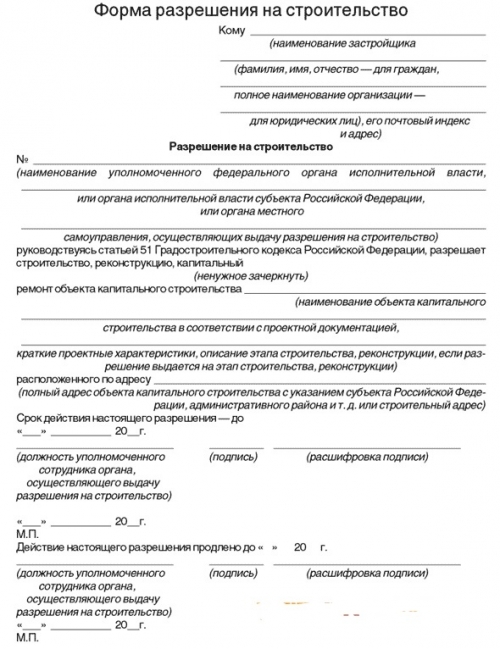
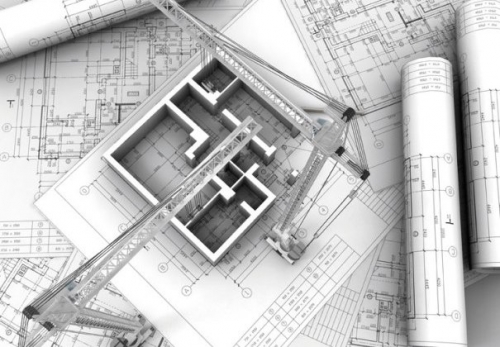
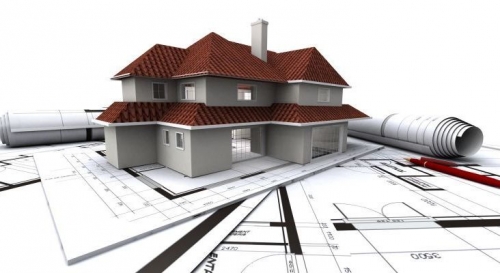
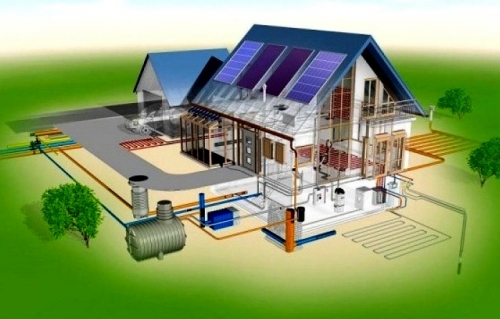
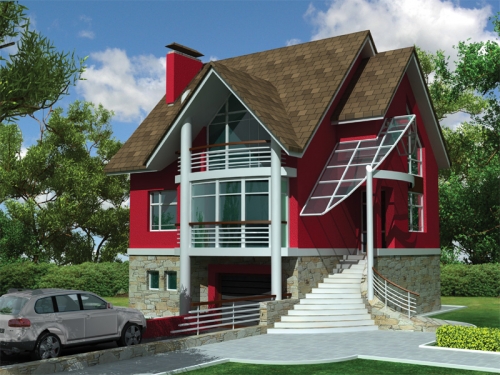
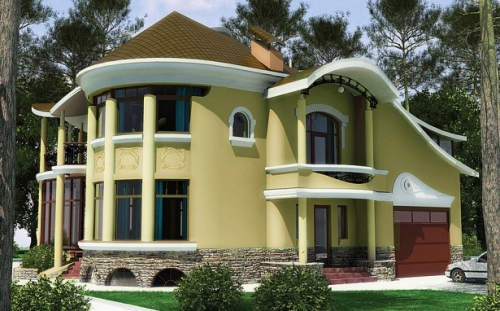

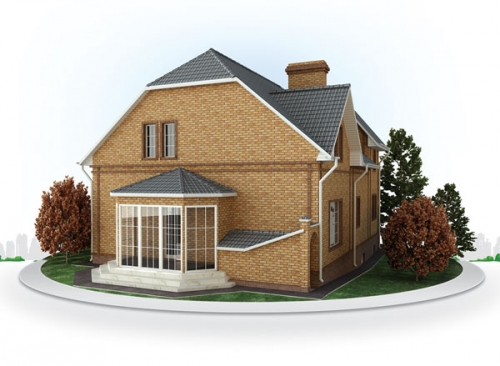

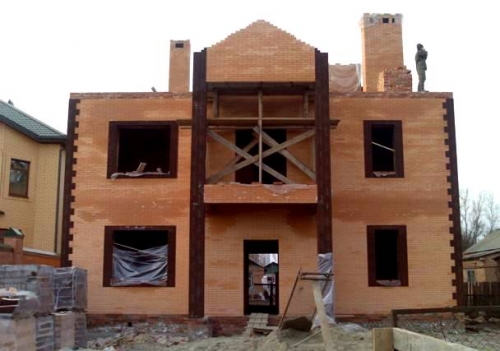
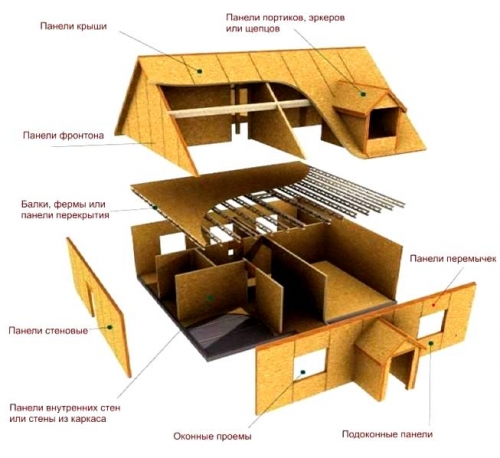
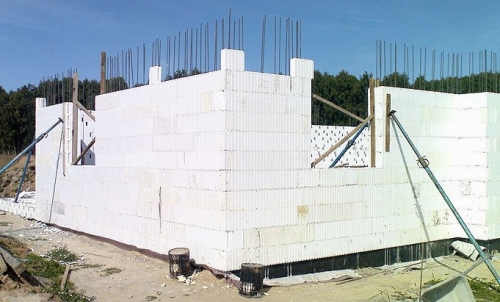
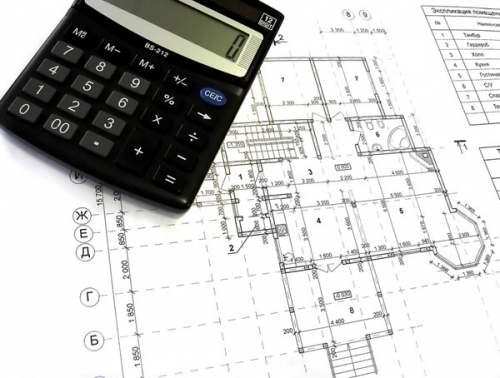
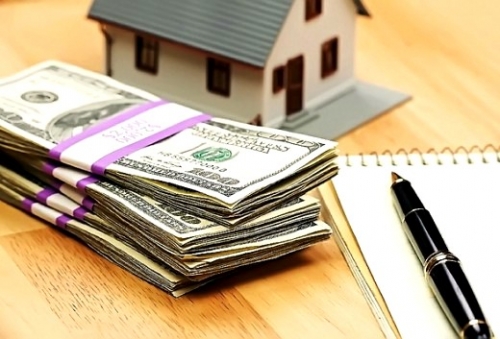
i can't find answers to my
i can't find answers to my questions so not thanks
Why a project for private
Why is the project for a private house less than 3 floors?
it is expensive to design
it is expensive to issue a permit for an extension in a private house. Technical passport with BTI 6000 rubles. From nowhere, the prices. Where is the city administration.
norms for an extension for 2
the norms for the extension on 2 hundred parts in the private sector are unrealistic. Who came up with back to 5 m. For fire reasons, this is an excuse. Today, the position of dilapidated houses is much more fire hazard. than a new brick extension.
Cellular concrete c
Is cellular concrete in the construction of private houses not used?
We have all Russia on
We have that all of Russia in bakes was potent. We live in Russia and do not wa measurements, draw cuts and do not give the buckst
Thanks for the useful and
Thanks for the useful and interesting article. You can definitely say - to build a house with your own hands inexpensively, quickly and correctly quite possible! The main thing is to properly plan the budget, evaluate your capabilities and keep the process under clear control. So start and good luck to you: http://postroem-vse.ru/#ggl-5
Program for drywall and
A program for drywall and ceilings here! - http://ld-2009.tiu.ru/
When acquiring a private
When purchasing a private house, you still need to take into account not only the documentary side, but also the other nuances of the site and the location of the house, read 2etaj.ru about this here
I was building a house and I had to buy
I was building a house and it was necessary to buy a stainless corner at a low price. Friends advised the company "Steel- pro" http://www.steel-pro.ru/metalloprokat/ugolok/nerzhaveyuschiy/. I accurately decided on the dimensions, after which I called the manager, left the order. The corner was delivered exactly in the time, cut as ordered.
My husband himself built a house. We
My husband himself built a house. We are now living in it. The house was built in Khimki. We ourselves are from Syktyvkar. Nizhny Novgorod carriers of the 1st transport http://1-trk.ru helped us to move. Everything was delivered intact.
We are engaged in construction, so
We are engaged in construction, so materials are always needed and good quality, the possibility of exchange or delivery of goods if necessary. There are never any problems with the store. They are very loyal, they never argue with the client, they are looking for a compromise. I appreciate this, it is clear that people seek to work further, and not just to make money on one order. I like that their delivery is always clear by the clock. Today I paid for - tomorrow get your bricks or crushed stone at the agreed time. Now we have completely switched to the supplies of http: // Republic. RF/, everything is super.