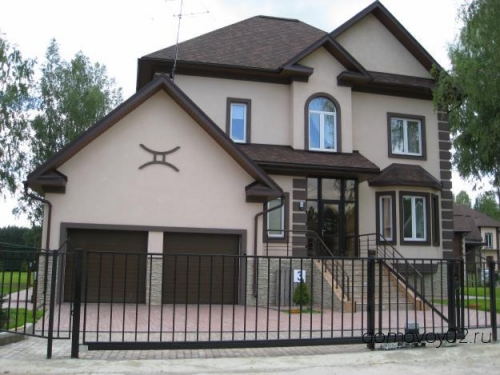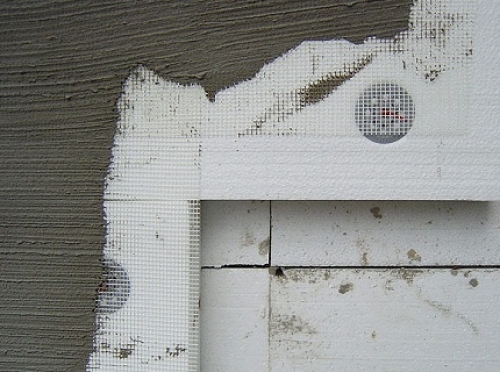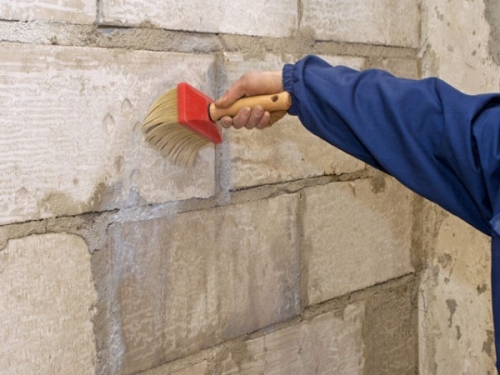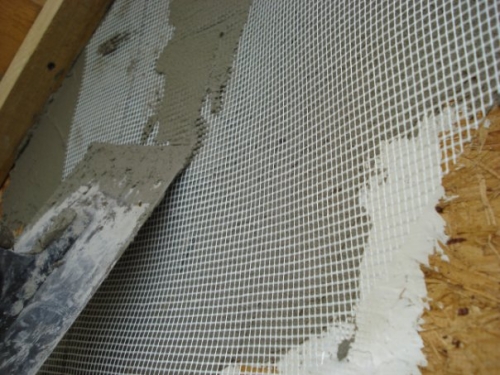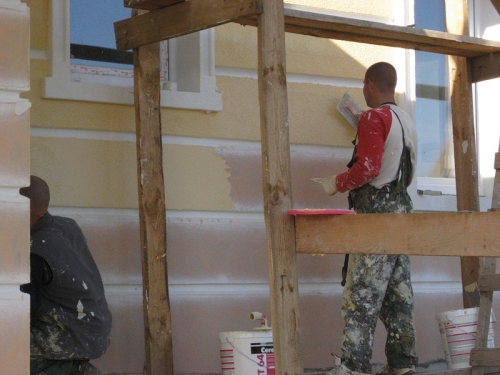How wonderful that sounds surround us, and we can hear the laughter of the child and beloved ...
|
|
DVP abbreviation woodenage material made of wood, ... |
Almost the only roofing material that can be covered with a flat roof ... |
Installation of wet facade
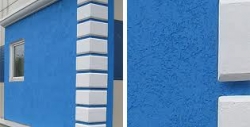
Each developer is faced with the question of the exterior decoration of the building. The cladding should be strong, durable and carry a decorative component. Such characteristics are have a wet facade technology. Since the mixtures used are diluted with water, this term has come from here. Although there is a more plausible history of the origin of the name. The fact is that when mixing the solutions, a lot of spray flies, and by the end of the working day, employees become wet. The article will talk about the technology of mounting a wet facade.
Content:
- Three -layer structure of the wet facade
- Selection of material for the installation of wet facade
- Wet facade technology
- Repair of wet facade
The wet facade technology is used to design the exterior of buildings of any purpose (residential, industrial, administrative, sports, etc.).
Multilayer cladding should be performed according to all the norms and rules, then the result will please:
- minimal thermal losses at any time of the year;
- excellent soundproofing properties;
- the lack of additional loads on the foundation due to the lightweight of all layers;
- if necessary, repair work;
- high decorative qualities;
- the possibility of multiple repainting.
Wet facade photo
The technology allows you to finish the facades and new buildings of any height, and buildings that need reconstruction, insulation and ennoblement. The only drawback is the restriction on seasonality of work should be carried out only in the warm season.
Three -layer structure of the wet facade
The technology lies in the phased arrangement of 3 layers, where everyone performs their own function.
- Thermal insulation. As a heat -saving layer, polystyrene foam (facade brands) or mineral wool are. Fastening is produced by glue, special dowels. The thickness of the material is determined by calculations in which the thickness of the bearing walls and the climatic conditions of the region are taken into account.
- Reinforcement. The fiberglass mesh is mounted on an adhesive solution. It fixes thermal insulation slabs and serves as the basis for the subsequent application of plaster with decorative properties.
- Finish. It uses a paintwork or plaster mixture on various bases. This layer serves as the final stage in the decoration of the exterior, giving the structure an attractive appearance.
When selecting each material, their compatibility is taken into account, as well as such characteristics as vapor permeability, thermal expansion, resistance to minus temperatures and humidity.
Selection of material for the installation of wet facade
Work is carried out only under certain weather conditions. The quality and life of the finish depends on this to a greater extent. So, optimal conditions:
- plus temperature from +5 to +25C;
- lack of direct sunlight;
- calm weather;
- lack of precipitation.
The characteristic of each of the material used allows you to perform the design completely corresponding to their purpose. The selection of material is carried out depending on the technical parameters and financial capabilities.
Insulation
Tip: Mineral wool or polystyrene is used for the thermal insulation layer.
- Insulation is carried out by polystyrene stoves designed for facade work. The density of this material should be 16-17 kg/m. Light weight and high thermal conductivity make this material most acceptable for these purposes.
- The plates are quickly mounted, as they have relatively even geometric dimensions. The material allows you to cut without much difficulties for the necessary forms, parameters.
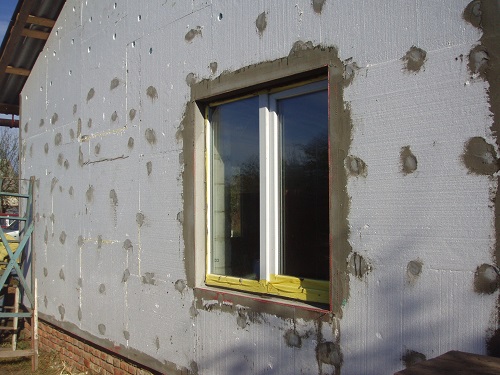
- However, foam is a fuel, but this drawback can be eliminated by processing with special impregnating agents. It is not recommended to use plates made using extrusion technology. Such material has low adhesion with adhesive compounds and a low level of water vapor pass.
- Mineral wool, compressed in slabs, is distinguished by higher vapor permeability and resistance to flame. Such material is slightly more expensive compared to the same foam.
- The minimum wool density for facade work is 150 kg/m, a strength of 15 kPa. For such work, it is better to use mineral wool, made on the basis of basalt fiber.
Remember, glue used for mineral wool is not suitable in composition for installation of foam, and vice versa.
Reinforcing layer
- The fiberglass mesh will reliably protect the surface from the formation of cracks. The material in the factory is covered with polymers, which for a long time do not allow you to influence the strength of the structure with alkaline reactions.
- The main requirements for the grid are elasticity, strength and stretch strength. The intersection of the threads should be well plundered. Such characteristics are especially important when operating the structure in difficult climatic conditions.
- The fiberglass takes on all the deformation stresses, performs the function of the supporting skeleton. If the building is subjected to intensive loads (in seismic danger zones), then it is recommended to use a more durable net of its shell variety.
Facade plaster on different foundations
The wet facade is performed by plasters intended for these purposes. These materials must withstand adverse climatic conditions, differ in resistance to mechanical and chemical influences, moisture.
Their composition may be on different foundations. The most common are:
- mineral plaster budget option. The material has relatively good decorative properties. But, unfortunately, it does not differ in strength characteristics;
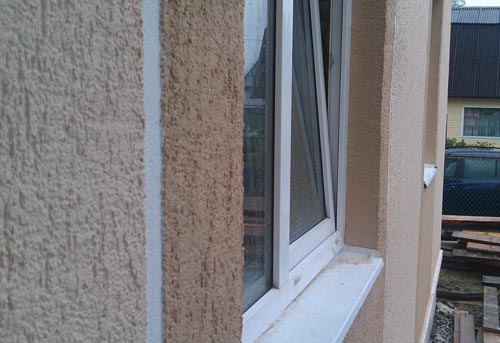
- a mixture based on acrylic boasts resistance to mechanical influences and low water absorption. Of the shortcomings, low vapor permeability and combustibility of the material can be noted;
- silicate plaster is elastic, so applying such a mixture is very easy. High vapor permeability makes this material the best option for decorating a facade of this type. But it should be noted that the silicate requires surfaces with a special primer;
- silicone plaster has excellent characteristics. It is both elastic and vapor permeable, and provides excellent adhesion with any materials. The disadvantages include only high cost.
Wet facade technology
The technology of the wet facade lies in the phased application of 3 layers. The competent implementation of all work guarantees a qualitative result for many decades.
Preparation of the base for wet facade
- Like any installation work, the wet finish begins with the preparation of surfaces. All subsequent manipulations are performed after shrinkage of the structure, filling of floors and black interior decoration.
- The walls are cleaned of the previous coating, dust, dirt and other large particles. Cracks formed during the operation of the structure are sealed with a solution. If necessary, the overhaul of surfaces is performed. This is necessary so that the subsequent layers fit the walls as tightly as possible.
- After that, a primer layer is applied, which provides the best adhesion of thermal insulation material with the surface of the walls. It is not necessary to neglect preparatory work or perform them in full. Such an omission in the future can lead to the loss of a whole section of the structure.
Insulation
- The support for the first row of heat -insulating plates is an aluminum profile with perforation, which is located strictly horizontally. The angles of window and doorways are equipped with special scarves, the ends of the window castings are covered with plugs. These elements will prevent precipitation in the insulation layer.
- The adhesive solution is diluted according to the manufacturer's instructions, the same applies to the time for drying and a set of strength of the composition. Glue is distributed over the surface of the insulation by a combed spatula. The surface should be covered with glue at least 40% of the entire area of \u200b\u200bthe insulation.
- The first row is checked for horizontal, if necessary, adjust the location of the plates. The subsequent rows are laid in front of them, that is, with a displacement of vertical seams, reminiscent of brickwork. The seams between the material should not exceed 2-3 mm.
- For a more reliable fixation of plates to the surface, I use dowels with plastered hats. Some types of fasteners are equipped with a thermogol, which minimizes thermal losses through the working hole. It is enough to use no more than 5-6 elements per stove.
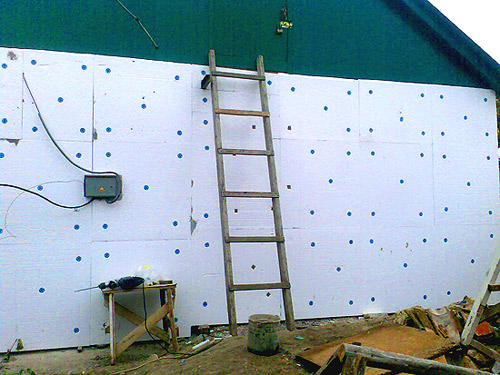
- The fastener hat should be under the face with the insulation plate. The strongly buried head will damage the landing zone, and the protruding will complicate further work on plastering, hillocks may appear on the surface.
Grid
- A mesh made of fiberglass and processed with polymer compounds plays a reinforcing role. To do this, a layer of glue with a thickness of about 5 mm is applied to the plates, in which the mesh is shed.
- The fiberglass rolled from the corner and from top to bottom. Its installation allows you to close defects formed after the installation of the thermal insulation layer. The grid is placed without creases and ruptures. Each strip is laid overlapping (10-15 mm).
- To fix the material on the wall surfaces, you can also use the black layer of plaster. During its installation, I use a spatula, with which both the thickness of the plaster mix and the grid itself are simultaneously leveled. The reinforcing layer must be allowed to dry for at least 3 days.
Application of plaster
- Stucked for painting or mixture painted in the mass is applied to the surface. When working with the solution, the recommendations of the manufacturer should be taken into account regarding the amount of water added, the thickness of the layer, the storage period of the slurry, the drying time, and the optimum temperature for external application.
- Protective-decorative plaster should be vapor permeable so that excess moisture easily comes out of the insulation. When applying the material, it is important to find a golden middle layer thickness.
- Too thick layer can settle (slide under its own weight), but you should not save on plaster. The thin layer will not be able to hide the irregularities of the surfaces, in addition, there is a high probability of translucent joints of the insulation.
- This finishing material allows you to create texture ornaments and various color solutions of wet facade.
- Another option for decorative decoration of the facade can be painting. The prepared surface is primed and then applied to a couple of layers, for example, acrylic paint of any shade.
- If all the work is performed independently, then the price of a wet facade is about 500 rubles/m2.
Wet facade video
Repair of wet facade
Having completed all installation and finishing work, it is necessary to save all documents for the used building materials. This approach will help significantly in the repair of a wet facade. In this case, the developer will absolutely accurately know the name and composition of all mixtures, adhesive compounds, a shade of the tint, etc.
- If it is necessary to color part of the wall, the owner will not have difficulties with the selection of the desired shade of the ring. The painted area will not stand out with a non -compliance of the colors, look like a bright or pale spot.
- If after the time the decorative layer begins to peel off, then the damaged area is cleaned, stunned and primed. A fresh layer of plaster is applied to the prepared surface. The replacement of the insulation is made by similar material.
The technology of creating a wet facade carries heat -saving, protective and decorative functions. During the installation of the design, modern materials are used, characterized by strong characteristics to various influences. With a competent approach to all stages of work, overhaul will be needed only after a quarter century.

