When the life of a wooden coating comes to an end, it needs ...
|
|
Kesson ceilings in our time received a second birth. This is not to say that the caissons in ... |
Glazing of facades is a fashionable direction of our time. Due to the original ... |
The roof of the extension to the house: Installation instructions

When the main construction work is completed, often there is a need for the construction of a veranda, terrace or other extension to the house. There are different options for the construction of auxiliary rooms, but the roof of the extension should closely adjoin the main structure, having a slope for the removal of atmospheric precipitation. In order for the roof of any type of extension to serve for a long time and reliably, it is important to choose the right roofing material and fulfill several important conditions.
Table of contents:
- Varieties of roofs and roofs
- The choice of roofing material
- Constructive features of extensions
- Important points that should be taken into account when laying a roof
- Phased installation of the roof of the extension to the house
Varieties of roofs and roofs
The thoughtful aesthetics of a landscaped house gives a positive image of the owner of the house, speaks of his good taste, creates an indelible impression of the design of the structure. When the roof of the extension to the house corresponds to the general architectural plan of the house as much as possible, then the roofing material should be one. The exception is glass extensions for a greenhouse or a dining area with a garden view or landscape design. Then for the roof you can choose transparent roofing material, regardless of how the main structure of the roof of the outbuildings to the house was.
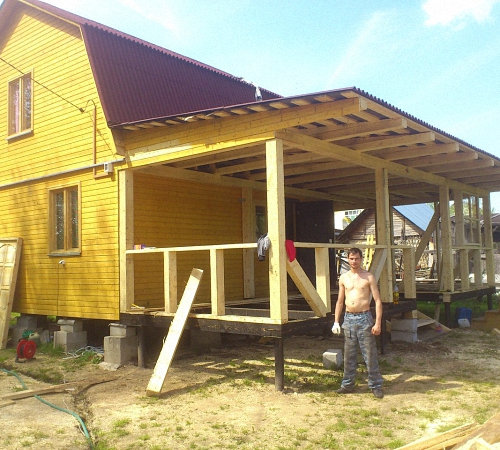
It is important to distinguish between terminology:
- the roof is the upper structure of the structure, which has the functions of hydro- and thermal insulation;
- the roof is the upper decorative coating to protect the roof from atmospheric phenomena.
The choice of roofs for the extension and the overall design of the roof structure directly depends on:
- auxiliary room functions;
- general architecture of the main construction;
- building materials of the walls and roofs of the house;
- slope of the plane;
- estimated extension costs.
If there is no way to make the main roof and anneblery of common roofing materials, it is important to think through the general aesthetics and style in advance. The more roofing materials similar or complement each other, the more interesting the appearance of the whole extension will look. Sometimes the extension is planned in such a way that it is an obvious decoration and the original addition of the main structure. When the construction project is thought out to the smallest detail, the main roof, as it were, flows down onto the veranda or covered terrace in such a way that they form a single whole. Roofs are:
- single -shield and gable;
- single -sequential and multi -screen;
- steep and sloping;
- holm and semi -wire;
- tent and dome -shaped;
- folded and spire -shaped;
- flat and multi -protrusion;
- attic and ceiling.

Complex varieties are used to comply with a special architectural style, for example, Gothic or classicism. The roof to the extension of a private house is rarely made by a complex structure, and most often it is a single -sided roof of the extension to the house with a small slope away from the supporting wall of the main building. It can be made in different ways, but it is initially important to outline:
- the general design of the extension;
- the choice of roofing material;
- structural features of the roof;
- it will be attic or ceiling;
- provide waterproofing and insulation;
- decide which budget it is necessary to invest in.
An extension to the house made by yourself most often involves a single -sided, unchilding roof with a small slope. But also unraveled roofs have their own varieties, depending on hydro- and thermal insulation:
- sloping roofs ventilated by the outer air flows;
- partially ventilated;
- non -premised (when the accumulation of moisture and condensate is excluded).
Attention: to make a flat roof the easiest way, but most of the projects of the outbuildings involve a small tilt angle of 20-45 degrees. It is necessary so that precipitation does not accumulate on the roof a large amount of snow creates impressive pressure, which can lead to the collapse of the roof!
When arranging the roof, it is important that the adjacent element of the extension design tightly fit against the wall of the building or go under its roof, preventing moisture between them and under roofing materials.
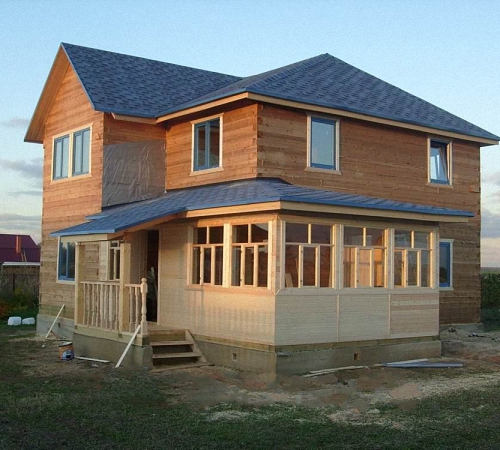
The choice of roofing material
Before choosing a roofing material for the extension, it is recommended to familiarize yourself with the entire list of its varieties in order to choose the optimal one. It must be in harmony with the main building and meet all the requirements of reliability. Ideally, the materials of all surfaces of the roof should match. Perhaps the time has already come to change the roofing material of the main surface of the construction, at the same time, the appearance of the house is to significantly update. Remember that visually the roof occupies the upper third of the proportions of the house, and the spectacular extension is the most noticeable addition.
In the Middle Ages, the choice of roofing materials was small in reeds, tiles, and some other natural materials. Soon they were everywhere displaced by the slate, and the roofing metal with a folder mount seemed a curiosity for a long time. A modern range of roofing materials offers sufficient diversity, including flexible, transparent, color and decorative options.
The most popular types of roofing materials are:
- transparent roof (fastlock);
- soft roof (roll and piece species);
- tiles (bitumen, cement-sand, ceramic, metal);
- bitumen and asbestos -cement slate;
- metal roof and corrugated board (copper, aluminum and steel sheets with folding compound);
- elite decorative roofing materials for exclusive architectural projects (cut reeds, shale roofs, etc.).
For the roofs of extensions to the house, you can use any of these materials, depending on the functions of the auxiliary room. For example, a transparent roof is good for a greenhouse, an open terrace or a covered gallery between the buildings of the photo.
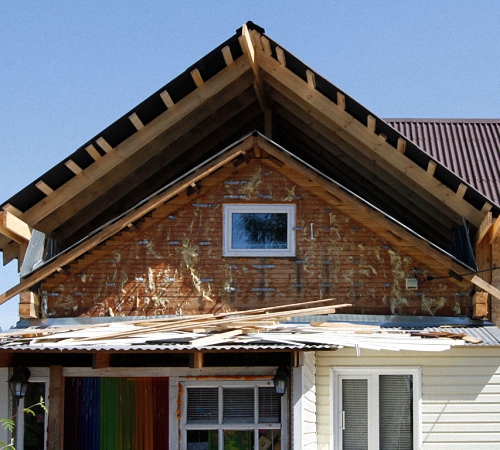
Each type of roof has its own styling technology, and installation, most often, is carried out simultaneously with the construction of the roof. The modern roof is a multi-layer Sentwitch on rafters, beams and a crate, which includes hydro- and thermal insulation. Rolled types of roofs have a technology that differs from the piece of laying of the tiles.
Each type of roof provides for its installation technology and the foundation to which it will be attached. The first row is mounted in accordance with the technology, and each subsequent one is recorded in such a way that the water drains from the surface of the roof and does not fall under the roof fragments. Metal sheets of roofing materials usually go with a folding lock system, which is additionally fastened with a special video device.
When choosing roofing material, take into account:
1. The area of \u200b\u200bthe roof of the extension.
2. The durability of the material.
3. The total cost of installation and building materials.
4. The possibility of cutting or bending.
5. The total weight of the roof design, including rafters and a crate.
6. resistance to temperature changes, taking into account the characteristics of the climatic zone.
7. Fire resistance.
8. The possibility of repair or partial restoration in case of natural disasters.
9. Features of the shape and steepness of the slope of the roof.
10. The possibility of choosing a color scheme.
11. All positive characteristics and disadvantages.
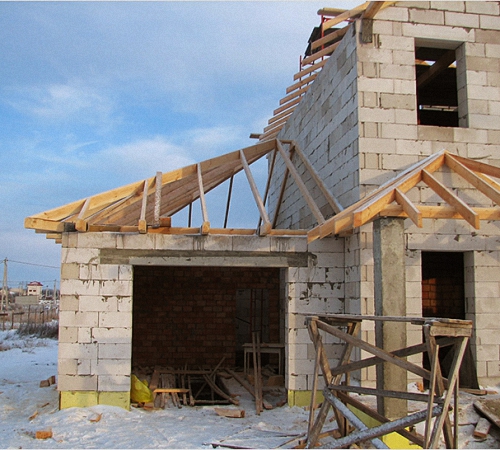
If the roofing material you like is not familiar, and it is not clear how to make the roof of the extension of the house, then you should first familiarize yourself with all its characteristics in detail. This will make it possible to evaluate labor costs, the total expenses of the feasibility of choosing a roof for the extension. After the issue with the choice of material is finally resolved, you can proceed to the study of the structural features of the roof.
Should be considered:
1. The step of the crate of the roof directly depends on the piece format of the alleged roofing material:
- under the soft roof you will need a continuous shield of boards fixed to the rafters;
- metal sheets and tiles are attached to the crate with a certain interval.
2. A large angle of inclination does not imply that they climb the roof, but it is necessary to think over the method of lifting for an emergency case, most types of roofs are slippery.
3. When purchasing the coating material, take into account that the surface area of \u200b\u200bthe roof does not coincide with the real consumption of the sheet roof, which fits with a large overlap and protruding over the base of the visor. With an insufficient indent, during pouring rains, the water jet will seep on the crate.
Tip: Do not forget about the roof drain and sanitation, they should also be taken into account in the general estimate of the costs of roofing materials.
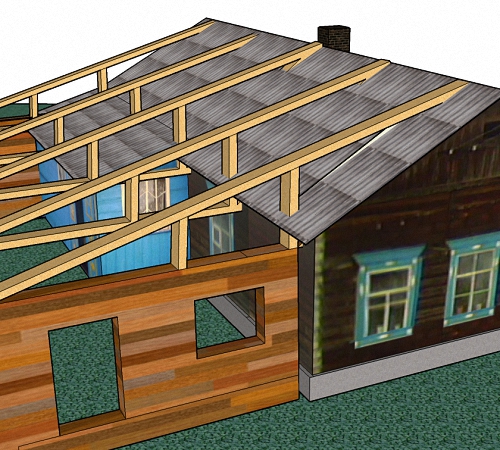
Constructive features of extensions
The construction of a residential extension begins with the project, then build the foundation and give time to shrink it. After the construction of the walls and the installation of the roof, the insulation is done and communications are laid, but in the sewage releases, you can foreseen the opening for the withdrawal in advance. The extension is made for other functions, depending on this, the materials are selected:
- a veranda, a sauna or a terrace of wood;
- the greenhouse made of metal has expired;
- housing of brick;
- the outer extension for the stairs leading to the attic or the second floor.
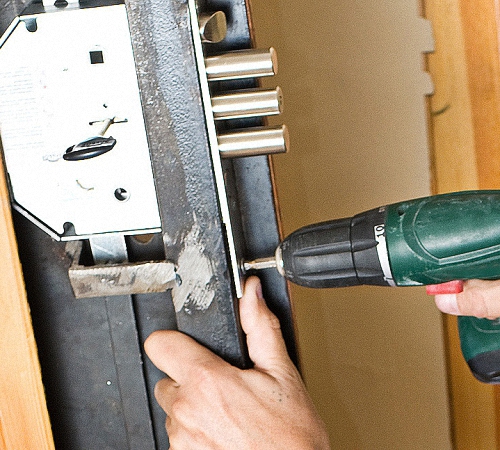
The extension from the general building material looks most harmonious, unless it is constructed from transparent materials for special decorativeness. Depending on the severity of the structure, the foundation of the extension and the method of attachment to the main structure will be different, but it is always built with the main one. A brick and stone extension is heavier than wooden. A strong and reliable foundation is important for them so that when shrinkage, the auxiliary room does not come off the main building.
Sometimes it is recommended to make support on stilts, especially in freezing soils. The small size and lightness of the design does not exclude shrinkage, but the degree depends on the type of soil. The wooden structure drys out by about 10%, so when installing a stone structure, a special moving connection will be required. Waterproofing is necessarily laid on the foundation, and only after that they begin to build an extension and wall frame.
Tip: quickly and cheaply the capital extension can be made from foam concrete blocks or finished wooden shields. And the design of the roof is important to combine with the overall architecture of the building. Think about what the steps and the front door of the new building will look like. If the extension is intended for the stairs, it can be made transparent, as in the photo.
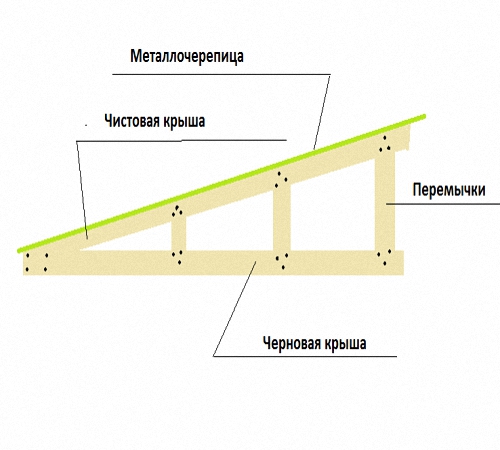
Attention: the easiest way to make an extension from the front door. Difficulties can occur when a hole for the doorway is planned to be made in a lateral or back wall. Enter this to specialists to prevent the collapse of the bearing wall of the house and the formation of cracks in the construction!
Important points that should be taken into account when laying a roof
The simplest extension of the covered veranda or terrace at the entrance to the house, while the light foundation for supports and the roof are the basis of construction. The design can be open or closed, but mainly serves for relaxation, lunch in the open air under protection against rain and heat. The wooden extension in relation to the brick wall should be moving with a thoughtful design of the adjoining.
Immediately determine the required slope is the difference in height between the edge of the extension and the upper point along the adjustment line to the main building. The standard slope of the attachment roof is about 20-35. The rafters (the wooden base of the single -sloping roof) are made at the rate of 1 meter per 3 meters of the extension width, but there may be structural options. The larger the width of the extension, the more rafters, but with a cross section of at least 150/50 mm of a wiped board. Sometimes the rafters are laid closer than 1 meter to each other.
The rafters are fixed with screws on metal corners with perforation, and it is advisable to fix it with the help of anchor wedges on slag concrete, fertiles and other solid surfaces, deepening to sufficient depth, helping with a perforator, if necessary. Another mount is also suitable, for example, long and well -sharpened bumps from reinforcement, the strength of fastening and the reliability of the design of the roof of the extension are important.
Important: the rafters should have such a margin of safety in order to withstand the tornado or hurricane of great power, even if they are extremely rare in a given area.
If the extension is not residential, that is, with a cold single -sloping roof, then it does not plan a well -insulated attic. In a residential extension, it is better to build a triangular attic with a sufficient space for moving. It is advisable to make a full-fledged gable roof under the attached bedroom under the same roofing material as the main structure for greater sound and thermal insulation.
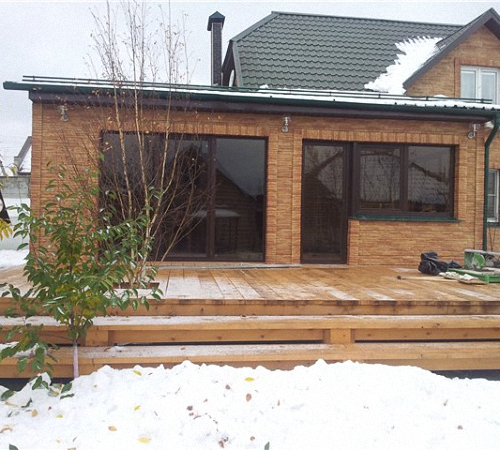
Phased installation of the roof of the extension to the house
Consider the simplest type of installation of a single -sided roof of the extension on ordinary rafters with self -laying of slate.
1. Make calculations and drawings, which indicates the level of inclination of the roof of the built, but remember that the roof will hold precipitation too well, and it will be more difficult to cover and maintain too steep.
2. We fasten the beam to the edge of the extension, where the main design will rest. We mark every 0.6 1 meter of the rafter fastening point. We fix the beam prepared for the rafters with anchor wedges - directly to the lower tank and upper strapping. It is important to correctly put the most extreme rafters on the beam, and then along each meter to set the rest of the structure this and will be the basis of a wooden frame.
3. We mount a layer of waterproofing and a crate or another base, which is assumed for the chosen type of roof. Sufficient waterproofing will be provided by:
- roofing material;
- rUBMAST;
- permamine;
- glassizol;
- substrate;
- any dense film, etc.
4. For a warm extension, the insulation is laid between the rafters and the crate, and the rafters are sewn with plywood, wooden shields or GKLs.
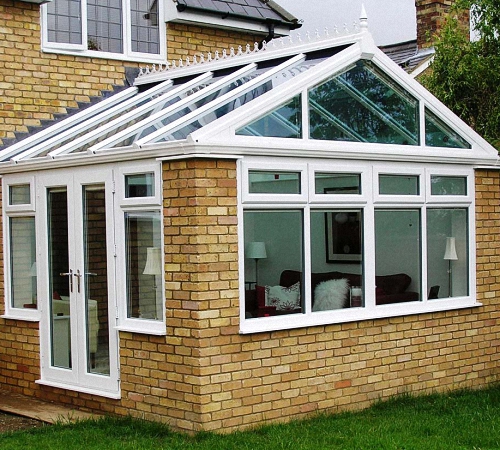
5. The upper layer is attached to the bitumen slate or other material, in accordance with the technology specified in the instructions that will be issued upon purchase in the construction supermarket. For clarity, we recommend watching the video.

break Kina Nastya
break Kina Nastya