For many years, the townspeople have a garden house with a small summer building that ...
|
|
It would seem that the house is built. However, it does not fit for housing, since still ... |
Each developer is faced with the question of the exterior decoration of the building. The cladding at the same time ... |
Types of facade glazing buildings
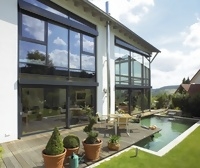
Glazing of facades is a fashionable direction of our time. Due to the original cladding of the external walls, the building looks almost airy and weightless. The glass facade is a rather complicated design, but thanks to the special beauty of the appearance, it is worth it to realize it. The main quality of the glass is that it has an excellent light -transmitted ability. That is, using glazing methods into the structure, you can achieve the most light and spacious interior. The article will talk about the types of facade glazing.
Content:
- Types of facade glazing
- Structural facade glazing of the house
- Spider facade glazing of a cottage
- Panoramic facade glazing
- Advantages of facade glazing
For the exterior glazing, quite a lot of structures were invented, of various types. The most common is the glass facade using an aluminum profile. But this is far from the only possible option, it can also be continuous glazing with a steel profile or without it at all.
Types of facade glazing
- Transparent facades can have a variety of variations, but the most common today are considered standing-rigel systems. The main element of this design is the supporting vertical racks on which horizontal crossbars are fixed (beams that take on the main part of the load). Due to this fastening, the system got its name. The main frame of glazing is on the inside of the wall and is almost invisible.
- This facade is energy efficient, durable, reliable, convenient, and, most importantly, economical in care and operation. The main advantage of the system is that, along with external attractiveness and maximum light permeability, the design has high -quality thermal insulation. Aluminum profiles can be interconnected in several variations, such maneuverability allows you to create a wide variety of design solutions.
- In cases where it is necessary to supplement the rack-rifle facade with opening elements, it is allowed to integrate any type of windows and doors, including those who have hidden sash, that is, which are not visible from the outside of the structure.
- The system belongs to the simplest version of the glazing of the facade of the buildings, it is easily mounted and differs by a relatively low cost. Such systems are of two main types:
- closed glazing system;
- half -closed glazing system.
Closed rack-rifle system of facade glazing buildings
- This is a classic system, which consists of an internal frame of aluminum (racks and crossbars) and external profiles. The combination of crossbars and racks among themselves can be of different planes. The design differs in that on its outside there are special aluminum pads (covers). This is a decorative element that has a 5 cm width and is necessary in order to cover the main clamping strips that serve as a fastener for a double -glazed window.
- The lids can be not only flat, but also round and even amygraval, they also differ in color, which can be quite diverse, depending on the requirements of the design.
- The aluminum frame is equipped with special rubber seals that tightly press the double -glazed window and do not let cold and street noise into the room. The appearance of aluminum facade glazing of the facade is almost continuous glass, separated by narrow horizontal and vertical decorative strips. Such aluminum roofs perfectly complement the composition and make it more harmonious.
Half-closed rack-line glazing system
- Such a system is considered a combined type between classic rack-riginal glazing and a structural option. That is, there is only one type of decorative covers either horizontal or vertical strips. Instead of clamping strips in the absent direction, special stacks are used, reliably holding glazing.
- On the outside, the facade looks like a single integral design. This effect was achieved due to the use of special masking profiles, the double -glazed window is surrounded by an almost inconspicuous frame, but, at the same time, very strong. The presence of only horizontal or vertical strips gives the building a single direction (in a horizontal or vertical plane) and additional volume.
- Decorative covers, as well as in the previous version, can have a variety of shapes and color shades. The space between the masking strips is sealed with a sealant or sealant. Such funds are resistant to any weather conditions and also provide good sound and thermal insulation. Another advantage of this system is that you can mount glazing from the inside.
Along with the cross-cutting system, in modern construction, such glazing types as structural, spider and panoramic. These species relate to continuous facade glazing. It is with it that it is possible to achieve light, visually spacious rooms, and special attractiveness, as well as the presentability of the exterior. In addition to direct forms, it became possible to create curved lines and faceted facades. To understand what the advantage of each species is, you should consider in more detail all of the listed options for continuous facade glazing.
Structural facade glazing of the house
- It is customary to call a structural type of glazing in which an aluminum profile (or any other) is not used on the outer wall of the building. This type refers to warm facade glazing. A special type of adhesive-mixture helps to hold a double-glazed window in a given plane. It is he who acts as the main supporting element of the system and has increased strength and reliability.
- The structural facade system compares favorably with the rack-riegelic, since when the wall of the building, the building from the outside, look light and unified. The seams filled with sealant, as a rule, do not exceed 3 cm, while it is recommended to select the color of the glue identical to the shade of glass.
- Before proceeding with the installation of the structure, it is necessary to prepare the building itself in a special way, mount a special frame. This is due to the fact that glazing has minimal gaps that are necessary to compensate for the temperature fluctuations of adjacent double -glazed windows, and there is no place for the overlapping of the floor slabs. That is why this function should take on the frame of the building. At the same time, facade elements are strengthened so that they are as rigid as possible and have no deflection.
- The double -glazed window in this design meets all safety requirements. So, the outer glass here has a slightly larger thickness than the internal, in addition, only tempered glass is used for this facade system. This helps to increase strength and increase the bearing abilities.
- Silicone compounds are used as a sealing agent, which are not destroyed under the influence of ultraviolet radiation, and also are not afraid of moisture and temperature fluctuations. The sealant securely fixes the outer glass in the structure, while the inner glass is held by the profile.
The main methods for fixing double -glazed windows in facade glazing are:
- double -sided mount (installation of fasteners vertically and horizontal, only two sides are attached to the sealant);
- four -sided fastening (installation of fasteners in the corners, all sides are mounted on the sealant).
Tip: This method of glazing involves the work from the bottom up, and before starting full -fledged operation, it is necessary to withstand the adhesive composition at least a day and only after the required set of strength can I remove the fixers, and the seams are finally close.
- The qualitative characteristics of structural glazing are not inferior to classical options, this system can reliably protect the premises from moisture, cold and noise, and is durable, strength. This type is recommended for installation in complex design structures. Also, the advantages of the system include the fact that the external negative impact on the design is minimized, since only such elements as glass and sealant are subjected to contact, and these are very persistent substances to most environmental factors.
- And, of course, for lovers of cleanliness it will be interesting to know that the facades with continuous structural glazing of the rack to pollution, since there are practically no cracks in which dust and dirt could clog.
Spider facade glazing of a cottage
- This is a type of glazing in which glass is attached to spiders. Spiders are called special fasteners (mainly made of highly alloy steel, that is, special elements are introduced into the composition that increase the strength characteristics of the material), their main purpose to combine glass -glazed windows among themselves and fix them to the supporting structure. They have high strength and are able to serve for many years. Outwardly, such a bracket resembles the paws of a spider (which is why it received such a name, because Spider translates like a spider from English). Initially, it was performed in the form of a cross, that is, he had four branches, but now you can find products containing from two or more legs.
- Such accessories can have several options for a color scheme (matte, chrome, mirror or painted in any color using the polymer spraying method). The spider connects glass sheets with the support by means of special clamping elements. To compensate for the temperature expansion between the clamp and glass, the point layer is installed, and the fasteners are fixed to the supporting structure as hard as possible, without the use of additional nodes.
- The whole design consists of the following set of elements:
- carrying metal structure;
- spider type mount;
- glass panels (or double -glazed windows);
- hinge bolts.
- The glass panels are made of glass of special hardening or triplex (that is, multilayer glass, which is glued into a single design, using a special film, by pressing). For a warmer option, quite strong double -glazed windows can be used, which can withstand large loads and mechanical exposure.
- The fasteners are easy to install and simply dismantle it, it can be very useful in cases of repair work or when replacing damaged sections. Spider glazing is also called point or planar (surface). This is a fairly reliable type of fastening in the almost complete absence of metal frame parts.
- The supporting structure is performed in the form of a metal farm, beam, dome or arch, or existing ceilings and columns are used. Also very often used durable cables and metal rods. Spiders are fixed on the frame using questionnaires or hinge bolts, sometimes welding can be used to fix, but this method is considered less reliable. That is, glass panels are based on fasteners, and not on the metal structure. After glazing is mounted, all the cracks between the glasses are poured with a silicone sealant, which is not afraid of the effects of external factor and serves as a reliable protection against moisture and freezing.
Panoramic facade glazing
Panoramic is called this type of glazing where the glass itself is located from the ceiling to the floor, that is, to the full height of the room. Of course, simple, unprepared in a special way, glass, cannot be used here. For this type of facade systems, only the following types of glasses are suitable:
- reinforced;
- hardened;
- laminated;
- covered with metallized film.
Panoramic glazing is used not only on facades, but also as windows on loggias or balconies. Thanks to this decision, the room is filled with light and it seems that the space is becoming much larger.
- Outwardly, panoramic facade systems look like a continuous glass wall, on which there are not even the slightest hints of the connection. In a multi -storey building, aluminum structures are used as external walls, and for facade glazing of balconies and loggias in a panoramic version, PVC profiles are most often used. Due to the fairly light profiles, it became possible not only to fully mount the glass facades, but also to make them moving, that is, opened.
- Glazing in the form of panorama has been used for a long time, many private houses and cottages boast of this type of design. This helps to expand the internal boundaries of the room and make the walls almost invisible, it is very easy to forget about their presence.
- Of course, when drawing up walls in a panoramic style, it is necessary to clearly follow all the instructions of the technology, and only then can be guaranteed reliably and strong glazing, which will maintain heat inside the building and at the same time protect against overheating, and also prevent noise from the street.
- When installing panoramic glazing of the facade, a number of important factors should be taken into account that the glass should meet:
- excellent resistance to wind and dynamic loads;
- protection against cold and noise;
- moisture resistance;
- high strength;
- increased security level;
- durability;
- fire protection.
- When erecting panoramic walls from glass, only such a material should be chosen that, when destroyed, cannot harm a person, that is, the fragments should not have sharp edges and at the same time should be small enough so that they do not have a large weight.
- The complexity of the panoramic type of glazing is that it must be planned at the stage of creating the project. At the same time, batteries must be built into the floor, and not mount on the walls. Those parts of the windows that are deaf, that is, do not open, are built into the supporting structures of the building.
- Of course, the installation of inextricable glazing is allowed, but in this case it will be difficult to ventilate the room.
When choosing the design, the most attention is paid to the rigidity of the profile, since the service life of the product depends on this indicator. It is also important to order high -quality double -glazed windows, since it is they who serve as protection from winter colds, summer heat, and resist the weather and sounds of the street.
To date, there are two main varieties of sliding panoramic structures.
- Frame sliding systemsthat differ in the types of frames:
- aluminum profile:
- wooden frames;
- combined wood and aluminum systems.
- Bright sliding systems, that is, glazing without a frame, all glass sections are made of large single sheets. Such structures are fixed on roller mechanisms from above and have rails from below. The lower guide is mounted below the floor level and when moving, you can almost completely make the wall open.
- Also set up and fixed panoramic glazing of the facade. In such cases, there is no need to mount roller and rotary mechanisms, which significantly reduces the cost of the system.
Glass facades are a modern direction in architecture. Most often, this design is used in business centers, shopping complexes, in office buildings, exhibition salons and windows, but structures can easily find use in private housing construction.
Advantages of facade glazing
- The attractive appearance of the lightness and transparency, which can be achieved due to the lack of visible frames, also more comfortable conditions also appear inside the room, which become bright and spacious. The most popular cold facade glazing on balconies and loggias;
- a practical and reliable facade system due to excellent glass transmission, it became possible to significantly save electricity in the morning and evening hours. The designs are very resistant to external influences, they are not covered with a fungus or mold and do not rust, and this is also an additional savings in the care of glazing, the damaged sections can be replaced without analyzing the entire system;
- this characteristic is applied to the glazing itself, which is made of durable materials and a reliable design, and even if glass damages, it will not harm, since small fragments do not have sharp faces. Such systems reliably protect the premises from unauthorized access, therefore, by arranging a glass facade, you can not worry about the safety of property.

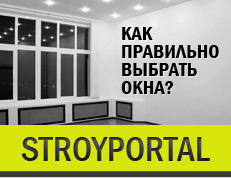
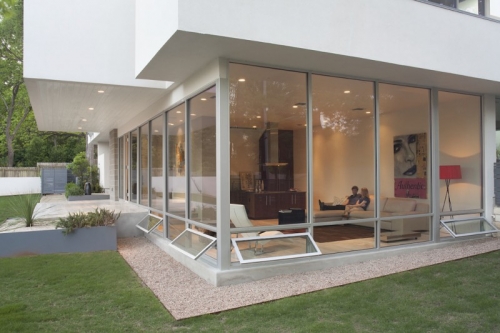
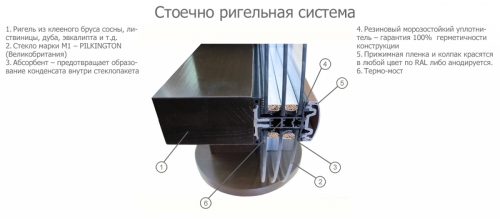
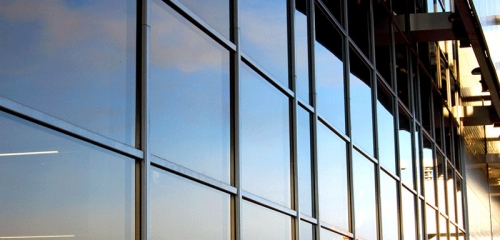
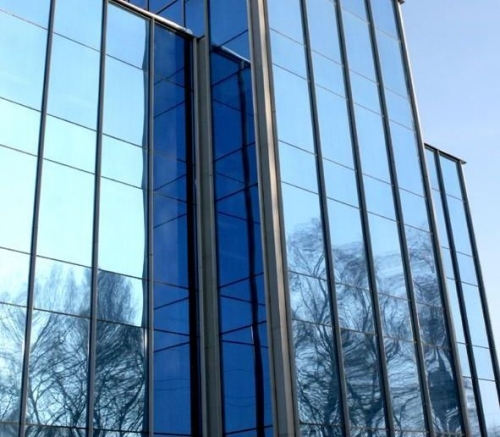
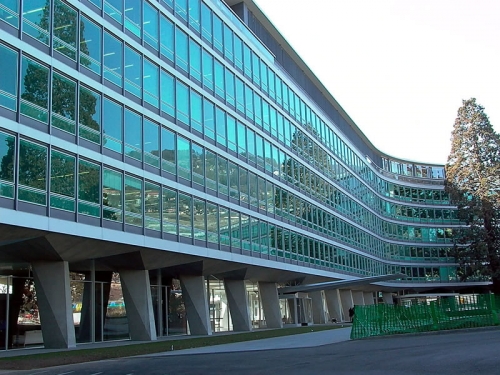
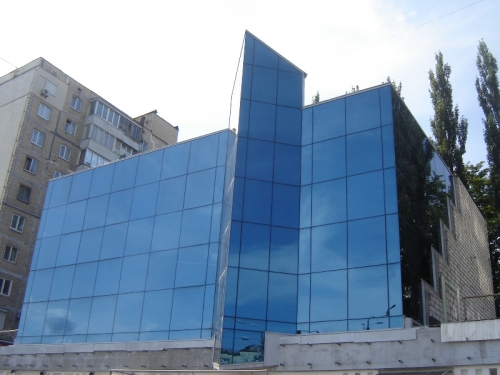
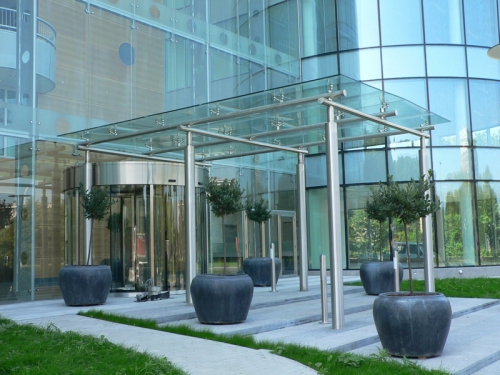
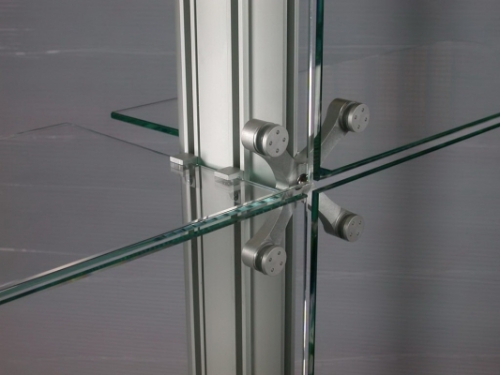
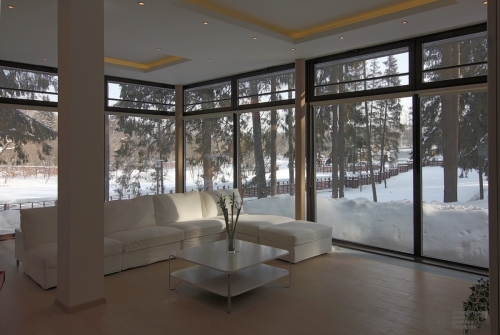
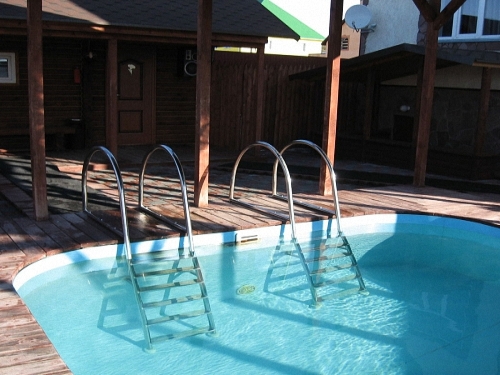
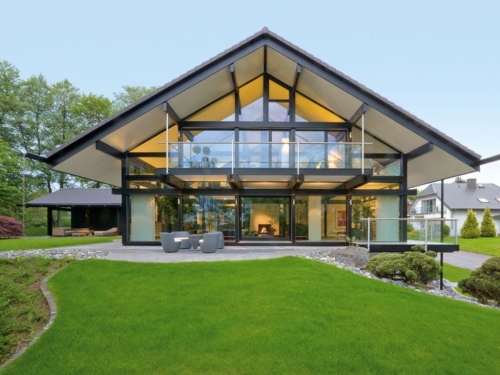
In general, I heard that now
In general, I heard that now they are actively using modular glazing, it turns out faster and more economical, and most importantly, it is reliable, because Everyone is collected right in the workshop. There are many such systems, but people praise Unistem.ru, they say they are the most modern.
What an undisguised advertisement in
What an undisguised advertisement in a commentary from 11/16/2015. Even the site indicated :-)