The loggia turned into a cozy and warm continuation of the apartment not only gives ...
|
|
In fact, not a single building is complete without creating a foundation for it, that is ... |
Day by day is the popularity of stretch ceilings. Perhaps it simply does not exist on ... |
Country change houses: step -by -step manufacturing instructions
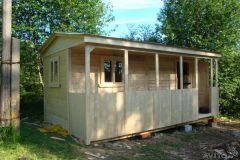
Each owner of the land seeks to equip it in accordance with his preferences. For the period of construction for a comfortable placement of a family or a team of workers, a change house will serve. A special type of temporary housing can be a mini-house with comfortable conditions. The article will talk about how to make a summer house with your own hands.
Content:
- The appointment of country households
- Chances of country houses
- DIY Binding
- Useful tips for the construction of a summer house
- Country households of high comfort
The appointment of country households
A simple -looking building brings great functionality. Its presence on the site is determined by many factors:
- the insulated house is perfect as the main housing in the summer cottage. If communications are also equipped in it, it is quite possible to live year -round;
Casting house is a summer cottage
- while the construction is underway, the change house can be equipped for short -term accommodation;
- often use it as a utility room, storage of garden equipment, mini-ssklas for very necessary things;
- the structure can be equipped for summer kitchen, a shed for breeding poultry, a workshop or a bath.
Chances of country houses
- The market presents a huge selection of ready -made households. Manufacturers suggest additionally equip them for real and future needs of the client. To the site can be delivered both in the collection and collapsible form.
- The standard width of wooden country households is 2.3 m, a height of 2.5 m, as for the length, it is 5, 6, 7 m. The maximum dimensions of the non -capital structure are 3x12 m.
- The strength of metal buildings, as well as the environmental cleanliness of the tree, leaves no doubt, so the choice of material remains only behind the consumer. To the advantages of metal should be added the possibility of manufacturing 2 and even 3-storey buildings.
- For individual orders, summer households with verandas, equipment with a heating system, air conditioning or other equipment are made. The installation of related elements is proposed: sockets, plumbing with the ability to connect to various communications. The internally room is planned with partitions that are located in the standard version or in accordance with the wish of the customer. Often on sale you can also find two -story summer cottages.
DIY Binding
The construction of non -capital housing is quite feasible on their own. Work can be occupied from a week to a month, such a time period depends on the material used, the complexity of the project and, of course, the skill.
- If it is planned to operate the household for a short time, then this fact will significantly save on the internal arrangement of the premises. You can refuse internal partitions, install a minimum of sockets, use cheaper lining materials, etc. If the building is planned to operate for a long time, it is recommended to choose a draft change in the house with a shower and a toilet.
Layout of a summer house on a summer photo
- Before construction, you should think over many important points, even with the condition of temporary residence.
- The foundation is necessary in any case. Typically, the base of the pillars is used, which are located in the corners and long sides of the structure. The distance between them should not exceed 2.5 m.
- A gravel pillow, equipped before laying the pillars, will serve as an obstacle to breaking trees and plants.
- The construction site is selected on a hill, which will prevent flooding with melt and rainwater. If this condition is impossible for a number of reasons, then storm drains are without fail.
- Window and doorways are placed on one side or on adjacent walls with access to the south or east.
- If you install a change house near the power line, it will be possible to significantly reduce the cost of laying air wiring.
Material for the manufacture of a summer house
Materials for the mobile design are selected depending on the field of application of the structure, financial capabilities.
- Foundation.During construction, preference is given to a columnar or pile foundation. The farther from each other the pillars (piles), the more reliable the grillage should be. It makes no sense to carry out laborious and expensive work on arranging a capital basis.
- Frame.The basis of any structure is a frame made of metal or wood. From the channel and the metal corners, there are everyday life completely ready for operation. A wooden frame implies both the national team and stationary structure.
- External finish.The sheathing is carried out by means of profile sheets, siding, lining, block house, etc.
- Insulation.Thermal insulation is given special attention. For insulation of a summer house, foam, glass wool are used, the seams are closed with foam. The floors are also laid by heat and waterproofing materials.
- Interior decoration.The room is sheathed with organ, lining, MDF or PVC panels. During temporary operation, the walls are upholstered with trimming boards.
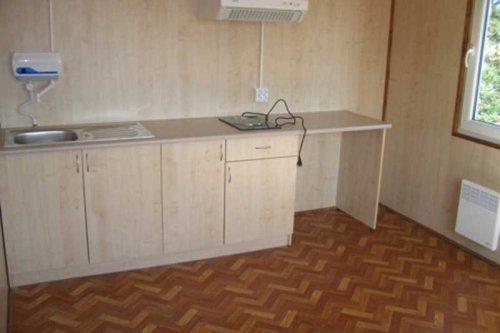
- Doors.Iron, plastic wooden products are installed on the doorways. When arranging the openings, special attention is paid to their strengthening. In connection with the progress of the soil, the horizontal and vertical beams are not at the capital’s capital, the horizontal and vertical beams can skew and make it difficult to open/closing the door leaf.
- Window.There are only two materials for the manufacture of frames wood and plastic. To protect windows from attackers and vandals, you can install metal shutters. Recently, roller shutters are popular with developers.
- Roof.Often, the roof for this structure has one slope, less often a gable roof is equipped. The slope should not be less than 20, this will not accumulate on the surface of snow masses, rainwater. As a coating, a profiled sheet or slate is selected.
- Layout.A summer house can be two-room or not contain any partitions. Castings are with an attached veranda, shower, toilet, etc. The layout and availability of various improvements depends on the desire and financial capabilities of the developer.
Stages of building a summer house with your own hands
Based on the general information regarding the choice of material, is an approximate estimate of expenses. A more accurate calculation is carried out using the plan-drawing plan.
The base for the frame
- Under the foundation, a platform from garbage, roots of plants, etc. is cleared. The excavation of soil is made with a depth of 15-20 cm slightly larger than the perimeter of the building. The sand is poured onto the bottom with a layer of 10 cm, moistened and thoroughly trim.
- Pillars of brick on a cement mortar are laid out 20-30 cm high. Concrete blocks are perfect for these purposes. They are placed at the corners of the household, the pillars installed in the middle of the long side of the structure will help to strengthen the base.
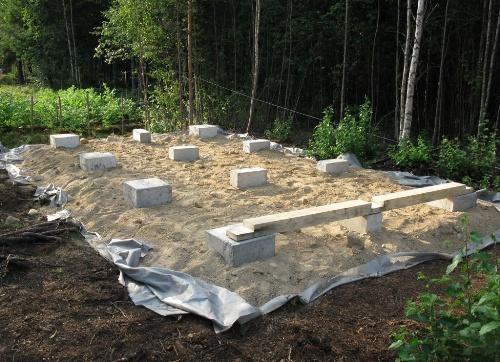
- The site around the pillars is covered with a crushed stone of a large fraction. It will help to protect the underground space from nesting of rodents or other living creatures, added to gravel lime.
- If the site on which the construction is carried out has a slope, then the height of the columns must be varyed, that is, to install different heights.
Lower strapping
- As a grillage, a channel acts. Its fixation can be carried out through anchor bolts in pre -drilled holes in metal and supports.
- If wooden beams are laid on the poles (piles), the thickness of which should be at least 100x50 mm, then the heads are covered with 2 layers of roofing material or smeared with bitumen mastic. The tree is treated with impregnations that protect against decay, insect damage.
Assembly of the frame
- Vertical bars with a cross section of 40x40 mm or 50x50 mm are set in the corners. The bars that form the wall with the front door should be higher than the rear by 15-20 cm, depending on the planned roofing clin.
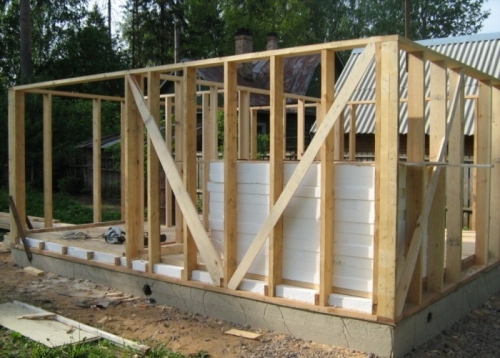
- The upper strapping is made on top. The fasteners of wooden parts are performed by nails, self -tapping screws or with the help of metal corners.
- The distance between the verticals, as a rule, is 60 cm. The countdown should be carried out from the corner of the structure to the windows, from the windows to the doorways. Horizontal jumpers are immediately exhibited, which will serve as supports for double -glazed windows and door box.
- The transverse bars, which serve to strengthen the frame, have in the middle of the length of the wall. If it is planned to install drywall, then the crossbars are set to the size of the sheet.
Floor
- Lags are placed on a short wall on the lower strapping, here you can use lumber with a section of 100x50 mm. To do this, in the lower bars, grooves are cut through the width of the lag 25 mm deep, grooves are selected in the same way and from the ends of the supports.
- Lags can be installed in the form of struts between the bars of the lower binding. In this case, fixation is carried out by metal corners and self -tapping screws. On top of them, cut boards are tightly nailed to each other, and the sheet material of the chipboard or fiberboard can be laid.
- Then the lags are installed again, which can be located both along and across the walls. The step between the floor supports is selected according to the flooring, but it should not be less than 50 cm. A layer of waterproofing material and a layer of insulation are laid between them.
- Next, the flooring is laid. If linoleum is used, then a wooden plate or drywall sheets is fixed on the lags.
Roof, ceiling
- A rafter system is equipped on the upper strapping, the step of which is 600-800 mm. Cross bars are mounted at a distance of 500 mm. This design of the crate is suitable for coating from a profiled sheet and slate.
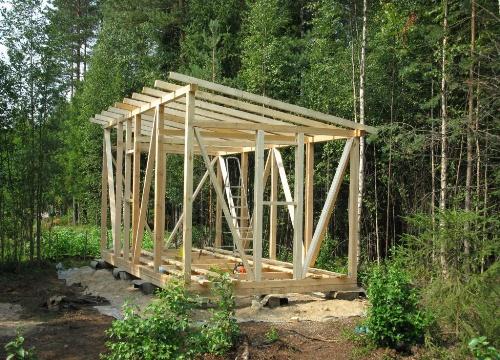
- From the inside, waterproofing and insulation are laid in the obtained cells. The pie is closed with sheets of plywood, fiberboard, chipboard, you can use drywall.
Walls
- On the outer side of the surface are lined with lining, siding, profiled sheets, glass -fruits.
- The sheathing can be made horizontally located boards. Their installation begins from the lowest point, the next row is located with a small set on the previous board. This method will increase the consumption of lumber, but at the same time will provide protection against the penetration of wind and rain drops.
- It will be useful to recall that all wooden components of the buildings are pre -processed by impregnation. The drugs will protect the surface from the exposure to aggressive environments, which significantly extend their life.
- From the inside, the walls can be sheathed with the materials that were used for external work. Between the outer and internal walls, if necessary, the heater slabs are laid.
- If the country house is equipped with a toilet or shower, then it is advisable to close the walls with plastic panels.
Useful tips for the construction of a summer house
- Wiring is carried out in metal or plastic sleeves;
- the location of electrical appliances (lamps, sockets, switches, air conditioning, etc.), as well as a soul and other plumbing is calculated in advance;
- in places of fastening on the wall of heavy objects, it is necessary to establish an additional cross -member, on which, in principle, they will be fixed;
- to arrange the bathroom, only moisture resistant materials are used. A great option will be portable dry closets;
- on the roof you can install a tank from which water will enter the shower, taps, etc. For the operation of the change house, a boiler is installed in the winter;
- as a heater use: bulk materials, mineral wool, sheets of polystyrene foam, glass wool.
- for heating the room, stoves and heaters operating on solid and liquid fuel, gas, as well as electrical appliances are used. It should be remembered that the heating efficiency is achieved, coupled with properly and qualitatively insulated structural elements (floor, walls, roof).
Country households of high comfort
- Castings with 2 floors are characterized by increased comfort for living. This, of course, is determined by an increased area. The space allows you to place a bathroom and a shower cabin, a kitchen area, and highlight a place to relax.
- The rise to the 2nd floor is carried out through the ladder, due to the mobility of the design, the arrangement of the stairs inside the house is not provided.
- When choosing such a structure, a more durable foundation is selected. Here, a strip type of base is formed, a pile-nibble foundation is also perfect.
In any case, is there a desire to buy a ready -made summer house or build it with your own hands, most importantly, competently select the material and make a layout depending on its purpose.

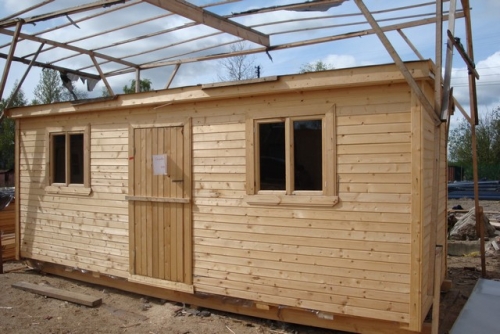
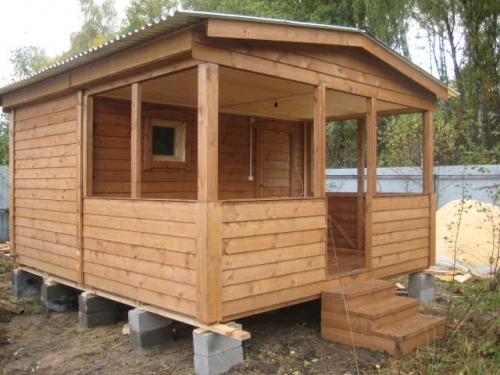
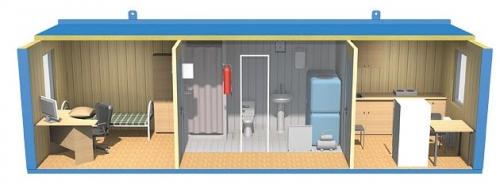
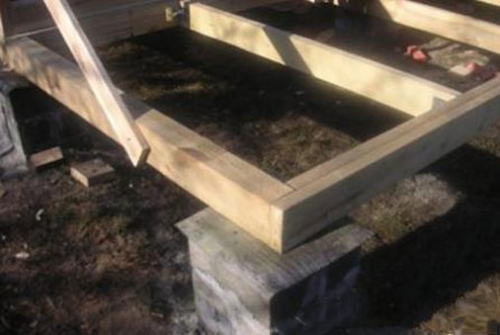
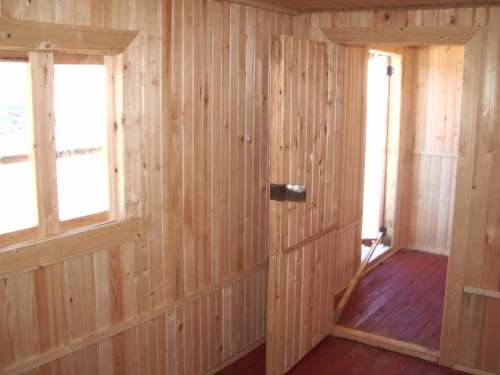
ready -made cabins
ready -made cabins http://toir.ru/