Brick fences today are one of the elite types of fencing, so it was in ...
|
|
There are several options for flooring laminate. Using the substrate and without it ... |
Create an acceptable microclimate in your house, protect it from drafts and dampness ... |
What foundation is needed for a home from a bar, a foundation for a home from a beam with your own hands

Despite the appearance of a large number of building materials, the beam remains one of the most popular for low -rise construction. This is due to high heat conservation, accessibility and beautiful appearance of the material. In addition, the low weight of the finished structure allows you to save on the foundation not only money, but also time. In the article, let's look at what foundation is needed for a house from a beam, and how to do it with your own hands.
Content:
- What to look for when choosing a foundation for a home from a beam
- What is the foundation for a bar home
- Insulation of the tape foundation of the house from the beam
- Warming of a columnar or pile foundation at home from a bar
What to look for when choosing a foundation for a home from a beam
Wood is considered light material, and unlike brick buildings, all types of foundations are suitable under the house from the beam. The main thing is before designing to produce geological reconnaissance of the soil in order to take into account a number of factors affecting the choice of material for the foundation.
- The relief of the site. If the site has strong changes in height, then the easiest way is to make a pile-screw foundation;
- The level of freezing of the soil in winter. When arranging the foundation with piles (concrete or twisting), they need to be deepened below the level of freezing, so that in the spring, with seasonal soil fluff, the foundation does not rise;
- The presence of underground rivers or the total level of groundwater. If the site is located in the lowland, in a swampy area, then a slab foundation is often poured under the house from a beam;
- Financial opportunities. If the foundation for the house from the beam is planned to be made with your own hands, then this will greatly affect the choice of its type. So, the most simple way will be the installation of a columnar base.
Next, they begin to design the foundation for the house from the beam. At this stage, the number of storeys is taken into account, and, therefore, the weight that will exert pressure. The weight of the snow cover on the roof in the winter is added to this.
What is the foundation for a bar home
Professional builders for buildings from a beam up to 3 floors recommend choosing a columnar, pile or strip foundation.
Do -it -yourself column foundation
This type of foundation has been used for a long time. He has established himself as a reliable, easy to execute and inexpensive foundation. Great for country buildings and residential low -rise houses made of wood.
- Under the supports, pits are dripped, the depth of which should be lower than the level of freezing.
- They are placed in the corners of the house and under the load -bearing walls. The distance between the pillars should not exceed 1.5 2 m, it depends on the severity of the house. The heavier the structure, the lower the distance.
- A sand pillow is poured at the bottom with a layer of 10 cm.
- They make the formwork in the form of a box without a bottom of the desired size. Lower it into the pit. Reinforcing rods are installed inside.
- Pour concrete and covered with a film on top. After a few days, the formwork can be dismantled, and that part of the concrete support that is located on top, treated with liquid bitumen.
- Subsequently, the roofing rate is placed on each column and the first row of timber is laid on top.
DIY pile foundation for home
Such a foundation is gaining more and more popularity. This is a universal and inexpensive way to make a base under the house made of wood. It is suitable if the site has a strong slope. Swing piles can be tightened independently. In addition, piles are inexpensive.
Tip: It is recommended to use cast piles that are made in factories. On sale you can find a lot of artisanal products with welded heads, their service life is much lower.
When using a special car, the piles are twisted even in winter. This saves time, since there is no need to wait for the soil to his and dry.
Stages of work
- On the site for construction, marking for a pile foundation is made. The distance between the supports for a residential building should not exceed 1.5 m. A step of 2-2.5 m is allowed under a wooden bath or outbuilding.
- They are placed around the perimeter of the house, under the load -bearing walls and necessarily, at the places of intersection of the supporting and internal walls.
- They are also twisted to the depth of freezing of the soil. The piles are hollow, therefore, when they are twisted and cut off, it is recommended to fill the cavity with cement mortar.
- A few days later, when the concrete hardens, all the piles are connected by a grillage. It will serve as the first line for laying the beam and will bind the entire foundation into a single whole, giving it stiffness.
Ribbon foundation for a home from a bar
This is a universal foundation suitable for the construction of low -rise buildings from any type of material.
Its main disadvantage is the complexity of work and high price. Turnkey strip foundation 10x7 m will cost approximately 100 tr. When performing the work on your own, it will be possible to save significantly, but you will have to do a very large amount of work. In addition, this type of foundation is rarely made in areas with a strong difference in heights. Since a lot of concrete will be required to build a basement.
Stages of work
- First, it is required to calculate the thickness of the foundation and the level of its deepening.
- Since the house is built from the beam, the width of the strip base is laid 15 cm wider than the beam.
- In order not to complicate the work and not to make a deep -pierced foundation, the pit under it is digging to a depth of 50 cm. And every 1.5 meters are drilled in the level of freezing level. Thus, a pile-lental foundation is obtained. This will protect a light wooden house from seasonal soil fluffing.
- The formwork is built around the perimeter and under the supporting walls. In the future, it will be dismantled and the material that was required for its manufacture can be used again.
- A sand pillow is poured onto the bottom and spilled with water, for compact.
- Reinforcing rods are vertically put in the wells. And along the length of the tape, reinforcement in the form of a rectangle is knitted. It is advisable to use fiberglass reinforcement, as it is not subject to corrosion.
- It is desirable to fill the entire foundation at the same time. Therefore, builders recommend ordering a solution in machines so as not to make large pauses, which are obtained with independent configuration of the solution in small batches.
- On top, the freshly -shed foundation is covered with a film to prevent too fast evaporation of moisture and further cracking of concrete.
Insulation of the tape foundation of the house from the beam
Despite the thickness of the strip foundation, in winter it will partially freeze, which is why there will be a negative temperature underground. In addition, the structure of concrete is porous and when the moisture is absorbed, which expands in winter, microcracks occur, leading to the destruction of the base. Therefore, as soon as the foundation is made, it is necessary to insulate it immediately.
Material for insulation of the foundation and basement choose slab and moisture -resistant. These include foam and extruded polystyrene foam. The second is higher, but it has a denser structure and is not subject to damage to rodents.
Tip: To date, there are a number of materials intended for insulation of the foundation. It has not only a thermal insulation layer, but immediately a decorative lining for a brick or stone. In addition, such materials are performed in the form of panels with a lock connection, which not only simplifies installation, but also eliminates the formation of cold bridges.
Stages of work
- First, the entire foundation is treated with liquid waterproofing, bitumen, mastic or primer.
- When it dries, they begin to install the insulation. Apply a foam poum and measure the desired size. It is convenient to cut off the excessive with a clerical knife with sharp blades (they quickly go out of the polystyrene foam, so you need to have several interchangeable blades).
- It is attached to the foundation using a punch on the dowel-gvo with wide hats, which are called fungi.
- If gaps form between the sheets, then they are filled with mounting foam.
- On this work on insulation of the foundation is completed. It remains to make a decorative cladding. According to the polystyrene foam, you can attach an artificial stone or by an economical option to sheathe as a corrugated board or siding.
Warming of a columnar or pile foundation at home from a bar
For thermal insulation, you can use any slab insulation, on top of which the finish cladding will be carried out. Or use ready -made sandwich panels consisting of thermal insulation and decorative cladding. But before this it will be necessary to carry out preparatory work.
- Concrete or brick pillars are coated with liquid bitumen waterproofing, piles already have an anti -corrosion coating.
- Both of these foundations are separate columnar columns. Therefore, to insulate them, you need to make a frame. It is made of wooden rails around the perimeter. The distance between the rails is calculated individually based on the size of the insulation material.
- Most often use polystyrene foam. His choice is justified by high thermal protection characteristics, he does not change his properties under the influence of moisture, does not rot, and he does not spoil the rodents.
- The sheets have different thicknesses. So, for the foundation it is recommended to choose them with a thickness of at least 40 mm. All manufacturers of polystyrene foam make sheets with a spike-paz system so that there are no gaps left after installation. But if the sheets during fitting and pruning could not be tightly fitted, the joints are foamed with mounting foam.
Already in this form, the foundation of the house is reliably protected from the adverse environmental impact. But the foam, and the foam itself, require protection.
- Various materials are used for finishing. The cheapest way flat corrugated board. It is chosen to the color of the roof. Mounted on roofing screws with rubber gaskets.
- The option is more expensive than facade panels imitating stone or brick. They are sold along with premature elements to beautifully bypass all corners and protrusions. Most of these panels already have a thin thermal insulation layer, so it is allowed to be attached directly to the frame.
- The most expensive option for natural stone is. It is attached to the cement solution directly on the foam. At the same time, the frame is required to be made of quality material, preferably from metal guides so that they can withstand a large weight of natural material. Also, using the stone in the final decoration, it is also laid on the blind area, closing concrete.
What foundation is needed for a home from a video video

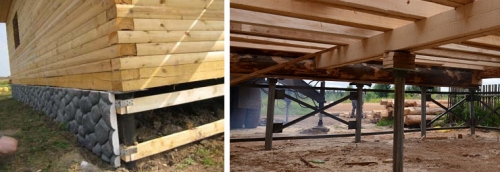
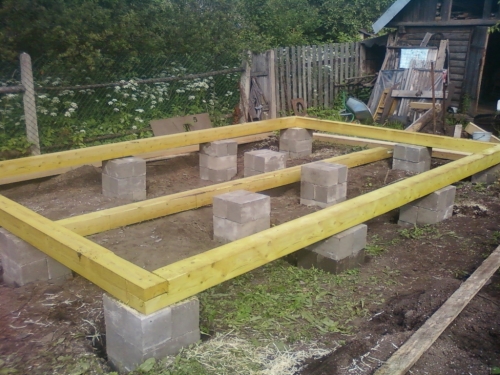
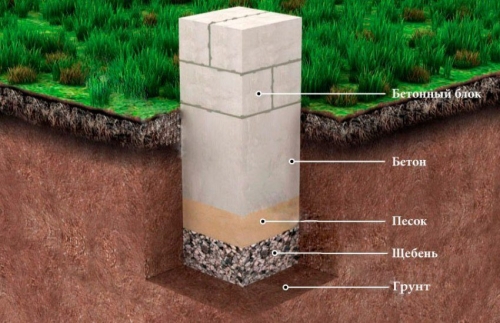
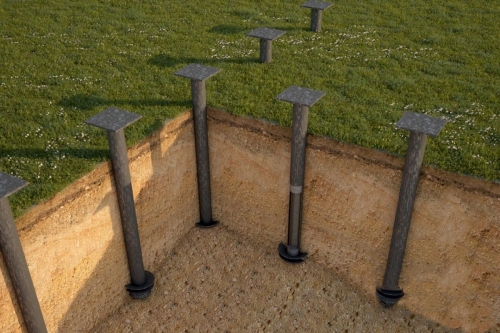
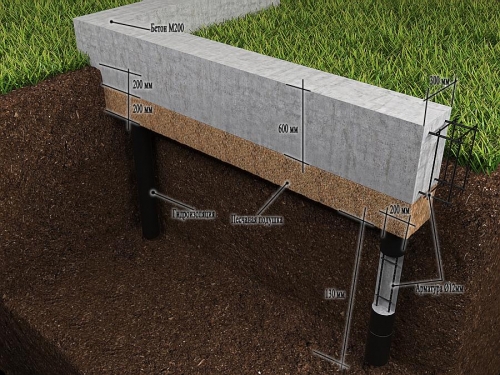
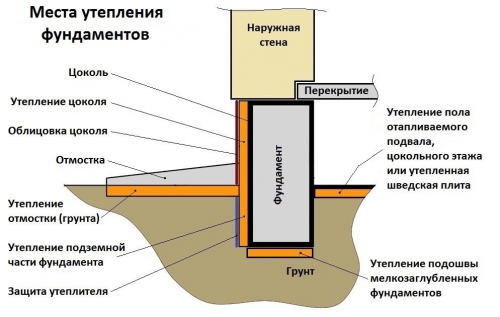
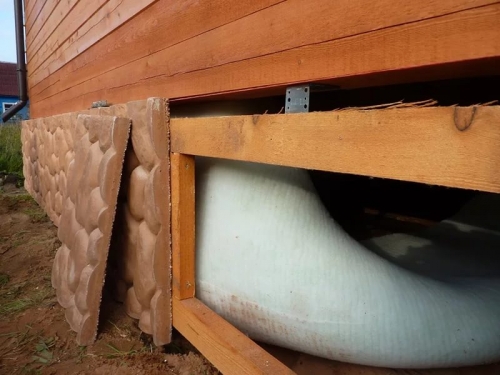
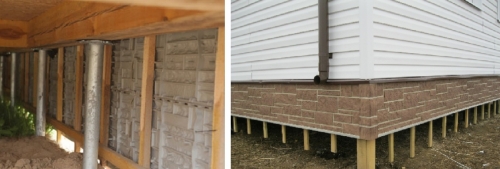
The husband plans to build
The husband plans to build a summer house. I calculated how much I need, I ordered building materials on the website https://kaskad-beton.com/ And now, when, as it were, everything has been prepared, questions arose on the construction of the foundation. I hope that your article will come to his aid.
The foundation is the basis of the house. And would
The foundation is the basis of the house. And to whom it is not worth trusting, it depends on how the house will stand on. Four years ago, we bought a house from the tower and they made the foundation of Swey-Wintov under the house. Ideally, when there is a project and the foundation for a particular house has already been calculated.