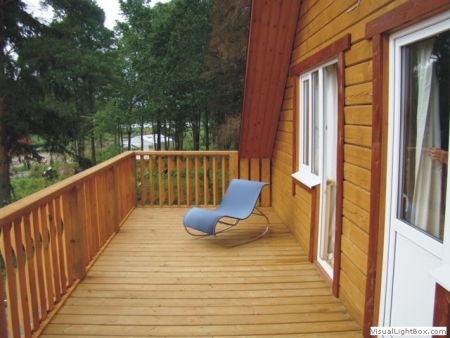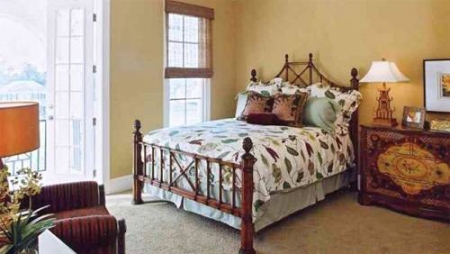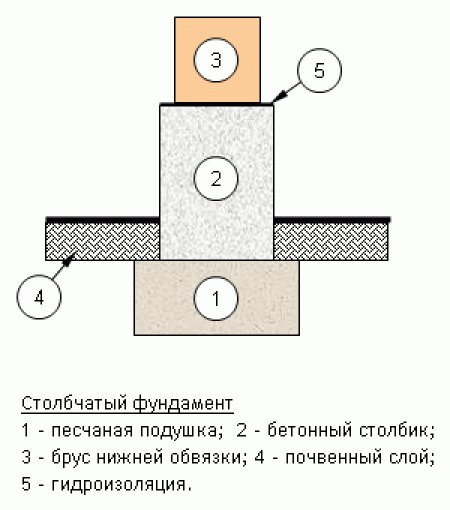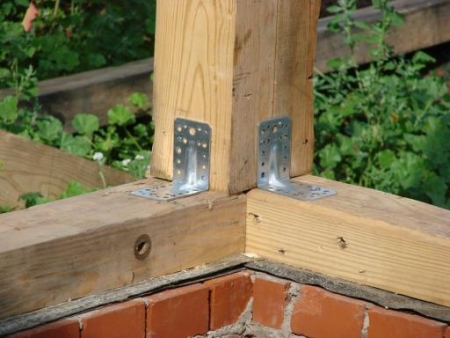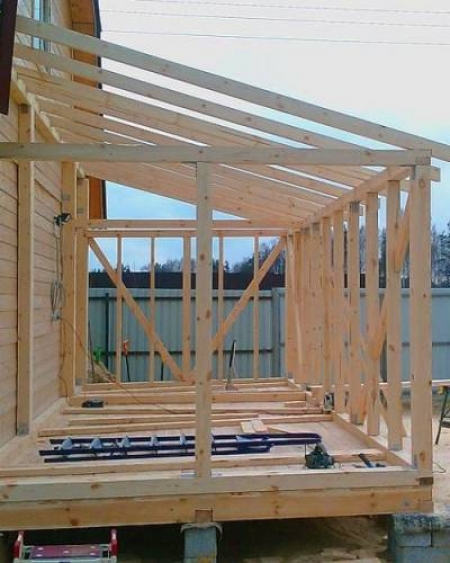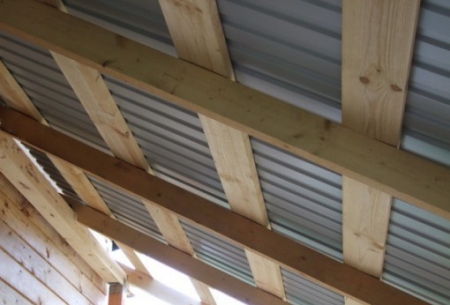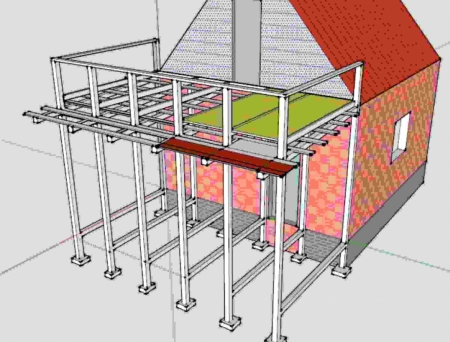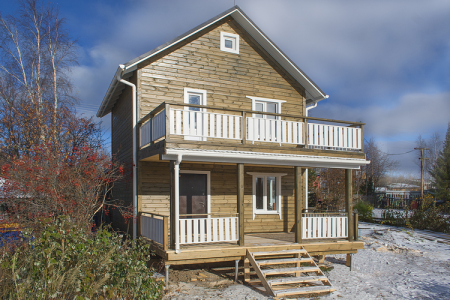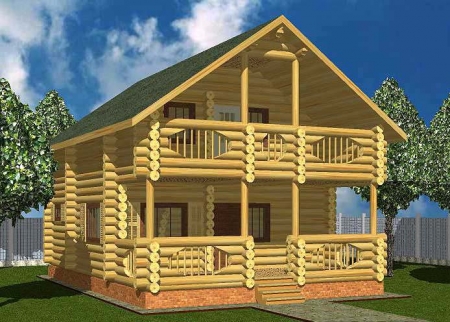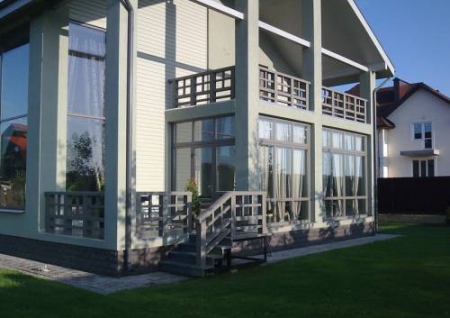The domestic market is saturated with a variety of materials for finishing the ceiling, offering ...
|
|
Wallpaper is a rather popular type of interior decoration. However, non -compliance with their technology ... |
The ceiling insulation procedure is a very important process, especially when it comes to the bathhouse ... |
How to make a balcony over a veranda
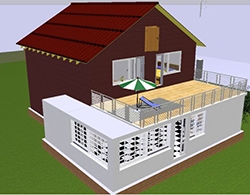
The balcony, although it is not a mandatory element for suburban real estate, but most dream of decorating their home to them. Its presence gives the whole structure a highlight, and also performs many functions. It can be made in the form of a small balcony or in the form of a spacious terrace, on which furniture for relaxation is set. Without designing it at the initial stage of the construction of the house, many later begin to attach it to the already ready house. One of these methods is to arrange a balcony on the roof of the veranda.
Content:
- Why are balconies building in country houses
- The nuances of building a veranda with a balcony
- DIY veranda with a balcony
- A little more about balcony railing for a country house
Why are balconies building in country houses
Modern balconies can perform many functions, but regardless of their purpose, their main feature is considered unity with nature.
- As a recreation area hidden from the eyes of neighbors. On the balcony, you can sunbathely sunbathe or drink a cup of coffee in home clothes;
- if the country house is not on a horticultural massif, but has a beautiful view of nature, then it is pleasant to enjoy panoramic views from the balcony;
- when equipping the bedroom, a balcony, more sunlight will penetrate into it. And having an additional exit, the room acquires romance;
- from a practical point of view, the balcony is a way to expand the useful area of \u200b\u200ba country house without costs for the foundation;
- the fact that the balcony plays an important role in the architecture of the facade is also important, making it more refined and decorative.
The location of the balcony
Most often, guided by the decorativeness of the balcony, they are decorated with the facade of the building directed to the street. But this is far from the best option for its location. For a good rest, there should be the opportunity to retire and hide from the curious eyes of the neighbors. Therefore, it should be placed from the back of the house and with a view of the beautiful landscape.
The negative aspects of the construction of the balcony in the country house:
- the final cost of building a house will be much higher;
- the presence of a balcony will invariably lead to insignificant, but quite tangible heat loss;
- the design of the balcony is quite complicated, which means that it is not easy to perform all the work qualitatively.
Tip: Before making a balcony over the veranda, think about it, is it necessary? Indeed, first of all, it should be functional, and not just be a decoration of the facade of the house. Therefore, if there is no urgent need, it is better to refuse it.
The nuances of building a veranda with a balcony
- The veranda can be attached to both the house, which stood for many years and to the new structure;
- to equip a balcony over the veranda is real even if the beams were not provided for him;
- the type of foundation under the veranda with a balcony will depend on the final weight of the building and on the characteristics of the soil;
- the support columns also depend on the size and weight of the balcony, and are made of brick, reinforced concrete of wood;
- the overlap between the veranda and the balcony is made of corrugated board, metal tiles or any other roofing material and is based on wooden beams located on the columns.
DIY veranda with a balcony
For a country house, it is quite realistic to build an inexpensive veranda and equip a balcony on its roof. At a price, the entire structure will be comparable to build a gazebo, but at the same time have great functionality.
For construction, you will need:
- for the frame, a beam with a section of 10x10 cm and a length of 4 m is used;
- for equipping the floor and roof lag, a beam with a section of 10x50 cm and a length of 4 m is suitable;
- for floor flooring, a trimming board 4 cm thick is suitable;
- the railing is made of a wooden bar 5x5 cm;
- as roofing material, slate, metal tiles or ondulin are used;
- cement;
- protective composition for wooden structural elements.
Stages of construction
- The veranda with a balcony is made of light wood, so the foundation is made in a columnar. To mark it, you will need a rope and peg;
- marking for corner supports is applied at a distance of 3 meters from the main foundation, and between the pillars along the walls the step should be no more than 1.2 m. We should not forget about the mandatory clearance between the old and the new foundation of 2-3 cm;
- когда разметка полностью нанесена, выкапываются ямы размером 40х40 см и глубиной 50 см. Поверх них устанавливается опалубка из досок высотой 40 см;
- a sand or gravel pillow is poured onto the bottom of the pit 15 cm thick, a metal or fiberglass reinforcement is installed and the entire structure is poured with concrete to the desired height;
- after drying, which is allocated a couple of days, the formwork is removed, and the resulting reinforced concrete support is covered with waterproofing, for example a primer;
- now the assembly of the veranda frame begins. First of all, a beam or boards on top of the foundation, on which wooden wall racks will be installed. They are attached to anchor bolts;
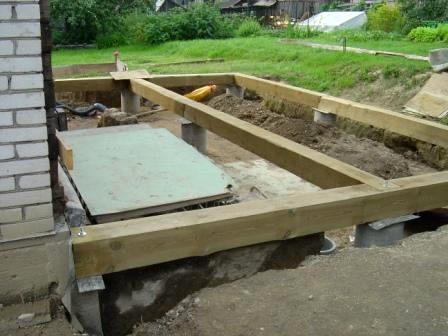
- after installing the lower strapping, racks are mounted. For additional strength, they are attached to metal corners;
- then the installation of the upper strapping and rafters begins, which are mounted on racks using self -tapping screws or nails. In this case, the slope of the roof is made small, 15-20 cm of the difference in level is enough;
- for attaching the rafters, you will need to make a run. This is a horizontal beam that is attached to the wall of the house with anchor bolts. It is especially important to achieve a high -quality and dense connection of the roof of the veranda with the wall of the house;
- roofs are laid on the rafters, but not nailed. This is necessary in order to mark and cut holes for columns of the balcony;
- the height for the railing of the balcony in terms of safety should be at least 90 cm;
- now you can fix the roofing material, and for the waterproofing of the docking of the railing of the balcony and the roof, the columns are wrapped with a strip of roofing material thick 20 cm. Additionally, all the cracks are covered with sealant or bourgeon;
- then, lags for the floor of the balcony are attached to the installed railing. Each of them is necessarily verified by the level. Floor boards are laid on top;

- it remains to beat the handrails to the railing and additionally process all the wooden elements of the balcony with a protective composition.
A little more about balcony railing for a country house
The cheapest and most common material for the manufacture of railings is wood. But to create a more refined facade, forged or twisted metal is often used. The elements of the railing are permissible not only vertically, but also horizontally, while observing a safe distance.
The railing is an important component of the design of the balcony, which impose special requirements:
- the optimal height of the railing is 90-110 cm;
- the distance between the enclosing columns is allowed no wider than 10-12 cm;
- the handrails should be smooth;
- the fence should withstand a load of at least 100 kg/m.
Houses with a veranda and a balcony photo
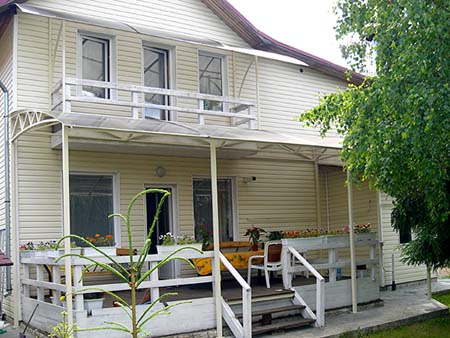
To protect the balcony site from snow and rain, a canopy is equipped. Often, the main roof is used for this due to lengthening the skate or rafter legs.
The veranda under the balcony can be glazed or open. The panoramic glazing of the veranda in combination with the modern fence of the balcony looks especially beautiful.

