The project is prepared before the start of any construction. It doesn’t matter if it will be ...
|
|
The toilet is clearly not the place where we only do that we look at the ceiling ... |
Protection of window openings with the help of gratings has long become a necessity. Barring such ... |
How to attach a veranda to the house
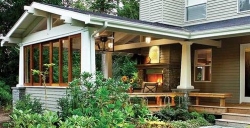
Often, the owners of the residential building only after the end of its construction want to increase the space with the help of an extension of the veranda. Before starting work, it is logical to ask the features of the summer verandas and find out what difficulties developers usually face when the verandas are attached to the house. We will tell you how to avoid these difficulties and organize the whole process correctly.
Table of contents:
- The reasons for the construction of the veranda
- The legal side of the issue
- Start of construction
- Materials and tools
- The foundation of the veranda
- The wooden frame of the veranda
- The roof of the veranda
- Window frames
- Paul and staircase
- The arrangement of the veranda
The reasons for the construction of the veranda
The veranda is a practical and comfortable addition to suburban apartments, which can decorate the architectural ensemble and protect the entrance of the house from negative weather influences. In accordance with the established construction standards, the construction is classified as unheated. Thus, the self -built veranda is a light design on a lightweight foundation, which consists of a glazed facade and two side parts.
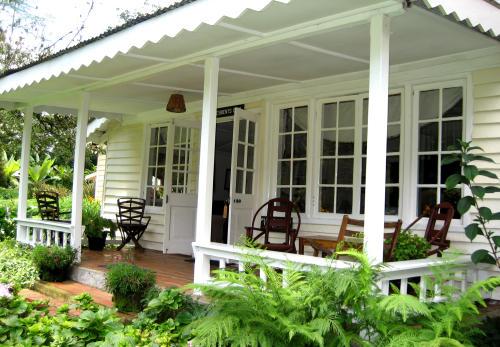
The decision to attach a veranda to the finished house can arise for various reasons. There may be situations when initial construction work is carried out according to the most economical plan, and later the owners plan expansion.
The veranda may not even be implied, but visual examples and verandas in neighboring summer cottages will inspire the owner to build the same extension at home. In addition, an attached veranda to a wooden house, if you equip it according to the type of hallway and glaze the facade part, promotes additional stylization of the house. And the walls of the veranda are able to improve the heat -shielding and soundproofing properties of the house.
The legal side of the issue
At first glance, there is nothing complicated on the construction of the veranda, but with the wrong attachment of this building, actual problems may arise, for example, if the veranda moves away from the building. However, these are trifles in comparison with the legal difficulties that are waiting for the owner who will try to sell a residential building with an unauthorized extension.
In some cases, an unauthorized extension of the veranda to a residential building may be a violation of the law. That is why it is worth finding out how to properly attach the veranda, and how to legalize such construction. Remember that for an additional structure a project is needed.
It is necessary to work out the architecture, design and functionality of the room immediately and to the subtleties, otherwise you risk some drawings many times, constantly paying the services of specialists and losing money. It is important when compiling such documentation to withstand a professional approach so that the harmony of an existing building is not violated.
Having in hand a project of a residential building and verandas, you will receive a building permit. When submitting an application for a permit for an extension for consideration, documents should also be attached that confirm the ownership of the summer cottage. Such a bureaucratic procedure is usually carried out for one to two months.
Upon receipt of permission, it is recommended to carry out the construction of the veranda in accordance with the approved project, since otherwise it will be necessary to subsequently eliminate any violations. Remember that upon completion of work you need to register a changed residential building.
Start of construction
To avoid the effect of incompatibility, it is recommended to perform all the necessary elements. If you have a brick house, then do the veranda the same. If your cottage is made of wood, then make a veranda wooden. To save money, the veranda is often erected from a metal frame or foam concrete, losing the structure with plastic or other materials. But this is not always good, since such materials visually separate the veranda directly from the house itself and make the construction almost incompatible with it.
The best option is the construction of the veranda with your own hand, which is customary to attach to the end or facade wall up to 6 meters long and a width of 2.5 meters. Leave the front door inside the summer building.
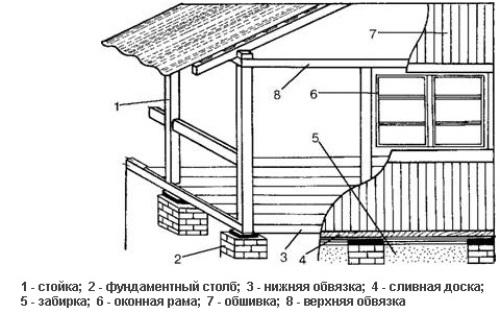
If you plan to fulfill all the stages yourself and are interested in how much it is worth attaching to the veranda, then know that the best option is the construction of a veranda from beams or logs using frame technology. Other construction options need either expensive work to create a foundation, or in confident carpenter skills from the performer.
Starting to experiment, remember that a lot depends on how to attach a veranda, on how much time a wooden house is already worth. If the construction is still new, then the best solution will be to wait a few more years until it is completely shrinkable. If these conditions are not met, then the design of the veranda will not turn out as strong and reliable as we would like. If there is still a shrinkage of the house, then select the mounting of the spike-paz type.
Materials and tools
So, you already realized that quickly and cheaply it will be possible to attach a veranda from the beams or logs. The classic version of the column foundation involves the creation of a brick base. For the construction of the structure of the structure, crushed stone or gravel, concrete, broken brick and hot bitumen will also be required.
It is recommended to select roofing material taking into account the plastic solution of the facade. To give preference to the most modern roofing coatings - steel, asbestos -cement or roller. In addition, for the arrangement of the roof we need cut boards to form a crate and special rails for placing roofing material on the surface of the slope.
When attaching the veranda, a preferred glazing option is single window frames. For the installation and assembly of the frame, the following tools need to be prepared: an ax, a sledgehammer, a carpentry hammer, a scoop and a bayonet shovel, an electric saw, a grinder, an electric screwdriver, a nail, a steel corner, a cord, roulette and a building level.
In addition, it is necessary to prepare thick and small nails, screws, an antiseptic or paint, wood shields or a construction lining for sheathing the interval between the strapping from the bottom and the window sill. Additionally, when installing windows, you will need a wooden clin, a solution of gypsum and dry pacli.
The foundation of the veranda
Follow the foundation of the veranda to a similar depth that the foundation of the house itself is made so that the veranda later does not depart from it. At this stage, you need to take into account the type of soil and use the research report that were carried out during the construction of the house, and carry out measures that prevent the possible shift of the building on heaving soil (sandy loam, loam, clay).
According to the advice and recommendations of experienced builders, the veranda should be based on poles, but it is not advisable to attach it to the house too hard. It is customary to lay foundation columns under each corner rack, and if you plan to make a veranda, you need to lay it under intermediate enough.
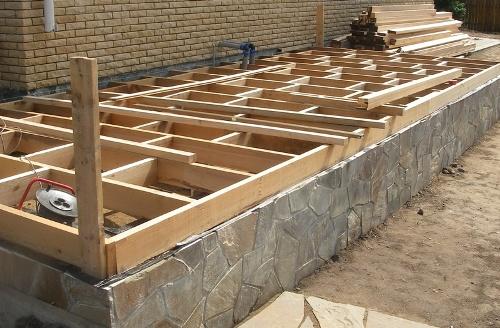
After you made the marking of the future location of the foundation columns, dig a hole in these places with a depth of at least one meter. Arrange at the bottom of each pillow of sand of 20 centimeters. If the soil is sandy, then a gravel or gravel layer of 10 centimeters is usually poured at the bottom of the foundation recesses, they need to be waterproof and spilled with hot bitumen. After that, perform a base of concrete of 15 centimeters, while ensuring strict horizontality of the upper cut.
After the concrete froze, on this basis, put the foundation column from bricks. It is recommended to make the height of the pillar so that half -brown is located 30 cm below the level of the equipped floor in a residential building. The finished pillars must be coated with bitumen and after which you can do backfill. Lay the cavity located in the middle of the pillar with broken brick, large gravel or similar material. Between the supports, a wooden or brick bunch should be arranged. Strive that in texture the outer surface is homogeneous.
The wooden frame of the veranda
To build the frame of the future veranda, it is customary to use the bars, which have a section of 100 by 100, 80 by 120 millimeters or logs with a diameter of not more than 120 millimeters. On the columns of the foundation must be laid the lower strapping. Connections are made in the corners with a direct locking lock. Perform a double lower strapping, cutting the lags along which you will later lay the floor. You should cut the racks into it and fasten them with nails to additionally strengthen each connecting node with two brackets.
From the position of consumption of the material, a fairly economical frame can be obtained using racks instead of whole bars, which are made of 2 boards with a cross section of about 40 by 120 mm and gaskets of a similar size. When connecting the elements in this case, it is necessary to remove the boards with the corresponding way.
On the racks should be installed on the nails and spikes of the upper strapping, and then place the rafters, the upper ends of which are connected to a horizontal beam passing under the slop of the roof of a residential building.
The racks that adjust the wall of the residential building, and the run is recommended to be pulled with anchor bolts. Pay due attention to the installation of the beams on which you will lean the rafters. They should be attached to the wall firmly and placed at such a distance under the overhang of the roof of a residential building so that the roof of an attached summer room is applied with a roof of the house closely.
The sliding walls of the veranda, which are extremely convenient, are becoming increasingly popular. In the photo of the attached verandas, you can see how to push the wall, you will manage to turn the veranda into a summer terrace. In rainy weather, the walls should be closed, fenced off from adverse climatic conditions.
The sections of such a wall that have the upper glazed part and the lower wooden panel should be tied using metal loops. When the wall is opened, the sections will simply turn into an accordion. To horizontal metal hooks that are able to move left and right, they should be fixed in a closed form.
The roof of the veranda
It is customary to make a roof attached to the brick house of the veranda a gentle structure in relation to the roof of a residential building. To create a veranda roof, it is best to choose the material that you used to build the roof of the roof of the house. In the process, you can use other light materials roll, steel and asbestos -cement. Cover the roof along the crate from horizontally laid boards.
Depending on the material used, it is customary to lay boards with intervals or close. If you plan to make a roof from rolled material, for example, roofing material, then arrange its flooring is preferable to a solid flooring that is made of cut boards. Attach the flooring with nails to the rafters, and drown their hats in the body of the boards.
Lay the roller materials into the flooring, thoroughly align and grab with nails around the edges. After that, start the slats that are able to fix the stacked material. You can close the rails on top with stripes of the material: they should be pinned with thick nails. The roof is bent under the crate on the lower edge of 10 centimeters and attached with nails.
Arrange a crate under a steel roof - continuous or sparse. The sheets of steel are connected by folders and attach to the crate using nails. Put the wavy asbestos -cement sheets in such a way that the overlap is carried out on the wave, and the underlying sheet is overlapped by the overlying 14 centimeters.
Window frames
On the veranda, install the window board from the floor at an altitude of half a meter is lower than the window sills in a residential building are located. The space that remains between the window sill and the binding from below should be sewn up or simply closed with wood with wood shields. The veranda needs to be sheathed from the outside, because this attachment of insulation does not require.
Set the window frames between the window sill and a strapping at the top, as shown in the photo attached to the house of veranda. The remaining space between the door and the racks in the neighborhood sew tightly. You can also create narrow bindings. The dimensions of the windows, the presence of wide or narrow frames on the summer veranda determine the future appearance of the building outside.
On the veranda, it is recommended to alternate windows that consist of deaf and opening wings. The use of single frames is enough, since the attached veranda is a summer and unheated premises.
Set the window blocks in the following way. Insert the prepared block into the opening and fix in the corners of the opening of wood. After that, attach the window box with nails in several places. Fill in the gaps of dry pacley for three quarters, and in the remaining quarter, place the dad moistened in gypsum mortar. Close the vague gaps between the wall and the boxes of the windows from wood.
Paul and staircase
The floor of the veranda is recommended to be covered in the form of a plank single coating, the boards should be placed on the lags, which are cut between the second and first crowns of the strapping below. Sex boards and lags must be antiseptic and covered with a coloring composition for external work. The continuation of the floor is the upper step of the porch.
After the veranda has been attached, it is recommended to place the staircase and front door under the roof of the extensions. A separate canopy can be built. The extended upper step of the stairs is best placed at the level at which the floor of the veranda is located. The elements of a straight staircase made of wood are customary to be attached to two lateral bowstones, which are located inclined.
The board, which serves the lower step, is located on the ground, the ends of which fit close to the bowstring and are attached with nails to them. Then it is customary to install the inserts that are cut through the template and repeat the contour of the side board. They should also be attached to bowstring. Between them there is a central support board and an approaches, which holds the aforementioned tread.
The arrangement of the veranda
The finished door can be put from any side, while you should be guided by ready -made drawings. The process of finishing the extension depends on the existing solution of the facade of the country house, while it is worth providing for the processing of all structures from wood with antiseptics.
For developers who value thermal comfort, you can create additional thermal insulation that allows you to comfortably use useful area in the winter season. When decorating the interior, take into account the fashionable design trends colonial, rustic, Japanese, eco-style to create a cozy corner to your taste from the materials you like.
Having built a veranda to the residential building, think about how much furniture can be put there. This is not an easy task, because the verandas are usually not large. Its walls often consist of many windows, and shelves, cabinets and other high furniture items are recommended to be placed near the deaf wall.
You can save on the veranda useful space, if you put furniture items that are multifunctional collective. For example, you can put a table with a countertop, which is attached to the window board. When the need arose, it is easy to fold it and lower it down. As a table, it is customary to use an impressive window board.
For sitting, it is necessary to use folding chairs and a raft placed against a deaf wall. As you know, there is a lot of light in the summer veranda. Often the tenants are pleasing, but sometimes I really want to avoid the hit of the sun. For these purposes, it is recommended to purchase various kinds of sunscreen, such as blinds, curtains.
Many summer residents noted that in the summer it is better to be on an attached veranda than spending time in closed stuffy rooms. In addition, you already know how to attach the veranda to the country house. Do not pity on building materials, your own strength and your time to make your house more comfortable and more beautiful.

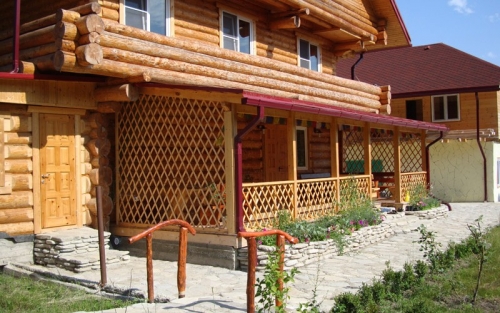
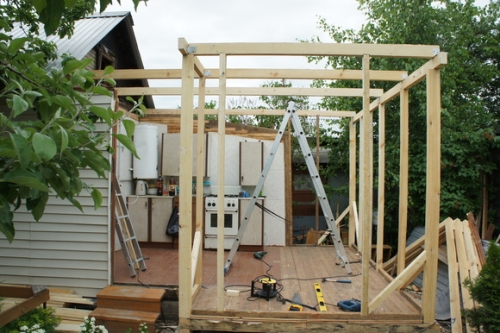
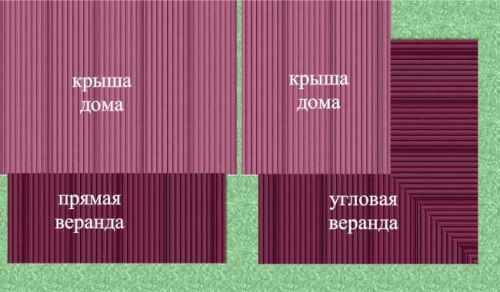
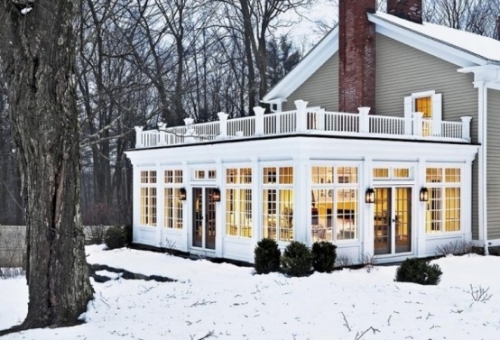
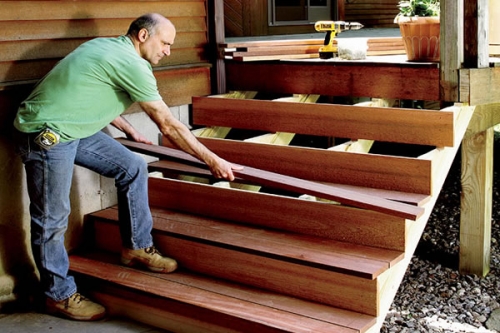
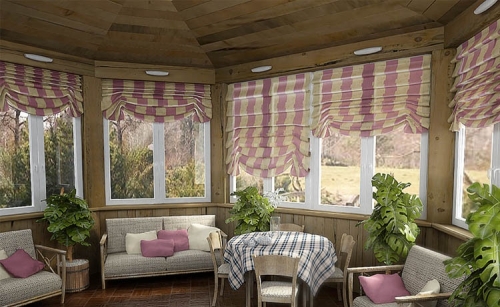
Everything is very beautiful, but nowhere
Everything is very beautiful, but nowhere I saw a word about insects and annoying mosquitoes in the summer. And being on an open veranda or terrace without mosquito nets does not enjoy. One of the Moscow companies solved this delicate issue and supplies the system of aluminum profiles for the construction of verandas and terraces with the ability to fill the openings with a mosquito net. Write about this material, find information on the network.