More and more city residents dreams of leaving their apartment and leaving away from ...
|
|
Like any ceiling coating, drywall ceiling is required over time ... |
When performing repairs in the apartment, quite often the question arises of how ... |
Project of an individual house. How to develop a house project
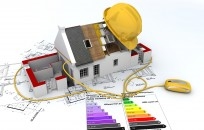
The project is prepared before the start of any construction. It doesn’t matter if it will be a large country cottage or a modest country house in size, all intentions and dreams are first realized on paper. Thanks to the development of the suburban house project, the final cost of all materials and works is quite accurately calculated, which will allow you to complete the construction in the planned time and enjoy life in the new house.
Content:
- Stages of developing a private house project
- Development of projects of houses and cottages
- What to look for when developing an individual project at home
- Features of developing a project of a wooden house
- Programs for the development of a project at home
To date, a large number of firms provide services for calculating individual projects or selling ready -made ones. But the prices for them are very high, and most self -builders, trying to save money, do not attach much importance to this. Indeed, you can develop a project at home yourself, but at the same time you need to know what exactly should be paid to.
Stages of developing a private house project
Before starting work directly on the project of the house, you will need to decide on the purpose of the house.
- Whether it will be a summer cottage, or is a thorough house for a year -round residence.
- The number of residents. The number of rooms for family members is calculated, as well as those who will visit the house with raids are also taken into account.
- Decide on the presence of other buildings on the site. Whether there will be a separate garage and how many cars are designed, the location of the bath, wells, septic tanks and other objects that affect the dimensions of the house and its optimal location in the site.
- The lifestyle of its owners will affect the location of the house. Wanting to create a secluded recreation area closed from prying eyes, the house is placed at the beginning of the site, blocking the courtyard to them. Or vice versa, they shift it deep into it, opening a beautiful facade and a well -groomed landscape on display.
- The presence of inclination on the site and geodetic studies will also make adjustments.
All this is taken into account and based on the data obtained is developed by the general plan of the site. With it, it will be possible to save time and money well. Focusing on marking, parking for cars is immediately prepared, a septic tank is installed, a well is drilled, etc.
Development of projects of houses and cottages
Now the stage of development of the house project begins. His approximate dimensions and location on the site are already known.
Creating a sketch project
The outline design can do it independently, and in accordance with it, the professional architect makes the layout of the layout, spatial and style solutions.
These drawings include the development plan, roof and floors of the house. The appearance of the facade, the longitudinal and transverse section of the building is also displayed. It also notes on what materials the house will be built, the design features of all elements will be built. And already on the basis of a detailed sketch project, a worker is created, which will become a guide for builders.
Development of a working project of a residential building
The architectural stage of design
The architectural project is one of the most pleasant moments in planning a house. It draws the location of all rooms and their sizes, additional rooms are thought out, and the places where windows and doors will be located are noted.
At this stage, the material from which the house will be built is taken into account. The thickness of the walls, the size of the windows and doors, the roof tilt depends on it. The result is a whole set of drawings with explanatory notes. You can do everything manually on paper or using specially designed computer programs. We will talk about them in more detail a little below.
Structural design stage
At this stage, all elements of the house are calculated. How to apply the type of foundation and how much to deepen it. How to make the walls of the walls, inter -story floors are selected, the location of the rafters and the presence of a chimney are calculated. As a result, a set of drawings with the design of the walls is created, with the plan of the rafter system, the inter -story staircase, jumpers, beams, etc. All materials must be accurately calculated so that you can purchase all the necessary amount at once.
Engineering and technical project
This is an important section that can not always be found on the plans of the buildings, but without it it will not be possible to build a high -quality turnkey house. It includes the calculation and design of sewage systems, water supply, ventilation system, heating and electrical equipment.
This project should contain phased work on laying communications necessary for life support. The working project indicates in detail all the information about the design capacity of the building, about the wiring of the mains and about the grounding system for protection against lightning. A separate section is installed by the installation of the security system of the house.
Design project at home
This is the final design stage. It is determined on the color scheme of facades, roofs, walls, interior decoration. It is advisable to think over at the design stage and the stylistic design of the rooms, the location of the furniture.
The creation of the project with your own hands for a private developer is more rational if he will carry out all the construction work independently. Having received a project from an architect in his hands, it will be difficult for a layman to figure it out and understand exactly everything that is drawn there.
What to look for when developing an individual project at home
It is necessary to approach the project comprehensively, given the entire constructive and engineering features of the building. In order to build a house of your dreams, even at the stage of acquisition of a land plot, it is necessary to take care of the possibility of arranging a water supply, electricity and sewage. But no matter how carefully the project was developed, the layman will still not take into account all the nuances. And during construction, there will inevitably arise when you have to redo or think up individual structural elements on the go.
Modern materials and accessibility of information are somewhat simplifying work for private developers. So, a large number of free standard projects are laid out on the network. But it should be understood that no one will give high -quality work for free use for free. All these projects require serious improvement or are incomplete.
The second option is to buy a ready -made house kit from the plant. It is a pie from two OSB plates panels, and a layer of polystyrene is between them. Having chosen a certain project of the frame house from the manufacturer, it is made taking into account all door and window openings, and for additional money, and interior partitions.
The customer can only assemble it according to the attached instructions on the similarity of the designer. But in any case, the starting point in the development of any project is the construction budget.
Features of developing a project of a wooden house

When creating a project of a chopped or timber house, you will have to take into account a number of nuances that will affect the final result:
- a timber or a log for a home, as a rule, have a length of 6 m. When building a spacious house, this is often not enough and there is a need to dock the logs with each other. It is impossible to do this on an open wall, so these joints are calculated on the breaks, which are additionally insulated;
- to ensure the correct shrinkage and the stiffness of the whole house, the joints are placed in a checkerboard pattern in each subsequent crown of logs. In this case, they will need to be distributed according to several neighboring ruins;
- the method of assembling a log house implies only an even number of corners;
- when designing, the correct distribution of loads on all supporting elements is taken into account;
- based on the initial length of the material of 6 m, the project should be created taking into account the minimum amount of waste;
- the log partitions of the second floor should be placed only above the load -bearing walls, in all other cases they are replaced by lighter pillars of timber or trimming boards;
- with the attic second floor, the staircase should not be adjacent to the wall on which the roof sloping is resting.
Programs for the development of a project at home
Modern programs greatly simplify the task of independent design of the house. With their help, 3D models are created, which can be considered from all angles by approaching or moving away. Most of them are adapted for ordinary users and are free. Consider some of the most popular programs.
Perhaps the most popular program is Google Sketchup. It is most easy to use, but multifunctional.
With its help, you can create a 3D house project, interior design and landscape design. It contains many textures and is very convenient for designing structures that require calculation with an accuracy of a millimeter. In addition, it is absolutely free.
No less popular and Arcone. But it will be possible to work with it only after mastering the teaching material. It allows you to create 3D models of houses and interior. It shows the lighting of the room corresponding to the location of the windows.
It is especially important for the development of the project that horizontal and vertical cuts of the building are created using the program. The licensed version is available only for a fee.
Another demanded program is Archicad. It is used not only by amateurs, but also by professionals. This is a whole set of tools for designing buildings and design. It allows not only to create beautiful models, but also to conduct all construction and technical documentation. The licensed version is also not free.
Summing up, I would like to say that the development of projects for building houses is painstaking and rather complicated. The sketch part can be created independently, but without rushing and thoroughly thinking and looking at all kinds of options. But the working part is best entrusted to professionals. You can’t do without the help of an architect and when preparing a project for the district administration, for issuing a building permit.

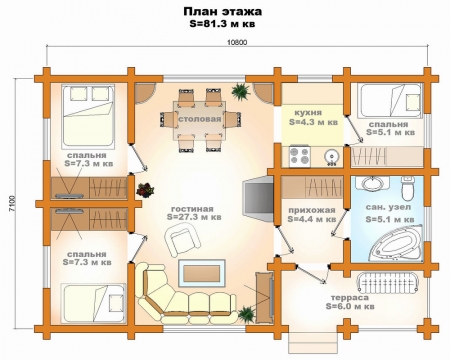
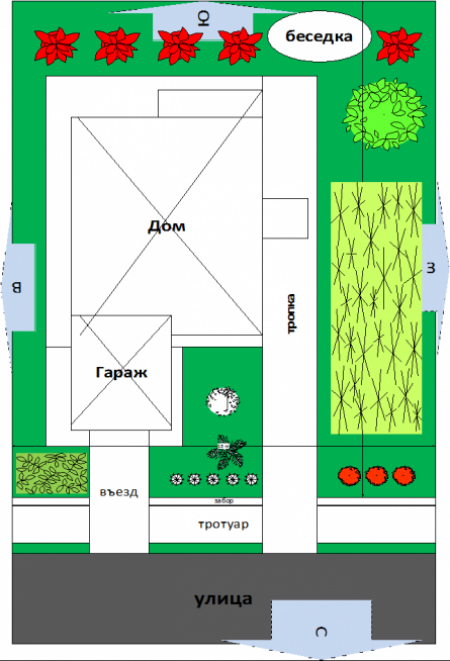
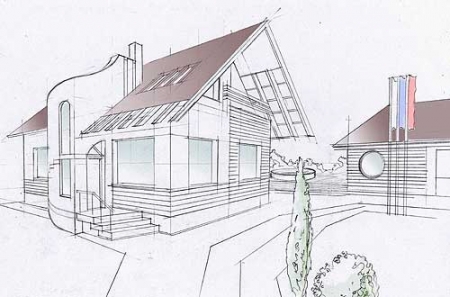
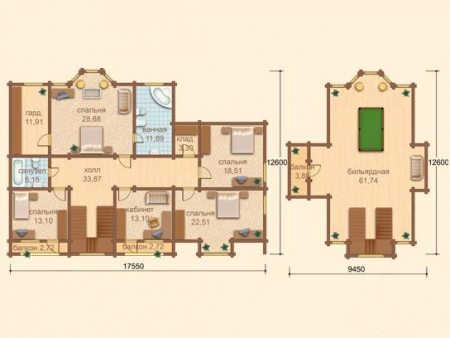
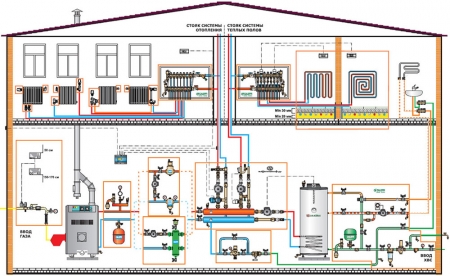

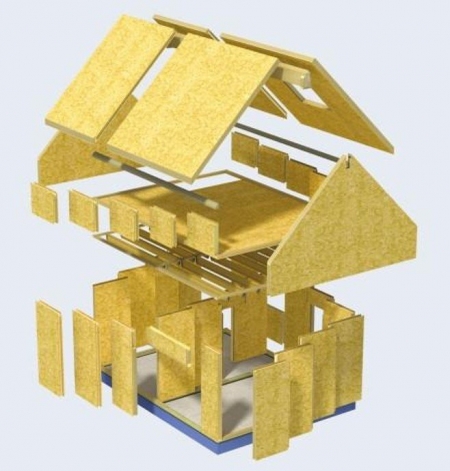
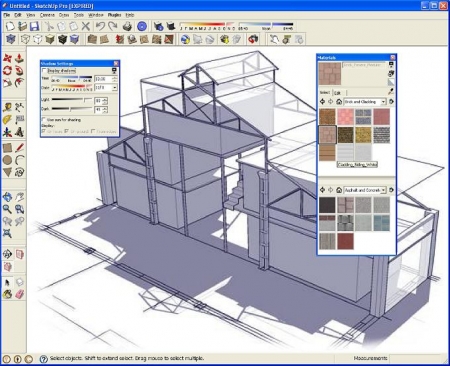
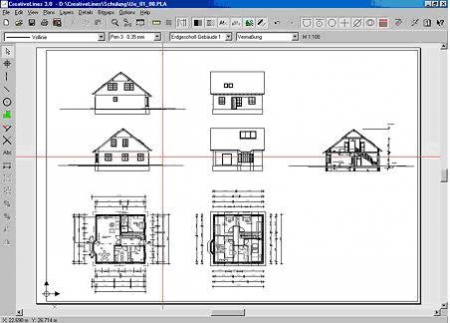
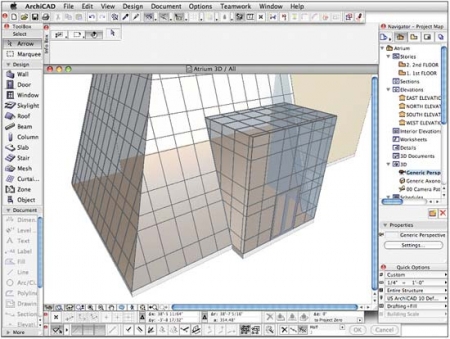
Free lessons on the sketch
Free lessons on the sketch design of country houses in Sketchup
http: //Postroim40.rf/uroki_proektirovaniya
You have design experience
Do you have experience in designing a residential building of the fourth level of complexity (due to height)? Specifically, we have reconstruction for the purpose of commissioning.
Thanks for the useful and
Thanks for the useful and interesting information. You can make a project at home yourself, but the matter is not easy. Design requires certain knowledge and skills. If you open the expanses of the World Wide Web or Specialized Magazines, you can see a lot of standard houses projects: http://postroem-vse.ru/kak-sdalat-proekt-doma/
Thanks for the useful and
Thanks for the useful and interesting article!
For many people, a country house is a dream, for some this dream has already come true, and some people only plan to build their dream home. A private house is independence from neighbors, different services and other factors that are in multi -storey buildings: https: // Postroem -vse.ru/kak-sdelt-proekt-doma/