Protection of the basement from the water is one of the main tasks in its construction. She is...
|
|
Available cost, excellent performance, variety of models and ... |
The word foundation entered the Russian language, from the Latin language, translated ... |
Installation of gratings on the windows - reliable housing protection
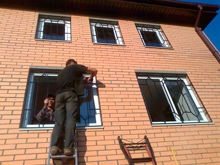
Protection of window openings with the help of gratings has long become a necessity. By securing in this way the path of the possible penetration of attackers into the room, the residents feel more confident, more reliable. In addition, they can become a real decoration of the facade of the building. The article will talk about the variety of gratings on the windows.
Content:
- The materials from which the window grilles are made
- Types of windows designs
- Methods for attaching and arranging grilles on the windows
- With your own hands
- Installation of gratings on the windows with your own hands
Window grilles are a design created on the frame. It is represented by the interweaving of the rods placed in the window opening, and serves as a protection against penetration inside the building. Most often, gratings are placed on the windows of rooms located on the first or top floor, near fire stairs and drain pipes, not far from the canopies.
Rights on windows photo
The materials from which the window grilles are made
- Metal lattices There are two types: inexpensive welded and elite forged.
- Welded Structures are made of metal rods with a square or round section. The option with combined materials is possible. Welded gratings carry more functional load than decorative. The design, as a rule, creates a simple, folding from the intersection of rods, with cells of the correct geometric shape. Sometimes they are decorated with simple patterns, which are made by exposure to high temperature on the metal and giving it the necessary shape. All seams are fixed by welding.
- Forged The grilles on the windows are made of hardened metal by hot or cold forging. The material is resistant to corrosion, and the shutters themselves are strong, reliable, stylish. They also serve as a means of protection and decoration of the facade. Openwork, multi -element lattices give a unique charm and charm of the windows.
- Wooden lattices on windows. They perform an exclusively decorative function. They are decorated with the windows of the arbor, porch or veranda. Unlike metal analogues, they do not weight the appearance of the facade, but on the contrary, gives it airiness. In addition, it is quite easy to make them independently, which is an indisputable advantage for most summer residents.
Types of windows designs
By the method of installing the design, the following types of sieves are distinguished:
- deaf;
- sliding;
- swing;
- roller shutters;
- double -glazed windows with a lattice.
Deaf bars
- They cannot be installed on all windows. This contradicts fire safety rules. If necessary, emergency evacuation at least one of the sieves should be swinging.
- The deaf design is represented by a frame-frame, which is attached in a window opening through bolts or rods.
Sliding grilles on the windows
- They are represented by a fixed frame, equipped with a sash system, which open, shifting to the side. This design is inconspicuous in the assembled state, easy to operate, reliable. But due to the features of the design, the rigidity of such a lattice is lower than that of the intenseen.
The sash of the sliding lattice form like an accordion. Among the mass of advantages can be distinguished:
- in the collected form, the grate takes up little space;
- free access to the window;
- satisfies fire safety requirements;
- aesthetic appearance;
- a wide color scheme allows you to choose a design to match the interior.
Design features:
- the general view is similar to an ordinary grate equipped with a pair of vertical elements, between which a small gap of 1.8 cm is preserved;
- the construction of the structure is implemented at the expense of connectors placed between vertical elements;
- the number of rows depends on the height of the window;
- the verticals are located at a distance of 12 cm from one another in the closed state of the grate;
- vertical elements move through monorails, the lower element of which is equipped with bearings;
- the design of the castle can be different built -in or hinged.
There are 2 models that differ in options for opening the wings:
- The shift occurs in one direction.
- The sash move from the center to the sides.
Swing window grilles
- They are represented by a hard frame located in the window opening. On the hinges to her, sash are suspended, closing and fixed by a hinged or mortise lock. A great option in cases where it is necessary to maintain free space.
- Swing lattices become invisible in open state. From the position of fire safety a good option. With emergency evacuation, the structure will not interfere with the free exit. Most often, the swing system is placed on one of the window openings, having equipped the rest with deaf grilles.
Among the strengths and weaknesses can be distinguished:
- the need for regular roller loops;
- the grate should be reliable, durable, otherwise it turns into a set of rods;
- installation of fasteners is carried out once. However, constant vibrations create micronics in the places of arrangement of anchors. As a result of which the wall is destroyed, and the compounds loses its strength;
- do not equip the swing structure with a complex locking system. In the cold season, she loses her performance.
Rogstavni
- An alternative to protection against penetration of the room are roller shutters. The design consists of guides and moving plates. They are placed not only in window openings, but also in door, garage. Roller shutters are designed to protect against noise, light and hacking.
- The roller shutters located on the outside protect double -glazed windows from attackers, being an excellent obstacle to penetration inside the room. Compared to the lattices, it is impossible to dismantle rols silently. They do not violate the architectural ensemble, because in the daytime they are lifted into the cavity of the structure, which makes them invisible. As pleasant additions, one can distinguish: heat conservation by 20% and sound insulation.
- The peculiarity of the design is that in assembled form fragments of the canvas are folded into a roll. Simplicity, reliability, unpretentiousness in leaving the undoubted advantages of rolets.
Double -glazed windows with lattices
- To date, you can buy a wide variety of lattices on the windows, but there is another fairly interesting idea of \u200b\u200bcombining safety and aesthetics of glass -glazed windows with lattices. But this is only at first glance. Among the advantages, one can highlight the attractive appearance of the structure, the invisibility of the lattice, the free opening of the window sash, and ease of care.
But as a security measure, this design is quite weak:
- the grate is not able to prevent penetration. Its function is to repel inexperienced crackers;
- for greater reliability, special accessories against hacking should be installed. Otherwise, the attacker will easily violate the integrity of the sash and the lattice located in it.
Methods for attaching and arranging grilles on the windows
There is also a division of sieves into types by the mounting method:
- stationary. Installation occurs directly in the window opening tightly;
- removable. Fix the structure in the opening by means of bolts. If necessary, dismantling is carried out in a short time.
At the location of the grate, they are divided into external and internal:
- external They are located on the outer slopes of the window opening, flush with the facade, on top of the window block;
- internal They are placed between the frames. This design is installed in cases where the window sash opens out.
Also distinguish varieties of gratings depending on the form:
- voluminous;
- round;
- arched.
Depending on the purpose of the lattice, they are divided into the following types:
- decorative. The main function is to decorate the face of the facade. They are made of small diameter rods, creating an air structure with large cells;
- decorative protection. Combines at once 2 functions of protection and jewelry. The cells create a smaller size, the thickness of the rods is taken by the average;
- security. The diameter of the cells in this case is minimal, the thickness of the rods is maximum. Additional strengthening elements are also used.
With your own hands
However, if there is no desire to install a bulky design of the roles, but I want to protect the room, then the best option would be to install a window grill. With sufficient experience with the welding machine, you can create it yourself.
Tools and materials:
- Bulgarian;
- welding machine;
- drill;
- a hammer;
- dye;
- primer.
It is necessary to purchase rods of various sections. For the manufacture of the frame, a corner is suitable, with a width of more than 2.5 cm. Forged elements are purchased as additional decorations of the structure.
- Measure the window opening and compile a sketch of the future product. If you plan to make swing bars, then the loops for the wings and the hinged or the built -in lock are additionally purchased.
- Parts of the lattice are laid out on a flat concrete or wooden surface. Clutch of the required size is cut by a grinder equipped with a circle. The frame is welded from the corners, then the rest of the parts are attached to it. It is necessary to monitor the length of the diagonals, they must be equal.
- They weld strips for the lock, the loops are placed in the oncoming direction, which will eliminate the possibility of dismantling the protective grate.
- Then they begin to create patterns from rods. You can use ready -made forged elements as a decoration. The manufacture of decorative details is a rather difficult process. As an option, decorate the lattice with a contour pattern. They weld parts of the pattern separately from the structure and weld the resulting decoration to the rods. The finished window grill is primed and painted.
Installation of gratings on the windows with your own hands
If you did not work out on your own, then you can save on the installation process and carry out work yourself. This will be a good help to the family budget, since on average the price of installing the grilles on the windows ranges from 1000 rubles. For one window opening located on the ground floor.
There are the following methods for fastening the grilles on the windows.
- Metal elements are driven into the wall, which are pins over 12 cm long, to which the structure will then be welded. Outside, they protrude no more than 0.5 cm. This method is suitable for attaching grilles created by welding. A prerequisite of the fortress of the walls. In terms of security, this is the most reliable method, however, it will not be possible to remove and paint such a design. Therefore, the mounting places must be carefully processed in order to avoid the appearance of rust.
- Fixation to built -in elements using metizes. This method is suitable for forged grilles.
- The gratings are mounted to wooden houses with threads with threads.
Fastening by welding
- Cut the pins 12 cm long.
- On all sides of the window opening, they indicate the places of the future location of the pins. They attach a lattice and mark the places of holes for fasteners on it.
- Holes are drilled in the wall, their length should turn out a little more than 12 cm.
- The frame is drilled under the fastener by a drill of suitable diameter.
- Then it is installed in the window opening, stringing on the pins.
- With the help of a welding machine, fasteners and a window frame are fixed.
- The process is quite simple. It is important not to forget to cover the window so that the glass and frame are not damaged during welding processes.
Fastening by means of bolts
- The frame must be additionally equipped with eyelets.
- Holes for anchor bolts are drilled in the wall cavity.
- The grill is placed in a window opening, bolts are inserted through the eyes in the opening.
- If the slots on the bolts do not pull out, then you get a removable design.
Through mount
- With the help of a long drill, a hole passing through the wall is created.
- The frame is inserted into the opening.
- Bolts are inserted into the holes, the end of which will be inside the building.
- Win a nut on the bolt.
The unpleasant feature of the method is the visibility of fasteners inside the structure. We'll have to carry out additional facing work.
If the building is lined with siding, then the order to fasten the grill on the windows will be as follows:
- The holes are drilled neatly so as not to damage the cladding.
- Studs with threads are attached on the frame by welding.
- Limiters are located on the studs that will retain the integrity of siding in the joints.
- The design is attached with nuts.
The feasibility of installing the grilles on the windows is obvious. This is the safety and tranquility of people living in the house.


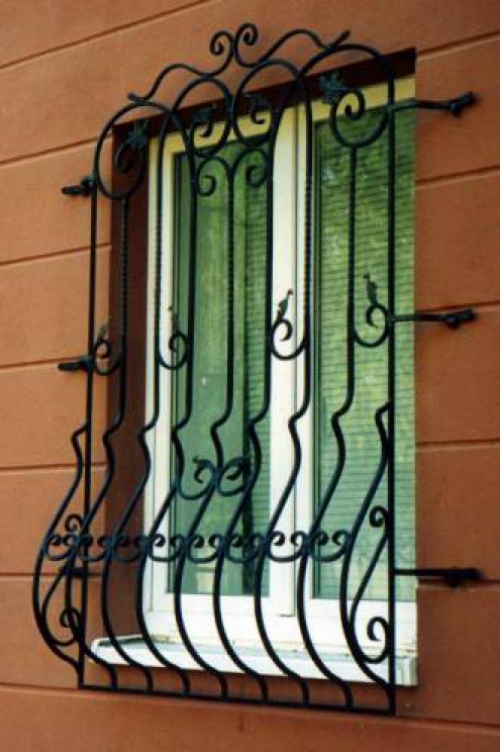
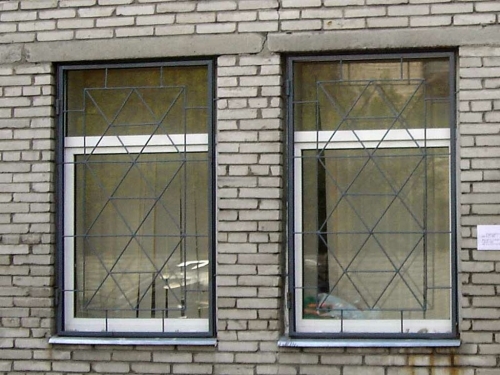
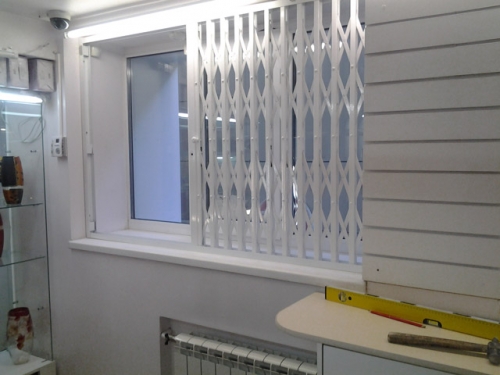
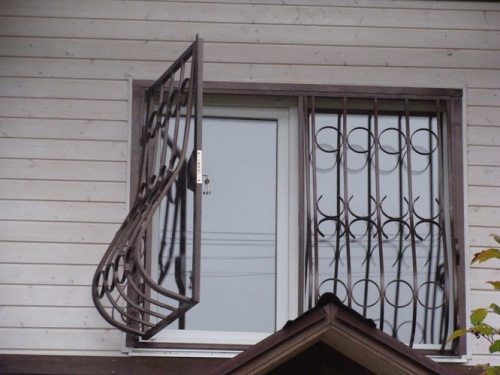
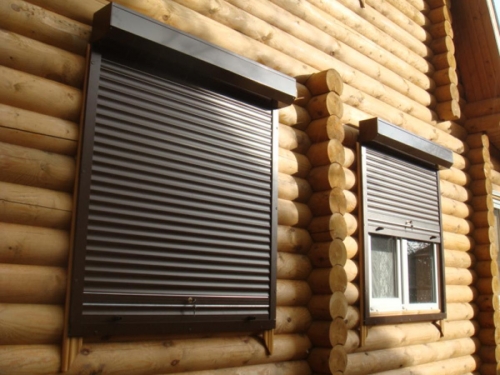
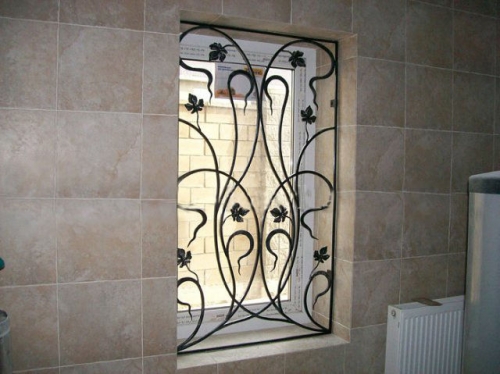
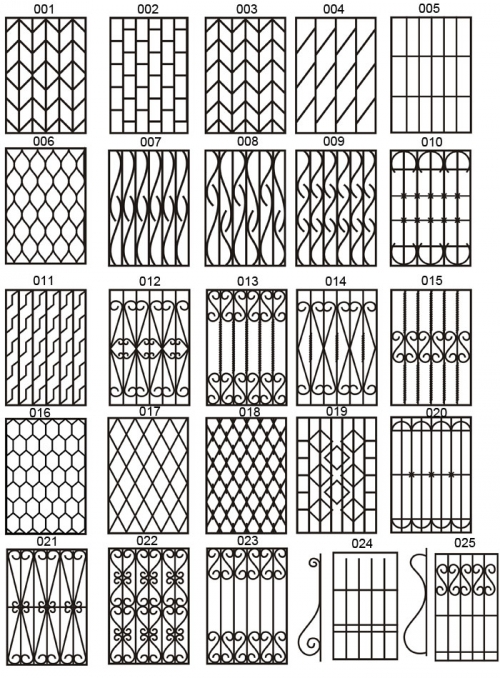
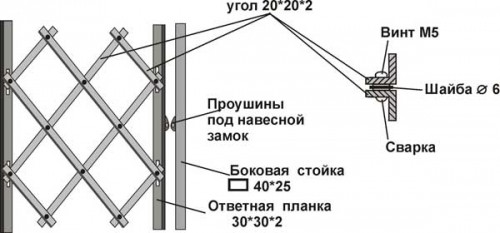
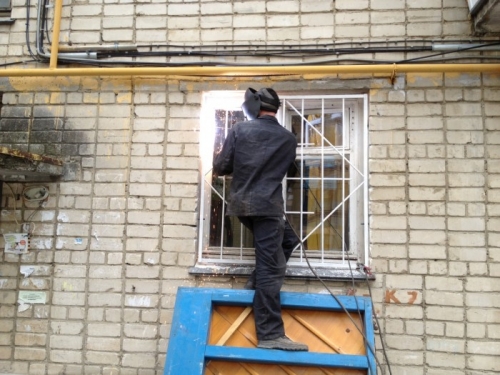
how to install an old lattice
how to install an old grille on a kitchen window on the 1st floor of Khrushchev in Odessa