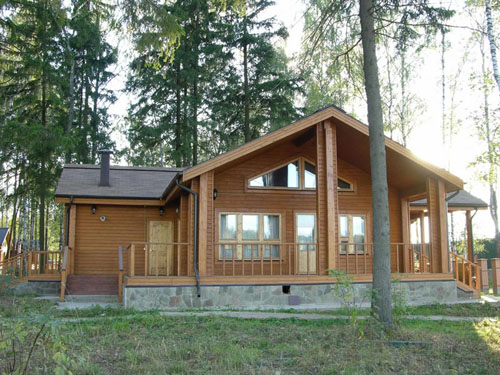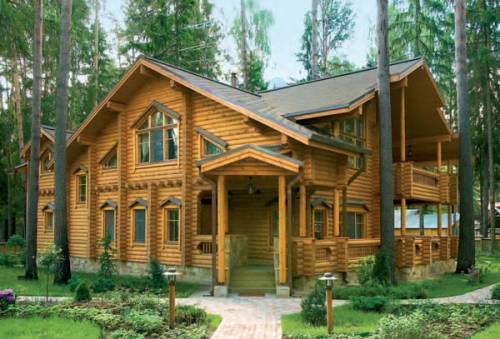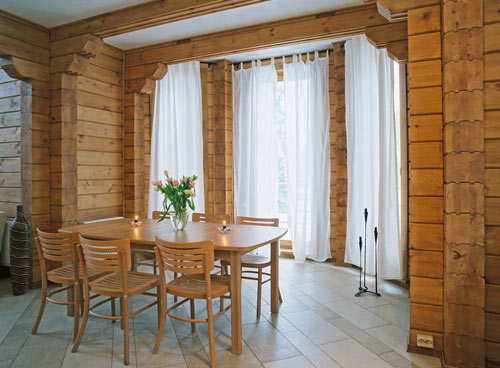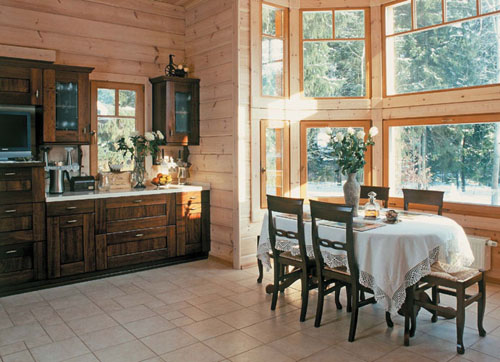Vinyl tile is incredible today. It is bought for ...
|
|
To build a building from a cinder block yourself is quite real even an inexperienced newcomer ... |
As a rule, when it comes to the need to form a quality ... |
How to build a cottage from glued beams
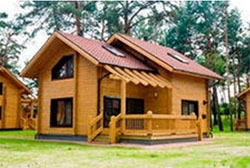
Every year there are more and more diverse offers that are designed for any wallet. But, despite the wide selection, wooden and brick houses are still the most popular. Both of these building materials have a lot of advantages, but wooden buildings are favorably characterized by efficiency, low thermal conductivity and environmental friendliness. There are many technologies, this is chopped huts and frame-shack buildings. But one of the most popular building materials is glued beam.
Content:
- Cottage projects from glued beams
- Advantages of construction from glued beams
- How to build a cottage from glued beams
- Design and interior of glued beam houses
Cottage projects from glued beams
The popularity of glued beams for the construction of country houses is due to the fact that it is relatively inexpensive, comfortable and environmentally friendly.
Prices for glued timber cottages can vary greatly depending on the chosen finishing material. Despite the way of laying it, in which the insulation is not visible, many still strive to perform cladding with modern materials. But in order to maintain a comfortable microclimate in the house, they must have vapor permeable properties.
The preparation of the project should be entrusted to the professional architect. Before its development, he must visit the building section. This will not only bind the project to the total area, but also evaluate technical capabilities. Next, it is necessary to decide on the texture and type of wooden material, as well as the layout options.
To calculate the preliminary estimate for the construction of a cottage from glued beams, a detailed plan of each floor is drawn up. In addition, it should include all the components of the future house: roof scheme, specification of window openings, etc.
If there is confidence in their abilities, then the project can be done using computer programs that will not only calculate the required amount of materials, but also create a 3D model.
Advantagesconstruction from glued beams
Glued beam is a completely new material, but has already managed to gain wide popularity among many large and private developers. It is deprived of most of the shortcomings of the usual timber. It is produced from natural wood on high -tech equipment, which provides ease of installation of the house. First, the boards are exposed to uniform drying in several modes, then all wood defects are removed. The resulting blanks are spent in lamellas, calibrated on four third -party machines and glued in a whole beam. This technology allows you to make a glued beam at home is stronger than from simple wood.
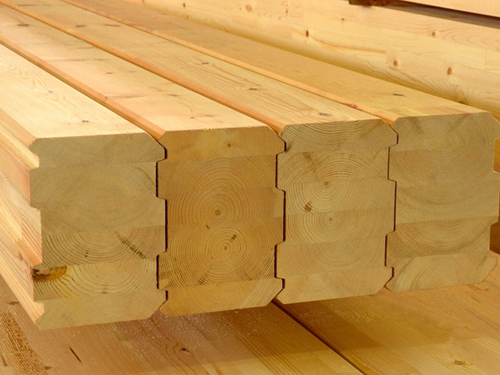
Advantages:
- He does not dry out and does not crack. Thanks to the technology of fastening with special glue, the house does not need additional cladding of walls and facades;
- the house does not give shrinkage. The internal work on the finish decoration of the premises can be proceeded immediately;
- such a house is not subject to deformation, which guarantees constant density and reliability of the intervention seal. The profiled beam has special grooves, due to which the walls are even and smooth, which largely facilitates the work on the interior decoration;
- all castles of the crowns of the house are made on high -precision equipment, which allows construction work in a short time. The team of professional builders can build a house for 100 m2 in just 1 month;
- high resistance to the formation of fungus and infection with wood tochillers thanks to glue layers.
But, despite his dignity, he, like any wood, begins to darken over time. This can be avoided by first processing it with special compounds, which not only prevent color change, but also make the beam more fire -resistant.
How to build a cottage from glued beams
Foundation
Such a house does not require a serious foundation, therefore, when choosing it, one must be guided by the characteristics of the soil in the built -up area.
So, for areas with a deep occurrence of groundwater and with rocky or clay soil, a columnar foundation will be enough. As supports, concrete pillars or asbestos pipes filled with solution are used. It is enough to deepen the supports into the ground by 50-60 cm and place at a distance of no more than 1 meter from each other. Ready -made designs are waterproofed by a primer (bitumen mastic) or roofing material.
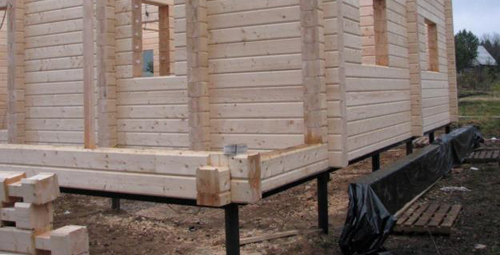
If the soil is sandy, and groundwater is located close to the surface, the strip foundation should be installed. For him, first, a trench is dug up with a depth of 50 cm, formwork and reinforcement are installed in it, and everything is poured with concrete.
Migrant crown
The next step in the construction of a wooden cottage from glued beams will be the laying of the first crown of the house. Initially, the racks with a step of 30 cm, pre -treated with an antiseptic composition, are mounted around the perimeter of the entire foundation. Their thickness should not exceed 1.5 cm. The voids between them are filled with mounting foam, which allows you to protect the first crowns from decay.
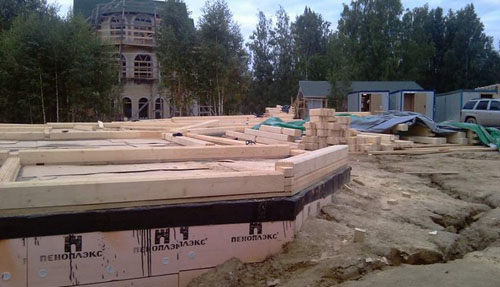
Tip: how quickly and easily the walls will be built depends on the first crown. Therefore, it must have absolute horizontal evenness.
The thickness of the glued beam for the first row should be larger than for the subsequent rows. This is due to the fact that the mass of the entire structure will exert pressure on it.
Even if the assembly of the house is carried out loosely, in the future, under its own weight, it will compact on its own.
Walling
When the walls are erected, the beam is leveled by level and fixed with dangers or anchors. Fasteners should be installed in a step of 1 meter. After the upper beam is drilled through, and the lower one is half, the insulation is laid between them and they are fixed with each other.
The last two rows are not fastened, in the future they will need to be dismantled for installing the ceiling beams.
Intervented insulation
The most convenient rolled jute in work. It is laid on top of the beam and is fixed with a construction stapler.
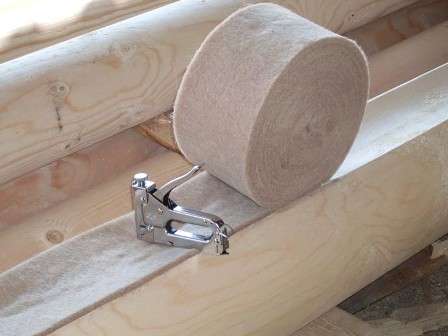
Window and doorways
In places where window and door boxes will be located, small gaps are left. In order to play it safe and avoid distortions, the house is given time for shrinkage, after which the openings necessary in size are cut out.
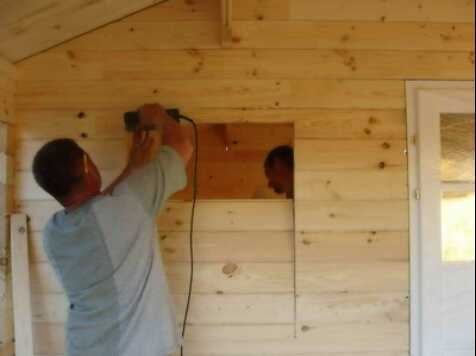
Roof
During the construction of cottages from glued beams, a roof can be made of any structure. It is important to make good thermal insulation and vapor barrier to protect the roofing material and insulation from condensate.
After all the work is completed, it is necessary to check whether it gives a shrinkage or not. To do this, a thin strip of paper is vertically glued. If within two weeks its position remained the same, then the house is ready for further internal work.
More clearly how to build a cottage from glued beams can be found in the video presented below.
Design and interior of glued beam houses
Choosing wood as a material for its home, it will be most correct to emphasize its main advantage of environmental friendliness. The following are photographs of cottages from a glued beam that look most natural among a picturesque nature.
