It is quite difficult to imagine any construction process without the use of crushed stone. His...
|
|
The technology for creating a floor hidden hatch includes several stages: choice and ... |
In order to protect your plot or house from extraneous invasion, it is protected ... |
How to build a brick cottage
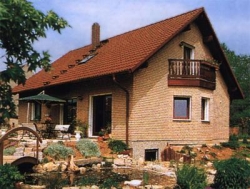
Brick classic of private housing construction. He established himself, as a durable, durable, aesthetically attractive, advanced building material. For many millennia of use, the brick has never failed, but in order to improve its quality and technical characteristics, the recipes and technology of its production are tirelessly improving. That is why many owners make a conservative decision to build a brick cottage. And the very first questions that they face: how much will the construction of such a cottage cost, where to take a suitable project, whether there are any rules and recommendations for building bricks. Going into the topic, interest appears, but what are the types and methods of masonry, what recipes of solutions can be used and how to prepare them. We will not only talk about this to everyone below.
- Advantages and disadvantages of brick cottages
- Brick cottage projects
- The cost of building a brick cottage
- General rules for building brick cottages
- Types of brickwork
- Types of dressing of brickwork
- Types of solutions for brickwork
- Photo of brick cottages
Advantages and disadvantages of brick cottages
The choice of material for the construction of the cottage is a responsible solution. Therefore, it is important to know what to expect in the future, how much the structure will turn out to be durable and reliable.
Advantages of brick cottages:
- More opportunities in the implementation of non -standard architectural projects.
- The exceptional durability of the construction (more than 100 150 years).
- The strength and reliability of the walls.
- Attractive appearance.
- Brick is not afraid of rodents, insects and microorganisms.
- Brick masonry has good vapor permeability, i.e. The walls breathe.
- There is no need to wait for the shrinkage of the structure.
- Fire resistance.
- You can perform any finish.
- You can equip any ceilings: concrete slabs, monolithic fill or wooden.
- The material is widespread.
Disadvantages of brick cottages:
- Without proper insulation of the wall, cold is quite cold.
- A heavy foundation is required.
- For brick cottages, the price is higher than for concrete, panel, frame-chip and cheap wooden houses. This is due to expensive labor -intensive panting.
- As a result of a strong fire, it may lose most of its strength.
- Construction takes a lot of time.
- The complexity of work.
All the shortcomings described above are very arbitrary, which is why in search of reliable, durable, beautiful and convenient material for construction, many opt for bricks. Nevertheless, a kind of classic in house construction, which has established itself in the best way.
Brick cottage projects
Since it was decided to build a brick cottage, the next step is to create or find a suitable project. The Internet is clogged with ready -made design solutions, some of which can be obtained for free, and part to buy for about 400 cu To finalize the finished project will cost about 5 cu. per 1 m2. If you order a project to the architect or in the design bureau to be completed from scratch, then count on 10 50 cu per 1 m2. Such a large fork is due to various complexity of solutions, so more specifically you can only find out by contacting.
When choosing a project, first of all, decide on the number of ways of the future cottage. It can be one -story, two -story or have one full -fledged floor and a living attic. Brick masonry allows you to build higher buildings, but they are no longer belonging to the category of cottages. It is extremely important to know the number of floors in advance, since the useful area of \u200b\u200bthe cottage and the complexity of work will depend on this. After all, covering a large one -story house is more difficult to cover with a roof than a compact two -story, and the masonry area is still the same. If the site is small for development, then a large one -story building simply cannot be built. The number of storeys also affects the difficulty of laying communications.
Internal layout The next important task. Here the choice is truly great, since brick is blessed material. With it, a lot of extraordinary solutions can be realized. In addition, the internal layout will determine the living area, the correct location of the premises and the wiring of communications, the separation of zones from each other and much more.
Before you go to order the project to the architect, pre -make a drawing for your brick cottage, taking into account all the main nuances in it. This will greatly facilitate the task of further choice or improvement. And the architect will immediately see what you are aimed at.
Additional buildings or premises: Sauna, pool, boiler room and others significantly price rise in the project and construction itself. This is due to additional engineering systems and constructive solutions.
Thinking of communications, engineering systems and other tasks are not for the amateur. It is better to discuss this directly with a specialist. But you should know which energy carrier you will use for heating, where you will take water for life -support, where to drain it, whether forced ventilation is needed, etc.
The cost of building a brick cottage
In the general estimate for the construction of a brick cottage, a brick itself occupies no more than a tenth. The cost of construction includes several main points:
- Cottage project. We have already figured out its approximate value (1000 2500 cu)
- Geodetic work On the site for development. For a standard country site 6 10 acres, it will be approximately 1000 cu.
- Coordination of the projectin the architectural department of the district administration. The amount is small, but a lot of time and nerves. Without this permission, you can’t build anything, otherwise the building will simply be forced to demolish.
- Foundation. One of the most expensive components of construction. For a cottage 10x8 m, you will need materials for approximately 1,500 cu If the foundation is filled with a construction organization, then taking into account the payment of its work, 2500 cu will be required
- Brickwork. The cost of brick depends on its type, quality and manufacturer. So, for example, you can find bricks at 3 4 rubles. apiece, average price 10 15 rubles. apiece, but there are varieties of 30 50 rubles. a piece. Dear brick, as a rule, a foreign one, and we would not recommend using it for construction, since foreign standards do not coincide with ours. The dimensions of the slabs of floors and ready -made concrete jumpers are calculated taking into account the width and length of domestic brick. But to decide, of course, to you.
To calculate the exact number and cost of the required brick, it is necessary to make simple calculations. For example, the cottage has dimensions 10x12 m. Then the total wall length will be 10*2 + 12*2 m, i.e. 44 m. We take that the height of the ceilings will be 2.8 m. To calculate the area of \u200b\u200bthe walls, we multiply the length of the walls by a height, 44*2.8 \u003d 123.2 m2. If the cottage is two -story, then we multiply this number by 2, if one -story, then no.
To complete the calculations, it is necessary to know exactly the type and method of planned masonry: in one and a half brick, in two or two and a half. The averaged brick consumption per 1 m2 of masonry, depending on the type of masonry, can be viewed in the table.
Table. The average consumption of brick.
The data obtained must be multiplied by the area of \u200b\u200bthe walls of the house and you will get a complete consumption of brick according to the project data. It remains only to find out the total cost of a brick cottage, multiplying the number of bricks by the cost of one.
Example: We take a single brick and make a masonry in two and a half bricks. The table shows that the consumption of brick per 1 m2 is 255 pieces. Then the consumption for the entire cottage will be 255*123.2 \u003d 31416. We multiply by the cost of one, for example, 15 rubles. 31416*15 \u003d 471240 rub. We did not take into account when calculating that there would be door and window openings in the masonry, since it is still necessary to make a significant supply of material, it can split during transportation or laying, there will be a certain percentage of battle. Total, 14800 cu
To the cost of bricks for the cottage, add more materials for the preparation of a masonry solution: cement, sand, lime and plasticizers, if used. Plus, the masonry work itself, which cost more than the material (brick and so on) by 2 times.
But we have not yet considered the internal walls, but since the general calculation technology is clear to you, we will not dwell on this.
- Roofing. Excluding materials, the arrangement of the roof will cost about 20 30 cu. per 1 m2 of roof.
If you do not want to bother yourself with the cost calculations specifically for your cottage, you can go to the website of the proven developer and see approximate prices. So the brick cottage costs approximately 500 700 cu per 1 m2. This cost does not include installing windows and doors, internal and external finishes, wiring communications, etc. In fact, a naked 120 m2 brick box on a solid foundation and a roof covered with a roof will cost 60,000 84000 cu
Builders offer an even simpler calculation of the total cost of the cottage with decoration and communications the cost of brick in tenfold. Those. A cottage with an area of \u200b\u200b120 m2 will cost 150 thousand cu
General rules for building brick cottages
Before the construction of a brick cottage, it will not hurt to familiarize yourself with the general recommendations and advice of specialists.
- Do not buy brick in winter if it is nowhere to be stored in the guarded area. The optimal period of purchase of March-April, just before the start of construction.
- Brick cold material. If you do not plan to perform a masonry with a insulation layer, then do not make external walls thinner than 64 cm, i.e. In 2.5 bricks. Although their thermal conductivity does not comply with modern standards, after all, somehow people lived in Soviet times. Please note that in this case you will spend more on heating.
- When masonry in winter, prepare a solution with additives (plasticizers) so that it freezes slower.
- In summer, adding plasticizers is not necessary. But in very strong heat before use, it is advisable to soak the brick in the water. Otherwise, it will very quickly pull out all the moisture from the solution, the masonry will turn out to be less durable.
- The laying of the lower rows (basement, including), to the height of the middle snow cover in the region, must be made of clay brick. In this case, silicate in this case cannot be used. Posmers, walls of moist rooms and ventilation ducts are also built from red bricks.
- Given the fact that the brick absorbs moisture, for its greater preservation it is necessary to make at least 2 waterproofing layers: one 20 cm above the blind area, and the second 50 cm higher.
- Before you build a brick cottage, be sure to make sure that the calculations of the load on the foundation are qualitatively performed. It should be as strong and stable as possible.
- Regardless of the chosen masonry method, the first and last row (in front of the floor slab) should be poke, i.e. Look out of the narrowest side of the brick.
- The reinforcement of the masonry with a net every 5 rows will increase its strength.
- Window openings are performed immediately with a quarter, then there is no need to make external slopes.
- If you plan to plastered the walls outside or inside, then know, in this case, the seams between the bricks are filled with the solution not completely and the wall itself does not look very aesthetically pleasing. But the voids in the seams allow you to stay better to the plaster.
- The last row of bricks can not be coat with pantry, if this is the last row on this working day. The solution remaining at night loses its strength.
- If it is planned to perform a well masonry using insulation, remember the general rule of insulation: each subsequent layer (towards the street) should have a greater steam -sales capacity than the previous one. This immediately eliminates the possibility of using polystyrene foam and extruded polystyrene. Mineral and basalt wool is also not the best choice, except in cases where a ventilation gap of 1 2 cm is equipped after it, and only after the external finish begins, for example, siding, facing brick, etc.
- To prevent wet brick, finished masonry can be covered with hydrophobizing compounds. Work must be carried out at a temperature of at least +5 s, in dry weather after 10 in the morning.
- The facing brick is laid on the solution of the same strength as the stroke strength of the brick.
- The beauty of the masonry with facing brick provides a contrasting color of the masonry solution.
- The result of crystallization of salts is a white plaque on a brick. To avoid this, it is necessary to use cement with minimal salt content and try so that the solution does not fall on the front side of the brick. You should also cover the masonry from the rain and use a thicker solution.
All these recommendations, of course, do not reveal the general technology and concept of brick construction. But they will help not make stupid mistakes or control the key points at the construction site.
Types of brickwork
Pantry is one of the most complex, jewelry and highly paid. A good mason is not so easy to find. It is impossible to learn this by just reading the article. It is necessary not only to see the work of the master, but also to gain experience yourself through trial and errors. Therefore, now we will not delve into how to build a cottage from bricks ourselves and what are the secrets of masonry, but only talk about the types of masonry. This knowledge will come in handy already at the stage of the estimate of the cost of the cottage.
First of all, we will determine the terms:
Spoon A narrow but long brink of brick. Such a row is called spoon.
Puck The narrowest and shortest line of brick. A row is called a teapor.
Bed The widest and longest surface of the brick. It always turns out to be in a horizontal position.
- Continuous masonry made of complete brick (without voids). According to modern standards, the construction of external walls is not recommended in this way, since even walls 64 cm thick (2.5 bricks) do not have sufficient thermal conductivity. The building is cold. Similar masonry is built internal supporting walls (from 25 cm) and narrow pieces in the outer walls.
- Continuous masonry made of hollow bricks (with holes). Such walls are slightly warmer. For example, the thermal conductivity of the wall made of hollow brick 51 cm thick is equal to the thermal conductivity of the wall made of complete brick 64 cm thick.
- Air laying. You can use both full -bodied and hollow brick. Between the rows of bricks (there are only 2 of them), an air gap of 5 6 cm wide is arranged. It can be filled with thermal insulation material.
- Lightened version of the well masonry with transverse pieces. The walls are performed with a thickness of 51 cm, but the brick is laid not with the pumpkin side, but by spoon. Every three bricks in the row arranged a transverse outline of 2 bricks with pumpkin masonry. The space between the bricks is filled with insulation. You can use expanded clay, slag, sand, opilc concrete and others.
- Lightened version of well masonry with horizontal dressings. This method is similar to the previous one, but it does not have transverse pieces. But each horizontal 4th row is performed with a poke method.
- Three -layer masonry with insulation. First, a wall of 1.5 bricks is built, i.e. One row of pumpkin, and the second spoon. Then there is a layer of insulation 5 10 cm. It can be mineral wool in hard slabs. Next is a series of facing masonry. The main and facing masonry are interconnected by metal ties. Most often with questionnaires, pantries, pressing and other methods.
Of all the above masonry methods, the last is the warmest. But he is not without flaws. Firstly, it is the fragility and fragility of the combination of the main and facing layers. Over time, the lining of brick is possible, and the wetting of a mineral wool is threatens to replace it with a complete replacement. Secondly, in order for the correct processes to take place in the insulation, the basic rule of thermal insulation, which has already been written above, must be observed. A number of facing bricks have less vapor peripation than a layer of mineral wool, which means that moisture will accumulate in the latter. Over time, the walls will begin to be covered with mold.
You can avoid the last drawback by arranging a ventilation gap of 1 2 cm between the insulation and the facing layer of brick. But due to the complexity of installation, this condition is often, if not almost always neglected. Therefore, it makes sense to consider the option instead of the facing layer of hinged siding with a ventilated facade.
Types of dressing of brickwork
In addition to the information about the types of masonry itself, you will also need to know about the existing methods of dressing the masonry rows. This is especially important if you plan to build a brick cottage with your own hands.
1 after 3 or after 5. First, one pumpkin row is performed, then 3 or 5 rows of spoon. The number of spoon rows depends on the expected load. This method of dressing is used mainly by inexperienced builders.
1 after 3. The first row of pumpkin, followed by 3 rows of spoon. Used to lay narrow pieces and internal walls.
1 through 1. The first row of pumpkin, the second spoon. The second row is necessarily shifted relative to the first to brick.
Only the correct dressing provides the strength of the structure. You should also reinforce the masonry of the masonry grid every 5 rows.
Types of solutions for brickwork
In total, there are three types of solutions for which brickwork is performed. Each of them is good for certain situations.
Cement, sand and water three -component solution. The ratio of cement and sand depends on which brand the solution is needed. Minimum ratio: 1 part of the cement and 3 parts of the sand, maximum: 1 part of the cement and 6 parts of sand. The more sand is added, the lower the brand of the solution.
Cement, sand, lime and water cement-cement mortar. Consider the option of cooking in a concrete mixer. To get 1 m3 of the solution, it will take 190 kg of cement, 100 kg of lime, 1700 kg of sand and 470 liters of water. First, sifted lime or lime dough is mixed with water until the consistency of milk is obtained. Then all this is filtered on a small sieve. Cement and sand are mixed separately and mixed with dry, only then lime milk is added to it and everything is mixed again. The resulting solution will be much more plastic than the usual cement.
Cement, sand, plasticizer and water a solution with plasticizers. Modern supplements in liquid and powder form can act as a plasticizer. How to prepare such a solution can be read on a package with a plasticizer. I would like to note that solutions with additives are not cracking when drying out, have greater plasticity and, in general, are considered better.
During the construction of a brick cottage, it is important to remember that the foundation must be a ribbon buried or slab, the walls should be perfectly even in a horizontal and vertical plane. The floor slabs are laid on the tech rows. After the laying of the wall is completed, it is advisable to immediately cover the roof. If this is not possible, then it is necessary to cover everything with a film.

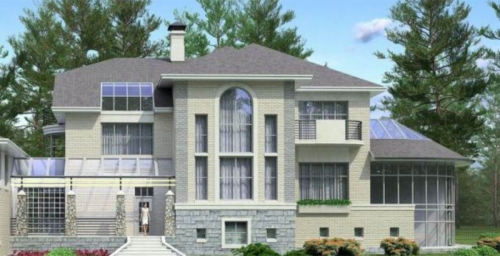
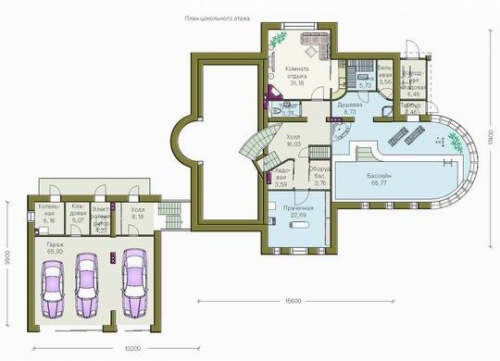
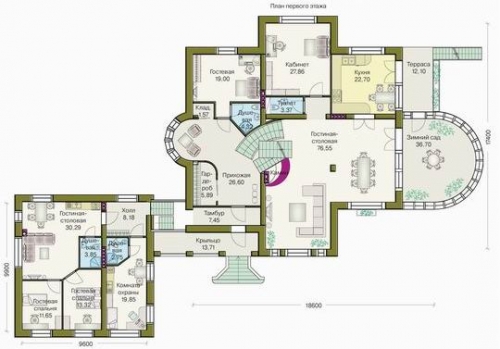
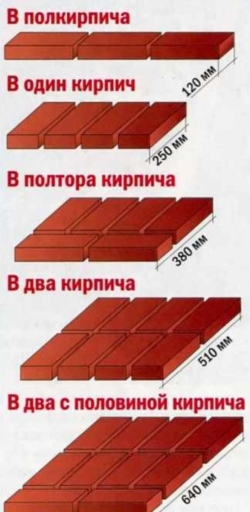
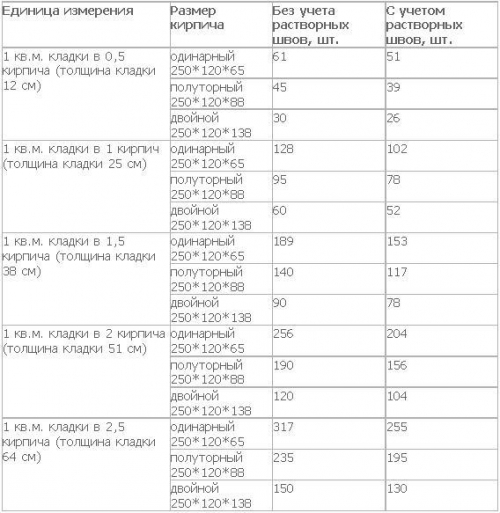
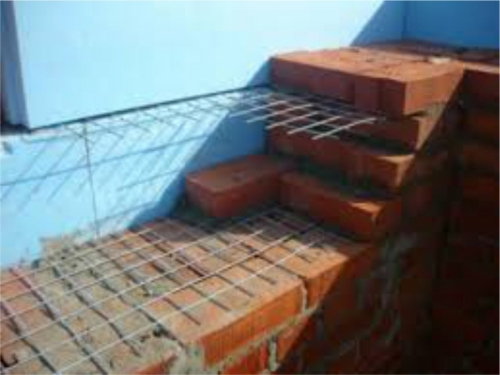
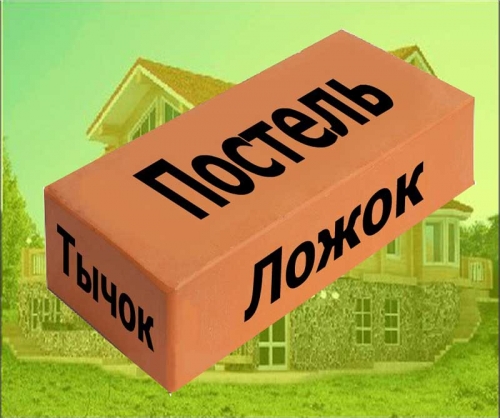
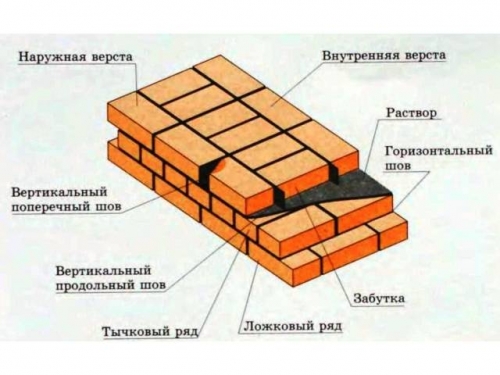
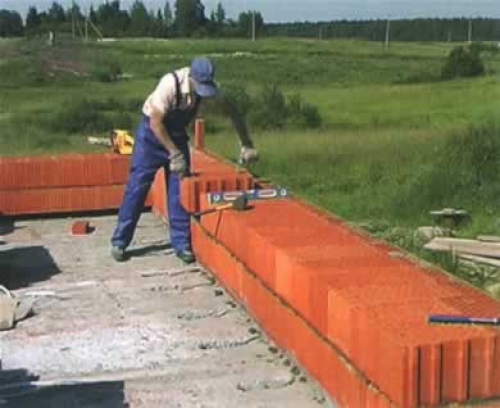
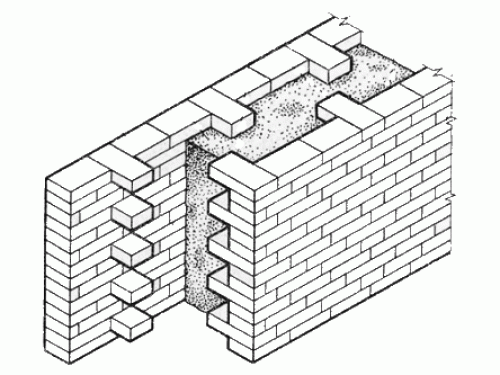
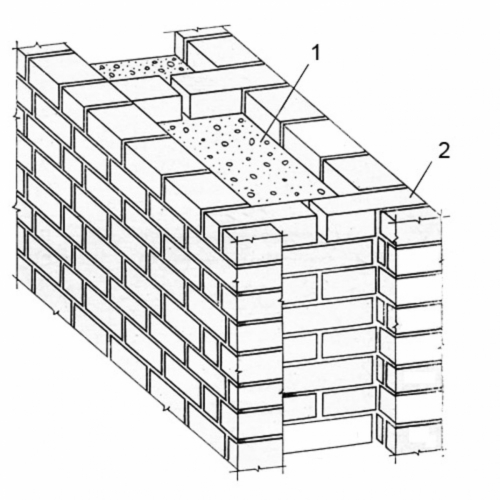
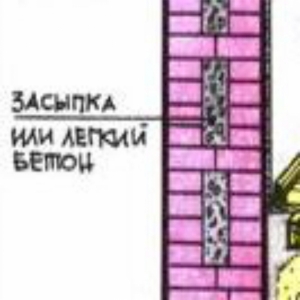
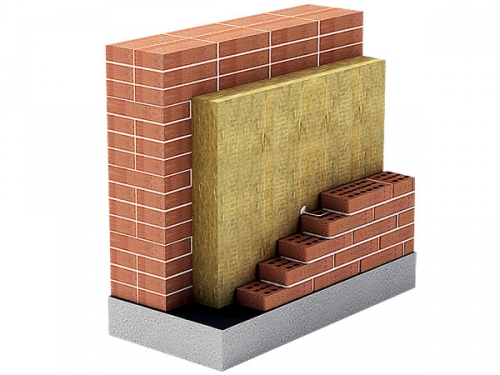
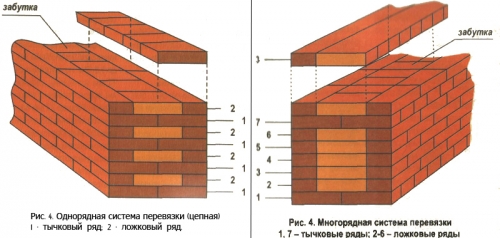
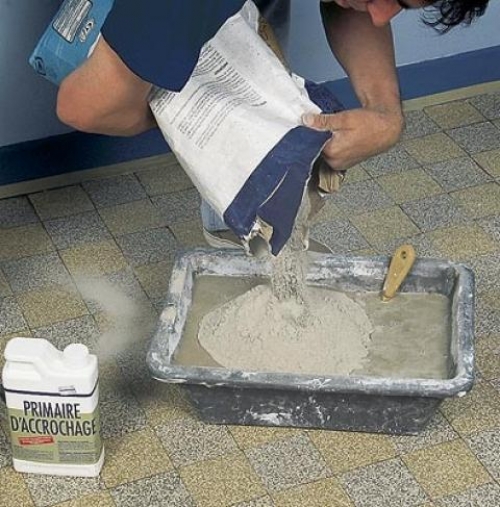
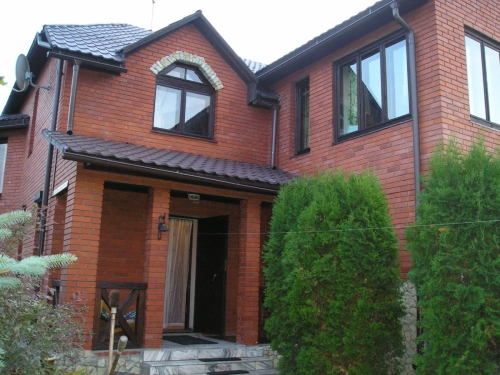
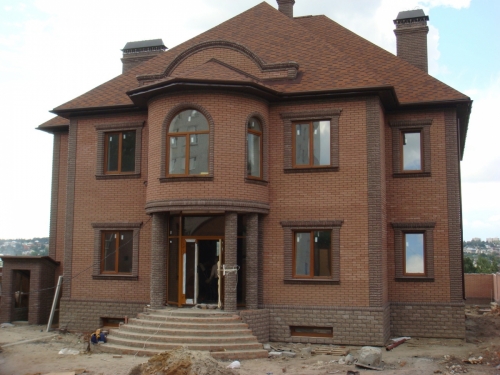
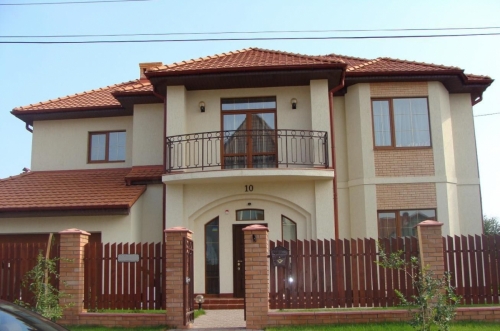
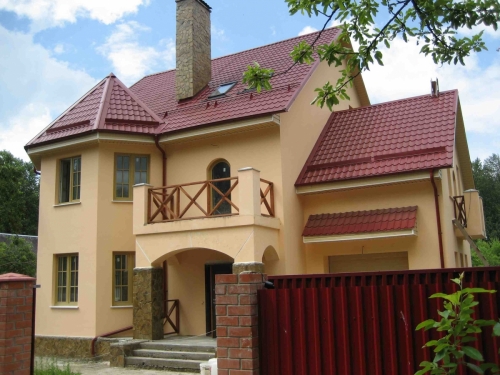
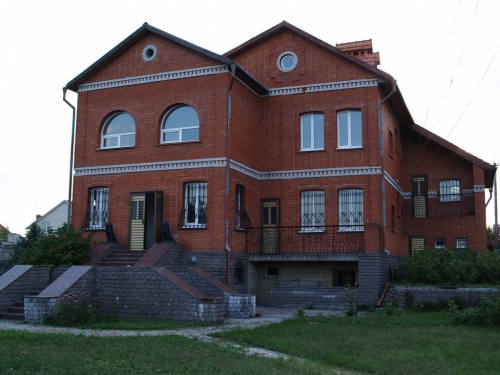
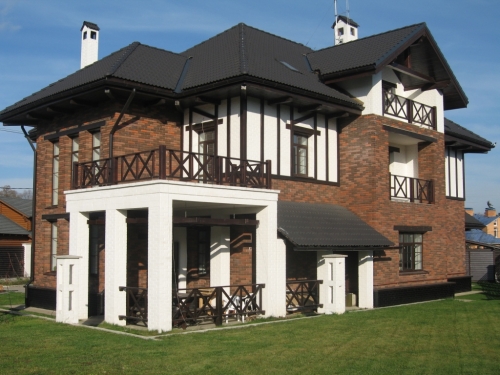
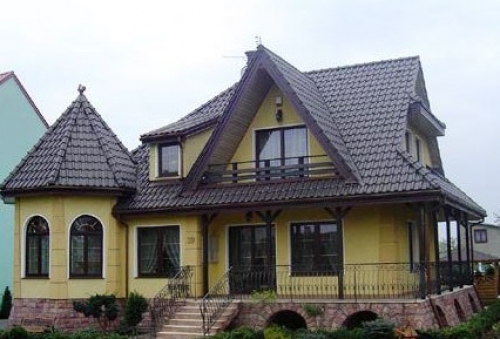
Role
Role