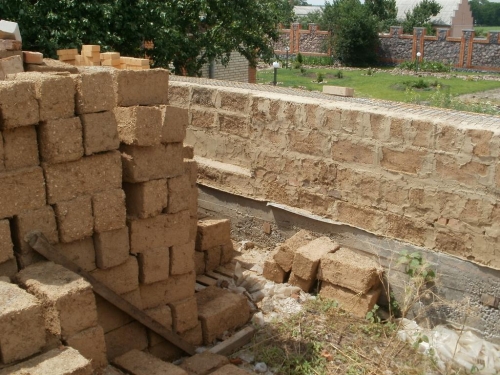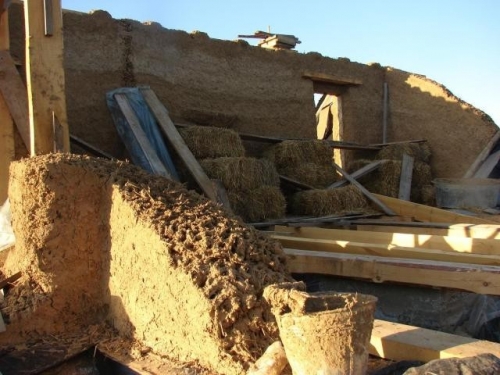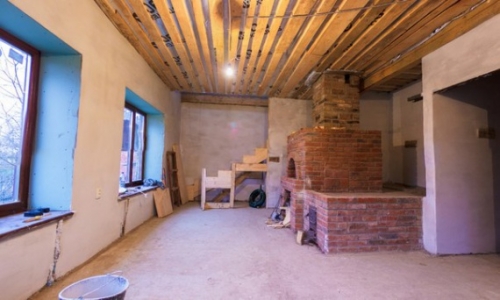Remember how you chose the flooring for hours, searched for the suitable for color ...
|
|
The bathroom is a room with a high level of humidity, so it needs ... |
Foam was actively used already in the middle of the last century, but in recent years it ... |
Clay house: Features of construction
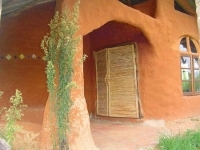
Ancient construction technology received new breath among summer cottages. Natural material is distinguished by a mass of positive characteristics. Clay perfectly accumulates heat, so in such houses it is warm in winter, and in the summer it is cool. The article will talk about the technology for building a house from clay and straw.
Content:
- General characteristics of clay for building a house
- Advantages of clay construction
- Clay in construction
- Making Samanic brick
- How to build a clay house
- DIY Clay House
- Clay wall plaster
- In conclusion
General characteristics of clay for building a house
This rock in its pure form is rare (kaolin). Depending on the number of impurities contained (sand, limestone, etc.), clay is divided into fat, medium and skinny. The main properties of this material are:
- plastic;
- water resistance;
- soundproofing;
- non -combustibility;
- environmental cleanliness;
- the possibility of processing firing.
Clay houses photo

Clay houses support the optimal microclimate. The humidity in the room is about 50%. Such walls do not accumulate static electricity charges.
It is worth noting another advantage of the material transmission of thermal energy. The coefficient of this parameter is 0.5, this indicator is equal to the thermal conductivity of mineral wool.
Advantages of clay construction
Of the main advantages of building a house from clay, one can note:
- the availability of the material. Deposits are present almost throughout Russia and former countries of the USSR. Another indisputable advantage of cheapness follows from this fact;
- thanks to the natural origin and lack of harmful impurities, clay is attributed to environmentally friendly materials. In comparison, you can bring the same brick, gas, foam concrete blocks, which, under certain conditions, can distinguish harmful substances;
- the house of clay is breathing, capable of smells, dust and even spots. Thanks to this quality, clay structure is shown for living for people suffering from allergic diseases;
- clay and wooden elements interact well with each other. The tree seems to be canned in kaolin. Due to this property, lumber can not be treated with protective equipment, which contains almost one chemistry;
- the durability of the material is beyond praise. In evidence, this statement can be given by buildings that scientists have more than 1000 years;
- ready -made blocks can be soaked and the resulting mass is reused. Thus, the material does not form construction waste;
- in a sense, clay carries a divine component. In several religions, it was this material that was used to create a person, in particular Adam.
The only drawback can be considered labor -intensive work on internal and external wall decoration. Because the blocks do not differ either ideal geometry or a decorative surface. A layer of leveling material can be up to 3 cm.
- Such surfaces can only be found, unfortunately, wallpaper and paint will not stay on clay. Although in the premises you can sheathe with drywall sheets, then the interior can be designed by any materials.
- But this applies only to residential buildings, for outbuildings, issues related to the interior or exterior are not relevant.
Clay in construction
Clay is used as the main material for the manufacture of bricks, adults, tiles and other ceramic products. It is also used in raw forms for stuffing walls, lubrication (insulation) of ceilings, when arranging a roof and plastering of wooden walls.
Of the unburdened bricks, mainly one -story buildings, household blocks, and garages are erected. Such building material has several subspecies:
- brick raw It is mainly used for laying internal walls and partitions, because it has weak resistance to the effects of dampness and moisture;
- adobe, In turn, it is divided into light and heavy. It depends on how many parts of the straw are contained in the mass. As a rule, light blocks are used as a heater, and heavy for laying walls.
Making Samanic brick
- The standard dimensions of Samanic brick made by yourself 40x20x20 cm, the dimensions of the factory brick 33x16x12 or 33x17x13 cm. The main raw materials are better to prepare in the fall, repeated freezing/thawing of clay only improves its characteristics.
- The reinforcement is chopped straw (15-20 cm), since long stems make it difficult to work. Salmy and clay must be soaked in advance.
- Clay is taken by medium fat content, this will avoid large cracks in drying. Before the batch, clay is freed from large impurities: branches, stones, etc. All components are thoroughly mixed by means of concrete mixer or by the old method - legs.
- Bricks are formed manually, placing a clay mass in prepared forms without a bottom. Given the vulgarity, the dimensions of the matrix should be 1 cm more than the finished block. Forms are made of lumber, moisture resistant plywood or metal sheets.
- Matrices are laid out in advance on a flat surface. When laying the mixture, special attention is paid to corner places. It is important to monitor the dense filling of the form mass along the edges and angles.
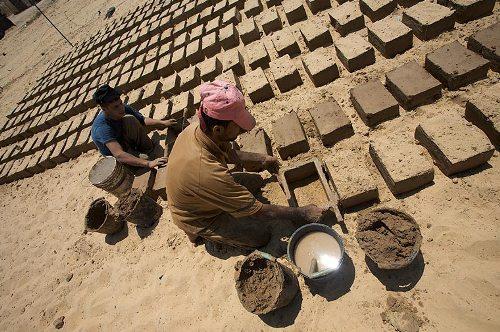
- The platform should have a good runoff, then rain for blocks is not terrible. Otherwise, it is better to hide the workpieces under a canopy, close with boards or film.
- In this form, bricks will dry for the 3rd day, then they are taken out and put on the rib, after 2-3 days the blocks are exposed to another rib or to the end. The quality of finished blocks can be determined as follows:
- throw a brick from a 2 meter height, if it remained unharmed, then the manufacture went right;
- the product should not soak, lose shape with prolonged (1-2 days) contact with water;
- dark moisture spots should not appear on the break of the block.
- If you take about 13 thousand kg of clay, 70-75 kg of straw and 4 thousand liters of water, then from the resulting mass you can get about 1,000 bricks. According to thermal insulation, a self-insulation block of 30 cm thick corresponds to a brickwork of 50-60 cm.
How to build a clay house
The construction of walls can be carried out in four ways.
- The first way. The construction of buildings by means of finished blocks. A clay -sand mixture acts as a binder. The construction technology is no different from laying walls by means of gas, foam concrete blocks and similar materials.
- The second method. This technology requires certain skills. First, vertical racks from a beam or logs are installed. Between them, rods (s) are intertwined. A conical mixture on one side is thrown onto the frame on the frame, and after it dries on the other. Then the surface is leveled using the same solution.
- The third way. It involves the presence of a large amount of lumber. The formwork is built, the free space is filled with a sagan mass and is thoroughly wet (trim). In the process, the formwork is built up until the walls are reached the required height.
- The fourth way. This is a house of firewood and clay, in which wood acts as blocks, and clay is a binder solution.
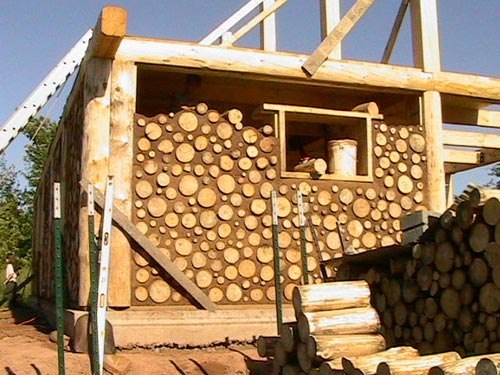
DIY Clay House
- Saman buildings do not like humidity, so the foundation and base are made of moisture resistant materials. To do this, use brick, laughter stone, concrete blocks. The optimal base under the house will be a strip or pile-nibble foundation.
- The height of the lower part of the wall should be at least 50 cm. Waterproofing materials (only roofing material) are mandatory. The thickness of the basement should exceed the thickness of the walls, both from the inner and outer side by about 30 cm.
- Cadet overhangs, which should be 50 cm, will also help to protect the walls from rainwater. It is also necessary to equip blindfolds so that snow and rain do not fall on the wall surfaces.
- When erecting walls in summer, a clay -sand mixture with the addition of sawdust or finely chopped straw (wheat, rye, etc.) is used as a binder solution. If the construction takes place in spring or autumn, then it is better to apply a lime-cement mortar.
Clay House Video
- A thin layer of binding mixture in horizontal seams (up to 1 cm) will help minimize the shrinkage of a house from clay blocks.
- Window and doorways reinforce with thick stems of reed or thin boards. The same material is laid in angular mating. The openings should not be located too close to the corners of the house, the minimum distance of 1.5 m.
- Only wooden ceilings are used for saane walls. The roof should be simple shapes, and roofing materials are light. For these purposes, a profile sheet, slate, ondulin is suitable. In order for the exterior of the structure to look modern, the external walls can be sheathed with siding or lined with brick.
- Plastration is carried out a year after construction. During this period, the house will be completely seduced.
Clay wall plaster
- Plassing is carried out in 2 layers of black and finish. For the 1st layer you will need:
- clay;
- clean sand of the middle fraction;
- sawdles that should be dried and not have fungal diseases.
- First, sawdust with sand is mixed, then clay and water are added. The presence of sawdust in the solution allows the mixture without the use of a special plaster mesh.
- The proportion of the components is carried out experimentally. In a small container, 3 parts of sand and 1 part of clay and sawdust are mixed, water is gradually added. Since clay is of different fat content, the elasticity of the mass depends on this component.
- From the finished mixture, it is necessary to twist a flagellum with a diameter of about 20 mm. The presence of cracks when bending the tourniquet indicates the poor quality of the resulting mass. If there are no cracks, then a solution of large volumes is kneaded in such proportions.
- Samanny mass is thrown into the walls in small portions and smoothed with a spatula. If the mixture is slightly dried, water is added to it. The thickness of the plaster layer, depending on irregularities, can be up to 2-3 cm.
- For the finish, a solution of sand, cement, clay and water (3: 1: 1) is kneaded. The mixture should be a little liquid, which will greatly facilitate the alignment of surfaces.
- It is worth noting that drying layers should take place in natural conditions, and this process can take up to 2-3 weeks. It is strictly forbidden to use building hair dryers to accelerate drying. Such manipulations will lead to cracking of layers, then it will be necessary to close all the cracks and carry out repeated finish leveling.
In conclusion
The environmental and economic component of a residential building from clay is obvious. Subject to all the rules for the manufacture of blocks and the construction of the walls, the structure will last for many decades.
As an option, you can consider a rather interesting idea that Italian developers have proposed to make clay houses on a 3D printer for poor citizens. You can bring equipment to working condition in just a couple of hours. To serve the printer, only 2 people are needed.
Of course, the operation of such housing is quite short for about 5 years, but as builders say by this time, you can print a new house.



