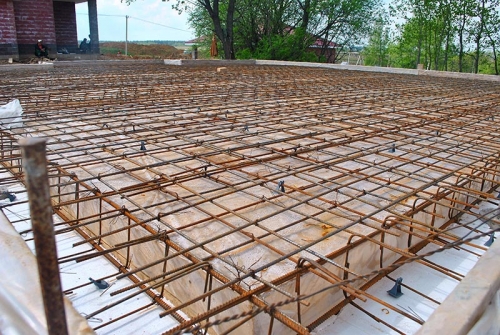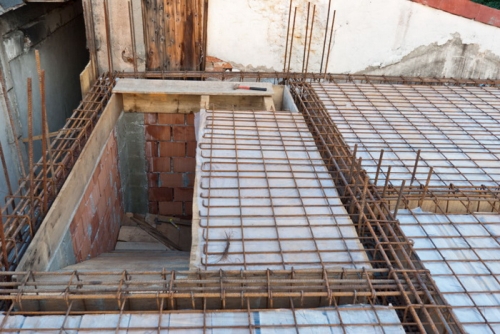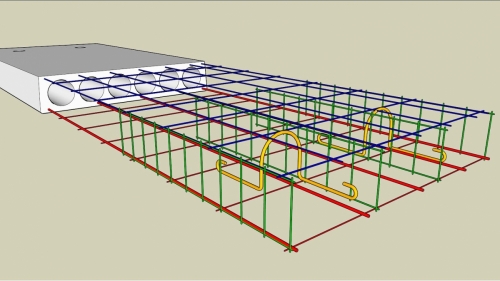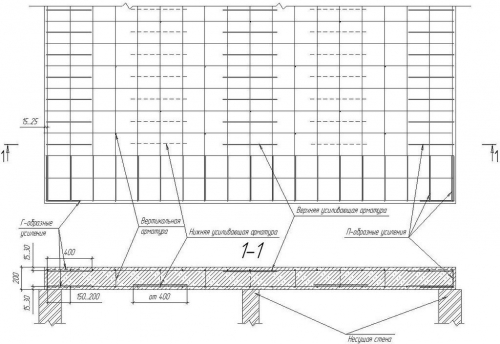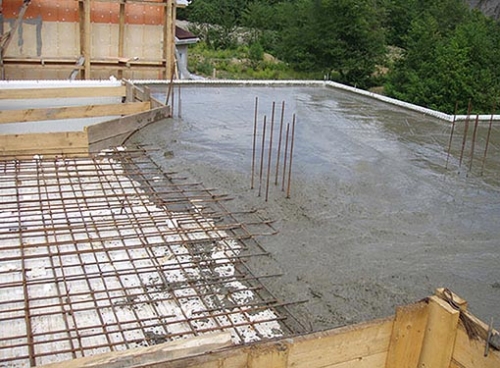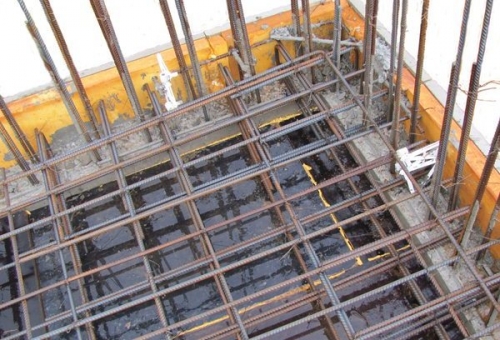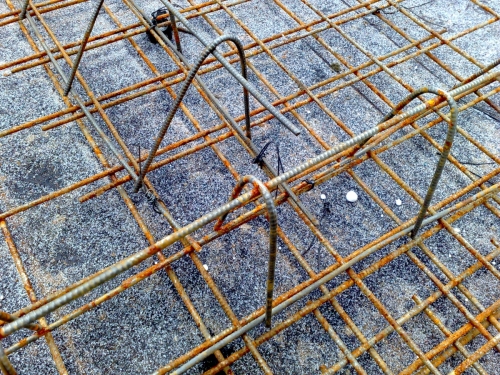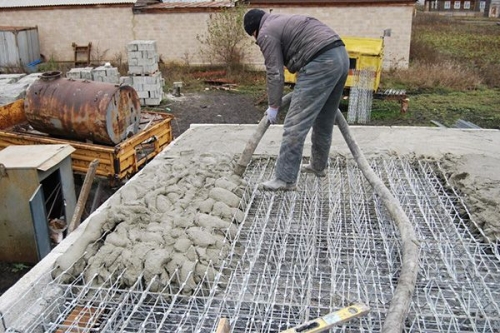Camping floors are thin layered plates consisting of a pressed cork ...
|
|
Wallpaper is a rather popular type of interior decoration. However, non -compliance with their technology ... |
High -quality laying of roofing materials provides for insulation and waterproofing ... |
Carring the floor slab: step -by -step instructions
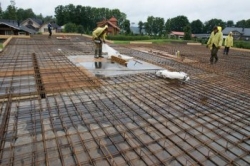
The most used overlap in the construction of individual low -rise buildings are reinforced concrete products with a hollow structure. However, for their installation, a lifting technique is required, which affects the total cost of work. In addition, ready -made platforms are used for houses with simple forms.
Content:
- Advantages of reinforcing the floor slab
- What is the reinforcement of the floor slab
- Tips for reinforcing a monolithic floor slab
- Do -it -yourself reinforcement
Some developers prefer to perform on their own ceiling from reinforced concrete. This method is optimal for objects with irregular geometry. Which, in turn, allows you to move away from the standards and build complex buildings in terms of building architecture.
Reinforcing the floor slab photo
Advantages of reinforcing the floor slab
A reinforced platform, made taking into account technological subtleties, will last more than a dozen years. When pouring, smooth (without seams) ceilings and the same floors are obtained that do not need expensive and laborious work on interior decoration.
Among the advantages can be noted:
- the weight. This design weighs noticeably lower compared to ready -made reinforced concrete slabs, however, this factor does not affect its strength. But it allows you to reduce the load on the foundation and use lighter building materials;
- strength. An amazing tandem of different materials such as concrete and iron creates a reliable base. The platform finds its application for overlapping large -span and highly loaded structures;
- reliability. Concrete structures are highly resistant to multidirectional loads due to the use of reinforcement. They withstand loads from 500 to 800 kg per square meter;
- fire resistance. The materials used in themselves are non -combustible. A monolithic slab does not support combustion and is able to withstand the effect of an open flame for a long time;
- price. The cost of the overlap will definitely not exceed the cost of the factory product. The final price is determined by the equipped area.
What is the reinforcement of the floor slab
- The use of this technology gives wider possibilities in terms of the planning of the interior. In this case, the platform is very durable. It can easily withstand high loads, is not susceptible to combustion and does not contribute to the development of insects, fungi and other pathogenic bacteria.
- Work is carried out according to certain rules. Building materials are acquired from well -known suppliers, because the presence of marriage is unacceptable. Only adhering to the technology can we talk about the corresponding calculated strength of the finished platform. Otherwise, the overlap can be deformed and lead to the destruction of not only the inter -story slab, but also the entire extension.
- Pouring the ceilings is carried out by means of removable formwork in which the working fittings are placed. Metal rods are binded by knitting wire or connected by a welding machine.
- The hard metal frame is located in such a way that it is completely recessed in concrete mass. Thus, the reinforcement will take the entire load on itself as much as possible, and the solution, in turn, prevents the flow of oxygen adversely affecting the metal.
When drawing up the reinforcement scheme, the floor slab is taken into account the installation of auxiliary reinforcement to strengthen the sites:
- in the center of the future platform;
- touches of a monolith with columns, internal walls, arches, etc.;
- where the loads are concentrated (when installing a fireplace, heavy equipment, etc.);
- contacts with holes (exit for the stairs to the upper floor, passage for ventilation or chimneys and other systems).
Tips for reinforcing a monolithic floor slab
- The calculation of the thickness of the reinforcement of the floor depends on its length. If the distance between the supporting supports is 5 m, then the thickness of the concrete platform should be 170 mm. That is, the calculations use the ratio of 1/30. However, the structure is less than 150 mm thick is not allowed to operate.
Reinforcement of the floor slab drawing
- With a minimum floor thickness, metal elements are laid in one layer. If this parameter is more, then two.
- For the solution, concrete M200 (not lower) is used. Such a brand combines good characteristics and affordable price. The compression strength class is 150 kgf/cm.
- The diameter of steel rods varies from 8 to 14 mm. With a two -layer arrangement of metal rods, the diameter of the lower row metal rolling should be larger than the upper. Here you can use a grid in a factory design with cells of 150x150 mm or 200x200 mm.
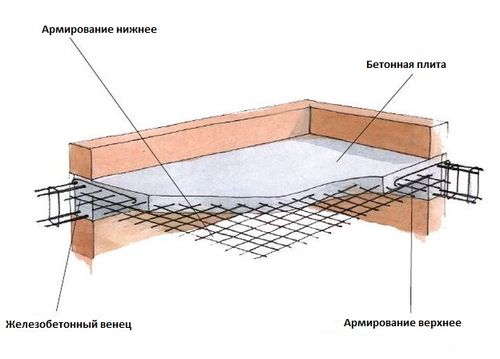
- The formwork is built from boards and/or moisture -resistant plywood. The supports are securely fixed, because the weight of the filled structure can reach 300 kg per sq.m. As supporting elements, it is better to use telescopic racks-refractors, allowing you to install the necessary height with high accuracy. Each support is able to withstand the load up to 2-2.5 kg.
Do -it -yourself reinforcement
Writing
- This design is removable, therefore it is recommended to use those materials that can be used in the future. Toleled boards of 150x25 mm are suitable here. However, they will not provide a perfectly smooth surface of the future ceiling, since a certain error is allowed in the thickness of this lumber. All irregularities will be easy to hide under the plaster layer, especially if it is planned to install suspended ceilings.
- In cases where the presence of a flat surface is fundamentally important, then instead of boards, a laminated plywood is used 22 mm thick. But such a formwork will cost a decent amount. The following option will be much more economical: the same trimming boards act as the basis, and plywood 8-10 mm thick is laid on top of them.
- The formwork is equipped by means of boards (150x50 mm), which are attached around the perimeter of the room. The transverse bars are mounted with a step of 600-800 mm, it is under them that vertical supports or telescopic racks are installed strictly in terms of level.
- Boards are tightly laid out on top of the frame with dimensions of 150x25 mm. It is not necessary to attach to the base or to each other, otherwise at the end of work (after pouring and drying concrete), when disassembling the formwork, great difficulties will arise. If necessary, plywood sheets are laid on top of the boards.
- In order for the material used for formwork can be used for other purposes, the design is covered with dense plastic film. The canvases are laid overlapping (at least 200 mm) only on the basis of formwork without entering the ends, when working, it is important not to allow jamming of the material.
- If the plate is a flooring under the roof, then instead of side boards it is better to lay out the sides of brick or cellular blocks with the height of the corresponding thickness of the concrete layer.
After the manufacture of the stove, the formwork is dismantled, not breaks. In this connection, all fasteners should be located on the outside of the structure.
Armature
- To form a slab for small spans, you can tie a net with your own hands. It is advisable to lay the rods along the length without breaks. If there is a need for a garter, then the metal elements are mounted at least half a meter.
- The intersection points of perpendicularly located rods are fastened by means of wire or welding apparatus. Point welding is relevant when using a large diameter reinforcement. Thin rods in the process of welding are thinned out, which leads to a decrease in the strength of the metal, and hence to the loss of the supporting abilities of the finished slab.
- For knitting, you can apply a special hook. However, certain skills will be required here, in addition, wire twisting will still have to be twisted. Therefore, as part of the construction of a private house, you can do with ordinary pliers.
- Ready -made metal cards can greatly facilitate the process. Their laying is overlapped by at least 2 cells, that is, the same 400 mm are obtained. They are mandatory fixed to each other through the wire.
- The metal frame should not lie directly at the bottom of the formwork. It is installed on stones, broken tiles with a thickness of at least 40-50 mm. If the design thickness of the reinforced concrete slab is more than 150 mm, then another lattice is knitted in the same method. The second reinforcing layer should be at a distance from the first, but at the same time completely overlap with a concrete solution.
- Places with increased load are enhanced by additional rods. The bend of the reinforcement should be performed mechanically. Heating of the metal changes its structure, which leads to a loss of plasticity, and as a result of cracking the workpiece.
- Twisters from knitting wire are harvested in a rather simple way. The bay is preliminarily fastened with tape at 3-5 equivalent points, the distance between which should correspond to the convenient length for twisting. Through the grinder, the bay is cut according to the scotch sections marked with tape.
Concrete solution
- Significantly facilitates the process of pouring formwork special equipment. At the factory, plasticizers, hydrophobisators and other additives are added to the plant, which improve the physical and technical characteristics of the finished solution.
- However, there is not always a place for the race of concrete mixer, and it is impractical to order it for a small area. Therefore, in some cases, it is necessary to make a solution by manually. The plate should be poured into one appointment, here you need help 2-3 people.
- For kneading for one part of concrete, 3 parts of sifted sand are taken; 5 parts of crushed stone or gravel; water 20% of the total volume of bulk components.
- First, all dry components are mixed, then the necessary volume of water is added. It is problematic to do this manually, so a concrete mixer is used here, which is taken from the neighbors in the site or rented from construction companies.
- After a batch, the solution is used immediately. The dried mixture cannot be diluted with water, unfortunately it will have to be thrown away. Therefore, it is important to carry out all the preparatory work in the right volume and immediately before pouring the knead of the concrete solution.
- In the process of filling, a vibrator is necessarily used. If there is no one, then you can do with uniform tapping of the hammer on an open grid and wooden elements of formwork.
- Hard, concrete mass is seated, in a rapid process, microcracks can form in the plate. In order to avoid their appearance, the surface is regularly moistened and closed with plastic film, which slows down the evaporation of moisture. Wetting is carried out by means of not a direct stream, but spraying.
- Concrete will reach its strength after 4 weeks. To make sure the slabs completely dry out on a small area lay a piece of roofing material and left for a day. A dark spot under a sheet of waterproofing material suggests that the stove has not dried, which means not ready for operation.
Following simple rules and using high -quality materials, you can achieve amazing results even to a beginner builder. Such floors for a private house, garage or other construction are the best option. Especially if there is no entrance to the object under construction for special equipment. Moreover, reinforced overlap provides more opportunities than ready -made reinforced concrete fees. Factory products of standard sizes are used for structures, which are based on right angles. And this technology is ideal in cases where you want to get away from typical solutions and build a house without linking to square or rectangular forms.
Reinforcement of the video floor slab

