Despite the fact that interior designers do not cease to surprise us ...
|
|
The foundation is the basis of the house. Durability depends on its strength and safety ... |
Blok House came to us from Europe. Thanks to the beautiful appearance and good ... |
How to measure the windows correctly
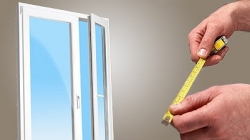
Before removing the window size, you need to find out the features of its opening and configuration. It is recommended to approach measurements very carefully, since in panel houses the dimensions of the window structures are approximately the same, and in brick buildings - may differ by several centimeters. We suggest using this instructions if you yourself want to install metal -plastic windows. It is also necessary to know how to measure the PVC window in order to approximately determine how much the windows will cost.
Table of contents:
- Rules for measuring windows
- Froze windows in a residential building with a quarter
- Froze a window opening in a residential building without a quarter
- Width window measured
- Window frozen in height
- Window
Rules for measuring windows
The window of the house froze from the street and from the side of the dwelling. Both sizes are required to determine the depth of the window opening. You need to know that the window should have no less sizes than its outer part. And how much more, this should be calculated.
Remember that the opening can be distorted, especially in panel houses, so you need to increase the size of the structure by the skew. After you determine the dimensions of the window, they should be compared with the internal size of the opening. This will allow you to find mechanical errors in the calculations that you conducted before, and then evaluate what plaster should be to apply it on internal slopes.
Before measuring the size of the window, worry about the presence of the following tools at hand and prepare: a dimension device, pliers, a chisel in a blunt form (15-20 mm), a building level, a hammer of small sizes, a pencil, a ruler, an elastic band, a form for Records of the result. It is convenient to measure with the help of roulette or telescopic line. The measurement accuracy should be 10 millimeters.
Froze windows in a residential building with a quarter
The window openings in houses that have a quarter should go outside the upper and side slopes of 20-30 millimeters. This should be taken into account if you decide to seriously approach such a issue as the window froze. The window width should be measured along the external slopes, it is to it that 40-60 millimeters are added to go to the window on both sides of a quarter or slightly less if the wall is curved.
After the width is measured between the outer slopes, the result should be checked so that it is not more than the distance between the points in which the internal slopes are adjacent to the frame. The width of the window frame should not be more than the width of the internal opening.
If during the check the window width is larger, then you need to contact professional measurers. The height of the window is the distance from the base of the opening to the upper slope minus 10-20 millimeters, which falls on the gap for the mounting foam, and plus 20-30 millimeters, which is needed to enter the structure in the upper quarter.
If you plan to use a standing profile when installing windows, which is a prerequisite for the arrangement of the window sill and tide, then the window height should be reduced by another 30 millimeters (the height of the dummy profile). Now you know how to properly measure a plastic window in building with a quarter!
In order to verify the correctness of your work, roll the following dimensions: the height of the window frame without a substantive profile should be no more than the distance from the window sill to the upper slope from the inside. The height of the window with the standing profile should not exceed the length between the lower edge of the window sill and the upper inner slope.
Froze a window opening in a residential building without a quarter
Remove the height and width of the window opening before measuring the plastic window. When measuring the width, you should measure in the upper and lower part of the opening, take the smallest value in subsequent calculations. From the width of the opening, it is necessary to take 20-40 millimeters (gaps for foam on both sides), this will be considered the width of the plastic window.
Height is measured on the right and left side of the opening. From a smaller indicator, we take away 20-40 millimeters (foam gaps) and 30 millimeters (standing height). This will be the height of the window.
Width window measured
To obtain the size of the window, add 3-5 centimeters to the outside width from the outside (slightly smaller in a situation of curvature of the wall). To accurately measure the window, you need to know some nuances:
- the window should be the same or slightly wider in the place where the frame touches the slopes;
- the design should have a smaller size than the internal opening of the windows.
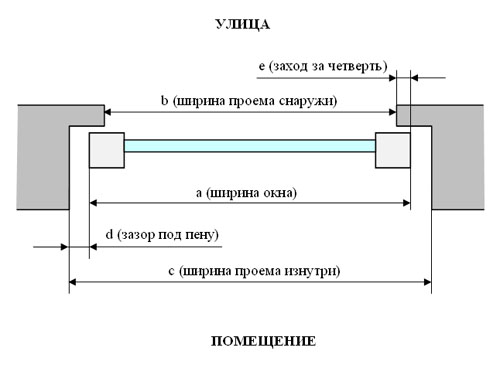
In order not to make errors when measuring windows in non -standard openings, you need to contact a specialist. The measurer, which is a professional, can identify at the site of the cause of the discrepancies.
Window frozen in height
When the window was measured in height, it is recommended to take 2 centimeters from the base of the base of the window opening to the upper outer slope. This is the required distance in the upper part of the opening foam.
The window measurement scheme in height is quite simple and understandable to each developer. In order for the design to go to the upper quarter, add 1.5-2.5 centimeters to this size. When installing a window with a windowsill and tide, you need to use a front profile, and take 3 centimeters from the size.
Window
In fact, the window design is determined by the color and configuration of the existing window. Products should be, if possible, the same on the facade of the building. When designing the structure, you need to take into account some practical recommendations and technological restrictions:
The indicated sizes of the sash in the catalog of the window system should not be more than the maximum;
- due to the limited possibilities of perimeter fittings, the width of the inclined and dwells should not be less than 400 millimeters;
- the diameter of the bending of a semicircular arch should reach 520 millimeters;
- the dimensions of the openings can be different due to the arrangement of the floor and other factors, therefore measurement is made during the construction and reconstruction of the building, and all sizes are consistent with the project.
Thus, you learned how to measure the windows in residential buildings with a quarter and without a quarter. There is a methodology for calculations in height and width. Prepare all the tools necessary for work in advance so that you do not interrupt in the process! So you can determine the cost of a future metal -plastic structure.


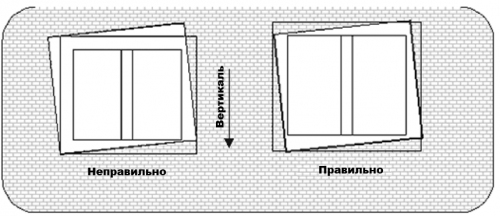
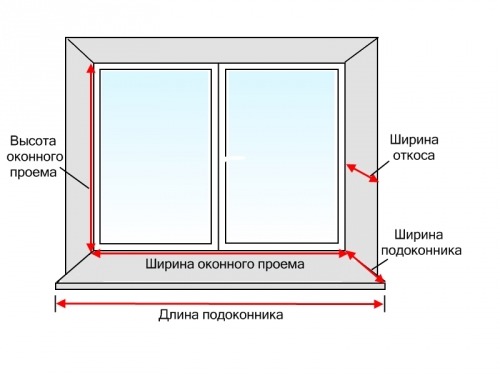
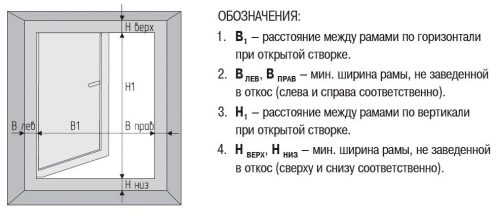
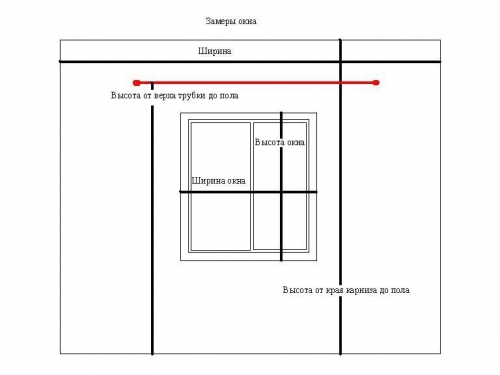
There is such an installation option
There is such an option to install windows in the reverse quarter. This happens for example, when the window is set in an old wooden house, where two frames are inserted into samples, one from the inside, the second is sorry. Naturally, a new window is installed in a sample outside, expanded to a quarter for a new frame. I would like to read about the methods of installing and measuring sizes for this option.