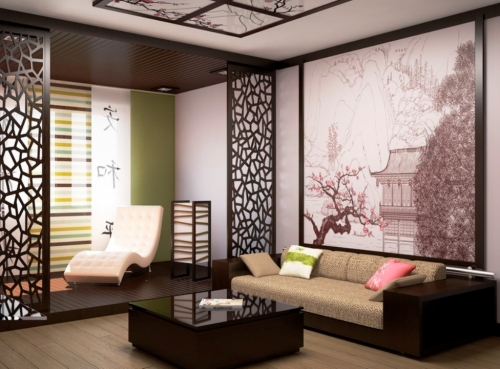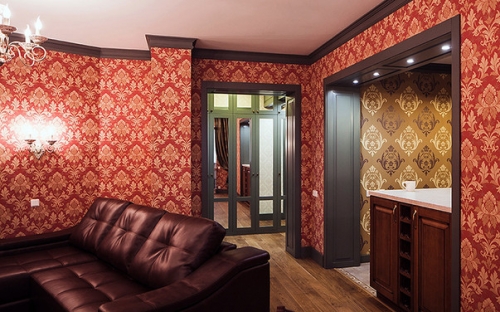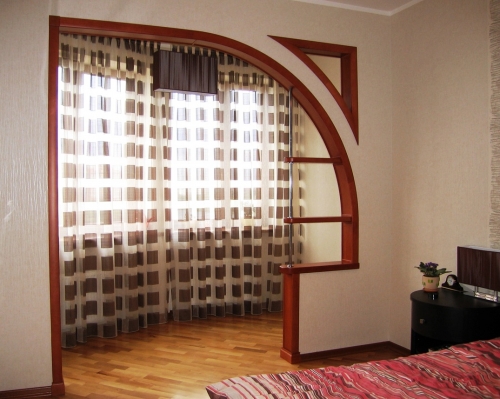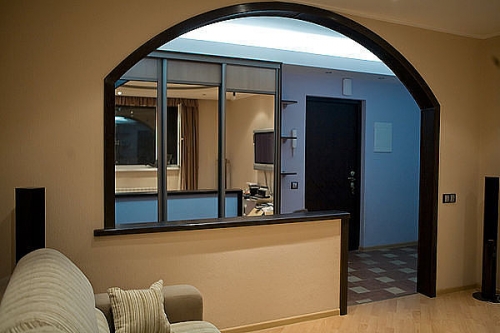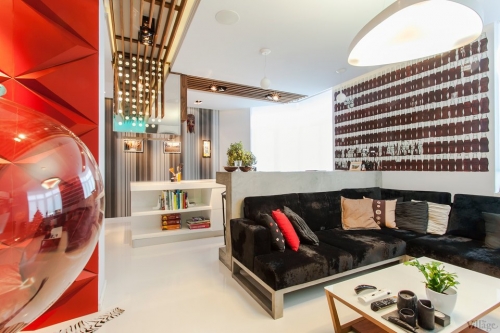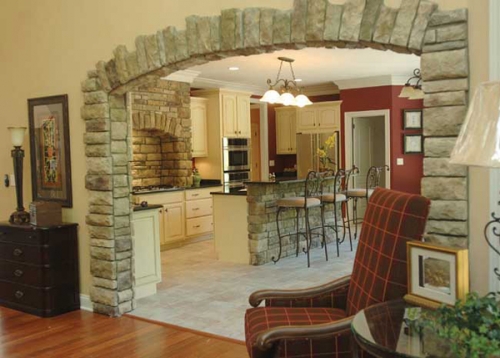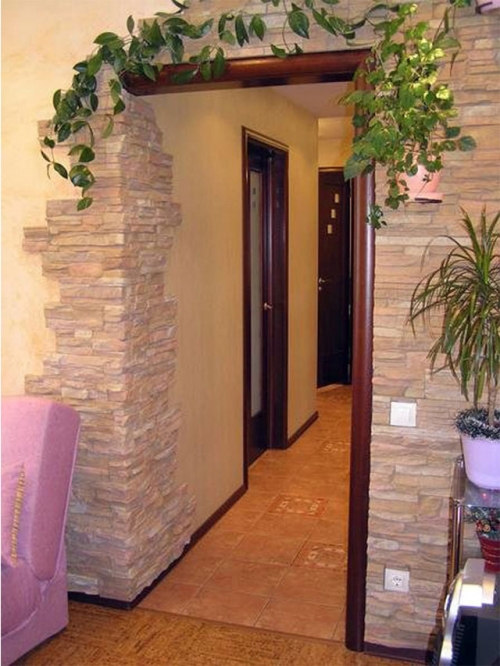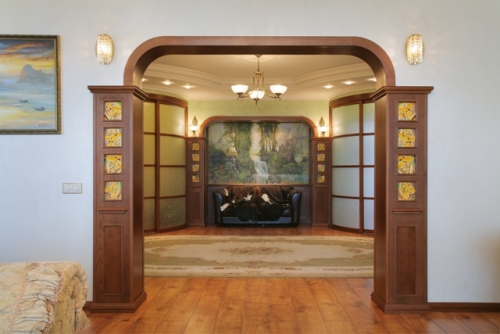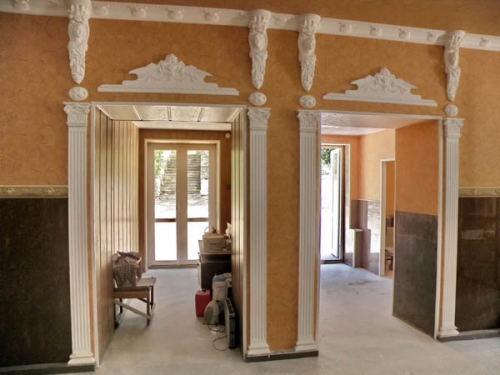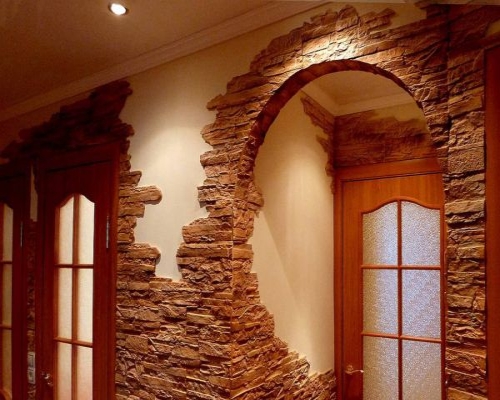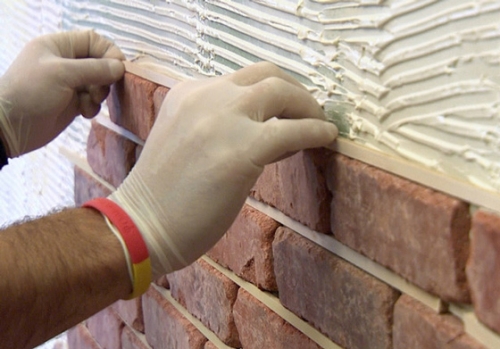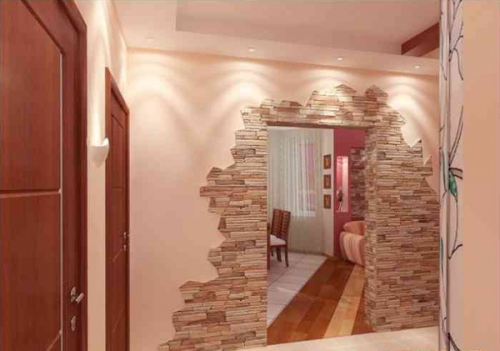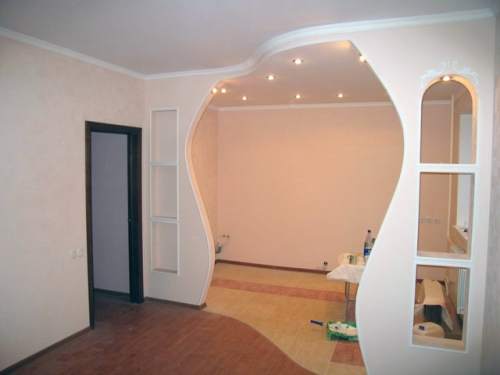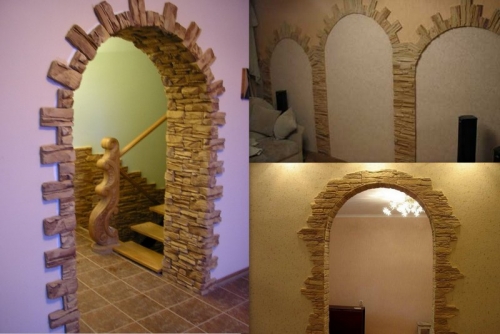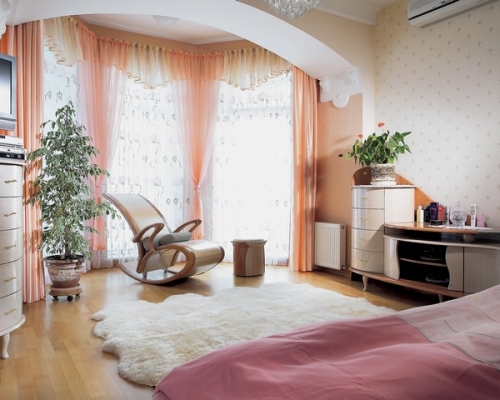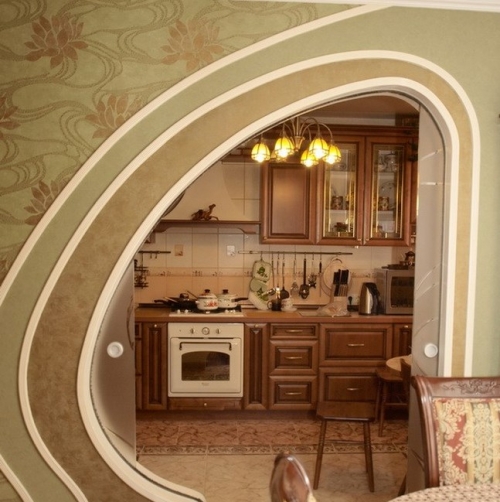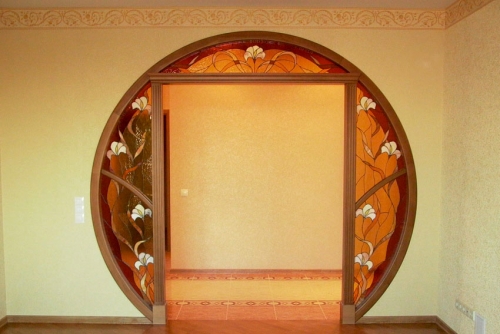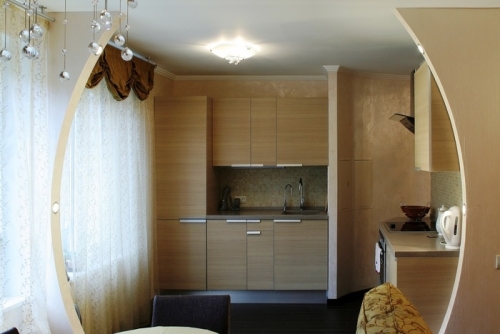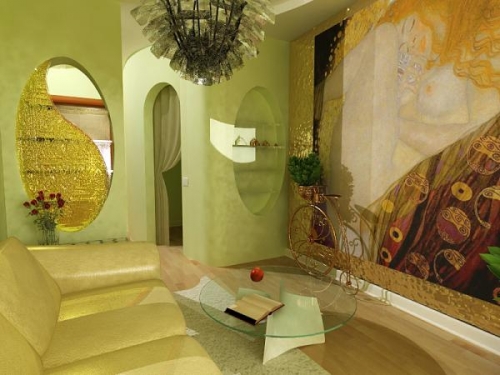Owners of private houses, in addition to cozy room arrangement, also have the task ...
|
|
Building a house using TISE technology attracts a huge amount ... |
When the main construction work is completed, the need often arises ... |
How to arrange the doorway. Features and photo ideas
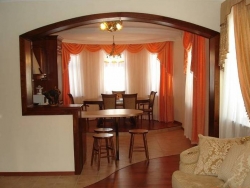
Despite the fact that interior designers do not cease to amaze us with ultra-modern ideas for decorating the room, making bets on the most unexpected solutions, the classic of the genre, namely interior doors still remain at the peak of popularity. This is due to the fact that the traditional purpose of the door remains unchanged, and today it is one of the main options for zoning the room, using which you will ensure reliable insulation of the room and create the most private environment in it. Due to the fact that the decoration of the room and, including the doorway, largely affects its holistic perception, it is necessary to approach the design of this element of the interior with due thoroughness and accuracy. Often there is a need to renounce the door leaf and, as a result, dismantling the door frame, which becomes very relevant if there is a room behind the door in which there is no need to create a confidential situation. The choice of this solution will not only harmoniously and modernly design the doorway, but also save up to one square meter of area, which is often especially relevant in small apartments. The design of an open doorway is an extremely urgent issue that leaves a huge scope for the fantasy of the designer.
Content
- Functional purpose of open doorways
- Advantages and disadvantages of open doorways
- Choosing material for the decoration of the doorway
- Choosing the shape of the doorway: a classic rectangle or an original arch?
- Design of openings using decorative curtains and screen
Functional purpose of open doorways
Unfortunately, many owners of apartments in standard new buildings cannot boast of a large number of free square meters, and therefore, they have to fight for every extra centimeter, abandoning seemingly significant elements of the interior. As for the doors, they often occupy a lot of free space, especially when it comes to traditional swing constructions. In addition, not everyone is a devoted fan of sliding systems, which becomes a significant argument in favor of the design of the doorway without a door, which in essence will resemble a portal. The specified design version will successfully save precious meters, as well as create a pleasant feeling of space and lack of barriers in the apartment. In addition to expanding the space, the refusal of the door will ensure free circulation of air and good visibility of the room.
In addition to the above arguments, there is another significant argument in favor of this method of decorating the doorway. Its use will be especially relevant if you do not need a functional separation of two rooms united by a common doorway. For example, if we are talking about uniting a living room and a balcony, and you do not need a clear separation, you can bet on a doorway without a door, which will allow you to effectively zone the space, visually sharing the balcony and the living room, but at the same time, at the same time , and unite them, draining them together. In addition, the use of this method will be especially relevant if the front door is adjacent to a peculiar transition resembling a niche, or if we are talking about the design of a doorway located between the kitchen and the living room, when their integrity is always harmonious.
Thus, what is the need to arrange open doorways?
- The need to increase the reliability of supporting structures. This is due to the fact that in standard buildings the supporting walls are localized in the most unexpected and, moreover, uncomfortable places, which forces the owners of the apartments at least somehow harmonize their appearance and beat the existing passage, designing it accordingly;
- Visual association of functionally divided space. If you plan to organize a doorway in the supporting structure or expand the already existing, having arranged a modern studio in a typical apartment, you will again come to the rescue of the opening without a door, thanks to which you can combine the kitchen with the living room, a bedroom or a living room with a hall;
- Zoning of space It will become especially relevant for you if you are the owner of a modern free planning apartment. In this case, the organization of open openings will become one of the most optimal ways to isolate functional zones in the room, since it does not limit the designer’s imagination in any way.
Door openings photo
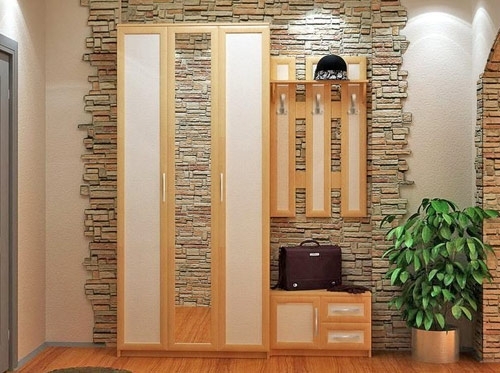
Advantages and disadvantages of open doorways
If we compare an open doorway with traditional design options, implying the presence of a doorway, the previous ones are characterized by a number of advantages:
- Visual association of several adjacent premises. In this case, one of the most attractive is the combination of the kitchen and the living room, the living room and hall, as well as the unification with other common -purpose premises, such as the library, dining room and others;
- A non -standard appearance and original compositional solution are the distinctive features of the open doorways, since the geometric form of their design can be any. In addition, in the process of designing doorways without doors, the use of a wide variety of materials is allowed and even welcome, which will also be considered in our article;
- The lack of need for burdensome care is a distinctive feature of open doorways. Unlike door leafs made of valuable wood, which requires careful care, unlike an open doorway, designed by the minimum number of similar materials;
- Democratic cost. Regardless of what material you will use in the process of designing the opening, uniting two rooms, its consumption will be significantly lower than when installing a whole door leaf.
- In addition, in contrast to the traditional version that implies the installation of the door leaf, you are completely not limited in the materials used, and you can decorate the doorway with any materials.
Disadvantages of the method:
- Lack of space, clearly separated by a door leaf. For example, it makes no sense to equip an opening without a door between functionally different rooms, such as a kitchen and a corridor, since you are unlikely to visually expand the space, but extraneous smells will freely fall into the corridor;
- The impossibility of organizing in any room, such as bathrooms or toilet, the functional purpose of which does not allow the arrangement of open openings;
- The inability to ensure complete solitude, which is extremely not acceptable for those apartments where several families or many relatives live.
Choosing material for the decoration of the doorway
Plastic panels
Plastic panels are one of the most common and relatively inexpensive materials for decorating doorways, which can be used even if you do not plan to refuse to install the door leaf. If you are a adherent of the traditional method and prefer to still install the door leaf, use plastic panels to simulate the structure of wood and harmonizes the door leaf in the tone of the door leaf to design the opening. Using this style, you can emphasize the severity and clarity of the lines, and also create a contrast with walls pasted with a lighter or dark shade, or painted paint, the tone of which should also contrast with the tone of the door and plastic panels. Having taken into account these recommendations, you can visually increase the height and expand the doorway, as well as raise the ceiling slightly, which will provide favorable attention to the interior of the room as a whole. In addition to a decorative appearance, plastic panels are characteristic of and practicality on them you will not see traces of touch. The plastic panels are mounted using liquid nails to the surface that has been pre -cleaned.
Polyurethane stucco molding
Another common material for decorating doorways, in appearance resembling gypsum stucco molding, but characterized by lighter weight. It is easily glued to any surface, which is one of the main advantages of polyurethane stucco molding. However, using stucco molding to decorate small -sized premises, it is important not to overload it, which will help the use of stucco molding characterized by the presence of flat elements and the absence of a massive relief. If the room where you plan to arrange the opening with polyurethane stucco molding is characterized by high ceilings, use it in the form of an arched element above the door or pilasters on the sides, which will add additional notes of luxury to the room. One of the main advantages of polyurethane stucco molding is its initially white color, due to which it can subsequently be designed in any color scheme.
Lining with a decorative stone
This method of design can rightfully be considered one of the most stylish and expensive. Despite the fact that lining with decorative stone is expensive, and very laborious, it does not frighten the true adherents of naturalism, and besides, it is supported by its durability, the highest wear resistance, as well as practicality due to which the stone does not need complex care.
Important! Features of the production of decorative stone allow you to make artificial stone of a wide variety of color palette, as well as add various inclusions to its structure, such as shells or small pieces of marble. Thanks to the peculiar decorative features of the material, artificial stone is successfully used in the design of interiors made in the oriental style. In the photo you can see an open doorway designed by a decorative stone.
The methodology of lining with a decorative stone involves the use of small material, which is located around the perimeter of the opening, imitating its even edging with even edges. This is a classic option for designing a doorway, however, designers suggest paying attention to a more original design option, which involves the creation of torn edges, when the stone is not cut, adjusting in shape, but spread out naturally. The color palette of stone is selected in accordance with the general color concept of the room.
Important!To ensure the strength of the clutch of the stone with the subject, it is necessary to carefully prepare it. To do this, the wall around the doorway is cleaned of the previous finish, and then processed with a specialized primer.
Using clinker
Another popular design technique is the use of the so-called tile-brick or clinker, which is laid out around the door admission. To create a spectacular design of the doorway, the tile is laid in a run by analogy with brickwork. In addition to application for interior decoration of window and doorways, the use of the clinker is widely practiced in external decoration of buildings facades.
Choosing the shape of the doorway: a classic rectangle or an original arch?
The traditional geometric shape for the doorway is still a rectangle. To diversify the strict classics, designers recommend that one of the above methods be adopted, which will add a certain liveliness to the design of the doorway. But what to do if you are not a supporter of the classics? How to arrange a doorway in this case? Here, designers definitely converge in opinions and unanimously recommend a bet on the arched form of the doorway. According to experts, the arch is one of the most interesting and non -standard ways to design the doorway, the most appropriate in apartments with narrow corridors, since this technique allows you to visually expand the space and give it airiness.
The choice of the type of arched structures depending on the height of the ceilings
- If in your apartment there are low ceilings, designers recommend paying attention to the arches whose radius of the angle exceeds half the width of the doorway, and therefore, they are characterized by gentle rounding. Thanks to this form, the arch will seem wider and slightly raise the ceiling;
- If you make a room with high ceilings, designers recommend using a classic arch, the radius of which corresponds to half the doorway;
- In addition to the named classic, rounded and straight arches, there are many other non -standard arched structures: in the form of an ellipse, trapezoid, as well as an asymmetric shape, a distinctive feature of which is the presence of one direction.
One of the fastest and most convenient ways to create an arch is to buy a finished arched kit, consisting of four racks, two arcs, as well as panels. In addition, arches are often made of drywall.
The choice of the type of arched structures depending on the stylistic concept
There is another classification of arched openings that differ in accordance with the style of design.
Classic Combines the arches of the ellipse -shaped, three -central and semicircular shape. But, despite this, the main requirement for arches in a classic style is their absolute symmetry. One of the most spectacular options for arranging an opening in the living room is the organization of arched structures with vertical slopes made in the form of half -columns;
Empire and Baroque They are also characterized by symmetry of arched structures, but unlike the classics, this stylistic direction involves an abundance of decorative elements. In this case, experts advise to give preference to symmetrical arches decorated with polyurethane stucco molding, gilded, as well as gypsum bas -reliefs located in the upper part of the arches;
But east style It costs a mansion among all other directions and involves the use of arches of the most bizarre and intricate shapes of lancet, kilo -shaped;
Modern, techno and minimalism The stylistic direction, in which distinct echoes of our time are traced. Using them, you rarely find the arches of similar shapes, a distinctive feature of arched structures in this case becomes curvilled, and therefore, the doorway can take the most unexpected forms. If we consider all modern areas in more detail, then it is worth noting that techno and high-tech are characterized by more stringent, geometric forms, while playful pop art and modern prefer more relaxed forms and the most unexpected outlines. These styles also welcome the design of the doorway by decorative lamps. An excellent solution in this case is the organization of lighting in the style of the light curtain or using spotlights, which will look most impressive in the case of decorating the opening between the kitchen and the living room.

Less common, but at the same time spectacular is the organization of the stained glass arch, according to which part of the opening, often curvilinear, is occupied by stained glass windows. This method will be especially relevant for a combined kitchen and living room, as well as a living room and a balcony.

Romantic style directions More restrained in choosing forms and materials. They involve the use of symmetrical arches of a semicircular or gentle shape, which is due to the desire for statics and lightness of solutions for architectural elements, which are combined with materials in rich colors.
Design of openings using decorative curtains and screen
The question does not lose its relevance: how to arrange a doorway with curtains? Its popularity is due to the fact that the curtains, both fabric and made of other materials, are one of the most affordable and multi -shaped ways of decorating the doorway.
Fabric curtains, in the case of proper selection of materials and textures, will become an appropriate addition to any interior. They look equally relevant both with the P-shaped and arched opening. When choosing curtains for decorating the doorway, it is important to observe stylistic unity and give preferences to curtains similar to the fact that they hang on the windows. In this case, the compositional solution can be absolutely any, from a complex composition with drapery and lambrequin, to a restrained curtain in the oriental style;
Bamboo curtains A variety made of wood. The components of bamboo curtains (sticks and beads) must be connected with hooks or string on threads. Bamboo curtains will be the most relevant in the framework of eco -style and eclecticism;

Filament curtainsthey suggest a strong interweaving of harnesses, reliably fixed at the top in one tape. In the classic version, threaded curtains suggest the use of only fabric cords, but there are no restrictions for the present, and figures made of glass and beads, shells and pebbles are carried out, which are strung on durable buns.

