Facing the ceiling surface is a construction event to which ...
|
|
Crossing special designs that share floors. They can... |
In the process of choosing what to build a house - a log, is quite popular ... |
The staircase to the second floor with your own hands made of wood with a turn of 90

A wooden staircase is an excellent decoration of a country house. For rational use of the space, a M-shaped staircase with rain steps or intermediate platform is often installed. The rotary staircase has a fairly complex design, and its manufacture requires accurate calculations of the main parameters and competent installation.
- The choice of the optimal type of staircase for the home
- Basic requirements for stairs
- The design of the rotary staircase
- The calculation of the stairs to the second floor with your own hands
- We make a staircase to the second floor with our own hands: detailed instructions
The choice of the optimal type of staircase for the home
The choice of the type of staircase should be approached, given the layout and dimensions of the house, the age of the residents and the design of the room. It is necessary to determine in advance the material of manufacture, the dimensions of the structure and how the space under the stairs will be used.
Each type of stairwell has its own characteristics in terms of installation and use. The most popular stairs for the home are the following designs.
The marching staircase is simple in manufacturing and installation, but occupies a large area in the room. This design can be placed along the wall or installed in the middle of the room. The direct design is not suitable for small houses, where each square meter has on the account. Her successful alternative is the rotary staircase to the second floor. It is not difficult to create such a rise with your own hands, the main thing is to complete the correct calculations.
The turning stairs have a number of advantages:
- compactness takes up slightly space, while the optimal design parameters are preserved;
- the convenience of exploitation is safe for walking children and elderly people;
- aesthetics turning stairs look beautiful in interiors of different style.
Important! The staircase of the rotary configuration by 90 is usually placed in the corner. You can derive the turn on any site. The direction of movement for a walking person is almost imperceptible and does not reduce the convenience of movement.
There are two types of rotary stairs: with a site or running steps. When choosing, it must be taken into account that the smaller the number of rotary steps, the more convenient the movement along them.
Screw stairs are indispensable when arranging a limited space. Cons of design: low throughput and complexity in lifting large objects.
An interesting option is a combined staircase with elements of a march and screw structure. It looks very beautiful and elegant.
Basic requirements for stairs
Corner stairs are designed taking into account the general requirements:
- The recommended height of the clearance from the stairs to the ceiling is 2 m. If the dimensions of the room do not allow, then the distance from the steps to the ceiling is calculated as follows: the growth of the highest family member plus 10 cm.
- The width of the stairs largely determines the comfort of movement:
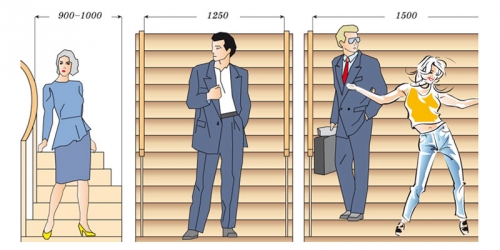
- 1.5 m high level is comfortable, the possibility of climbing the stairs of several people at once;
- 1-1.2 m average degree of comfort;
- 0.8-1 m is permissible only for marching structures installed along the wall;
- 1.1 m The minimum possible width for marching stairs.
- less than 0.8 m is appropriate for auxiliary stairs.
- The angle of inclination of the stairs in residential premises should be from 20 to 45. The most comfortable considers the rise at an angle in the range 24-37.
- The optimal steps height are 12-22 cm.
- The edge of the diet should not be less than 4 cm.
- Requirements for the race steps:
- maximum depth in a wide part of 40 cm;
- minimum depth in a narrow part of 10 cm;
- the depth of all steps in the middle should be the same, the minimum width is 20 cm.
- When developing a drawing of a staircase to the second floor with your own hands, it is necessary to control the implementation of three important rules (h the height of the approaches, s depth of the step):
- security formula: h + s \u003d 46 cm;
- formula of convenience: S - h \u003d 12 cm;
- step formula: 2h + S \u003d 62 cm (60-64 cm permissible).
In addition to existing standards, when planning and calculating stairs, it is advisable to take into account the advice of professionals:
- In the living room, it is better not to place a staircase this will create certain inconvenience. The optimal option is an impenetrable place that is least involved.
- It is necessary to provide a free approach to the staircase.
- With independent construction, it is better to give preference to simple construction with the site, and not in running steps.
- Immediately, it is necessary to provide for the possibility of bringing up large appliances and furniture on the stairs.
- A practical solution for the corridor is a closed staircase, a space under which can be used to store things. In a small room, it is better to place an open staircase visually the space will seem more.
- In advance, you need to find out the material of the ceiling (ceiling), where the opening will be executed to the attic or attic. Work with a monolithic slab creates significant difficulties.
- A metal staircase on the second floor with your own hands in a wooden house can be erected only when the house gave a shrinkage. As a rule, this is 1-1.5 years after construction. Otherwise, the design is deformed.
The design of the rotary staircase
All structural elements of the stairs can be divided into three groups:
- bearing components;
- steps and sites;
- protective elements.
The supporting components include:
- kosuurs of the support on which the steps are mounted;
- a bowstring element for maintaining steps from the ends and below; The beam is installed under the slope;
- bolts metal bolts for fixing steps to the walls of the house.
The supporting structure of the stairs, which takes on the weight of the remaining elements and the load from the movement of people along it.
The steps consist of an attack and an approach. In the rotary stairs, 90 rack steps or an intermediate platform are used.
The enclosing elements ensure the safety of movement. The fence system includes:
- balusters on which the railing are based on the vertical racks;
- the railing is used to protect marches and intermediate sites;
- the handrail is installed on balusters or attached to the wall.
Important! According to construction standards, the height of the railing should be in the range of 86-110 cm.
The calculation of the stairs to the second floor with your own hands
You can create a calculation and create a staircase diagram on the second floor with your own hands in different ways:
- Mathematical formulas. A complex method, for the implementation of which you need knowledge of the sopromat.
- Online calculator. To calculate, it is enough to introduce the main parameters of the ladder into the program: the height of the steps, the width/length of the opening, the size of the protrusion of the steps and the thickness of the kosour.
- Graphic method. The easiest option, which is suitable for independent calculation.
To create a drawing, you need to prepare a millimeter sheet, a simple pencil and a ruler. A detailed plan of the staircase in the projection will be displayed on the papers. Using the circuit, it will be possible to accurately set the necessary sizes.
To make the calculation of the stairs with the hands of the cottage of the second floor, you need to decide on the main parameters:
- The middle line of the march. This line passes on straight sections of the march in the center. On curved segments, the line is drawn at a distance equal to the width of the step parallel to the inner edge of the staircase.
- The radius of rounding the line of the racing steps. This value directly depends on the diameter of the circle between the two perpendicular marches of the stairs.
- The rotation angle is projected between the outer faces of the steps.
- The width of the steps is determined by the midline.
To build a drawing, the basic parameters of the stairs will be needed:
- L The length of the projection of the staircase march in the horizontal plane at a distance from the top of the angle to the last step;
- S march width;
- R rounding radius;
- B width of the tread.
Procedure:
- Draw a circle with a radius of L/2.
- Divide the circle in half draw a line at an angle of 45. Doring the two lines to the circle. This will be the center of the staircase march.
- Enter segments in the middle line, the length of which is equal to the width of the steps.
- On the midline, draw direct staircases.
- Draw two perpendicular lines AC and AB along the boundaries of the steps.
- From point A draw two lines to the edges of the central race stage. The size of the resulting segment should be at least 100 mm, and the segment D should not be more than 400 mm.
We make a staircase to the second floor with our own hands: detailed instructions
Preparation of the necessary materials and tools
Wood does not lose popularity in the production of stairs today, despite the emergence of a large number of modern building materials. For the manufacture of a staircase, it is recommended to use solid woods:
- the maple is characterized by bending and stability, but is predisposed to the appearance of cracks;
- book is recommended for rooms where there is no high humidity;
- oak is a fairly heavy material with hardness and strength;
- luggage is resistant to decay.
Advice. You can make a staircase to the second floor with your own hands from inexpensive wood, for example, pine. The main thing is to choose high -quality material without knots. Over time, due to temperature fluctuations, a slight deformation of the staircase may occur. As a result, knots may fall out, which will entail a weakening of the structure.
So, from the materials you will need:
- the board is a thick thickness 40-50 mm;
- bearing a beam with a cross -section of 100*100 mm;
- railing, handrails, balusters;
- carrier glue for embarrassing gaps and docking lines.
To build a staircase on the second floor with your own hands, you need to prepare the following tools:
- hacksaw on wood, chisel, file and set of drills;
- punch, electrician, drill and screwdriver;
- hammer and ax;
- construction level, ruler, square;
- side nippers and gas key;
- corners, anchor, self -tapping screws and screws.
Important! Working with a power tool requires strictly compliance with safety precautions. It is necessary to use protective equipment, do not keep the working tool in the cord and monitor the position of the wire.
Making and installation of a simple staircase on the second floor with your own hands
Stage 1. Production of Kosour. The work is performed in the following sequence:
- Make a template in the shape of a rectangular triangle. The cuts are equal to the depth and height of the step. For ease of use, the workpiece is best fixed on the guide rail.
- Using the template, apply marking on a wooden beam and cut out an electrician or hacksaw on wood. We must not forget that the smallest part of the Kosour should be at least 15 cm in width.
Stage 2. Installation of Kosouors. Work order:
- In the supporting pillar, hollow the groove for installing Kosour.
- Set the support, and mount the base for the raining steps in the corner.
- At the top side, attach the braids with metal corners to the ceiling beam, and from the lower to the support beams. During the installation of Kosouors, it is necessary to control so that the grooves under the steps are clearly opposite each other. Otherwise, the steps turn out to be distorted. When aligned, it is necessary not to focus on the surface of the floor, but on the level.
Stage 3. Cutting out the run steps. For a rotary structure for 90, you can use three steps. You can make these elements from a board in size 90*90 cm, thickness 4 cm.
- Divide the wooden canvas into three sectors. All lines should go from one corner.
- Cut the steps along the lines and adjust their length.
- Open the steps with varnish.
Stage 4. Assembly of the staircase. The algorithm of actions:
- To fix the rotary steps in the pillar, cut the grooves.
- From the side of the walls from the boards, lay the supports under the racing steps.
- Treat the inside of the rotary steps with PVA glue and insert into the cuts. Attach the outer part of the steps to the base on the wall and fix with self -tapping screws.
- Conclusive steps (straight) are fixed with long self -tapping screws. To hide the protruding angle of the rotary step, the lower staircase is desirable to make on a bowstring, the end of which is cut at an angle of 90.
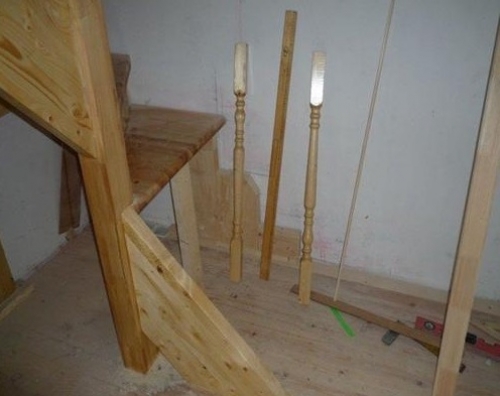
Stage 5. The installation of the railing is performed in the following sequence:
- The mounting of balusters is sometimes performed using self -tapping screws. But a more reliable way to use doughs (wooden rods).
- In the steps, drill holes the diameter size should be slightly smaller than the cross -section of the penet. Make the same hole in the center of balusters. In rectangular balusters, the center is defined as the intersection of its diagonals. The hole should be strictly vertical.
- Fill the holes with PVA glue, install a dough and fix the balusters.
- Pull the rope between the first and last pillar. On the balusters, mark the angle of tilt of the railing and, according to the applied markup, cut off the tops of the racks.
- Fix the handrail with self -tapping screws. The mounting places to put it.
Advice. For safe walking on the stairs, it is recommended to install balusters at each step. This is especially true if there are children in the house.

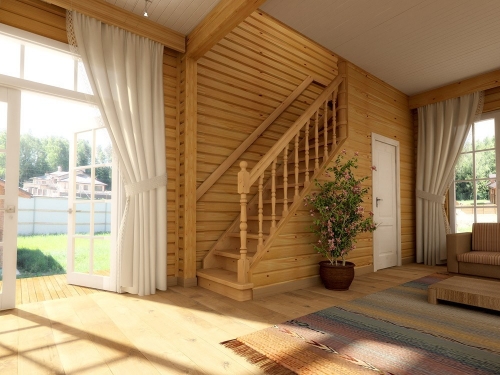
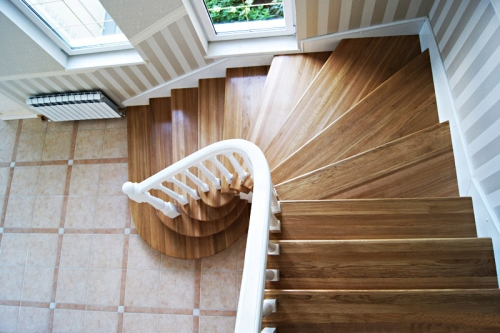
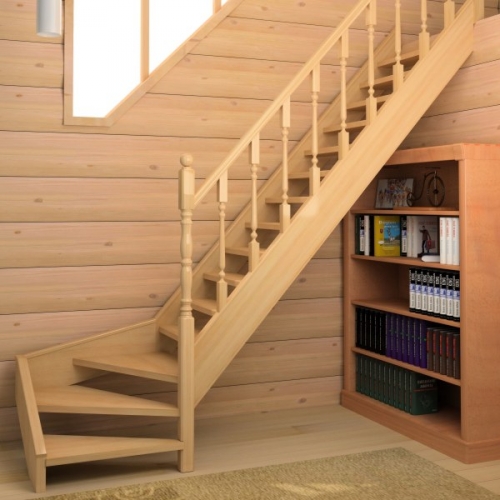
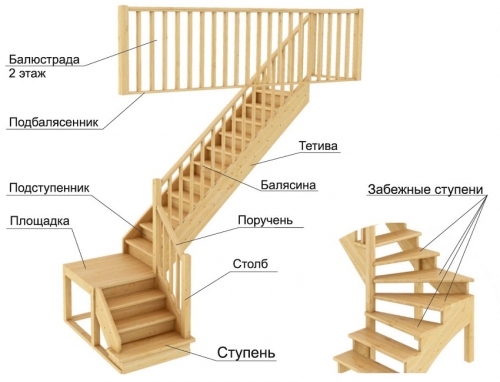
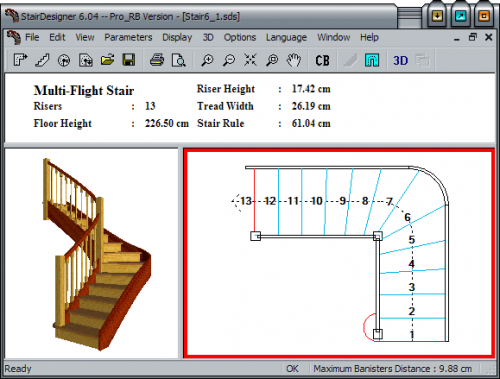
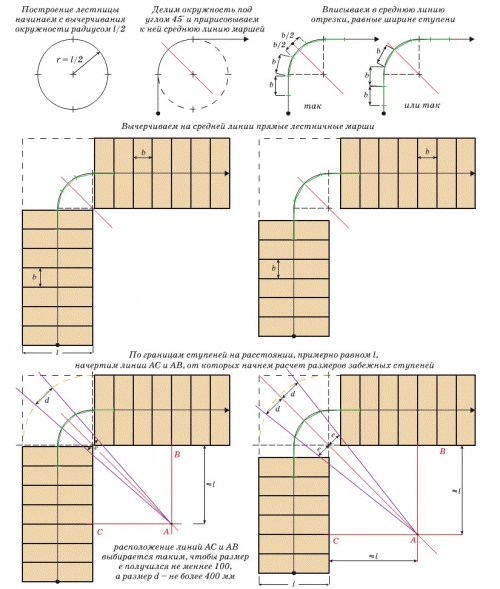
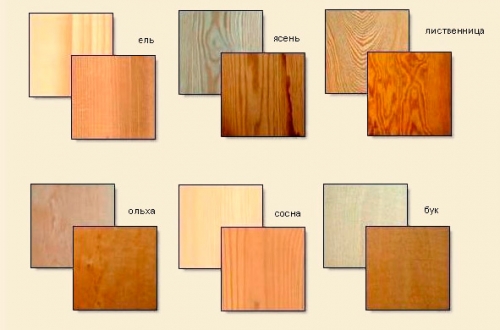
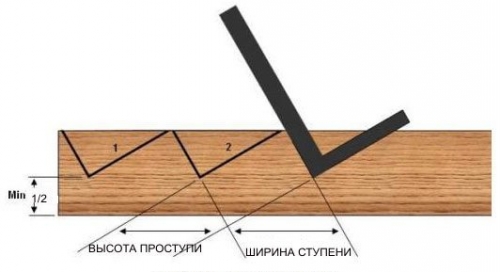
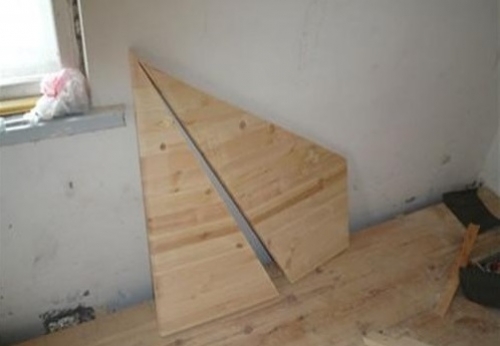
i would not dare to make it myself
i would not dare to make a staircase myself
useful article! Which one then
useful article! What material would you recommend for the stairs?
We ordered a wooden one
We ordered a wooden staircase in the carpentry workshop art Bor, the guys made a high quality and I recommend it in the set !!!! Here is their site http://www.artbor.com.ua
We ordered a wooden one
We ordered a wooden staircase in the carpentry workshop art Bor, the guys made a high quality and I recommend it in the set !!!! Here is their site https://www.artbor.com.ua