Aerated concrete is a synthetic building material, which is a variety ...
|
|
The heat of the hearth is still sung, probably from the cave times. It attracts us to ... |
For the duration of construction or just for temporary residence in the country quite often ... |
How to insulate the veranda with your own hands
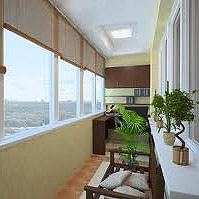
The veranda is a great place to relax, family tea parties and friendly gatherings. In the warm season, the terrace becomes the most popular part of the house and the excellent opportunity to gather dear people together. However, with the onset of cold weather, the idyll ends with sitting on the cold veranda no one wants to. But the situation is easily fixed for this to know how to properly insulate the veranda. By the way, competent insulation will not only preserve the usual comfort, but also help protect the angles of the extension from the formation of black spots that occur under the influence of low temperatures.
Content:
- What is the best way to insulate the veranda?
- How to insulate a wooden veranda?
- How to insulate the summer veranda?
- Features of insulation from the outside
- Veranda: photos of insulated options
- Video: how to insulate the veranda
What is the best way to insulate the veranda?
The range of heat -insulating materials is quite wide, so the selection process remains relevant than ever. Meanwhile, there are samples that have proven themselves best. It is they who should give preference when buying.
Leaders in the number of positive reviews of mineral wool and foam. A profitable way to insulate the terrace, and even save a significant amount. To improve the created effect, a polystyrene laying is used. Metallized sheets reflect cold street air and do not allow precious heat to run away. Penophol is a high -tech heat insulator consisting of foamed polyethylene, covered with aluminum foil. This material can be used both in tandem with other deals-insulators, and alone. Of course, the first option is more effective, because Allows you to use the advantages of protective raw materials to the maximum.
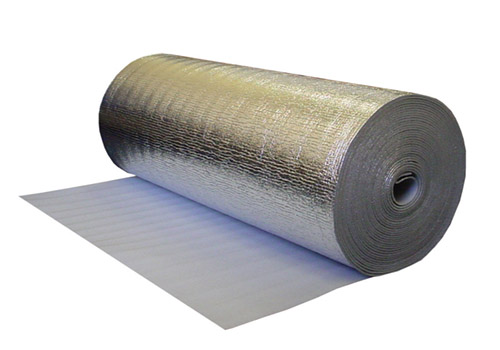
How to insulate a wooden veranda?
The problem of how to warm the cold veranda begins to worry the owners of country cottages with the onset of the first frosts. Will it really have to leave the tradition of rest on the terrace until spring? There is no insulation at all and continue to enjoy life!
Tools and building materials
- insulation (foam, mineral wool, polystyrene foam, etc.);
- foam (thickness of at least 10 cm);
- nails, hammer, nail;
- scissors, hacksaw for metal;
- roulette, pencil;
- scotch;
- paint, brushes;
- putty knife.
We warm the floor
If you think about how to insulate the plank veranda, but do not know where to start, then experts advise the first thing to do the protection of the floor. Some mistakenly believe that the floors are not necessary and you can limit yourself to only walls and ceiling, but this opinion of reality will not be consistent. If the continuous tape of the foundation is absent, then the question of how to insulate the floor on the veranda acquires a different meaning. Determining.
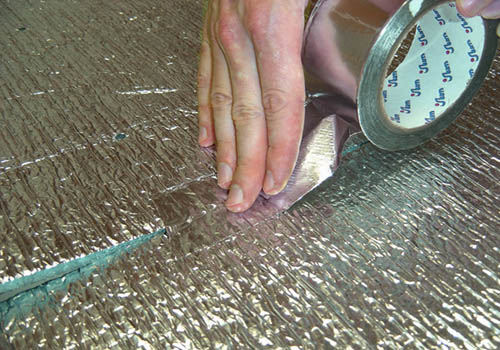
The seams between the boards are putty, then painted and pierced with a foam on the bottom. From the inside, the floor can be insulated with a polypropylene -based linoleum or carpet on felt. The arrangement of the second sex is considered a more complex, but more reliable way. It is used as a draft version, with the subsequent laying of thermal insulation and the finish coating. The only thing, keep in mind that this will significantly reduce the height of the ceiling.
How to insulate the walls?
How to insulate the veranda from the inside? If this problem is relevant for you, then get ready for the fact that you will have to replace the walls of the walls completely. Boards are removed using a nail. So that the tool does not leave traces put a piece of cardboard under it. The more accurately you remove the old boards, the easier it will be to mount the new ones. One of the simplest solutions to fix on wooden brackets a heater with a foil layer (10-15 mm thick), and finish the walls of MDF panels on top.
If the walls are brick, then it is necessary to make a crate from transverse wooden beams with a section of 25x40 mm. In this case, insulation is used firmly 25-30 mm. It must be cut into strips and lay between the bars. There should be no gaps.
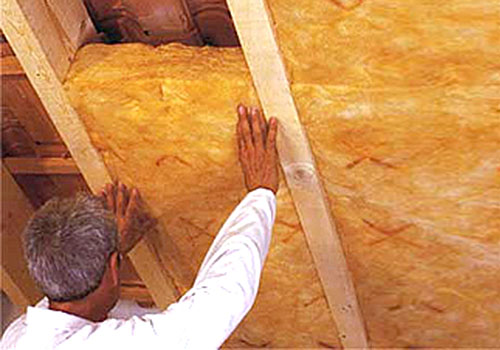
No less popular is the following method. After thorough measurement of the territory, foam is cut into pieces of the corresponding size. Leave a couple of centimeters above and below for bending. Close the walls with the material, fix the edges with tape. Next, polystyrene is laid on top of the foam. The panels should fit each other as tightly as possible. In narrow, inaccessible places, you will inevitably need pieces of non -standard shapes and sizes that can be cut using ordinary hacksaw for metal.
Beat the skin. If the thickness of the insulation is selected correctly, then the boards will not bend and will sit perfectly. The final stage is painting the sheathing and replacing the ceiling baseboard.
How to insulate the ceiling on the veranda?
The hydraulic barrier is mounted on the ceiling, then the surface is sheathed with a bar 27x27 mm. The gaps between the bars depend on the thickness of the insulation, but it is not recommended to leave the intervals more than 0.8 mm. The hydraulic barrier is attached horizontally, the seams are glued with metal tape. Larging bars are nailed vertically.
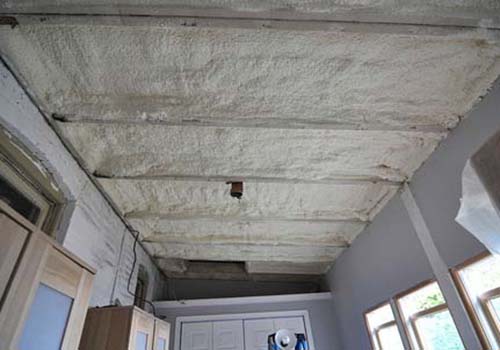
Between the bars, sheets of the foam are inserted, which are fixed with dowels with a wide hat. A thermal operator is laid on top of the foam, for example, ecofol (foamed polyethylene, covered with Lavsania metallized film). The heat reflector is temporarily fixed using a stapler. Later it is pressed with a blockhouse. The installation of a blockhouse is performed by concentric rows, which is necessary to create a perfectly flat surface.

Blockhaus can be replaced with lining or OSB. When carrying out work, use only serviceable tools, remember the protective equipment (mask, gloves). If you spray the mounting foam, ventilate the room from time to time.
How to insulate the summer veranda?
If the veranda is not in the house, but is an extension, this does not mean at all that insulation is impossible. In the presence of a canopy or roof, it is quite possible to do this.
You should start again with the floor. A small fence of building blocks or brick is laid out along the perimeter of the veranda, which is paved with concrete or stone. Then the floor is covered with roofing material in two layers, which will simultaneously perform the function of hydro- and vapor barrier. The selected insulation (layer thickness is 10 cm) is laid on top, then a vapor barrier membrane and the finish coating are covered.
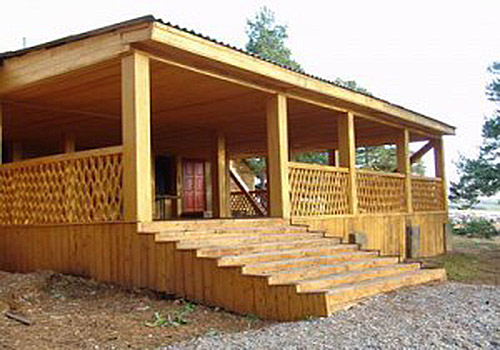
The next step of the double -glazed windows brought under the roof itself. The roof is isolated according to the type of pie: a waterproofing film on the rafters, insulation, vapor barrier, decorative coating.
The terrace with wooden floors is insulated somewhat differently. The floors are opened, a heater is laid between the lags. However, it is necessary to lay waterproofing under it, because In this case, the foundation under the summer veranda is usually absent. A fence from a beam is installed around the perimeter, which is used as the basis for double -glazed windows.
Features of insulation from the outside
If you recently made repairs and do not want to start building measures, you can insulate the veranda outside. This will provide a wonderful opportunity to ennoble the facade and give the building a modern look.
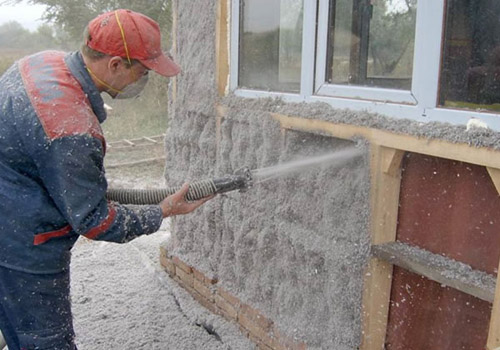
On the walls, the crate is horizontally or vertically attached. The intervals between the guides are filled with insulation and moisture insulation. The latter is attached to the cladding, for example, metal siding or decorative panels trimmed with honey of powder spraying.
Now you know how to insulate the veranda, which means that in your house it will always be comfortable and comfortable. Even the most dancing autumn evenings on the terrace will reign spring and good mood!
Veranda: photos of insulated options

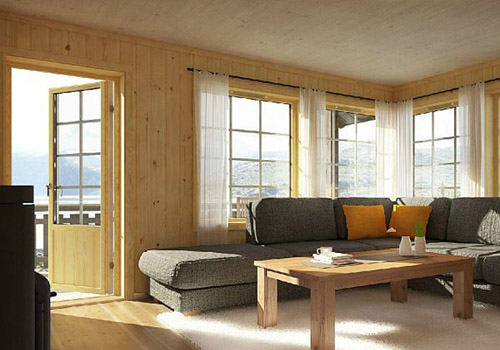
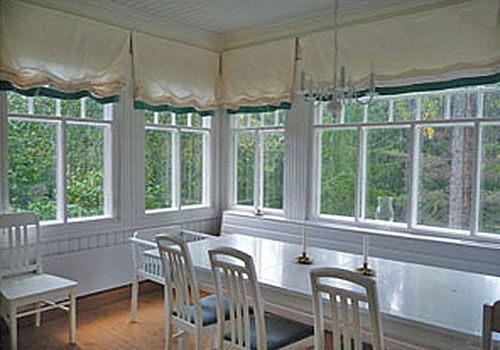
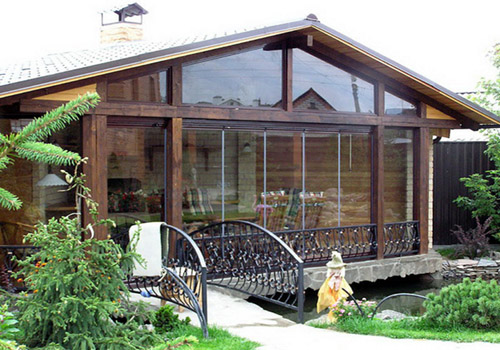


Thank you very much yes
Thank you very much and such a useful step -by -step instruction. I will definitely use this material.
Nail? What is it
Nail? What is it