Tile coatings are considered one of the most resistant to natural wear and ...
|
|
The foundation is the basis of the building, on the correct manufacture of which depends ... |
Modern suburban houses are no longer inferior in the degree of comfort and convenience ... |
We carry out the finish of the basement with our own hands. Basement basement instructions
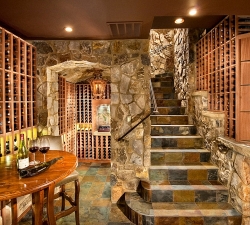
Two types of trimming are distinguished - using it as a living or non -residential premises. In the first case, the basement will become an office, a gym, a library or a cozy living room. In the second case, you get a garage or pantry. The choice of one or another option is determined individually, depending on the creative ambitions and the financial situation of its owners.
Table of contents:
- Black basement basement with your own hands
- Features of moisture resistant flooring of the basement
- Which staircase to choose for the basement
- DIY basement wall decoration: recommendations and technology
- Organization of lighting, ceiling design and materials for the trim of the basement
- Color design of the basement
Black basement basement with your own hands
Decorating the room is the most pleasant process, however, it follows a number of draft works, the length of the operation of the finish directly depends on the quality of the performance.
For a comfortable stay in the basement, first of all, work on humidity in the room. Since the walls of the basement are underground, there is no normal ventilation, as a result of which the walls are moistened and covered with mold or fungus.
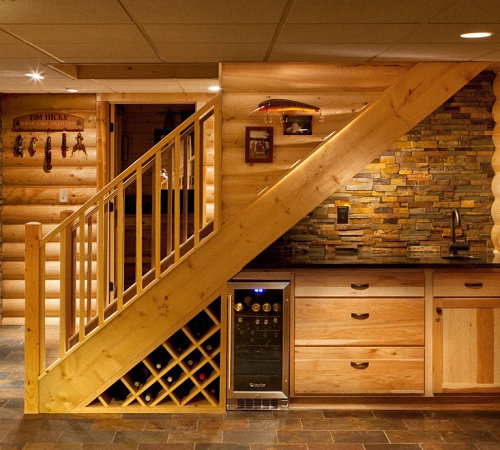
In order to avoid this, provide optimal waterproofing of walls, floor and ceiling in the basement, and also equip a high -quality ventilation system, thanks to which the condensate will evaporate and will not moisturize the finish. This is especially true in the case of using the basement as a dwelling.
In addition, waterproofing provides the protection of the walls from freezing and excessive moisture coming from the soil. Waterproofing is carried out at the initial stage of construction. If this has not been done before, equip the waterproofing yourself.
In this case, the materials for protecting the basement from moisture are installed exclusively inside.
Please note that internal waterproofing directly depends on the external and on the quality of the finish of the basement. For the removal of excess moisture, a drainage system is arranged that protects the base around the perimeter.
The result is a great room in the form of a dry and cozy basement. If there is mold in the basement, proceed to its internal waterproofing. This event includes the following stages:
- additional strengthening of the territory around the perimeter of the building;
- search for moisture in the room;
- preparation of the basis for eliminating cracks and defects on its surface;
- waterproofing of butt areas;
- filtration option of waterproofing;
- ventilation.
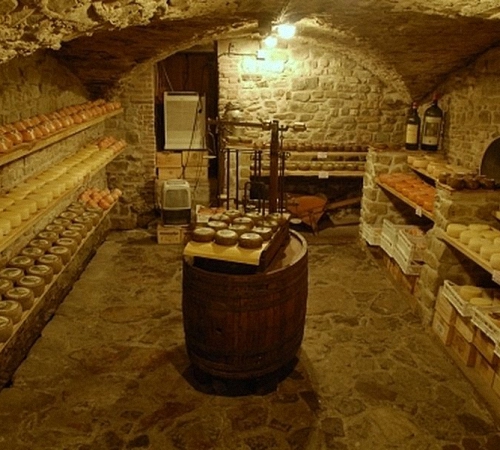
Before starting independent waterproofing of the basement, determine the level of groundwater in the area. It is preferable if they are located below the foundation of the building. In this case, it is enough to waterproof only the walls. However, it is recommended to carry out a whole waterproofing of the basement.
Initially, dry the walls and floor in the basement by providing good ventilation. Next, fill the seams between prefabricated reinforced concrete elements using waterproofing sealing seals. Remove the remaining solutions from the seams to a depth of 500 mm. Processively treat the walls with an antiseptic or primer.
For waterproofing, we recommend using two polymer substance. It contains sand, cement and connecting components. They fall into all small cracks and pores, preventing moisture access to the room. After a day from the laying of the solution, a reinforcing mesh is laid on the floor and a screed is equipped.
A week after that, waterproofing walls in the basement is performed. For these purposes, use penetrating compositions. All seams are filled with data. When interacting with moisture, the composition increases in size and clogs all cracks. Further, the ranges are treated with a liquid, based on this substance. Keep in mind that for 64 hours, I moisten the walls abundantly with water, to purchase additional waterproofing characteristics. Two weeks after applying the composition, perform the final wall decoration, and after three weeks - the flooring.
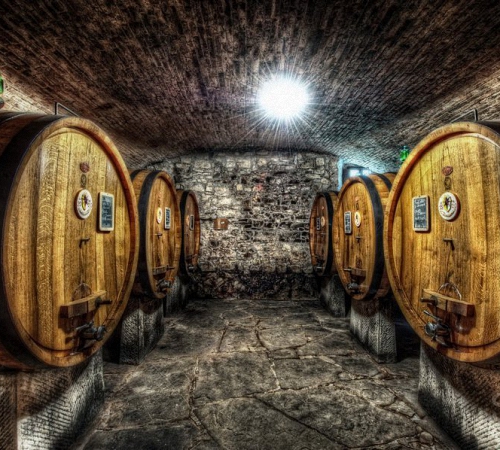
Features of moisture resistant flooring of the basement
Pay attention to the floor, in relation to the type of foundation, the design of the room - the best option is selected. In any case, it is necessary to perform high -quality concrete screed.
If the foundation is strip, then as a base on the floor, a pillow of sand is installed, which is covered with roofing material that reinforces the mesh, and then a screed is filled. If the house is erected on a slab foundation, then it is enough to use penetrating impregnations, when interacting with moisture, they crystallize and waterproof the floor.
In any case, the waterproofing compounds of penetrating action are used to process corners and joints, both on the floor and on the ceiling and walls. Next, they are glued with an insulating tape and a screed is equipped.
After the manufacture of the screed, the finishing floor is equipped, the option of which is determined by the type of further use of the basement. If the room is residential, then it will not be superfluous to arrange the heating of the floor, which will additionally prevent moisture in the underground space.
It is possible to lay tiles, laminate, linoleum, parquet on the floor in the basement. This is determined by the general design of the room and its functional purpose.
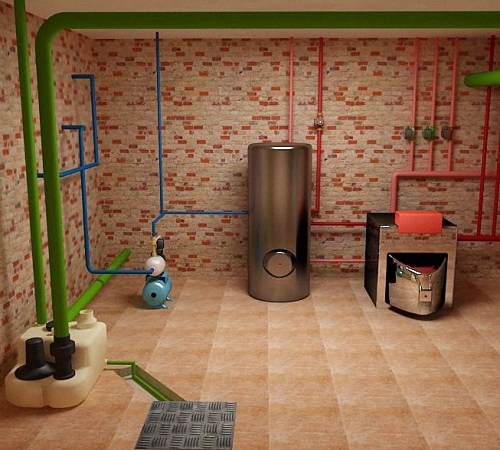
Which staircase to choose for the basement
The finish of the basement begins with the stairs. This attribute performs several functions at once:
- convenient descent and lifting into the room;
- aesthetic attractiveness and harmony with general design;
- Safety, especially for children.
There are three options for stairs suitable for the basement:
- marching;
- Bolzer;
- Rifle.
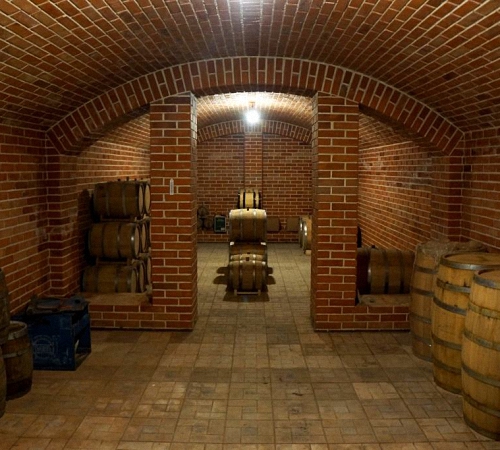
The first option is characterized by high bulkiness, large size and attractive appearance. It is rarely installed, as it takes up too much space.
The big staircase is appropriate only if the supporting wall at the place of installation. It differs in reliability and strength, occupies less space than marching, quite convenient in operation.
A spiral staircase is less convenient when descent than marching, but more compact. It is used in small basements in order to save space.
Depending on the materials of the manufacture of the stairs, they are wooden, glass, metal, concrete or combined. It all depends on the general style of the interior.
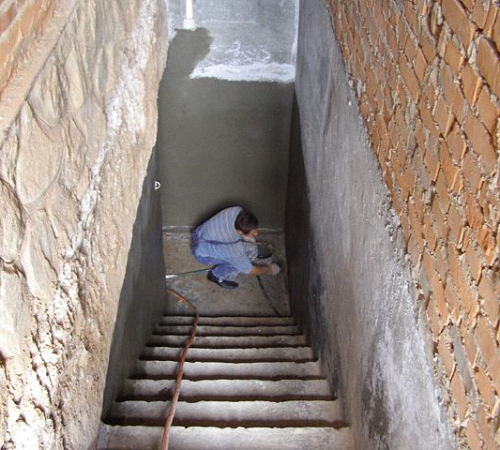
DIY basement wall decoration: recommendations and technology
The type of interior of the basement is determined by its functional purpose. If the room is used as a cellar or a pantry for storing products, it is enough to plastered the walls or renew them with wood. Plassing is performed by cement, gypsum or lime solution. If necessary, the walls are insulated with mineral wool. For basements, cement mineral plaster is most often used, as it is best opposed to moisture.
Using a tree, be careful, since this type of finish is suitable for rooms with high -quality waterproofing. Otherwise, the wooden walls are covered with a fungus and spoil faster.
Possible option for lining the walls with drywall. In this case, stop at the moisture resistant of its version. Install the plates on a previously mounted crate from a metal profile.
Black decoration of walls in the basement implies thoroughly the location and elimination of all cracks, the processing of walls with a primer in several layers. This process is mandatory, since the antiseptic composition not only prevents the development of mold or fungus, but also improves adhesion between the wall and finishing materials.
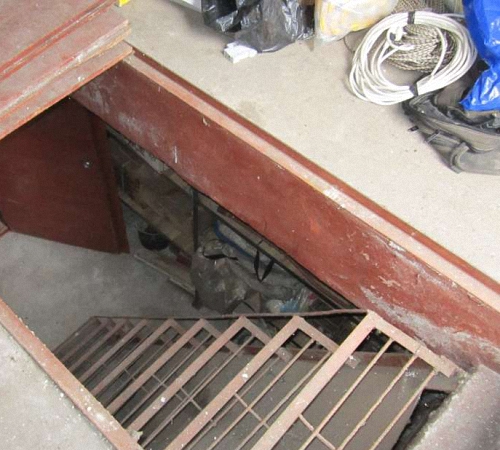
Further finish wall decoration in the basement can be very diverse:
- putty and staining walls;
- pasting with wallpaper;
- installation of sandwich panels or plastic lining;
- installation of wooden walls;
- decoration of the basement with brick;
- decorative plaster.
Options for the methods of finishing the basement are diverse. The main rule of the long -term operation of these materials is high -quality waterproofing and ventilation in the room.
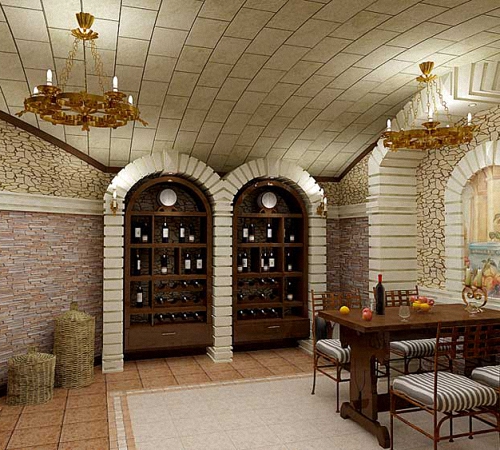
Organization of lighting, ceiling design and materials for the trim of the basement
The ceiling is a rather important part of the room. Its proper finish allows you to hide all communications, visually increase the rooms and even zone the space.
The first option is a suspended ceiling. Among its advantages, we note:
- ease of access to the heating system and other communications;
- the possibility of hiding wires and pipes;
- Good soundproofing characteristics.
However, in the presence of a low ceiling in the basement, this option will be inappropriate.
The finishing of the ceiling in the basement with drywall has the following advantages:
- quick alignment of the ceiling space for further finish;
- refractory characteristics;
- moisture resistance, using special drywall;
- affordable cost;
- Easy installation.
Further decoration of drywall implies its putty and staining. In addition, this is a great basis for installing ceiling panels.
The option of building a multi -level drywall ceiling with built -in spotlights that divide the room into several zones is possible.
When choosing lighting devices for the basement, pay attention to such requirements for them:
- high -strength plafones;
- moisture -proof characteristics;
- safe operation;
- Resistance before corrosion.
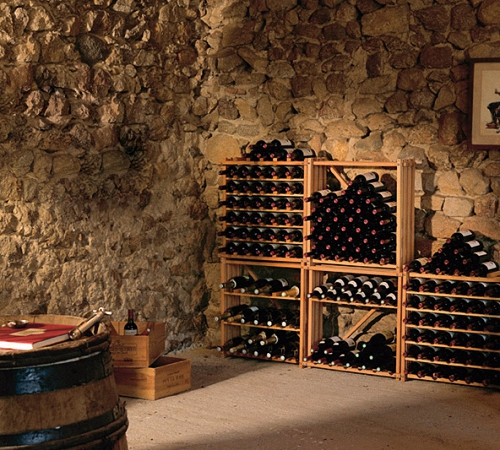
Do not use ordinary lamps that are prone to close. When choosing lighting devices, pay attention to the level of moisture protection, which should be at least 44 units.
The wires in the basement should be protected from moisture, since even with the highest quality waterproofing, the risk of cracks and moisture falls is possible. Do not use devices with a voltage of more than 36 V. Paying the cable system, use rollers and insulators. Buy moisture -resistant lamps with closed cartridges.
When equipping the electrical wiring in the basement, install a reducing transformer. In addition, pay attention to a number of recommendations:
- installation of wiring directly above the ceiling;
- installation of switches at a height of at least 1 m from the floor;
- For the decoration and organization of lighting, choose exclusively moisture -resistant materials.
Install sockets with a special lid that prevents moisture in them. Use wires with a section of 2.5 mm or more. If the basement is used as a dwelling, then in addition to the main lighting, the organization option is possible and additional, in the form of floor lamps and a variety of lamps.
Since there are no windows in the basement, the lighting should be bright, compensating for daylight.
In addition, for a more comfortable stay in the basement, build a pseudo window in it. Install the frame, double -glazed window, panoramic murals and backlight are installed under them. Thus, it is possible to prevent discomfort that occurs in the absence of daylight in the room.
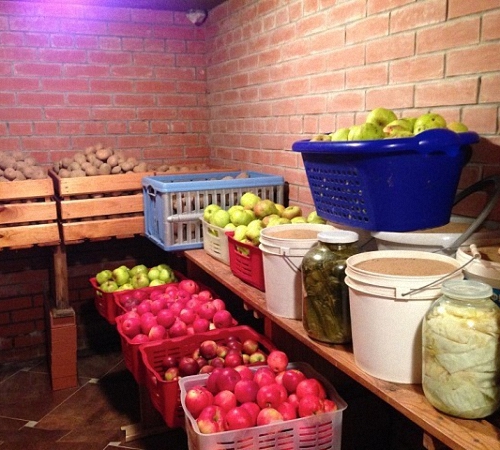
Color design of the basement
The interior of the basement affects the overall picture of the perception of the room. Light walls with the ceiling increase the space, and the dark ones reduce it and give more comfort. To highlight certain zones, use bright color accents.
In order to reduce discomfort from staying in a closed without window room, it is recommended to use more bright accents in the design.
Harmoniously fit into the interior of the residential basement of the picture, with a light background, but a dark frame. When using the basement as a multifunctional room, zonize the space with color solutions.
We recommend painting the working area in green, as it sets up to work, calms and appears. Fulfill the recreation area in warm, soft orange-terracotta colors.
Use darkened colors exclusively to highlight certain objects, such as a fireplace niche or a decorative zone.
It is not recommended to paint the walls and ceiling in the basement in a dark color, since it additionally inhibits the situation in a non -acting closed space. For a visual increase in ceilings, use elongated drawings on the wallpaper, make a multi -level suspended ceiling, always with a glossy coating.
For low ceilings, a small in height furniture is used, which gives additional coziness to the room. For additional expansion of space, use mirrors.
Gray-white tones, point lamps on the walls, large mirrors and durable floor will give the room to the room.
External finishing of the basement options:
