Tile coatings are considered one of the most resistant to natural wear and ...
|
|
It is not always possible to connect to a centralized water supply, so ... |
The concrete floor, along with other types of flooring, needs waterproofing. Concrete itself ... |
DIY foundation from logs
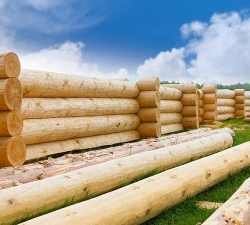
The foundation is the basis of the building, on the correct manufacture of which the duration of its operation depends. There are many options for various foundations. Quite often there is a foundation based on the use of logs. We offer to get acquainted with the features and technology of the construction of the foundation from logs.
Table of contents:
- Foundation from logs: characteristics and features of the construction
- Preparation for the construction of the foundation for a home from a log
- Foundation from logs and calculation features
- The technology for manufacturing the foundation for the house of logs
- Fulfilling reverse backfill and completion of work on the foundation
Foundation from logs: characteristics and features of the construction
The columnar foundation is widespread due to the lightness and speed of its construction. For its manufacture, different materials are used, such as concrete, blocks, iron, construction stone. However, the most affordable and simple way to make a column foundation is a tree. In order to build a foundation from logs, the base is dug up under them, inside which wooden supports are installed.
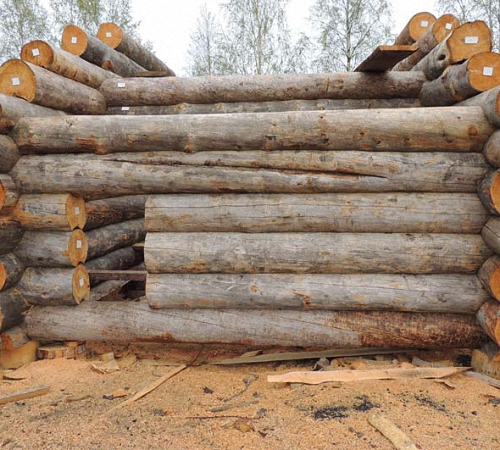
Among the advantages of building the foundation from logs, we note:
- ease of work;
- The foundation of logs is very affordable compared to the belt type of foundation;
- simplicity and affordable material;
- quick terms for erecting the foundation;
- cheapness of the foundation;
- the duration of operation is more than 20 years;
- The ability to replace damaged logs.
Despite this, the foundation for logs is characterized by such shortcomings:
- the instability of the tree before moisture and decay;
- the need to process with special means or the execution of wood firing;
- the possibility of building small buildings, baths, arbors on such an basis;
- The need to build a pillow from sand and ensuring proper waterproofing.
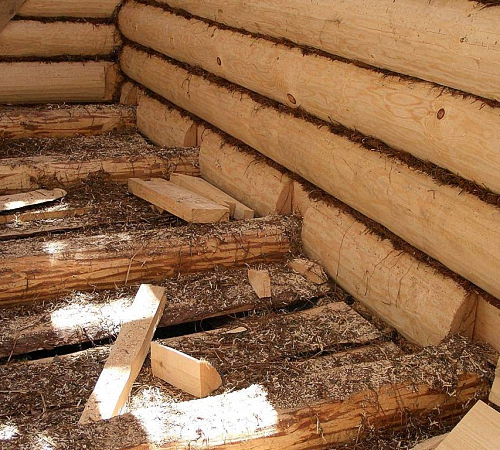
The most popular option for the construction of such a foundation is larch. The foundation of logs is widespread during the construction of baths, log cabins or small log houses. This foundation version has a high frequency of use, primarily due to its cheapness and ease of manufacture.
It is larch that has a high antiseptic effect, so the duration of the operation of such a foundation remains at the proper level. After processing the material with special compounds, its service life increases to more than twenty years. However, the foundation is erected only from the lower stem part called the comel. The minimum value of the diameter of the logs is 20 cm. The logs are laid in the ground to a depth of more than 80 cm under the supporting walls and half a meter under the internal walls.
Important: before the installation of logs in the ground, they need mandatory treatment with antiseptic compounds. Thus, it will be possible to protect the surface of the tree from decay.
At the same time, wood processing is carried out not only on the part that is immersed in the ground, but also on the ground part, which is located above the surface of the Earth by 30 cm.
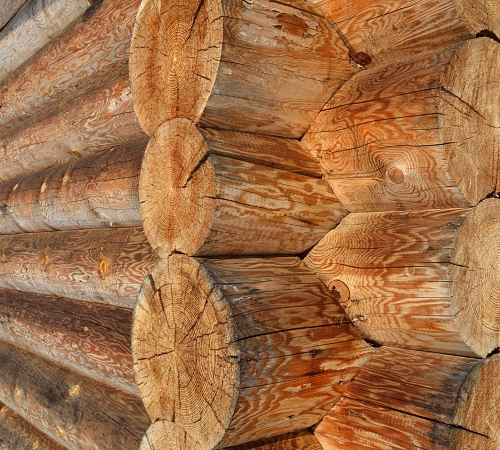
Preparation for the construction of the foundation for a home from a log
The key to the long -term operation of a log foundation is the proper preparation of logs for installation in the ground. The harvesting of the columns of chairs is carried out in autumn-winter time. Before processing wood using an antiseptic, their emphasis is carried out. Next, you should make notes on the log and indicate its upper and lower side, depending on how the growth of the tree was produced. There are several options for preparing a tree for installation on the foundation. The option of using firing or chemicals is possible.
With the help of firing, the tree is protected from contact with the surface of the earth and from the exposure of its mold. To perform firing, a soldering lamp or open fire is used. Firing is carried out on that part of the tree that is installed in the ground and 20-30 centimeters located above the ground.
However, before starting work, a surface lends itself to firing should be coated with clay. The thickness of the clay layer should be about 1 cm. Keep in mind that the logs are burned over very low heat, keep in mind that the thickness of the crust that is formed during the firing should not be more than two centimeters. Next, the pillar is processed using bitumen or thick resin.
The second method of preparation is simpler. It will require special chemical compounds that process the tree before installing in the ground. In addition, among the advantages of this method, they note:
- the safety of its use, since it will not be necessary to contact with fire;
- Fast deadlines.
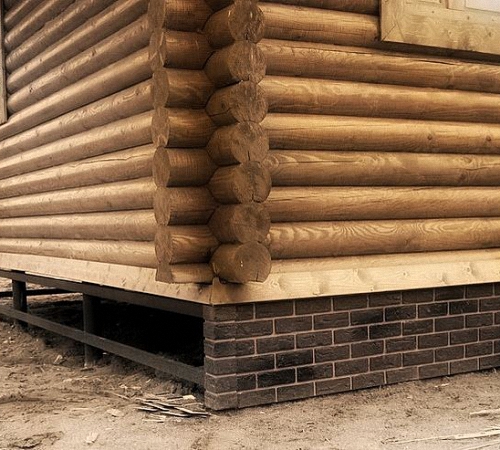
Try to choose high -quality compositions that do not contribute to the development of corrosion on steel fasteners. In addition, antiseptics should not contain substances harmful to the environment and should have a neutral odor.
In addition, some of the antiseptics are used to process the entire pillar and perform not only protecting the tree from external factors, but also decorate, decorate it. Since the pillar will be in close contact with wet soil, the antiseptic should not have a water base. It is preferable if the antiseptic is of organic origin. Otherwise, the solvent over time is washed off the surface of the tree with water. The option of using oil -based antiseptics is possible, however, it should be taken into account the fact that they are highly toxic.
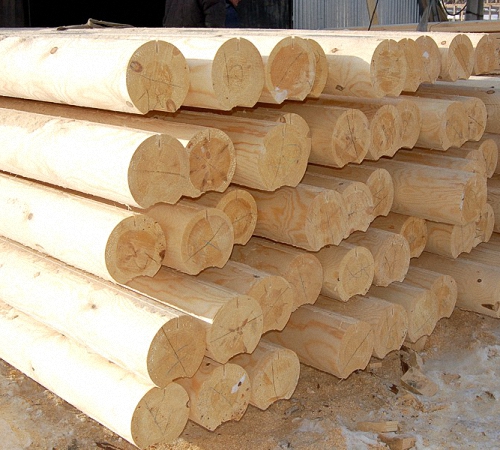
To build a foundation from logs with your own hands, you will need to have:
- wooden logs;
- shovels;
- sand;
- waterproofing;
- saws;
- Pillars of wood.
The installation of wooden pillars is carried out in the most loaded areas of the building: at the corners and places of intersection of the load -bearing walls. The installation step of the logs is 150-200 cm. During the construction of a log foundation, it is necessary to strictly follow all instructions and technologies. The fixation of the supporting pillars is carried out strictly vertically.
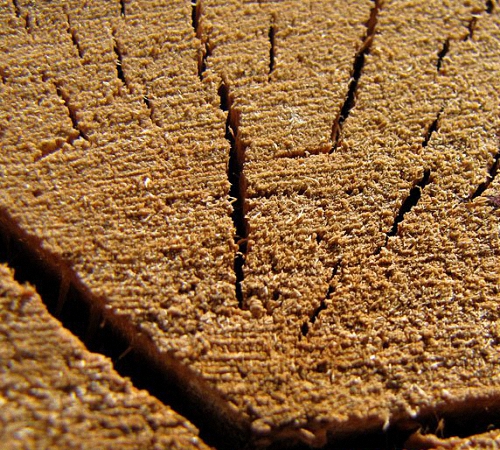
Foundation from logs and calculation features
When determining the depth of the foundation and the installation step of the logs, the following factors are taken into account:
- climatic features of the region;
- soil type and groundwater laying level;
- The weight of the future house.
A wooden support is a wooden pillar deepened into the ground by more than 80 cm, a log located above the ground and a small supply, which is necessary for the same cutting of all pillars.
The optimal value of the installation of the pillars in relation to a friend is 200 cm. When determining the optimal number of supporting components, one should be guided by the supporting capabilities of the soil and the total weight of the building structure.
We give an example of calculating the number of logs set as a foundation. If the total area of \u200b\u200bthe soil is 50 cm, and the diameter of the beam is 25 cm, then with the bearing capacity of the soil of 2 kg per square centimeter, the bearing capacity of one pillar will be 1,000 kg from the total weight of the construction structure. In this case, to calculate the number of supports, it is enough to use this method.
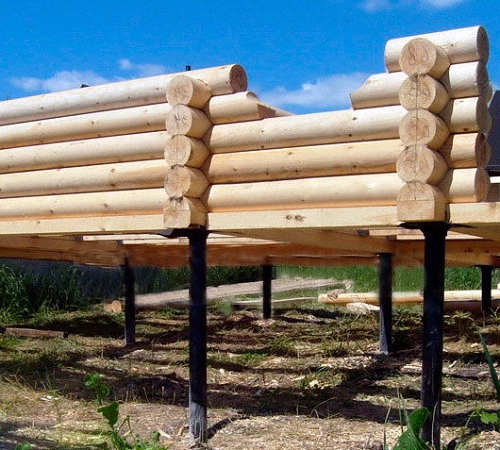
The technology for manufacturing the foundation for the house of logs
The work begins to make a log foundation with digging a pit for installing pillars and installing sand pillows in them. If a larch acts as a material for the manufacture of pillars, then the minimum depth of the pit for the foundation is 40 cm. To determine the exact value of the depth of the pit, the diameter of the log should be multiplied by 1.5. For example, with a log of a log of 25 cm, a pit 38 cm deep is enough.
There are several ways to dig up the pits:
- The use of a shovel is a more time -consuming, but less expensive process;
- Specialized equipment will help to equip pits under the foundation in a short time and in a short time.
Next, make a sand pillow. Its thickness is determined individually and is about 20 cm. The process of creating a pillow from the sand is mandatory if the soil does not differ in hardness, since it is the sand that allows you to evenly distribute the load from the house to the ground.
After installing each two centimeter of the sand, it is moistened and rammed with special auxiliary tools.
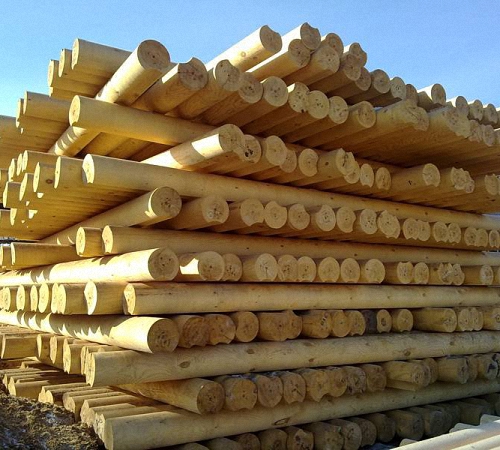
The next stage in the manufacture of the foundation for the logs is the installation of supports in the ground. However, the supports of wood, installed in the ground must be qualitatively waterproofed. Therefore, special oil solutions are used to treat wood. Before laying the tree inward, it should be wrapped in waterproofing material in the form of roofing material or toly. Each layer of waterproofing is glued with bitumen mastic.
Thus, it will be possible to prevent soil contact with a tree and it will be possible to increase the duration of operation of the foundation. A rather simple way of waterproofing of wood support is a waterproofing stocking. It will not only protect the tree from moisture, but also improve its counteracting frost and soil letting in.
Installation of wooden supports is carried out in a pre -prepared base. At the same time, the supports are set strictly vertically. The installation of wooden pillars is carried out in the longitudinal direction in relation to the walls. Therefore, in the corner areas and at the intersection of load -bearing walls, lighthouse pillars are installed. The rope is pulled on these pillars.
Next, the supports of the intermediate purpose are mounted. At the same time, the vertical of their installation is checked using a plumb line, and horizontal - with a cord. In order to increase the stability of the support and increase its supporting properties, the lower part of the support made of larch is installed on a cross -shaped wooden part. If the foundation is buried, then the concrete base should be equipped at its bottom. To build a cross under the supports, the presence of two wooden bars will be required, the length of each 700 mm. They are interconnected in the cross direction. The connection of the support stool and the crosses is carried out using steel brackets.
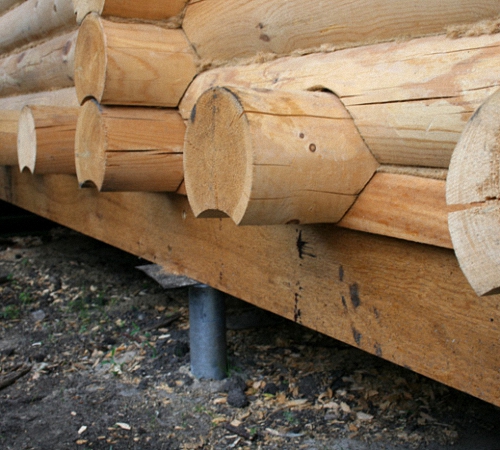
In order to increase the stability of the supporting column inside the foundation, a groove is made in the lower part, and on the upper part of the cross part there is a spike. Thus, the reliability of the connection increases. Using this design, it is possible to significantly increase the supporting area and increase the resistance of the foundation before the soil overwhelming during severe frosts.
In order to increase the reliability of deepening the wooden foundation, a monolithic concrete pillow is equipped inside it. At the bottom, pillows made of sand, a concrete solution is poured with a thickness of about 20 cm, avoiding its hardening. The pillar is immersed in a concrete base of 10 cm. Next, a wooden stool is fixed in concrete. After his hardening, work on arranging the foundation continues.
Fulfilling reverse backfill and completion of work on the foundation
The installed pillars should be reliably protected from the exposure of rotting and accumulation of moisture around the supporting parts. Therefore, for filling the space between the pillars and the soil, coarsely -fractional materials, such as sand, gravel, gravel or broken brick, are used.
Filling is carried out gradually, the thickness of each layer is about 20 cm, while each of the layers should be carefully compacted. After filling the pillars, they are additional alignment.
The tops of the pillars are adjusted to one level by leveling them horizontally. After that, antiseptic treatment of the end areas and their waterproofing is performed. To perform waterproofing supports, use roofing material, a special membrane or birch.
To connect the column foundation and lower strapping, a spike hole should be formed on each pillars. The stud section in the transverse direction is about 50x50 mm, and the height is the same as the bars of the lower binder. Before the construction of the walls, logs are laid on the foundation, on which there are previously prepared spike joints.
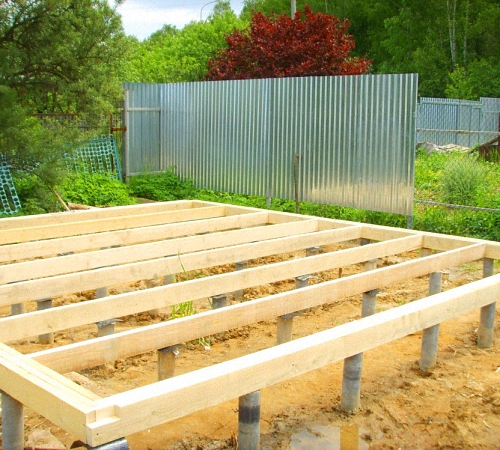
The larch foundation is an ideal solution for the construction of a wooden house or bath of the same material, thus, the duration of the wooden foundation will be the same as the duration of the operation of the building itself. The option of erecting a wooden column foundation for the construction of temporary household buildings is possible. The installation of high -quality, properly processed wooden supports is the key to the operation of the foundation up to 25 years.
If the wooden foundation fails, then to replace it, it is enough to install a pillow of concrete blocks under the house and replace wooden pillars.
Foundation from log logs:
