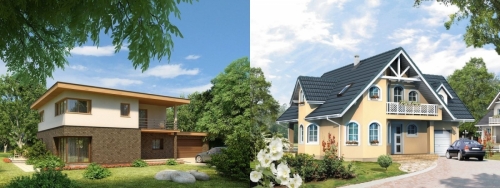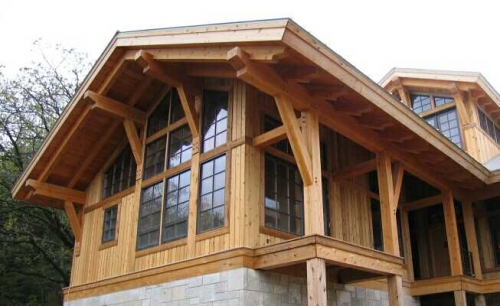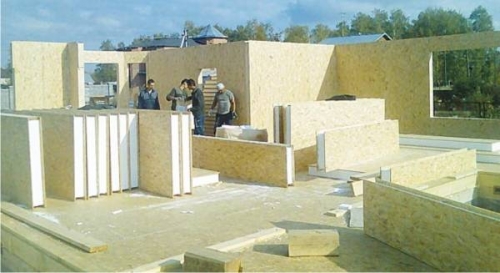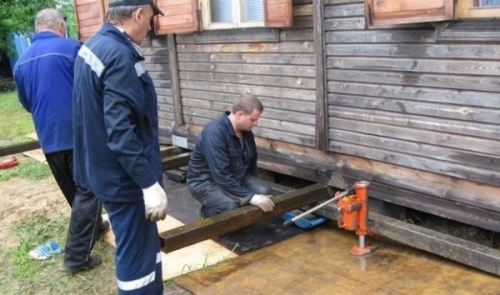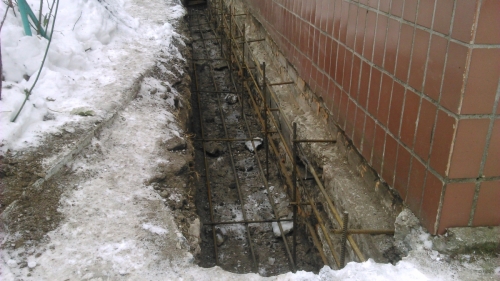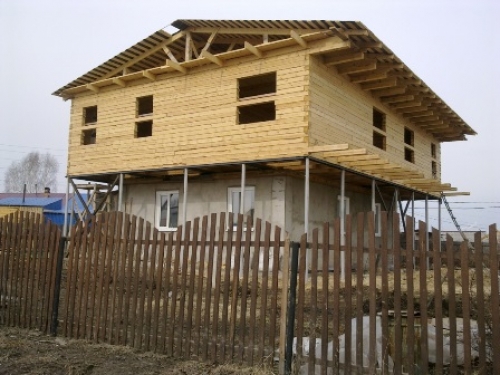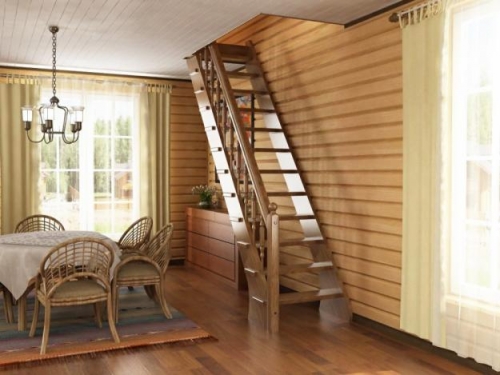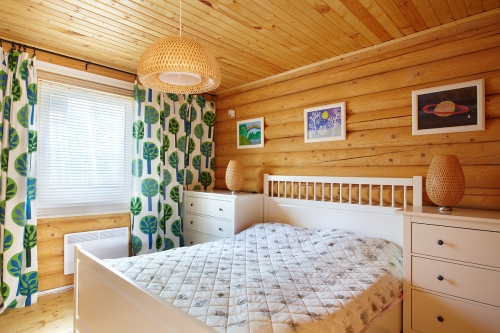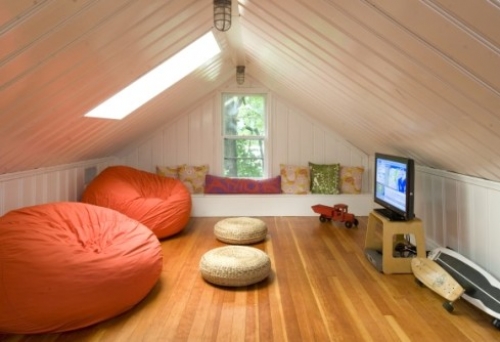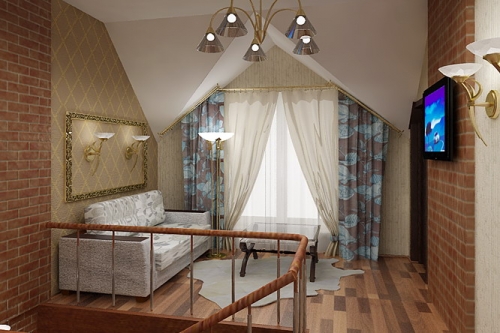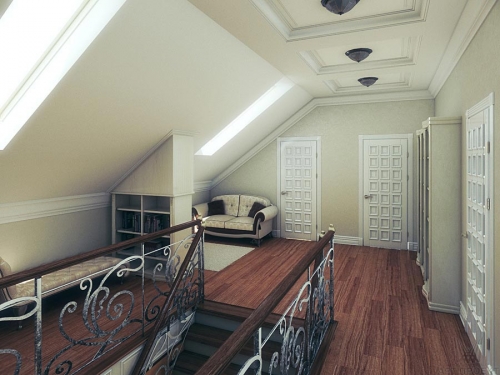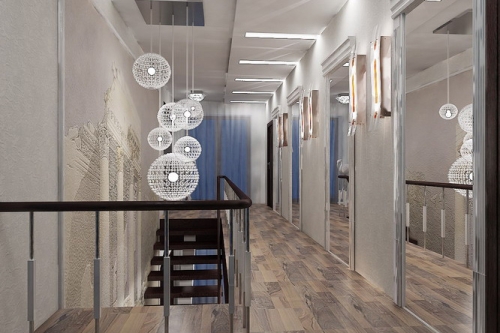Since the appearance of plastic windows in the Russian market, everyone is striving to replace them ...
|
|
Repair cannot be represented without competent flooring. And the desire to bring to ... |
Until recently, a chandelier was used to light the room, proudly ... |
The second floor of the house with your own hands
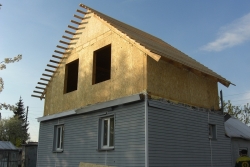
One of the significant advantages of a private house is the ability to expand living space. You can build an extension near the house or finish the second floor. In the article we will dwell on key points of planning and building an additional floor on the finished building. Starting to the construction of a new house, the second floor can be immediately included in the construction project.
Content
- Full -fledged second floor or attic
- Supervision of the second floor: risk assessment
- Technology EXTRUCTION OF THE SPEC
- Ways to strengthen the foundation and walls of the house
- The second floor of the house with your own hands: phased course of work
- Features of building an attic type floor
- Second floor design: photo
Full -fledged second floor or attic
The upper part of the residential building can be designed differently, it can be a full-fledged floor or attic. The choice in favor of a particular option must be made based on the following parameters.
- The area of \u200b\u200bthe room.In the standard floor, the walls are even, mowed corners are absent, this significantly expands the useful area of \u200b\u200bspace. However, with competent design, the attic will also become a very functional and comfortable place in the house. The bevels in the attic can be made not from the gender itself, but at a certain height or equip the dome roof.
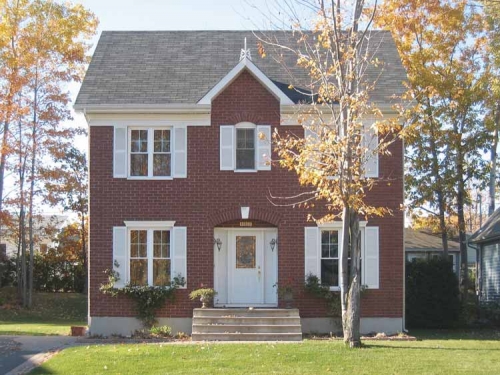
- The purpose of the second floor. For a cozy bedroom, a children's room, a small living room, a workshop or a working office, there is enough attic. If at an additional level you need to equip several rooms, including a bathroom or kitchen, it is better to build up a full floor.
- The cost of building. As practice shows, the construction of the attic is cheaper. The funds for the purchase of materials for walls are saved, and the main cost item is: the arrangement of the roof, its insulation, installing the ventilation system and the manufacture of special attic windows. The construction of a full -fledged floor often requires strengthening the foundation of the house, and this is additional expenses.
- The exterior of the building. The attic and the full floor are visually perceived in different ways. A full -fledged superstructure gives the house a more strict, monumental and solid look. When choosing an attic structure, the possibilities for creating an original image of the house are expanding. The plasticity of the attic roof allows you to introduce different style directions, supplement the exterior with decorative elements and install unusual balconies.
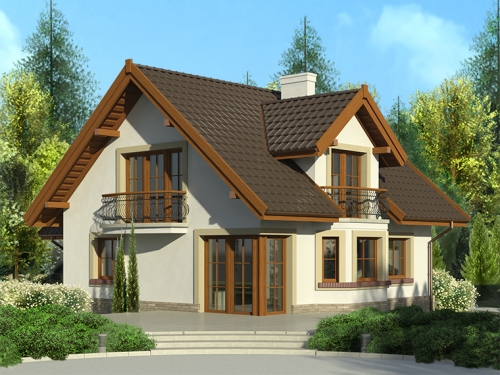
Supervision of the second floor: risk assessment
It is necessary to make the final decision on the construction of the second floor of the house only after the technical examination of the building. You can order an examination in a specialized organization that has an appropriate license and certificates for conducting activities.
Engineering examination will determine:
- the technical condition of the foundation, walls and attic ceiling;
- the presence of the required stock of stiffness and strength;
- the method of strengthening the structure.
As a result of the examination, the company will provide the customer with the following documents:
- inspection acts and technical conclusion;
- technical condition passport;
- calibration calculations of the structure;
- recommendations for the operation of the building and the elimination of defects;
- reconstruction recommendations.
An experienced expert will calculate the economic feasibility of the superstructure and give practical recommendations on how to build the second floor of the house
Technologies for the construction of the second floor
Several technologies are used to build the second floor of a private house:
- masonry;
- use of reinforced concrete structures (polystyrene concrete);
- laying of wood;
- frame-panel technology;
- prefabricated structures.
The use of brick and reinforced concrete is usually possible after increasing the walls and foundation or on individual stumps, which are located around the perimeter of the whole house. In wooden houses, the second floor is laid out from the beam, but the final finish can be done no earlier than in a year.
Strengthening the structure is quite time -consuming and costly work. If there are no financial capabilities and time, then the superstructure can be made of lightweight frame panels or a prefabricated structure.
Advantages of frame technology:
- low weight;
- low cost of materials;
- fire safety;
- the ability to carry out work under any weather conditions.
Ready -made prefabricated structures appeared on the construction market, which consist of individual elements and will be compiled in a single structure at the construction site. They are made of various materials, the most common wooden farms and frames, the docking of the elements occurs due to the connection of the key type.
The most practical and convenient in assembly glued bent -type structures, fastened with a hinge method. However, due to their high cost, they are rarely used in household construction
Ram and farm structures made of metal have proven themselves well in mass construction. They are reliable and affordable in price, their only minus the difficulty of raising the parts up. Often you have to use heavy construction equipment.
Ways to strengthen the foundation and walls of the house
In order for the new building to be safe, strong and durable may require strengthening the foundation and walls. Consider the main ways to strengthen the structure.
At strengthening the foundation of a wooden houseusually, one side of the support is replaced, and if necessary, a complete replacement is carried out. To strengthen the worn foundation for two strong men. The house is completely freed from furniture, household appliances and things, the doors are removed and the floor is dismantled. Then the building is lifted by hydraulic jacks and a new pile or strip foundation is laid under the base.
Strengthening the foundation with armopoyas A protective, monolithic belt is being built on the outside. A reinforced belt is closed, a reinforced concrete ribbon, which repeats the contours of the walls. Along the perimeter of the entire house, a trench is born along the old foundation (a width of 0.5 m, depth - 0.8 m more than the level of the old base). A pillow of sand, crushed stone and gravel is laid on the bottom of the trench, and the crate is erected from boards and plywood.
Clean the old foundation, process deep penetration with a primer, drive into several rows of horizontal pins (distance 25 cm) and weld them to the reinforcement. Put a metal mesh on top of the reinforcement and pour concrete.
Repair and strengthening of the walls of the house after reinforcement by armored vehicles are carried out no earlier than a year later, since the new foundation may be shrinkable
Sometimes, for the construction of an attic or a light second floor enough strengthen the corners of the house. The corners are dug in a diameter of about 1 meter and to a depth of more than 0.5 m from the old base. A lattice made of reinforcement (cell size 20*20 cm) is welded to the metal rods of the old foundation, and the space is poured with a solution of concrete.
The walls and foundation of the house can be unloaded. For this, an external or internal frame is being built.
External frame.In the contour of the house on an independent foundation, columns and single-span beams-walls are installed, they play the role of supporting structures and partitions. Between the wall of the house and beams, you can place a balcony or equip a loggia.
Structurally, the second floor is in no way connected with the first floor of the house and is based on its own piles. In fact, this is a separate structure on long stilts, two houses are united by uniform communications.
Internal frame Carrying structures are being built inside the house. The load from the superstructure of the second floor is distributed between the old load -bearing walls and the strengthening frame.
The second floor of the house with your own hands: phased course of work
Consider the construction of the second floor from frame panels that can be purchased in finished form or manufactured independently.
To create construction panels, use:
- wooden beams (hold the volume and shape);
- sheets of chipboard for external panels lining;
- thermal insulation material is mineral wool, polystyrene foam, etc. (The thickness of the insulation is about 16 mm).
A frame is built from the beams, the outer panel is screwed to it, filled with insulation and closed with a second sheet of chipboard.
The sequence of construction of an additional floor:
- Dismantle the roof of the house: remove the roofing, disassemble the rafter frame and remove the beams.
- Raise the panels to the construction site. To do this, you need a winch or a lifting tap.
- Install the end walls and fasten them with longitudinal beams. For the strength of the design, connect them with vertical elements.

- Attach the rafters to the longitudinal beams. In places of window location, fix the vertical beams.
- Carriage of end walls. For work, you can use the same material as for the manufacture of panels: seal, chipboard and thermal insulation.
- Mount the crate on the roof frame and lay the roofing cake.
- The next step is the arrangement of the floor, the installation of windows and the decoration of walls and ceiling.
In advance, you need to think over the placement of the stairs to the second floor of the house. When arranging a full -fledged residential floor, the stairworm is made from the hallway or living room. On the attic you can climb the terrace, verandas or corridor.
Opening and staircase to the second floor of the house: photo
To create interior walls, it is better to use drywall sheets, they are light and will not create an additional load on the walls and the foundation of the house
Features of building an attic type floor
Here are some practical recommendations for the construction of the attic floor:
- Buying ready-made prefabricated structures greatly facilitates the construction of the attic.
- You can use a tree to build an attic floor. However, the design of such material, in comparison with brick and concrete structures, is less durable and subject to atmospheric effects.
- Higher requirements are imposed on the insulation and waterproofing of the roof, since there is no protective attic.
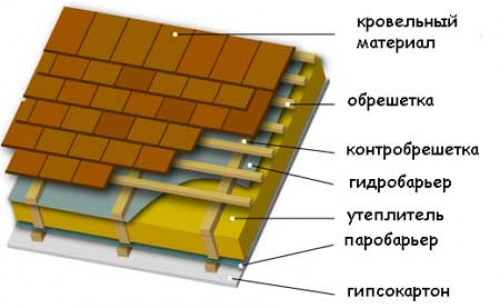
- We must take care of sufficient ventilation of the room. To do this, attach the sheet material to the black ceiling to the rafter beams, and lay a layer of hydro- and thermal insulation on it. Air layer should remain between the insulation and the beams. Before the crate, there must be a layer of vapor barrier material.
Second floor design: photo
On the second floor of the attic type you can take out the living room. A small room seems spacious enough thanks to large windows and good lighting.
The bedroom on the full second floor. White furniture refreshes the room and makes the room lighter. This technique is especially relevant for rooms with wood and lining.
On the attic you can equip a cozy home theater. In the interior, natural materials were used, and artificial plastic panels. Comfort and warmth add bright arms and pillows.
The curved forms of the ceiling seem softer due to the light color and textile frame of the window.
The staircase to the attic floor decorated with artistic forging.
Terrace for relaxation on the roof of the house is a fashionable and practical option for arranging a flat roof.
The design of the Hall of the second floor. The use of mirrors allowed to visually expand the narrow corridor.

