The main indicator of the quality of each antenna is its interaction with the etheric signal ...
|
|
Thermal insulation of any building, whether it is a garage, an apartment or a country house, requires ... |
Among the variety of tiles used for external and internal cladding and ... |
Rraft installation: step -by -step instructions
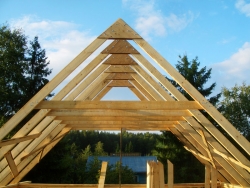
The rafters serve as the basis of the entire roofing structure, and their installation is one of the most important tasks during the construction of the house. The frame of the future roof can be made and installed independently, observing the technological features of roofs of different configurations. Here are the basic rules on the development, calculation and choice of the rafter system, as well as we will describe the process of installing the skeleton of the roof in a stages.
Content
- REMOL SYSTEM: Rules for calculating and developing
- Elements of the rafter structure
- Materials for the manufacture of rafters
- Choosing a rafter system: hanging and hinged structures
- Features of the arrangement of rafters on different roofs
- Dable roof: installation of rafters with your own hands
- General recommendations for the installation of the rafter system
REMOL SYSTEM: Rules for calculating and developing
The rafter system is a supporting structure that can resist the gusts of wind, take on all external loads and evenly distribute them to the internal supports of the house.
When calculating the rafter structure, the following factors are taken into account:
- The angle of inclination of the roof:
- 2.5-10% - flat roof;
- more than 10% is the pitched roof.
- Roof loads:
- constant total weight of all elements of the roof cake;
- temporary wind pressure, the severity of snow, the weight of people who carry out repair work on the roof;
- fors-Majoric, for example, seismic.
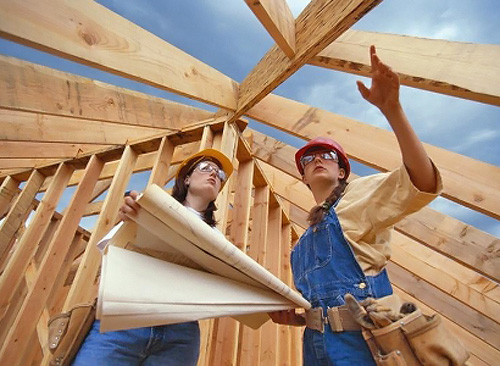
The size of snow loads is calculated based on the characteristics of the climate of the region according to the formula: S \u003d sg*m, where SG Snow weight per 1 m2, m The calculated coefficient (depends on the slope of the roof). The determination of the wind load is based on such indicators: type of terrain, standards of the wind load of the region, the height of the building.
The coefficients, the necessary standards and settlement formulas are contained in engineering and construction directories
When developing a rafter system, it is necessary to calculate the parameters of all components of the structure.
Elements of the rafter structure
The rafter system includes many components that perform a specific function:
- Mauerlat base of roof design. The foundation of the roof is attached around the perimeter of the walls and evenly distributes the load, protects the building from overturning. Mauerlat is made of a beam, in a wooden house the role of this component is performed by the upper strapping of the walls.
- Railing legs hold the weight of the roof pie. Between the rafters, sheets of insulation are laid, and a crate is mounted on top.
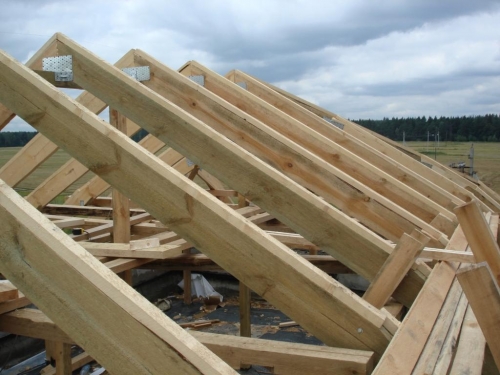
- Bruce runs horizontally located along the roof. Act as a support for rafter legs. Distinguish the skate run (located at the top of the roof, holds the rafters) and side runs (are located in the middle of the rafter legs).
- The racks are additional stops for the skate and rafters, take part of the weight of the structure.
- The struts inclined bars, propagating rafter legs. Enhance the strength and rigidity of the structure.
Materials for the manufacture of rafters
The rafters are most often made from coniferous trees (spruce, larch or pine). For the arrangement of the roof, well -dried wood with a humidity level of up to 25%is used.
The wooden structure has one significant deficiency over time, the rafters can be deformed, therefore, metal elements are added to the supporting system.
On the one hand, the metal adds stiffness to the rafter construction, but on the other, it reduces the life of wooden parts. On metal sites and supports, condensate settles, which leads to rotting and damage to wood.
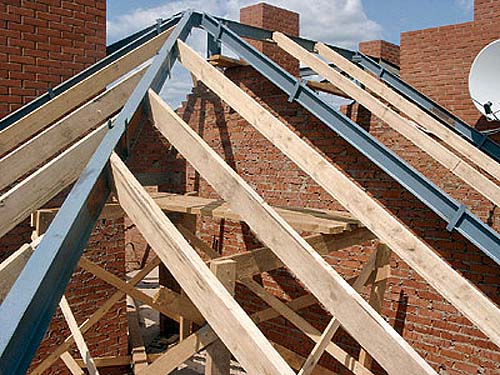
Advice. When installing a rafter system of metal and wood, you must make sure that the materials do not contact each other. You can use moisture -proof agents or use film insulation
In industrial construction, metal rafters are used, made of steel rental (offspring, tavra, corners, channel, etc.). This design is more compact than wooden, but it holds heat worse, and therefore requires additional thermal insulation.
Choosing a rafter system: hanging and hinged structures
There are two types of rafter structures: hanging (spacer) and layered. The choice of the system is determined by the type of roof, the material of the ceiling and the natural conditions of the region.
Hanging rafters They are based exclusively on the external walls of the house, intermediate supports are not involved. Root legs of a hanging type perform work on compression and bend. The design creates a horizontal bursting force transmitted to the walls. With the help of wooden and metal puffs, this load can be reduced. Puffers are mounted at the base of the rafters.
A hanging rafter system is often used to create an attic or in situations where roof spans are 8-12 m, and additional supports are not provided.
Nammed rafters They are mounted in houses with an intermediate column support or an additional load -bearing wall. The lower edges of the rafters are fixed on the outer walls, and their middle parts on the inner pie or a column.
The installation of a single roofing system over several spans should include spacer and layered rafter farms. In places with intermediate supports, layered rafters are mounted, and where they are not hanging.
Features of the arrangement of rafters on different roofs
Gable roof
The gable roof, according to construction standards, has an angle of inclination to 90. The choice of inclination is largely determined by weather conditions of the area. In areas where abundant rainfall prevails to install steep slopes, and where strong winds dominate the gentle roofs in order to maximize the pressure on the structure.
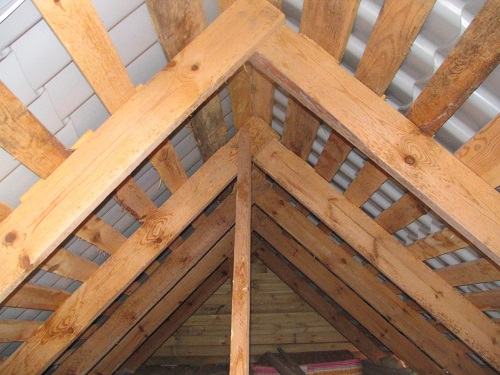
A common version of a gable roof structure with an angle of inclination 35-45. These parameters call experts the golden middle consumption of building materials and the distribution of load around the perimeter of the building. However, in this case, the attic will be cold and here it will not be possible to equip a living room.
For a gable roof, a layered and hanging rafter system is used.
Sertone roof
All roof slopes have the same area and the same angle of inclination. There is no skate run here, and the rafters are connected at one point, so the installation of this design is quite complicated.
It is advisable to install the tent roof when the two conditions are met:
- the base of the construction of a square shape;
- in the center of the structure there is a supporting support or wall on which it will be possible to fix the rack supporting the joint of the rafter legs.
You can create a tent roof without a rack, but at the same time the design must be strengthened with additional modules of puffs.
Hot roof
The traditional design of a hip roof involves the presence of clay rafters (diagonal) directed to the corners of the construction. The angle of inclination of a slope of such a roof does not exceed 40. Diagonal runs are usually made with increased, since it is on them that a significant part of the load accounts. Such elements are made from a double board and a durable timber.
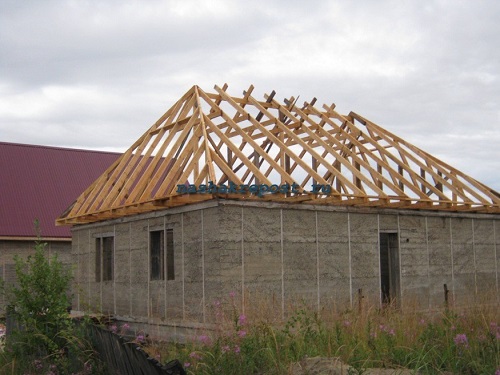
Places of joining elements are necessarily propped up by a stand, which increases the reliability of the structure. The support is located at a distance of the length of large rafters from the skate. A shortened rafters are installed at the site of the gables of the gable roof.
The rafter structure of the four -sided roof can include very long diagonal elements (more than 7 m). In this case, it is necessary to mount a vertical rack under the rafters, which will be based on the overlap beam. As a support, you can use the sprengel beam in the corner of the roof and is fixed on adjacent walls. The sprenigel farm is enhanced by struts.
Broken roof
Blomed roofs are usually created to arrange a larger attic. The installation of the rafters with this version of the roof can be divided into three stages:
- Installation of the P-shaped structure of the ranks that hold the rafter legs. The base of the structure of the beam of the ceiling.
- At least 3 grooves are installed: two elements pass in the corners of the P-shaped frame, and one (ridge run) is mounted in the center of the attic floor.
- Installation of rafter legs.
Dable roof: installation of rafters with your own hands
Calculation of the angle of inclination and loads
Of course, the calculation of the gable roof can be done independently, but it is still better to entrust it to professionals to exclude errors and be sure of the reliability of the design.
When choosing an angle of inclination, it must be taken into account that:
- the angle of 5-15 is not suitable for all roofing materials, so first they choose the type of coating, and then make the calculation of the rafter system;
- with an angle of inclination over 45 - the material costs of the purchase of the components of the roof cake increase.
The load limits from the effects of snow range from 80 to 320 kg/m2. The calculated coefficient for roofs with an angle of inclination is less than 25, for a roof with a slope of 25 to 60 - 0.7. This means that if 1 m2 accounts for 140 kg of snow cover, then the load on the roof with a slope at an angle of 40 will be: 140*0.7 \u003d 98 kg/m2.
To calculate the wind load, the coefficient of aerodynamic influence and fluctuations in wind pressure is taken. The value of the constant load is determined by the summation of the weight of all the components of the roof pie on M2 (an average of 40-50 kg/m2).
Based on the results obtained, we find out the total load on the roof and determine the number of rafter legs, their size and section.
Installation of Mauerlat and rafters
They begin to install rafters with their own hands with the installation of Mauerlat, which is fixed by anchor bolts to the longitudinal walls.
Further construction of the structure is carried out in the following sequence:
- Make a template on which the rafter system is assembled. Take two boards (the length of one board is equal to the length of the rafters) and connect with a nail.
- Put the resulting scissors in two edges in the places where the rafter legs will be attached. Fix the angle between the beams of the transverse crossbar.
- From plywood, it will be needed to make another template for the manufacture of mounting nozzles on the rafters.
- Using the template, cut the mounting cuts on the rafters and connect them at the selected angle of the slope of the slope. The result is a rafter farm.
- Raise the farms to the roof and attach to Mauerlat:
- If necessary, strengthen the structure with struts, crossbars and undergrounds.
- Set the ridge run to special supports and attach short, diagonal and intermediate rafters to it.
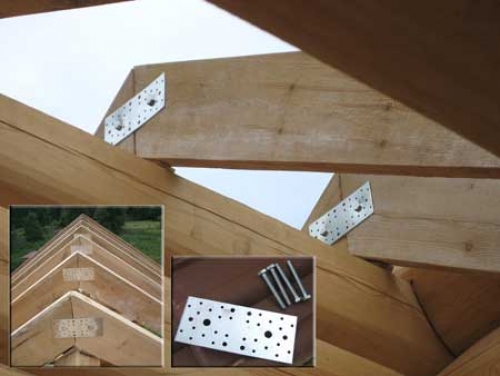
Rraft installation: video
General recommendations for the installation of the rafter system
- Puffers for strengthening the rafters are made according to this principle: the closer to the skate, the tights are located, the more massive they should be. They must be made from a wooden beam of a larger section and be sure to control the reliability of the connecting nodes.
- In order for rain drops to not fall the upper edges of the walls of the house and on the rafter structure, it is necessary to make an overhang (length from 55 cm).
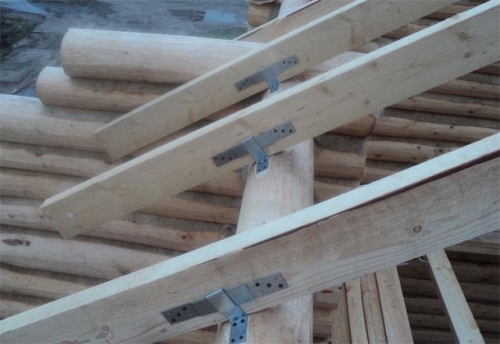
- Before installation, the rafters of wood must be treated with an antiseptic, antifungal agent and anti -pires to ensure fire safety.
- With a bolt connection of the rafter elements, it is necessary to use metal plates or washers, they will help to prevent the nuts of the nut into the wood.
Methods of connecting elements of the rafter structure: video

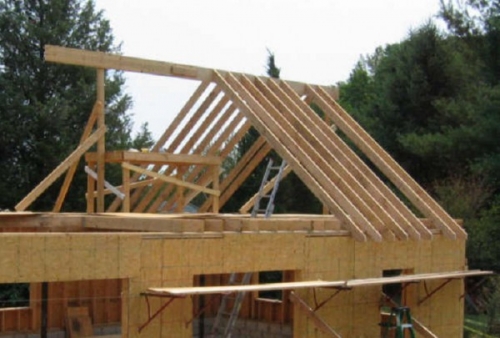
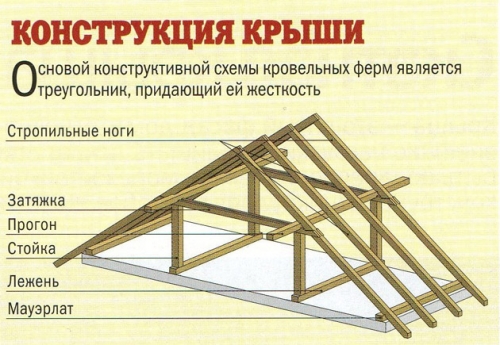
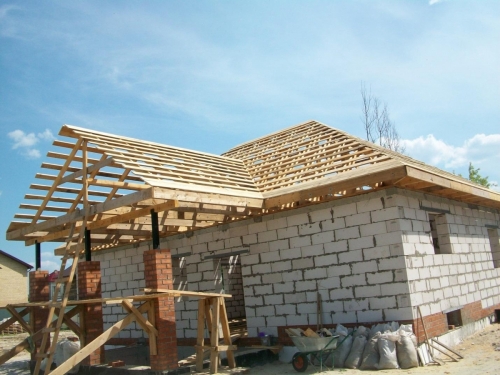
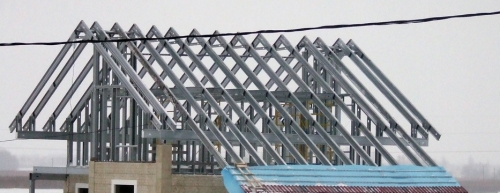
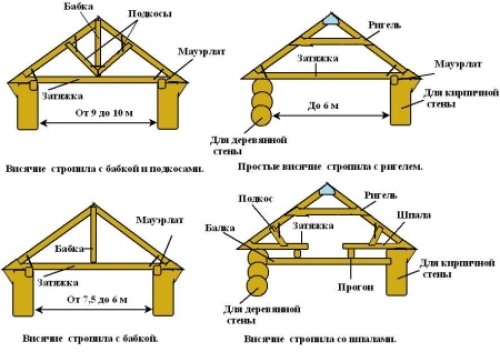
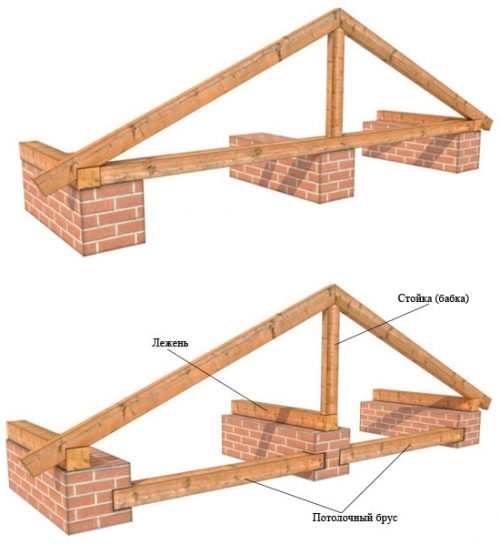
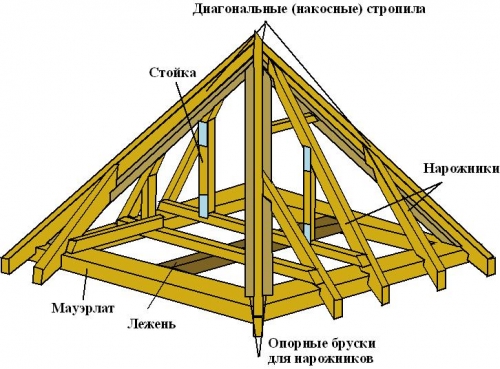
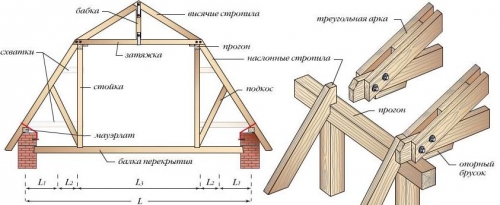
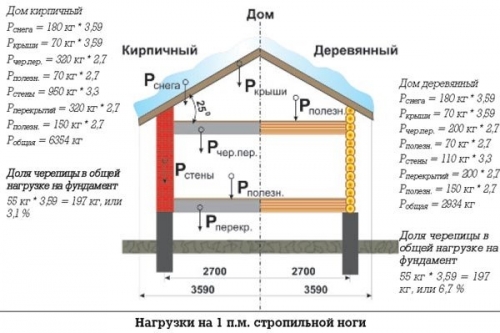
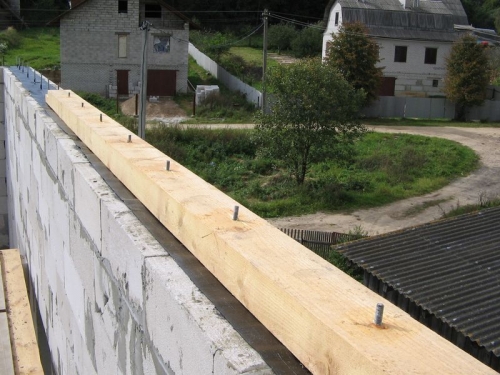
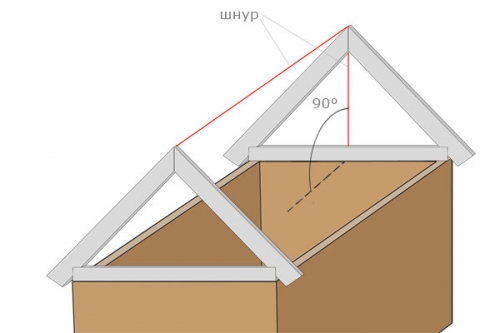
Our company construction52
Our company construction52 has been building frame houses in the Nizhny Novgorod region for several years, and usually the rafter step is 59 cm. The explanation is simple. If the house is with an attic, one and a half floors here by default a step 59 cm for insulation. If, for example, the house of a summer cottage to one floor, beams or boards - ceiling ceilings are made under the insulation with a step of 59cm, a rafter leg is placed on the removal of beams. Hence the stepal step 59. In the roof, the correct use of membranes is important. Under each house its own pie is roofing. And only the correct location of the rafters can not do. Need a frame house, contact our company construction52. On our website http://www.postroika52.ru/ We will select a project, we will build, conduct engineering communications. We are building wooden frame cottage houses in Nizhny Novgorod, region and beyond.
P.S. If a completely summer summer house is one -story with a cold attic you can increase the step to 1 m.