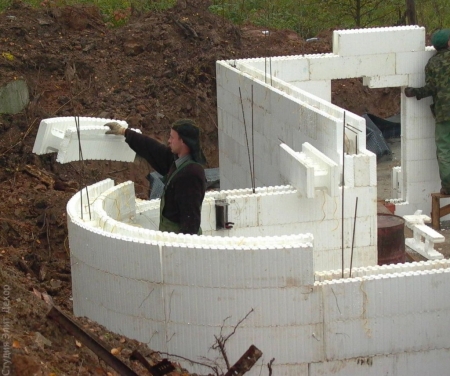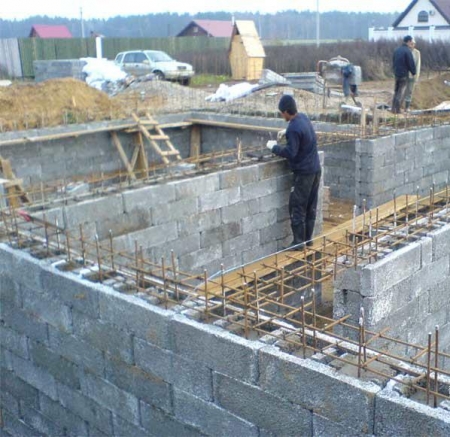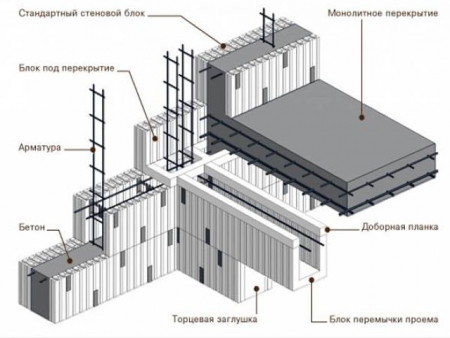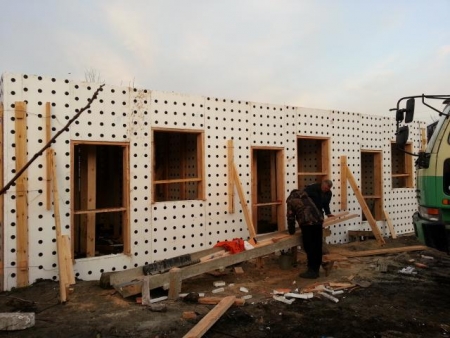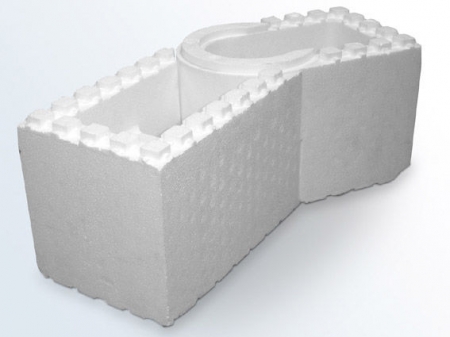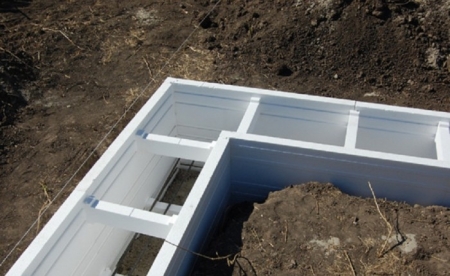For each owner of the house, it is important to equip all rooms with special comfort ...
|
|
Preparation of the surface, one of the main stages before laying the coating. ... |
Interpretation seams The weakest place in the tile. They are the most ... |
Installation of non -removable formwork from polystyrene foam during the construction of a low -rise building. Instructions and recommendations for the performance of work
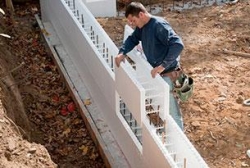
Formwork is a design of boards or slab material for pouring concrete. It involves further dismantling. The fixed formwork, as can be seen from the name, is not removed after hardening the concrete solution. And polystyrene foam will serve as a thermal insulation layer. The article will talk about the types of fixed formwork and the construction of a house using this technology.
Content:
- Advantages of non -removable formwork
- Types of non -removable formwork
- Installation of a non -removable formwork for home with your own hands
- Foam -polystyrene formwork for the foundation
Advantages of non -removable formwork
- Non -removable formwork is a relatively new technology. It allows you to significantly reduce the cost of the structure compared to traditional masonry from concrete blocks. In addition, the strength and quality of the walls remain the same.
- Despite the simple design, this innovative technology in low -rise construction shows high technological characteristics. In particular, polystyrene foam initially protects concrete walls from adverse environmental effects. Increases heat and soundproofing qualities. Especially when extruded polystyrene foam is used (in addition, unlike ordinary foam, it does not spoil the mice).
- The use of high -quality reinforcement in a structure from non -removable formwork allows you to increase the quality of reinforced concrete of both vertical and horizontal surfaces. Therefore, it is allowed to build buildings up to 3 floors.
- The house is being built in a short time. The longest stage is the installation of frame blocks. But in the future, it is enough to fill in the solution, and after hardening, perform the cladding of the building.
Tip: The most crucial stage of construction is the pouring of concrete. Since it is difficult to trace the uniformity of filling all cavities from a monolithic frame. For this reason, work is carried out in stages.
Types of non -removable formwork
Manufacturers of non -removable formwork sell it as a finished set, which includes cast polystyrene blocks and various jumpers and locks that provide the desired rigidity. This method immediately includes several construction processes, so it is often chosen for independent construction of the house. In addition, the assembly process itself does not require special knowledge and is available to the majority.
There are several main types of non -removable formwork: from expanded clay concrete, from arbolite, from polystyrene foam, made of glass frost.
- Non -removable formwork of expanded clay concrete. Outwardly, it resembles an ordinary expanded clay concrete block, but inside has a cavity. The cost of the material is low. After laying it, the cavity inside is reinforced and poured with concrete. In this way, even an unskilled worker will cope with the construction of the walls of the house. The advantages include easy installation and strength of the load -bearing walls. But due to the lack of heat-insulating material, additional insulation work is required, otherwise the house will not be suitable for year-round living. In addition, the total cost will be higher than a similar house from the same expanded clay concrete with an enhanced core.
- Foam of polystyrene foam. This is the most popular and demanded material for non -removable formwork. These houses, thanks to their foam frame, are energy -efficient. Good thermal insulation qualities of the material completely remove the need for additional insulation. The design of the walls is durable and is made in the shortest possible time. The price, which is perhaps the lowest possible similar options, is also important. Despite the fact that the foam of a non -combustible brand is used, its presence from the inside of the house is undesirable. And due to the thermal effect, it is imperative to provide an expensive system for the forced ventilation system at the design stage. It is also worth noting that mice often starts in the foam, making their homes in it. Which will immediately lead to freezing of individual sections of the walls.
- Non -removable formwork of arbolite. Arbolite is made of wood chips with concrete. It has the form of blocks with voids inside, which are reinforced and poured with concrete, after installation. The heat efficiency of the external walls from this material is low, so further thermal insulation is required. Of the advantages, strong bearing walls, good sound insulation, the ability to place polystyrene foam only outside. But all these advantages are crossed out by the high total cost of construction.
- Non -removable formwork made of glass frost. These blocks are a metal frame sheathed with glass -fruits. Outwardly, they look like sheets of drywall. Due to the low strength of such walls, they are chosen only as interior walls that are not supportive. This is an inexpensive way to make an inner wall that will be quite strong, and have good sound insulation. In addition, the interior decoration will not take much time, since it does not require complex leveling of the surface.
Tip: it is worth saying separately about non -removable formwork technologists. This is the easiest way to build a house yourself without special skills. Since blocks already have an external decorative and thermal insulation layers, fasteners are provided for fixing in the kit. In addition, they have the ability to dismantle the inner layer of foam after filling the walls. The resulting walls are so strong that they are suitable for multi -storey construction. But in order to build from such a material, the project of the house should be optimized for the size of the blocks.
Installation of a non -removable formwork for home with your own hands
The construction of a house using this technology takes place in several stages.
First prepare the foundation. Diagonally check the evenness of the angles. If there are deviations, then you should mark the marking in the form of a stretched twine for laying blocks. All garbage is removed from the base, and waterproofing by roofing material or liquid primer is made.
Formwork installation diagram of polystyrene foam
Instructions for installing formwork from polystyrene foam
- The masonry of elements of non -removable formwork begins from the corner. And move around the perimeter of the first floor. Connecting grooves should be at the top. The edge of the blocks is leveled along the stretched rope, and the horizon is checked with the level.
- If the polystyrene block is required to be cut in length, then this is allowed only by the recesses that are created specifically for this. Otherwise, it will be unsuitable for further use due to the impossibility of fastening.
- Then there is a stage of horizontal reinforcement. Fiberglass reinforcement is laid in the grooves intended for this. Vertical rods are tied with wire to horizontal and are produced to the level of pouring with concrete.
- After the first row, you need to cheat with the project of the house and determine the location of the door and window openings. And taking into account this, continue to do the masonry. Frames from the boards are made by the size of windows and doors, for the necessary stiffness, the corners are fixed with metal corners. Ready -made frames are fixed in the openings so that there is a small gap from below, for visual control of concrete filling. Since the strength in these places is lower, and the walls are supportive, all the openings must be additionally reinforced.
- The blocks are placed in a checkerboard pattern so that the joints do not coincide in the next rows. Since the masonry of all rows begins with the corners, it is the corner blocks should be attached with a displacement.
- Immediately it is necessary to provide the location and laying of all technological holes (water supply, sewage, electricity, ventilation, etc.).
- Every 3-4 rows are poured with concrete. To do this, order machines equipped with a concrete pump with a finished solution. Its strength for compression should be class B15, and the filler fraction within 10-15 mm.
- For better control of the supply of concrete at the end of the hose, it is recommended to wear a nozzle. After filling the cavity, a liquid solution, if possible, must be compacted.
- If it is supposed to make bay windows or other architectural elements, then it is optimal to use ready -made rotary blocks.
- When the masonry reached the pediments, they are cut at the right angle after concrete hardening (which depends on the angle of the roof). Unnecessary reinforcement also cuts down.
- After they begin to carry out electrical work. Considering that the outer side of the walls on both sides is polystyrene foam, then the entire wiring is allowed only in thermogofra. Distribution boxes are attached to the dowel to the concrete wall, through a layer of foam.
Foam -polystyrene formwork for the foundation
Tip: partially the foundation is located underground. Since non -removable formwork is used for work, polystyrene foam will remain as a heater. Mice love to make holes in this material and will surely spoil it with their moves. This will lead to partial freezing of the foundation and the destruction of concrete. If possible, it is advisable to replace polystyrene foam with foam and any other extruded polystyrene foam.
Stages of work
- On the construction site, markings are made and the trench is dug up for the foundation. It is recommended to immediately make the walls as even as possible and exactly in terms of the size of the blocks of non -removable formwork so that they are more accurate in the ground. It is better to do this in early spring, when the earth only thawed and still quite tough. In the summer, if the process is delayed, the trench collapses under the influence of rains and possible groundwater.
- Next, a sand pillow is poured with a thickness of at least 15 cm. Already in the trenches it must be leveled and sealed.
- Next, put either roll waterproofing material or reinforced plastic film. Be sure to make overlaps and glue the joints with tape. This will prevent the cement milk, which is necessary to set the strength of concrete in the ground.
- The first row of horizontal reinforcement and vertical spins are knitted. Then the blocks of non -removable formwork are installed and in it, in the grooves, horizontal reinforcement is placed. When the height of the foundation is laid out, concrete is poured into the formwork.
- Boards for the basement are attached on top or 3-4 rows are laid out with brick.
Installation of formwork from polystyrene foam video

