Not every homeowner is building a house from scratch. Someone is inherited by suburban ...
|
|
Before starting the installation of a stretch ceiling with backlight, you must carefully ... |
The wooden floor in any room over time inevitably begins to bend ... ... |
Railing system of the attic roof: construction technology
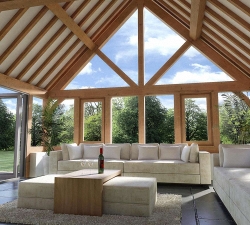
In modern private construction, the rafter system of the attic roof makes it possible to increase living space and create an additional half-story. This design is distinguished by a variety of design options, their reliability and multifunctionality. It is convenient for the installation of attic and auditory windows and exit to a small roof balcony. Such a constructive completion of the construction makes it possible to organize additional living space instead of an ordinary attic. The attic level is formed thanks to a specific rafter system and a large angle of inclination.
Table of contents:
- What type of attic room to choose?
- Rift the attic roof system drawings
- How to make an attic roof for a small cottage?
- Useful tips
What type of attic room to choose?
For the first time, attics began to live in Europe after the Second World War, when there was not enough full housing for everyone. However, in our time, the attic, like elite housing under the roof, has become very fashionable. The construction of attic roofs took up both the summer cottage sector, and in country cottages, and in already nonsense houses to add useful area.
Today, the installation of the rafter system of the attic roof has become much easier and more accessible, thanks to the proposal of the latest developments and the availability of building materials. High -quality heaters and new methods of sealing the attic roof turned the usual attic into a cozy room. This one made it possible to protect the dwelling under the roof of the cold from the cold and negative weather factors. Yes, and the rafter system of the attic roof allows you to vary the configuration, size and shape of the undercarbon space. Building options for the attic:
- cold summer summer cottage;
- insulated for full year -round residence.
The rafter system of the attic roof photo:
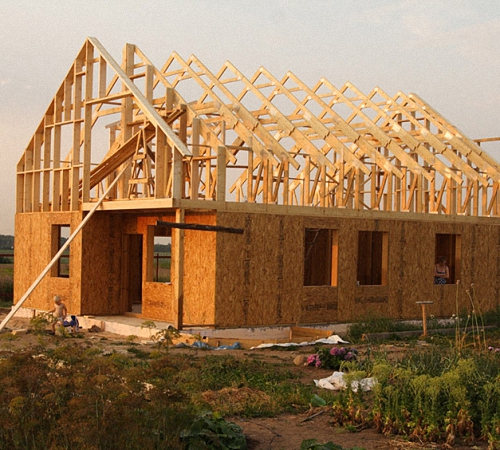
The side walls of the attic inside have different walls of the walls:
- symmetrical and asymmetric;
- single -level and two -level;
- vertical (with additional pantries on the sides);
- partially vertical (a beard under the horse begins about the middle of the wall);
- inclined;
- mowed triangular (in the shape of the slopes of the attic roof);
- broken (complexes of complex shape).
The total volume of the attic space, which provides a tetrahedral (valme) or gable roof, depends on the angle of the beard. With a competent cladding of the interior and a well -thought -out design, the room can be aesthetic and full for housing, even with highly inclined walls.
When the undercarbon space should be decorated for housing, it is important:
- bring all communications;
- determine the layout and functionality of 1 or more compartments;
- provide ventilation, heat and waterproofing;
- take care of additional insulation for winter time;
- bring all the amenities if it is an isolated room for one person.
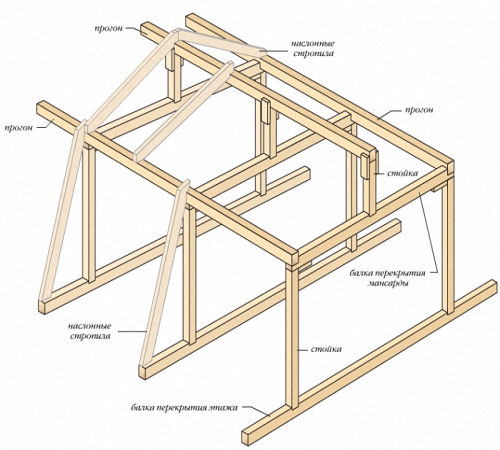
Architect advice: a dwelling inside the attic is planned convenient for moving and comfortable for life support. Therefore, the dimensions of the room should be at least 3 m in width, and there should be enough space above your head to move freely with your hands.
The preliminary calculation of the rafter system of the attic roof is very important. All moments should be thought out in advance, entering the preliminary project of the attic. Sometimes it is required to replace the roof, and the decision to complete the attic comes in the process of choosing a roof configuration.
Attention: the construction of the design of the attic roofs of the rafter system should be carried out taking into account the fact that it will create an additional load on the foundation and walls, which is harmful to a not new house. And although this will not destroy the main structure, it can give an additional shrinkage.
It is not too late to refuse the idea of \u200b\u200barranging an additional housing floor if the structure is dilapidated, and the soil is not suitable for multi -storey buildings. Only specialists of a construction organization or architect can competently calculate the total load, he will also tell you the optimal configuration (geometry) of the attic room so as not to spoil the appearance of the house. The angle of inclination in the new structure is determined at the design stage. It depends on such factors:
- climatic conditions of this region;
- roofing materials;
- functionality of the interior.
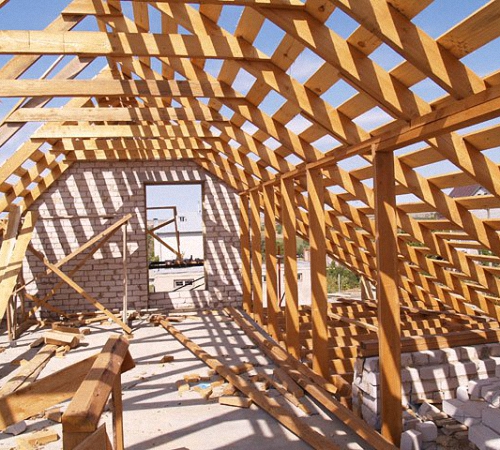
Rift the attic roof system drawings
The attic is impossible to plan without special windows. It is important to think over their location even at the design stage, that is, before the installation of the rafter system. In the end, not only the appearance of the house, but also the reliability of the entire structure, will ultimately depend on the competent laying of the window openings between the supports. It is necessary to think through the method of attaching the frame of the attic windows, and their height is dictated by the convenience of maintaining the attic room.
Where to start the construction of the rafter system of the attic:
The rafter frame is the basis or skeleton of the attic. And if you are interested in how to make a rafter system of the attic roof, it is worth starting with the study of existing experience in order not to invent and prevent any annoying misses. If the rafter hat is installed and mounted correctly, then sheathing it outside and from the inside will no longer be difficult.
The rafter system of the attic roof is collected in order:
- mauerlat;
- base of beams;
- frame racks;
- runs;
- hanging rafters of the upper stingrays.
Tip: When erecting the attic, all wood should be dry and aged, treated with a special antiseptic or antifungal aerosol. The logs and dry beam should be with a humidity of about 18-20%, no more.
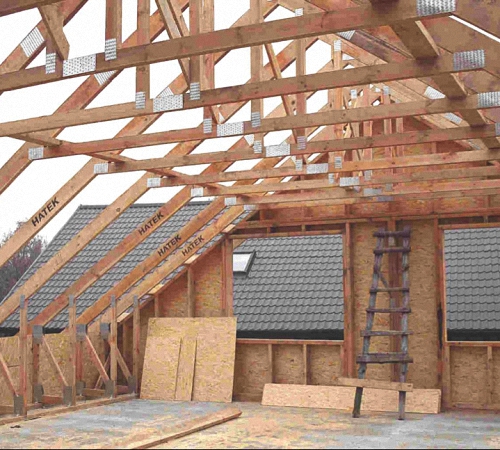
Consider the next stage of the work scheme of the rafter system of the attic roof. The basis of the design:
- the main racks,
- bullet beam,
- lateral rafters,
- skate rafters,
- upper strapping,
- fastening brackets.
How to make an attic roof for a small cottage?
All work on the construction of the rafter system of the gable attic roof can be done with a small brigade of improvised workers.
If you wish, it is not difficult to build a cold summer attic over a small dacha, it is important to think about how to get to the upper room:
- on external attached steps;
- from the inside, according to the type of attic staircase.
Light boards, a beam and logs of a small diameter are suitable for a prepared perimeter of a country house. However, the integrity and reliability of the lightweight design of the attic room will depend on the reliability of the junction of the rafter system with the beams of the ceiling. You can use a strapping, self -tapping screws, nails, bolts, etc.
The racks are laid in order, based on the beams of the base and ceilings, then the rafter legs of the first level of the slopes are attached to them. The main nodes of the attic rafter system are fastened either by building brackets or a hardened wire bandage. Sometimes an additional connection is required with an increase in brackets or wire.
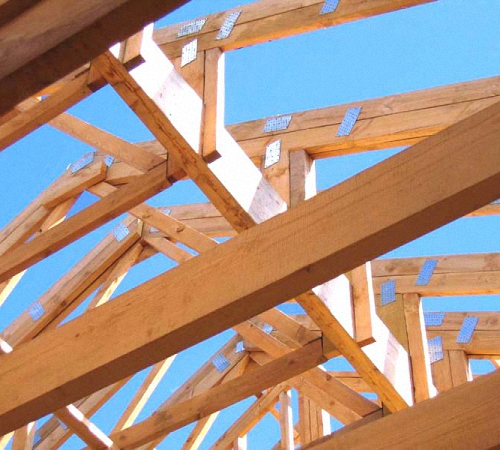
The upper beam of the attic floor is attached to these supports is a ridge stand that collects the rafters under the upper slope. Next, rafter legs are fixed for the upper level of slopes, after which rafters are associated with the main beams of the ceiling.
When the base is ready, with strands and a crate, for additional reliability, all supports are fastened so that the rafter system is strong and convenient for laying the insulation, waterproofing and roofing material. The simplest design of the country attic is covered with waterproofing and covered with slate. And do not forget about the precipitation system.
The attic’s attic is made in approximately the same way, but the tops are strengthened by a thicker timber for sufficient strength of the structure. Such a system functionally replaces the support beam of the upper slopes. They will become a supporting frame of the roof of the attic type and the base for facing walls and ceiling indoors of the room photo:
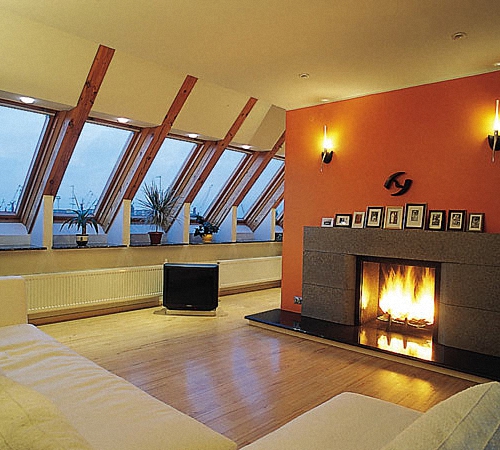
The lower level has options for fastening the support at the upper points of the rafters on the side run of the racks, on the pediments, or only on the racks, that is, without the installation of lateral runs. And the lower points of the rafters of both lower slopes should be based on the beams of ceilings, and preferably without inserting.
Under the roof of heavy piece materials, it will be necessary to reduce the interval between the rafters, and the crate of their transverse beams is added. This schemes are often used for the construction of attic roofs of complex configuration.
Useful tips
It is important to build a rafter attic, knowing some design features. Therefore, experts recommend learning several lessons how to make a rafter system of the attic roof. Start with Mauerlat.
1. Mauerlat that is the demolition around the perimeter of the house, on which the entire rafter system is attached. Therefore, on the reliability of attaching the lower beams to this perimeter, in the literal sense, whether the roof will break due to adverse weather and climatic phenomena. High -quality Mauerlat will not allow the roof of the attic to break away with a tornado or overturning during powerful hurricane winds. Reliable fastening of the rafter structure to the perimeter of the structure evenly distributes the load of the roof on the walls and the foundation of the house.
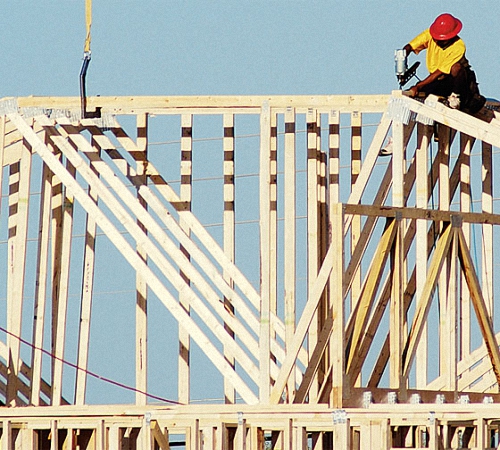
2. Boards and a beam is better to choose strong, not knotted, with a thickness of 40 mm. It is better to use dry processed wood for Mauerlat, optimally a beam with a cross section of 150x100mm. After preparing the perimeter of the walls for laying the rafters, a beam or a board is necessarily laid horizontally, receipting the level along the entire perimeter of the walls.
3. On the crowns of the walls or columns of the structure of the frame type or brick laying, the waterproofing layer recommended according to the type of building materials is necessarily laid. This is necessary that the moisture content of the walls and the base of the rafter system does not pass to them. For waterproofing, bitumen, only or roofing material, other modern waterproofing materials are suitable.
4. The beam at the base is attached to the walls with bolts or brackets, additionally the mount can be strengthened by a wire bandage. The stilettos for Mauerlat are mounted in the wall during masonry. An antifungal agent is treated with a Mauerlat beam so that it is not subject to destruction.
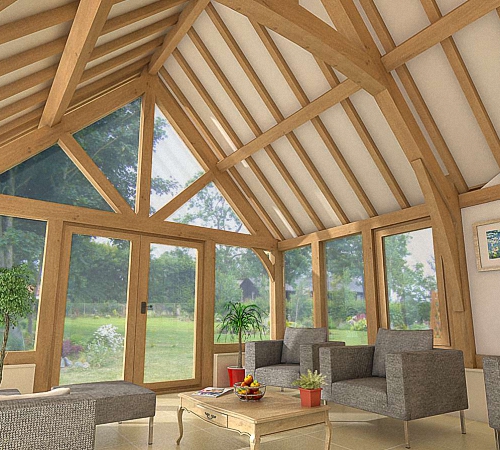
5. When everything is ready for the installation of rafter legs, it is important to mark the base where they will be attached. Ready -made rafter legs can be ordered in the workshop and then independently collected than to spend a lot of time on their manufacture. For convenience, from you can decompose from those sides by the house where they will be laid around the perimeter of the attic.
6. Check the racks for loosening and their shift vertically. If this is, then do not think that the problem will leave with the installation of roofing materials. Additional severity of the structure will only enhance its shatter. Therefore, all flaws should be excluded at this stage, make an increase in the fastening with braces and screeds.
7. Experts recommend observing an equal interval (step) between rafters about 80-120 cm. The easiest way to pull the twine between extreme rafters to use it as markings and the level of other rafter beams. The racks are made not only in one horizontal plane, but also exhibited exactly vertically check the plumb line.
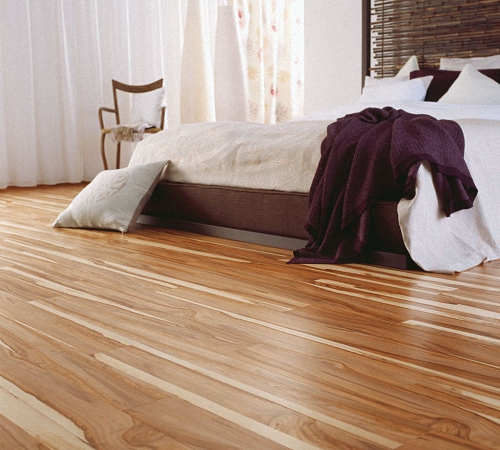
8. Vertical racks are a good basis for the future walls of the dwelling of the attic, so they should be perfectly even. Inside there will be a sheathing of wooden or plywood shields, drywall, fiberboard or chipboard. Do not forget to put the appropriate insulation between them, which is designed for roofs and attic.
9. In order to fix the racks on the drains of the upper beam, use metal brackets or nails. With the completion of this stage of work, the installation of the undergrowth frame is completed. At the last stage, rafters attached to the ridge beam are connected in pairs.
10. Do not forget to leave the gaps for attic windows or a doorway for the stairs. Installation of attic windows is carried out after the walls of the internal cladding are equipped.
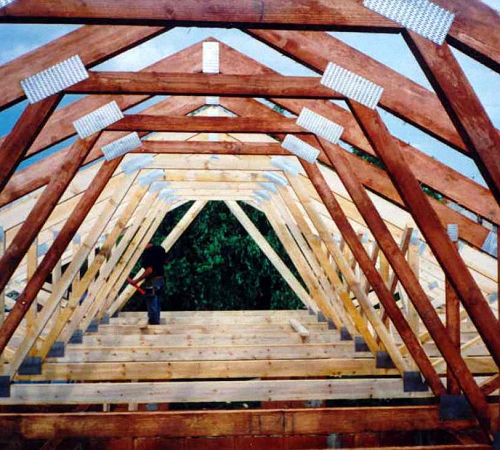
11. You can do without a skate beam, but it is necessary with a large length of the attic roof of more than 7m. But it increases the total mass of the rafter system. The tops of the rafters are sufficiently fastened with screeds. The final stage is a crate for heat and waterproofing and roofing materials. When the roof is almost ready, they move on to the installation of attic windows and the interior decoration of the room.
12. The number of consumables and a wooden beam is best calculated in advance using tables and drawings, but it is better to take into account the minimum and maximum consumption with a different step between the racks. Ideally, the design is expected to be light and reliable, with small costs. We propose to study important points of arranging the rafter system of the attic roof on the video at the end of the article.
Structurally complex attic under aesthetic roofing materials looks much more interesting than an ordinary holly roof, but only specialists can do it. When a decision was made to change the old roof to a more modern roof, take the opportunity to build an attic. Although the more complex device of the rafter system of the attic roof is slightly burdensome in terms of work, the additional living space and the unique appearance of the house will delight your children and grandchildren for many years.
