A warm floor is a great option for heating of any home. There are many systems and ...
|
|
The surface of the floor is the most vulnerable place in any home. It is on this surface ... |
Parquet is a high -quality and environmentally friendly flooring, a trump card ... |
DIY reconstruction of a private house

Not every homeowner is building a house from scratch. Someone inherits suburban possession, someone buys a plot with a finished building, which for some reason he does not like. In addition, in the spring, inconvenience and unacceptable shortcomings are often found in an already built house, or the family is growing, and the house becomes cramped for it. Then it is necessary to make a difficult decision related to the reconstruction of a private house with an extension, superstructure or repair. And often the hosts try to redo everything with their own hands.
Table of contents:
- Reasons for reconstruction
- Documentation
- Alteration of the attic
- Foundation
- The main room
- Repair of a brick wall
- Repair of wooden walls
- Repair of ceilings
- Repair of partitions
- The final stage
Reasons for reconstruction
Nowadays, the country's housing stock includes a fairly significant sector of dilapidated houses built more than 30 years ago. In most cases, they are now in non -residential condition. Naturally, the owners of such real estate strive to get rid of such objects, selling customers for nothing, because they are more interested in a plot of land than what is built on it.
You can, of course, demolish the old house and build a new one in the vacant place. However, you can do without it. A properly organized and completed reconstruction of a country house will allow it to turn it into the most modern cottage, which meets the highest requirements of comfort and comfort. In this matter, it is of great importance, how to legalize the reconstruction of a private house.
Documentation
Sometimes it happens that making housing is more comfortable and more convenient only with the help of serious changes in its design, and it is unlikely that you can do with one redevelopment. The construction of the veranda, the superstructure of additional floors and other construction work, which are associated with a change in technical and economic indicators (total area and construction volume) and the functional purpose of private houses, fall under the concept of reconstruction.
The rules for the implementation of the reconstruction regulates the Regulation on the procedure for the reconstruction of residential private houses and non -residential buildings. According to this regulatory act, before the reconstruction, a statement must be attributed to the local authority, which should decide for a month to resolve a private house or motivated refusal and inform the applicant in writing about this.
In addition to the application, it is necessary to provide the following documents: the development plan on the land plot, which is fulfilled by an individual entrepreneur or legal entity, which has the appropriate permission; description of work on a change in the purpose or physical parameters of the premises of a residential private house; The written consent of all residents, including those temporarily absent for the reconstruction of the house.
In addition, the applicant must provide copies of documents that certify ownership of a private house and a plot of land. Having a permit on the hands, the developer develops the project, the removal of the axes of the objects of reconstruction work and the opening of financing.
Alteration of the attic
How can you achieve the above result? It is best to start the restructuring of a private residential building from the attic. If its height and area are too small, then it is recommended to just think about the insulation of the room to avoid heat leakage through a blown attic from the main house. If the area of \u200b\u200bthis room is large enough, then the unacceptable luxury of losing it and in such a situation you must seriously think about the alteration of the old attic in the attic.
The initial task is to strengthen the floor, for which it is necessary to strengthen the corner of the rafters and place new durable lags, better from the beam. It is also important to take care of the thermal insulation of the roof slopes performing the functions of the walls of the future attic. To do this, it is best to take panels from mineral wool, although you can use more modern roller materials, if you allow money.
A mandatory component of such a pie is a layer of vapor barrier, which passes the air exclusively in one direction. It is also recommended to replace the roof, because you know that the metal in the wind or rain is very noisy. This is not essential for non -residential attic, and for a residential attic is of great importance. Therefore, it is better to buy soft roofing materials, which also differ in excellent heat -insulating properties.
Foundation
The completion of the second floor and remake of the attic of the house in the attic are invariably leading to an increase in the total mass of a residential building, and therefore provokes an increase in loads on the foundation and requires the preparation of certain documents for the reconstruction of a private house. Therefore, it is necessary to carefully study its external and internally state, for which you should not be limited exclusively by a superficial examination of the aboveground surface of the foundation. We'll have to break through the entire depth of the foundation of the Shurf.
If you find defects, you need to try to take measures and try to do everything to strengthen it. If you have a log house, which is not uncommon for old buildings, it is also necessary to subject the lower crowbar crowns to the study. Over time, they often rot, which reduces the stability of the structure. In the presence of rotten fragments, they should be replaced immediately.
The main room
When reconstructing a private house with your own hands, the question of redevelopment of the main room often arises. In this case, some problems arise for combining space may be required to remove the wall that is bearing. In such a situation, it will not be possible to demolish it in clean, you will have to replace the wall with a special design created from the articulated supports with the walls of the supports and the beam laid on them.
This allows you to preserve the bearing abilities of housing and combine the space if there is a desire to a beam and support can be decorated with plasterboard panels. When choosing this approach, it is important to observe special caution at each stage of work. This is precisely the case when it is recommended to play it safe once again than to take a chance and as a result of obtaining a collapse of structures.
Repair of a brick wall
Brick masonry is often done carelessly, so in old private houses the walls must be finished in such a way that they look more beautiful. To do this, it is necessary to restore the broken parts of the bricks, having previously prepared the solution by treating the seams and giving them a concave or direct shape.
In the early stages, it is important to identify the causes of the formation of deformations in the masonry and check its quality, horizontal, the thickness of the dressing and seams. Brick masonry, which is folded on a mixed or lime solution of a low brand, is customary to disassemble using electric windows and pneumatic junk hammers.
Dismantling the masonry is carried out in sections of a length of 1.5 meters. The masonry should be disassembled with horizontal rows, starting the walls from above. The brick must be cleaned with the sharp end of the pick from the solution and launched down the closed gutters. Crushed stone is also poured down the gutters.

It is recommended to break bottle and butate masonry with a manually using a pneumatic or electric hammer with a shock part in the form of a peak or a flat shoulder blade. Sweds are taken to be eliminated by strengthening the seams with a solution of cement.
Rumors with some cracks need to be restored by the heating of a special liquid in them - a polymer -cement or cement mortar. When repairing arched jumpers, they need to remove the loads from the ceilings and subsequently shift. When repairing ordinary and blankets, they should be strengthened by eyeliner of reinforced concrete or steel beams.
The most optimal method for increasing the supporting abilities of a brick wall with a low brand of laying solution by means of peripheral replacement in the seams of the solution of solution, which exists on a polymer cement basis. The advantage of this method, along with significant savings, is the restoration without increasing the mass of the brick wall and reduce the internal dimensions of the premises.
When the runs and beams appear under the supports of the cracks of cracks, it is necessary to replace the masonry areas, bring the reinforced concrete lining plate, after making temporary vertical fasteners before its installation.
Repair of wooden walls
When repairing the wooden walls of the old house, it is necessary to restore the base, replace the walls of the walls and lower crowns in the pieces and under the windows, align and hang the housing during subsidence, and fill the openings in the wooden walls. During the repair of the basement, a wooden bunch is replaced with a brick. Changing the rotten logs and the beams, you need to hang overly the crowns with the help of jacks, and changing the bars of the upper crown - the attic ceiling and the rafters.
Rotten logs must be replaced with new ones. A three -layer roofing material should be laid on the foundation, and treat the lower surface of the crown with antiseptic and bitumen. Carrying out replacing the rotten lower crowns with brick masonry, it is customary to waterproof between the new masonry and the foundation, between the preserved crowns and the new masonry.
To strengthen the wooden walls, set the vertical composions of 2 bars of the compressions of 2 meters, which have a section of 12 by 14 centimeters for one -story private houses and 15 by 20 centimeters for two -story houses. Bars are customary to tighten the bolts through a meter in height of the squeezes. Install the first bolts at a distance of 30 centimeters from the end of the clutch.
When performing the openings of the jambs with the crowns of the walls, combined with a comb and a groove. If the walls of the walls stopped, they do not leave a gap over the opening, but lay the insulation. The side jambs are left, and the top and lower pillow is removed. The opening must be filled with unnecessaries or logs, repeating the design of the wooden wall.
Alteration of the ceilings
Repair of the ceilings is carried out by replacing the roll, or by strengthening individual wooden beams and the structure of the ceilings in total throughout the area. After removing the floor, insulation material, steam and soundproofing layers and rolling, it is customary to examine wooden beams. For repair, remove the skull bars, clean the beams and strengthen the side linings, while installing them on nails or on bolts. Under the repaired design, place a temporary support and delete the unfit part of the beam.
Collective reinforced concrete floors that have to be repaired are divided into:
- floor ceilings that are based on the walls of the house and overlap the entire span between carrier brick walls;
- floors that consist of separate reinforced concrete beams of different profiles and fillings in the form of easily concrete inserts or plates that lie on the shelves of beams;
- prefabricated monolithic ceilings, which consist of beams with a cross -section of a reinforcement at the top, along which vaulted or ribbed reinforced concrete slabs are laid, and voids are filled with concrete;
- monolithic floors that consist of small blocks, which are laid on a temporary flooring with grooves, in which monolithic concrete and reinforcing frames are laid.
Often the reconstruction of the old private house is carried out without dismantling the coatings and ceilings, then it is better to serve elements of the ceilings in the window opening. When the private house provides for the disassembly of ceilings and coating completely, large -sized flooring is most rational.
Repair of partitions
Repair of the partitions includes the following work: the complete replacement of the dilapidated partitions or the installation of additional partitions when choosing a redevelopment of the premises; permutation and strengthening of partitions; replacing the racks of the frame, strands and individual elements of wood; partial or general rallying of elements of dried -up partitions with the addition of a board; The device of new ones or the location of existing openings in the partitions, as well as the hanging of the partitions that gave the deflection.
Take an interest in what documents to prepare for the reconstruction of a private house. In the reconstruction of the old house, it is customary to dismantle existing partitions and erect new from gypsum fiber, gypsolite and gypsum concrete slabs, as well as easily concrete and ceramic stones and bricks. The masonry of the partitions is carried out from different materials - bricks, stones and gypsum plates. Brick partitions have a quarter of the brick, the length and height of 3 meters. If the height and length are larger, then it is customary to put the brick half.
Partitions can be reinforced using thin reinforcing wire, which has a diameter of 6 millimeters to ensure their stability. In places of intersection of the structure with the capital wall, it is necessary to drive steel pins. To make the brick partition reliable, perform it strictly vertically, having filled out each seam well with a solution. The brick partitions in the bathrooms should be a thickness of the floor or a quarter of the brick, and it is customary to lay them out according to the metal template with markings.
If there is a doorway in the partition, the box must be installed after the second row of gypsum concrete plates, the fastening is carried out with corks made of wood, which are usually laid in 3 places between the plates on both sides in height and fill with gypsum solution. Locks are laid in gypsum partitions symmetrically relative to the center of the existing opening.
After that, a gap between the partition and the ceiling for precipitation of structures is left. Later it should be packed with a pacle with a gypsum solution. The ligation of the seams is observed during the fractions of the partitions. Lay in horizontal seams of anchors from the reinforcement with a preliminary coating using bitumen varnish, use ruff when attaching to the outer wall, placing them in height of the entire wall in three places. There, lay steel reinforcement in horizontal seams to the length of the wall to ensure its stability.
The final stage
The most difficult thing in the project of reconstruction of a private house and the decoration of the facade are the choice of a particular option from many proposed solutions. The modern market for facades provides a widest assortment: from artificial stones to vinyl siding.
Serious problems may occur when updating communications. Most private houses of the old construction are not equipped with a water supply and sewage. This is unacceptable for a modern person. Connecting to urban communications laid nearby, from the technical position of vision, there is no problem, the technology of such carts has long been worked out.
However, again, you have to spend most of the time on coordination with utilities and local authorities, who are glad that developers do their work at their own expense and with their own hands, but they cannot still abandon bureaucratic wires. So in this case you will have to enlist in patience.
Thus, you realized that the design of the reconstruction of a private house - an old village or suburban is not an easy task, but quite solved. Therefore, if you wish, you can do without large costs and your old, but not too dilapidated structure to turn a comfortable and modern home for the family.

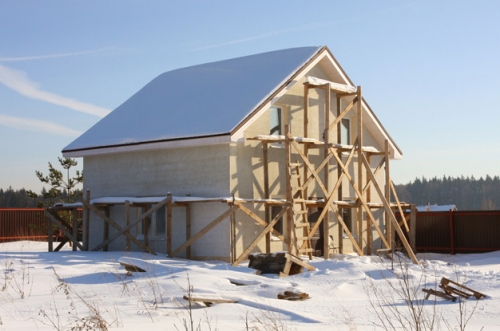
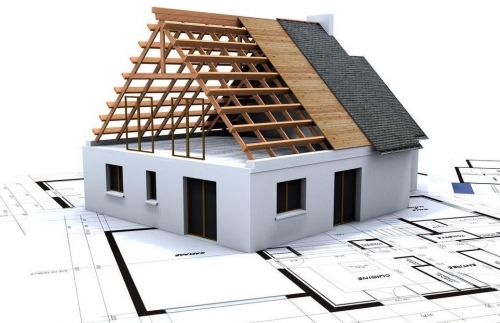
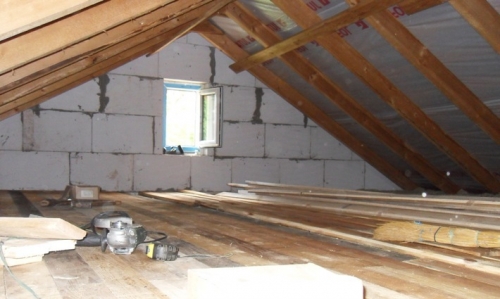
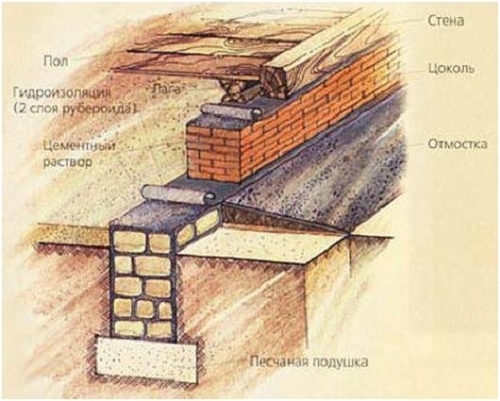
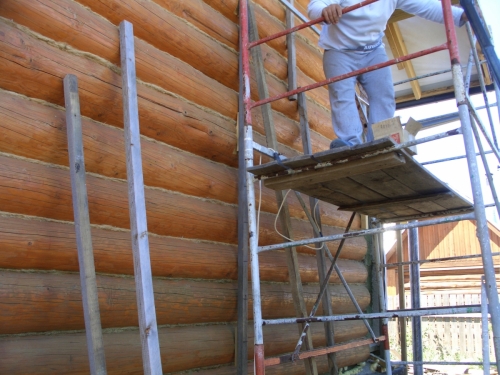
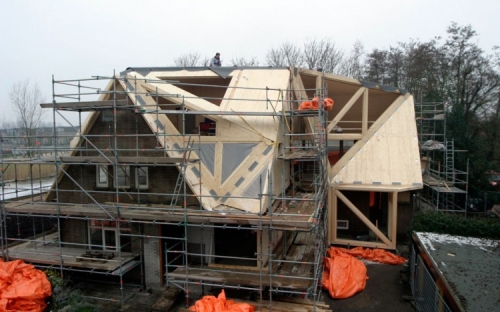
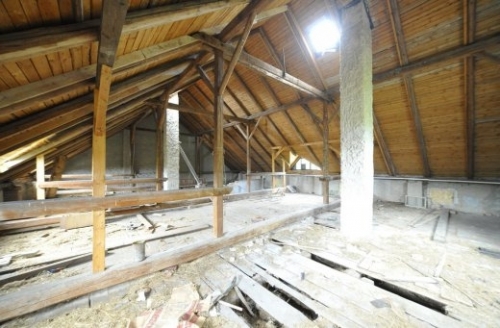

Building an extension to the house 7
I built an extension to the house for 7 years. For these years, the wooden beams of the ceilings were devoured by a bug-Susach. I thought that I will get heart attacks with a lot of grief. At the top of the attic floor, from below the kitchen. A 30 kV meters, how to change the beams (four pieces of 6 meters and two according to two. Three and a half meters) gjnjkjr is hem -wested with plasterboard and, hesitated and painted. It was flooring, on it the beam and with self -tapping screws are screwed with self -tapping chipboard. It is necessary to start from above, but what to do with drywall? and how to pull out old beams and put new ones? I would not want to go wooden, I’m afraid to devour again. Tell me who faced such a problem or is a professional builder.