The choice of the right foundation is the task even more important and responsible than ...
|
|
Powder painting doors is a technological process, as a result of which ... |
The waterproofing of the bathroom is one of those stages of repair and construction ... |
DIY porch construction

The porch is an outer extension before entering the house.
Have you ever seen buildings (logically completed) without it? Hardly. After all, the porch is a functionally significant part of any residential (and non -residential) design; It contributes to a comfortable transition of a person from the ground level to the level of the floor plane.
Since the floor in the house cannot be on the ground, the steps are the mandatory component of the porch. Immediately in front of the door, a platform should be located, spacious enough so that several people can calmly accommodate on it. Above the extension, you can equip a canopy that protects it from atmospheric precipitation.
Table of contents
- DIY wing structure - where to start?
- Materials for the construction of the porch
- How to build a concrete porch correctly?
- We make a brick extension
- How to build a wooden porch?
- Porch construction: a video from an expert about the main technological errors
- We construct a canopy
- Aesthetics and once again aesthetics: how to build a beautiful porch in various styles
DIY Porch Building where to start?
Before you build the porch, you should definitely correctly plan all your activities, in particular, think over the appearance and design of the structure, its size, optimal proportions, the number of steps, the height of the handrails, pr.
And also study some technical tricks of building the porch of the house. So, the number of steps and their height should be calculated with the guideline that a person should take a step on the site from the same leg with which the ascent began.
The optimal number of steps is three, five or seven (odd number). The recommended height of the step is 15-20 centimeters, the depth is about 30. If you make a depth more, it will not be very convenient to walk.
The appropriate solution during the construction of a wooden porch will be the formation of an inclination of steps of several degrees. Thus, the water will not stagnate on the surfaces.
The fencing of the porch with railings is quite controversial. Experts believe that for a high structure (from one and a half meters), the railing is at least justifying themselves to some extent, but for a low extension it is rather excess. It is clear, when you are not limited in funds, you can also cover, lay on them the role of a decorative, aesthetically attractive detail of the exterior. With a modest budget for a small -sized structure, it is better not to spray on the railing.
Important! From the point of view of ergonomics, the most acceptable for the average host, the height of the railing is 80-100 centimeters.
The porch, if desired, can be equipped with a bench (it is not an obligatory element).
As for the area of \u200b\u200bthe site, there are no SNiPs or recommendations for all occasions from professional builders. The site can be made absolutely large, small and at least encircling the whole house, like a terrace. Part of the original projects involves the fulfillment of a veranda with a porch. In a word, before starting the construction of a porch photo of houses with interesting exterior solutions, it will not be superfluous. There are many options for arranging an extension.
The porch is often performed in the form of an independent design attached to the finished house. But it can be (so even better) and an integral part of the construction, to have an initially common foundation with it.
For the first case, there is one very important recommendation to connect an extension with the monolith of the building, as they say, tightly, is categorically not recommended. This is due to the fact that the structures have different weights, and, as a result, a different shrinkage. Do not want to admire the deformation and cracks at the junction? So do not tempt fate.
Materials for the construction of the porch
It is very desirable that the porch is sustained in the same style as the house. Agree, a wooden house with a stone porch will look ridiculous, as it are vice versa.
When designing a porch, you can combine a stone and a tree, but you need to do this very carefully and balanced. It is important that the extension (especially, if it is outstanding) forms a harmonious combination with external attributes of the fence, gates, etc., if there is a sufficient number of decorative forged elements in the fence or on the site itself, then the use of the same when decorating supporting supporting A peak of pilasters or the railing of the porch itself. The extension can be lit with lamps identical in style with those that illuminate your possessions at night.

As for the size of material investments, the price will directly depend on the construction of the porch on what materials you choose and what beautifulities you want to ennoble it.
How to build a concrete porch correctly?
Before building a porch with your own hands at the house from concrete blocks or brick house, it is necessary to carry out a number of preparatory work. First of all, dig a hole for the foundation and form a platform for the extension. The depth of the pit for the foundation should be approximately 100-120 centimeters. At its bottom, a sand pillow is formed 20 centimeters high. Next, build a wooden formwork and pour the base with a solution.
The next stage in the construction of the porch with your own hands is the creation of a concrete staircase. They build it using formwork, designed taking into account each of the steps. To make the porch more reliable and durable, you need to reinforce it with special frames (from reinforcement with a diameter of 10 millimeters). The steps are formed one after another: the first was dried up by the second, etc. The corners of the steps are strengthened by metal corners, recessed in an still unlucky solution.
In the process of work, do not forget to take care of both hydro- and vapor barrier of the extension.
The porch site should be made 5 centimeters below the door level.
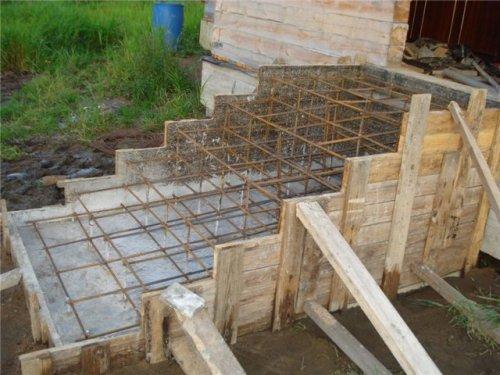
When all concrete work is completed, you can finish the extension. For these purposes, porcelain tiles or tiles are perfectly suitable.
Note! The main mistake of many inexperienced owners is to use tiles for decorating the porch for internal work. And the sincere surprise why in the cold season it is terribly slippery.
Use only those materials, the use of which is recommended for external finishing.
Now, as for the railing. If your house is brick, the best option will be metal or brick railing, the handrails of which are made of wood. Wooden, qualitatively processed railings are optimal for operation at any time of the year. Even in winter.
If you plan to make a visor (roof), then consider that it should overlap the entire porch with a margin (protection of the entrance from rain and snow).
We make a brick extension
The initial stage of the construction of a brick porch, absolutely the same as that of the concrete from preparing a pit for the foundation to filling the solution under the porch with a solution. Then a brickwork is created, a layer by a layer - as if during the construction of a house. In terms of strength, a brick extension is no worse than concrete, but it will cost more.
Note! It is not recommended to use red brick for work due to temperature changes and humidity fluctuations, the design made from it will begin to slowly crumble, and then crumble.
How to build a wooden porch?
A wooden porch is an excellent decoration of any wooden structure. It can be built in two ways.
The first (simple) method of wood is installed on a concrete foundation, to support the porch for strength with two beams exit from the wall of the house. The lowest boards in contact with concrete are recommended to be processed with bitumen or machine oil. This is a critically important procedure to extend their operation.
The second is implemented with the help of Kosour. As in the first case, the porch site lies on the beams. And the staircase - on these same Kosoura (reinforced concrete sleepers or beams). With the foundation of Kosoura is connected by the method of leafing, but they are fastened with the supporting board (fixed with through spikes). Waterproofed concrete support should also be provided.
Porch construction: a video from an expert about the main technological errors
We construct a canopy
To create a canopy, you can use modern high -tech polycarbonate material. The frame for it, as a rule, is made of aluminum profile. Two consoles are used to support the design.
Polycarbonate is attached to the frame using metal clamps. Washes in places of attachment are better to use rubber, they will prevent leakage in bad weather. The dimensions of the holes for the screws should be two to three times higher than the dimensions of the very details: such a recommendation is aimed at ensuring a polycarbonate free expansion under the summer sun.
It is not recommended to use nails and screws for fastening the material, they can split it.
Aesthetics and once again aesthetics: how to build a beautiful porch in various styles
And finally, let's talk about the aesthetic side of the question. There are a great many options for building a porch from a constructive and stylistic point of view. Let's try to highlight the main styles of the porch, which can be found in our cottage villages.
Classic porch
It is faced with ceramic tiles or natural stone. The canopy is most often gable, there are railings and decorative racks. The presence of a large number of designer things is unacceptable. The coloring of such an extension in bright colors is undesirable. The classic porch is a purely practical solution in neat colors.
The porch of the gingerbread house
This is a combination of decorative elements of brick and metal gratings. Cover such an extension with a gable roof. For decoration, use wild grapes, ivy (other climbing plants). Wooden details are painted in color close to the plant world are not excluded.
The European type of porch
It is characterized by the correct strict forms. This extension can be decorated with a wide variety of accessories.
In the question of how to build a porch of photos of various decoration and decoration options can be very useful. So you can more clearly imagine what appearance of the extension would like to see in the end.
At the entrance, street -type lights, decorative garden figures (animals, gnomes) can be located at the entrance.
Porch-patio
It is a semblance of an open terrace adjacent to the house. Here, tables, shops, chairs can be located here. The visor or roof is not always covered.
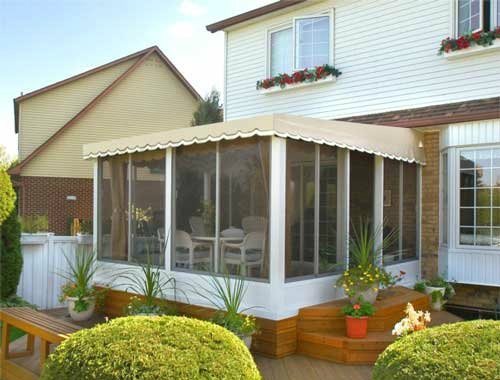
The porch in the style of the fortress
Such an extension is made massive, finished with a natural stone. The appropriate details during its design are lamps-fakers, forged lattices. On forged lattices, pots with flowers will look great, they will emphasize the massiveness and contrast of the structure.

An extension in a romantic style
This is a symbiosis of the gazebo with the porch. Such a structure is ideal for communication, smoke breaks, short dates. On the porch in a romantic style, shops must be present, if desired, you can arrange coffee tables. The presence of colors and several lamps at different levels is very desirable.
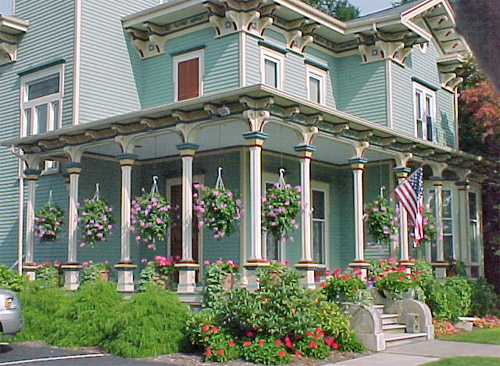
Whatever type and design of the porch you like, remember, the main thing is the use of quality materials and compliance with the technology of work at all stages of the process.

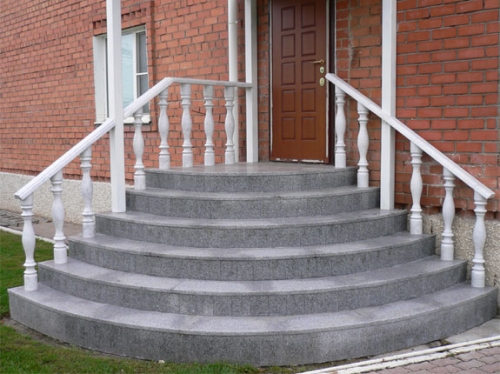
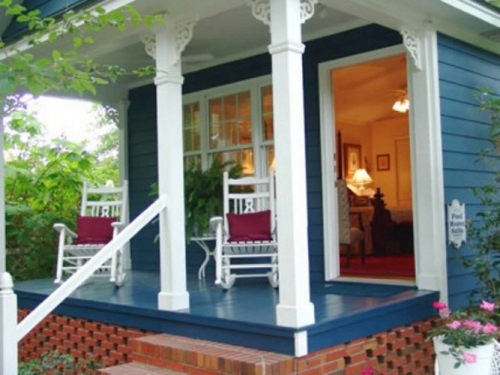
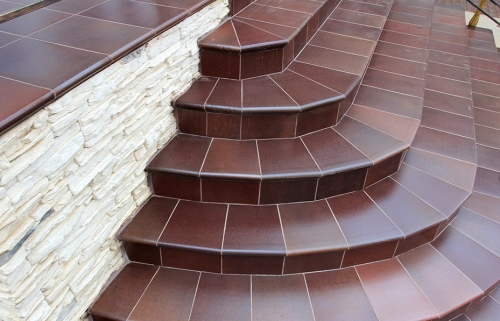
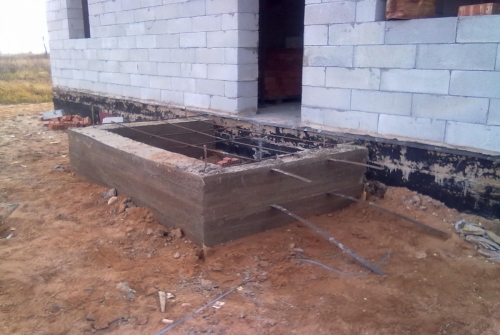
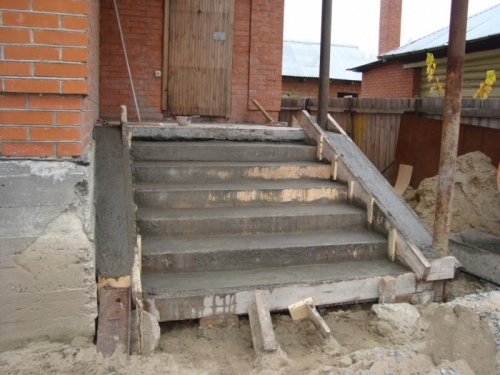




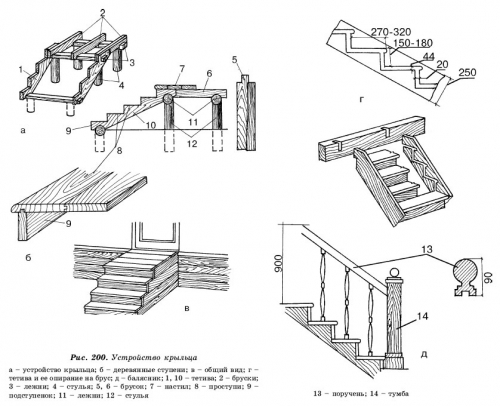
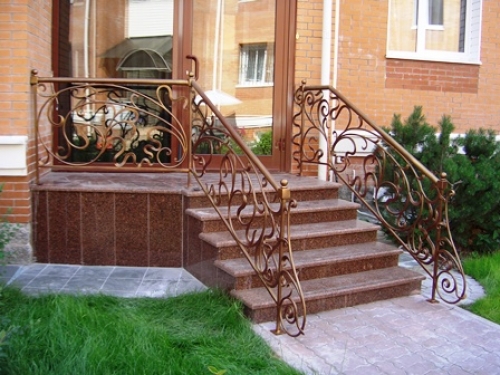

The easiest option is ready
The easiest option is the finished ladders of the factory manufacture-www.c3.ru. The use of advanced manufacturing technologies provides high strength, wear resistance, atmospheric resistance and weight of the structure, which allows you to do without lifting mechanisms.
Cryny
Cryny