We all worry about the safety of our housing. And windows protection first task ...
|
|
The foundation is the basis of the house. Durability depends on its strength and safety ... |
To protect your house from the penetration of groundwater, damp, capillary water, ... |
Construction of a Canadian house with your own hands
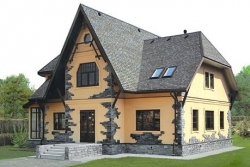
The construction of a frame house with your own hands allows you to create something useful and tangible to yourself and loved ones. His house will protect from the hustle and bustle and allow you to relax in a cozy and quiet environment. If you build a house on your own, then the most suitable will be a frame-frame technology. This can be explained by the fact that several people will be able to erect such a house without using special equipment. Therefore, we will dwell in the article precisely on frame technologies and find out how to build a Canadian house, make a foundation and arrange a roof.
Table of contents:
- A few words about technology
- Calculation of the material
- Base for a frame house
- Walls in the frame house
- Roof device
- Walls of the Canadian House
A few words about technology
A properly designed and assembled wooden frame is responsible for the endurance and durability of the house, as well as for its strength. The assembly of the frame usually takes close 2-3 months. After that, the time comes to install windows, doors, accessories and work, which is associated with internal and external sheathing.
Prior to the start of the construction process, you should see a photo about the Canadian technology for the construction of houses and determine the purpose of the future building, whether the residents will live there only in the summer or all year round. If you plan to live there all the time, then for walls you should use boards thicker than for seasonal living, because too thin walls will not ensure the preservation of heat in the building. Subsequently, it is recommended to insulate the frame building with wood-fibrous plates, mineral wool or other thermal insulation materials.
Calculation of the material
Elements and materials that are used in the construction of a modern Canadian house are publicly available and available in free sale. As a result, you get the best result of a high -class housing with a unique layout and individual architecture.
Having a drawing of the future Canadian house, and having decided on step, cross -section and length of the main elements of the frame, you can take the calculation of the number of materials. It is more reliable and easier to make such calculations on paper, having previously drawn all the walls of the future structure in one plane, that is, making the so -called layout.
And even after such a procedure, when calculating the number of materials with 100% accuracy, calculate how much it is worth building a Canadian house, and take into account the volume of the tree, which is necessary, rarely succeeds in all elements and connections of the frame. That is why it is better to take each material with a certain margin. During the height of construction work, you will understand that it is better than stopping the entire process and waiting for a board of the required cross section on the sawmill.
Base for a frame house
According to Canadian technology, the construction of a frame house should be started with the foundation and gender, which acts as a base platform for the rest of the building. First, it is necessary to equip the black version of the floor using uncircumcised boards, which are the cheapest material. The floor in the Canadian house is made from the type of tree as the walls.
The foundation on Canadian technology
In order for the frame design to be stable and stand reliably on the ground, you need a foundation that is customary to fill in concrete. By the way, it is not much different from the foundation for stone residential construction. During the performance of the work, it is worth taking care of the quality of the waterproofing of concrete.
The weigh of the Canadian house is small, so in such situations there will be no shrinkage of soil under the foundation. As a basis, it is good to create a foundation of asbestos pipes. In the soil every centimeters 70-80, make holes that have a depth of about a meter and a diameter of 20 centimeters, into which you need to insert pipes with a height of about 1.4 meters. Pour the pipes with earth and compact, and pour concrete inside them.
Paul in a frame house
First of all, lay the boards indicating the location of the rooms and walls of the future structure, you can use a beam for this, which has a section of 5 by 20 centimeters. To prevent decay, treat the tree with an antiseptic. Place a layer of roofing material under the boards, which prevents the hit from the foundation of moisture. Then put the transverse boards, place the insulation on them, only then put the floor boards. After completing the work on the floor, calmly proceed to the construction of the walls.
The geometry of the future Canadian house will depend on how exactly lay on the foundation of the board, so it is worth checking their position several times using the level. In the corners, the deviation from the conditional horizontal line can reach 10-12 millimeters. Attach carefully set boards to the foundation using anchor bolts, which are located at a distance of no more than 2 meters.
Walls in the frame house
Before starting the construction of the house using Canadian technology and assembling walls, it is worth making sure that the floor has a strictly horizontal and even surface, because any irregularities can provoke distortions, which are difficult to get rid of later. After that, you can assemble the frame.
Lower strapping
First of all, it is customary to build a lower bandage, which is represented by bars with grooves. Between them, select a distance of approximately 50 centimeters. Also make grooves for the joints of the edges of the bars. The grooves are straight or with a bevel.
Measure and drink several vertical boards, choosing the size, depending on the necessary height of the ceiling. Most often, it is customary to make a ceiling that has a height close to 2.7 meters. It should be remembered that it will be more difficult to bother the room with high ceilings, and more materials will be needed for the construction of the Canadian house. But the ceilings below two and a half meters cause some discomfort and a feeling of tightness. In the summer in a low room it will be stuffy.
First, put the steel pins in those where the racks will be located. Drill the holes under the wax in the end part of the boards. The assembly of the frame begins with the installation of corner bars. They are inserted into the cumulates and fixed with temporary ugsins. Similarly, intermediate bars are installed.
Upper strapping
After installing vertical bars, you can begin to build the upper strapping, for which similar bars with grooves should be used, as for creating the lower binding. The placement of the grooves of the lower and upper strapping should be identical, otherwise distortions cannot be avoided. They fix the upper strapping using nails, while their length is chosen in this way that they enter no less than 10 centimeters into the end of the vertical bars.
Fastening of ceiling beams
After making the frame, dismantle temporary ugsins and replace them with constant. They are able to remove part of the loads from the joints of the lower and upper binding and give the frame additional strength.
Then it is necessary to fix the ceiling beams made of a bar with a size of 5 by 15 centimeters. Place the beams at a distance of 50 centimeters so that they coincide with vertical racks. Install the support beams inside the house that propagate the beams and are in the place of interior partitions. The installation of the main frame is completed on this.
Roof device
For rafters, it is customary to use boards that have a thickness of 5 centimeters, and a width of 10 centimeters. For a crate, you need to take boards with a width of 10 and a thickness of 2.5 centimeters. The rafters must be installed at an angle of 45-50 degrees. They can be assembled on the ground or in the Canadian house.
Stage No. 1
Fasten the rafters at the top in the form of a end connection using nails 15 centimeters long. Retreat from the upper connection of the rafters of centimeters by 50-60, additionally fix them in the form of the letter A with a thickness of up to 3 centimeters. Put the lower ends of the structure on the wall of the house with a production of 20 centimeters.
First of all, it is customary to install the extreme rafters to the walls of the house using additional strengthening using two strokes. Then install the rafters in the center of the house and swap the skate board to give the rafters a durable connection. After that, install the rest of the rafters. The distance between them should reach 50 centimeters.
Stage number 2
Next, you should perform a crate. It is customary to lay boards for the crate at a distance of 5 centimeters with the release of 20-25 centimeters for extreme rafters. Fix the crate boards with nails, which have a length of 6 centimeters. Attach two nails to each rafter leg.
Stand on top of the crate of the roofing material, the rolls of which must be spread vertically with a lowering of at least 10-15 centimeters. Ruberoid is attached to the crate using small nails that have a wide hat.
Stage number 3
When choosing roofing material, you can give preference to 6 wave slate, which is recommended to be laid alone. The slate should begin to lay the slate from the back of the Canadian house so that the places of connection of the sheets are not noticeable on the front side of the structure. The slate is laid from the bottom of the future roof. In the front row, lay four sheets, in the second one sheet less, etc. In the last row, there is only one sheet of slate.
When laying the first 3 rows, control how even the rows come out. If you do not find a deviation of one row from a flat line in time, then everything will have to be started again. Schifer sheets are attached with slate nails. The second -row sheets of the second row on the first -row slate should be close to 10 centimeters.
Walls of the Canadian House
For convenience, with external sheathing the walls of the frame house, it is customary to distribute the desired number on all walls of the side, front and rear. Cut all the boards along the size of the walls. The back wall is sheathed in the last turn to use the trims of the boards that remain after the process of sheathing the front and lateral walls of the house for its skin.
The first board is attached to the embedded beam of the frame of the Canadian house. The boards before capital consolidation are recommended to be aligned horizontally through the construction level. The boards are attached to each rack using nails, which have a size of at least 5 centimeters. For each rack you need two nails. The boards should be tightly inserted into the groove to ensure a tight joint. Use a wooden hammer for this.
After that, you only have to consolidate theoretical knowledge in practice and watch a video about the Canadian technology of building houses. Carefully take the calculation of the material for construction and the choice of wood if you want your home to become your fortress!

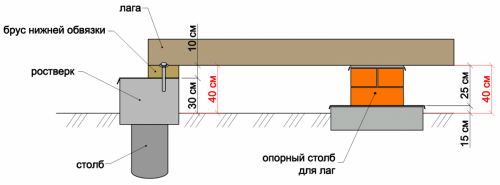
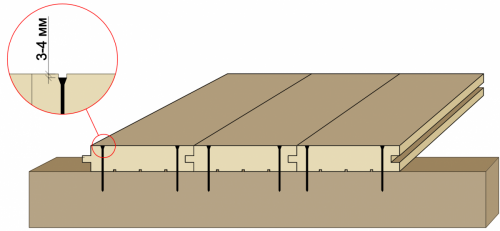
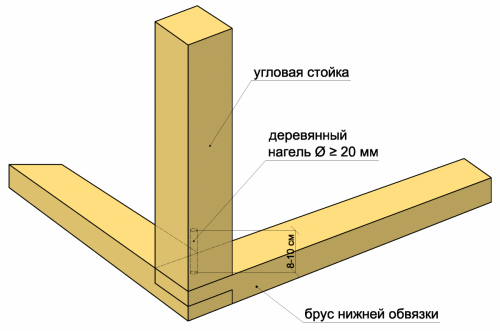
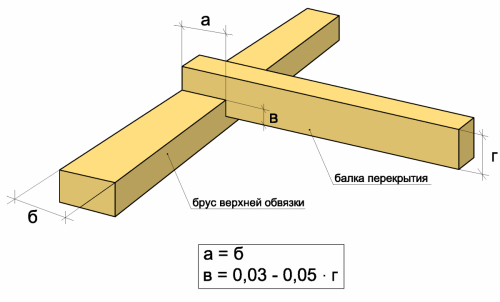
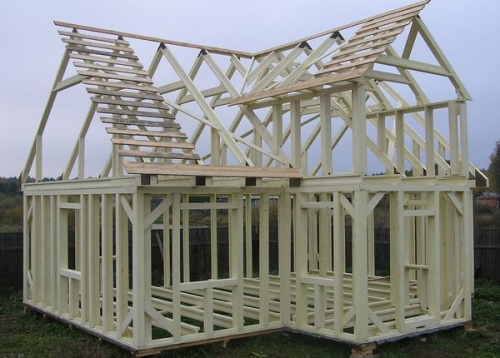
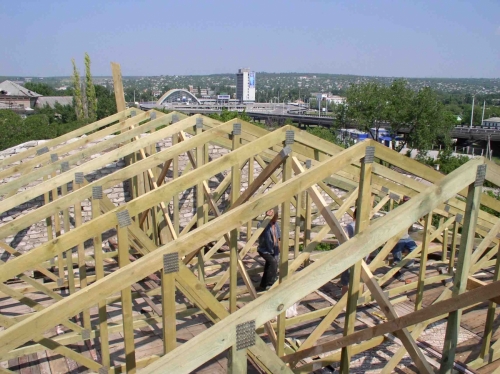
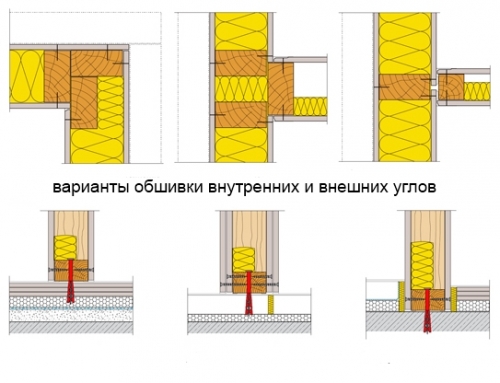
You need to understand well
It is necessary to understand construction well in order to build a reliable house yourself. My wife and I ordered the construction of a country house in one of the companies. In just a month, we built such http://www.home-projects.ru/proekty_domov/brus/khoma-3/ Cozy House.