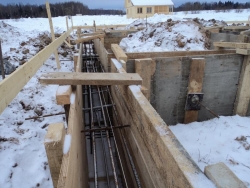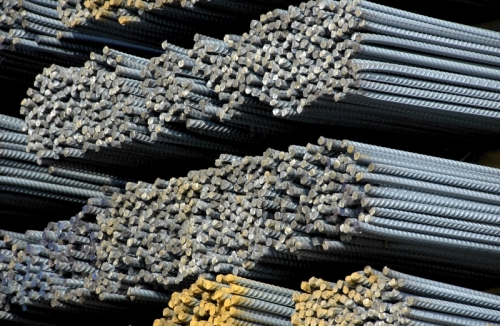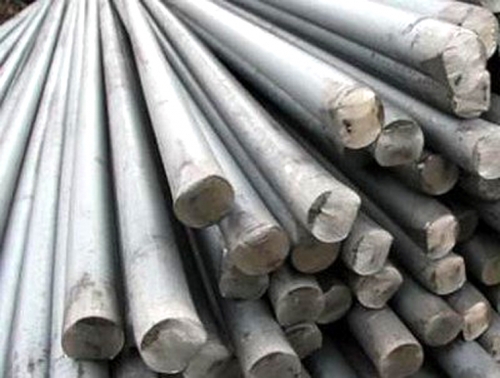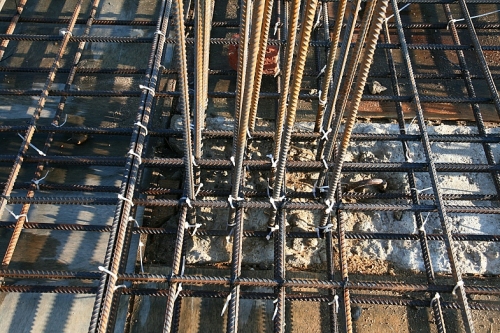The irrefutable advantages of the tree made it one of the most popular finishing ...
|
|
The roof provides a house protection from precipitation and bad weather. For the roof ... |
Laying tiles in the bathroom or in the kitchen an integral stage of major repairs, with ... |
Reinforcement scheme and calculation of reinforcement for the strip foundation

As you know, any construction begins with the calculation and laying of the foundation. The durability and strength of the construction directly depend on how accurately this calculation will be made. As the basis of the building, the foundation takes on the load and redistributes it to the ground. The upper plane of the structure, which is the basis for external and internal walls, is called a cut, and the lower one, which performs the function of the load of the sole.
Content:
- Characteristics of the strip foundation
- Selecting the diameter of the rod
- The foundation reinforcement scheme
- Calculation of reinforcement for the foundation
- Independent filling of ceilings
Characteristics of the strip foundation
The most common in private construction are reinforced concrete strip foundations. 
This is due to the relative simplicity of the bookmark when its device can be dispensed with without the use of lifting and special construction equipment. It is important to correctly perform not only the calculation of the cross -section and deepening, but also the calculation of the reinforcement for the strip foundation.
This type of foundation is especially popular due to the fact that it is suitable for almost any soils and is the highest service life of up to 150 years.
This durability is ensured not only by the physical characteristics of concrete, but also by the choice of the correct reinforcement scheme. Despite the visible strength, concrete is quite fragile material and even with minor shifts of the soil can burst. To give it some plasticity and reinforcement is used. It is produced using a metal rod. Moreover, most of it should have a ribbed surface. This is necessary to improve concrete adhesion.
Selecting the diameter of the rod
The calculation of the load on the foundation of a residential building, and, consequently, the selection of the diameter of the reinforcement is made by specialists in the development of the project. The reinforcement with a diameter of 10 or 12 mm is most often used, much less often than 14mm. And only for small light buildings on non -poudy soils, it is permissible to use a rod with a diameter of 8 mm.
The foundation reinforcement scheme
To ensure the strength of the foundation, it is necessary to strengthen both its lower part and the upper one. For this, two horizontal rows of steel rods are used, interconnected by vertical jumpers.
The main load in the area of \u200b\u200bthe foundation stretching is taken on longitudinal horizontal rods, while vertical and transverse horizontal are used mainly as a frame, as well as to give the foundation of strength to the cut. As a rule, the laying of four horizontal longitudinal steel ribbed rods of two at the top and two on the bottom is considered sufficient.
Vertical jumpers can be located at a distance of 30 to 80 cm from one another and are often made from a smaller diameter smooth rod, which is quite acceptable.
It should be remembered that the distance between the longitudinal rods of reinforcement should not exceed 0.3 m, and to protect steel from corrosion, the rod should be buried in concrete by at least 5 cm.
Calculation of reinforcement for the foundation
When the decision on the foundation reinforcement scheme is made, it is important to correctly calculate the required amount of material so as not to pay twice for delivery, if you discover that it is not enough. And it is unlikely that anyone wants to spend money on excess.
First you need to calculate how much ribbed reinforcement you will need. To do this, calculate the perimeter of your house, add to this number the length of the internal walls under which the foundation will be laid, and multiply all this by the number of rods in the scheme.
As an example, we calculate the number of reinforcement necessary for laying the foundation with a size of 5/6 m with one inner wall with a length of 5m. Suppose that the reinforcement scheme provides 4 longitudinal rods with a diameter of 12mm. So:
(5+6)*2 \u003d 22 building perimeter
22+5 \u003d 27 total foundation length
27*4 \u003d 108 total reinforcement length
If you were not able to purchase the rod of the required length, and you plan to connect the segments, this must be done with a large overlap at least 1 meter. Consider this in the calculations. We will assume that each longitudinal rod of our frame will have one connection.
4 (number of rods in the diagram)*5 (number of walls) \u003d 20
Total, we get 20 connections, which means that 20 meters of reinforcement will be additionally required. Add to the previous value and get:
108+20 \u003d 128m
Now we calculate the required amount of smooth rod, with a diameter of 8mm for vertical racks and horizontal transverse jumpers.
We take the distance between the jumper equal to 0.5 m. Then, dividing the total length of the foundation into this value, we will get the number of reinforcing rings.
27/0.5 \u003d 54 The total number of reinforcing rings
If the height of the reinforcing grill is 0.5m, and the distance between the rods is 0.25m, then the calculation of the reinforcement will look like this:
(0.5+0.25)*2 \u003d 1.5 perimeter of one ring;
54*1.5 \u003d 81m The total length of the rod.
In the calculations, it is also necessary to take into account possible trimming and overlaps. It will not be possible to calculate their exact number, so experts advise adding about 10% to the resulting length.
81+10%=89,1
We round the larger direction and get 90m.
Rarely quite a rod or reinforcement is sold for a footage. Much more often, or rather almost always, we pay not for the length, but for the weight of the product. In order to decide on the exact amount, a reinforcement calculation table is necessary. Most large enterprises for the production of metal rolling are required to comply with the requirements of GOST 5781-82, which indicates the mass of one meter of one or another type of product. There is also GOST 2590-88, which regulates the weight of the steel circle. It should be noted that the numbers in both documents coincide, and the difference is that the step diameters of the circle are much smaller than the step of the diameters of the rod reinforcement. For rod reinforcement, these values \u200b\u200bare as follows:
The diameter of the rod weight in kg/m
8 0.222
10 0.395
12 0.888
14 1.210
Based on this table, you can calculate the mass of the reinforcement necessary for filling our foundation:
128*0.888 \u003d 113,664 kg The required amount of ribbed reinforcement with a diameter of 12mm
90*0.395 \u003d 35.55 kg - the required amount of a smooth rod with a diameter of 10 mm
The method of connecting the details of the structure is also of great importance. Many mistakenly believe that the stronger to connect the rods among themselves, the more durable the foundation will be and choose welding for the installation of the frame. However, in the process of welding, the structure of the metal is violated, which leads to its premature destruction. Experts advise connecting the reinforcement with knitting wire. The easiest way to do this is to crochet, like this:
Independent filling of ceilings
Unfortunately, the cost of finished reinforced concrete structures is quite high. Therefore, quite often trying to save, they are made independently. Overlapping, like any other anti -theom potentials, require reinforcement. As a rule, a lattice with a cell of 15/15cm is used for this. With the thickness of the overlap up to 15cm, one reinforcing mesh is enough. With an increase in the thickness of the slab, the number of grilles increases.
Correctly calculating the reinforcement of the ceiling is quite simple. As an example, we calculate the overlap in size 5/6m. It should be borne in mind that the reinforcement should not reach the edges of the plate by 10 cm. Then the width of the fortified site will be 4.8m. We calculate the required amount of material.
480/15 \u003d 32 The number of rods for reinforcing the plate in length. To this value, it is necessary to add another segment of the bromic. As a result, we get 33 rods of 5.8m each. Total: 33*5.8 \u003d 191.4m.
In the same way, we calculate the amount of material for laying in width:
580/15 \u003d 39 (rounded) the number of rods;
39*4.8 \u003d 187.2m The length of the reinforcement necessary for laying in width.
Fold both the received values:
191.4+187.2 \u003d 378.6m The total length of the necessary material.
Now it remains only to calculate the mass of so many reinforcement using the table. As a rule, for these purposes, a rod with a diameter of 10mm is used.
As you can see, the calculation of the number of reinforcement is quite simple. But still, do not neglect the help of specialists, especially in the part that concerns the collection of loads on the foundation and determination of the type of soil. You are able to successfully do everything else yourself.




weight for 8-ki and 10-ki is indicated
weight for 8-ki and 10-ki is indicated incorrectly.
Weight 8mm-395g/m 10mm-617g/m
Weight 8mm-395g/m 10mm-617g/m 12mm-888g/m
The most beautiful article. Without
The most beautiful article.
Without any abundance: everything is clearly and understandable.
nifiga is not a calculation
nifiga is not a calculation of reinforcement, this is the consumption of reinforcement. And how to calculate the sufficient size of the reinforcement cell in the foundation is not clear! They put both 15x15 and 20x20 and even less often, depends on the load.