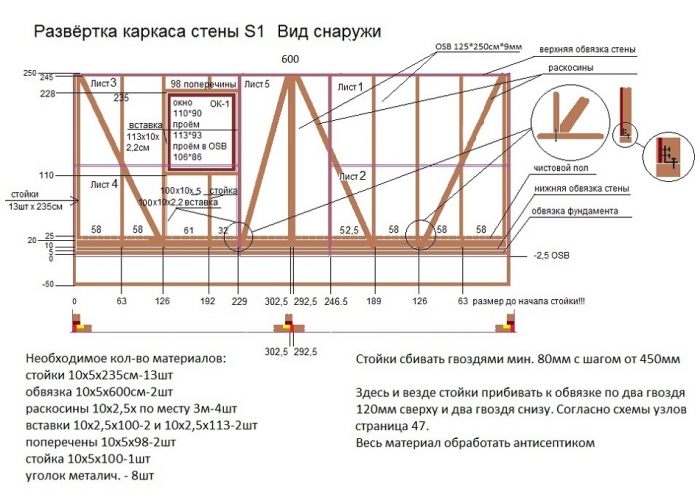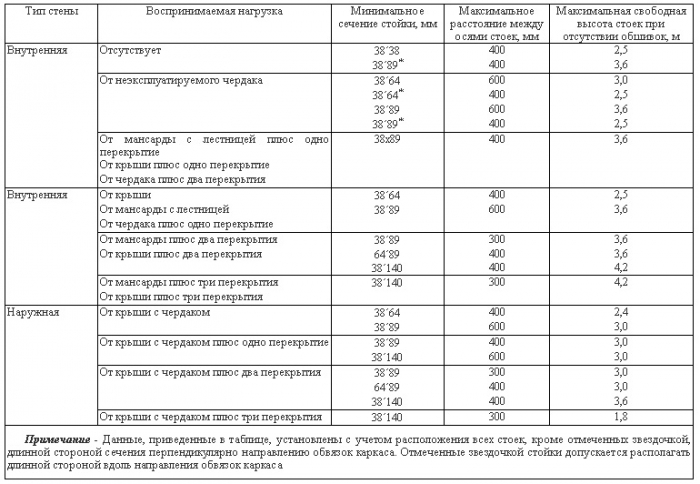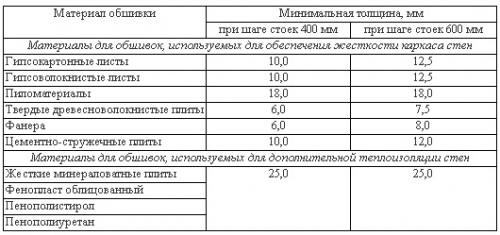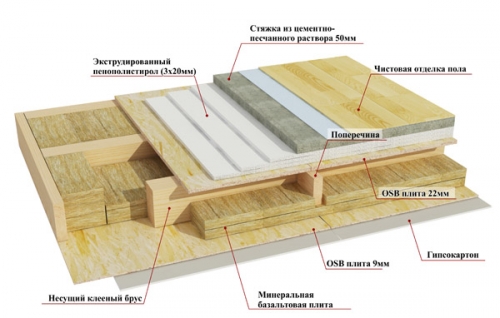Thinking about the construction of their own home, developers are increasingly giving ...
|
|
Being an obligatory element of any interior, interior doors do not ... |
To date, the use of such facing material as glass ... |
Shield house for cottage: Features of construction
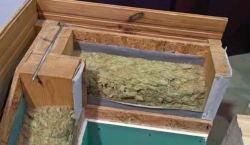
The technology of frame-hunger construction has been known for decades both abroad and in Russia. It does not lose its market segment, on the contrary, expands it. The construction of this technology is simple and convenient, it almost does not require so called wet work. Small cottage houses on 20-50m2 or full-fledged Townhouse, individual houses and cottages are all being built in a matter of days, a maximum of a week, with the minimum use of heavy construction equipment.
Content
- What are the frame houses in Russia today? video
- Preparation of the site
- Laying the foundation
- The device of the underground and the base of the floor
- Wall construction, frame device video
- Crossing and roofing device video
What are the frame houses in Russia today?
At the beginning of the construction of a house using frame-chip technology, you must understand that in Russia there are no single norms and documentation for this type of construction. In 2002, a set of rules for the design and construction of SP 31-105-2002 was adopted, which contains recommendations for the design and construction of rapidly-far-in single-family houses with the supporting walls of the frame-extensive structure. The choice of a finished house in such conditions is a very scrupulous and not simple process. After all, there are both professionals-builders and companies of one-day goods sold and disappeared. In the choice of the company you need to be sharp.
If we take into account that in the USA and Canada for different regions of the country there are different requirements for OSB, wood and other building materials, then the rules existing in Russia only give a general direction in the development of this technology.
Guided by SP 31-105-2002, domestic manufacturers went in a simpler way, adopting American and Canadian standards, calling such frames Canadian frame houses. Buying a finished solution of the shield house, we can purchase a cat in a bag. Be carefull.
Several tips below will help you determine whether it is worth working with this organization at all, choosing it for the contractor.
Preparation of the site
Choose a flat site, without sharp height drops. From the site, it is necessary to remove the upper layer of fertile soil. Remove garbage and roots of trees. If at the place of installation of the future house there are traces of the presence of a colony of ants, the seizure of the soil must be carried out to a depth of at least 30 cm.
A trench or pit must be cleaned. It is advisable to compact the soil at the bottom.
You should remember the communications. The trench for communications must be raised to the level of the sole of the foundation. After that, fill with the trench with soil and compact it tightly, make a sandy pouring or pour concrete of a class not lower than B7.5.
During the construction, it is necessary to ensure the discharge of precipitation from the pit. For this, drainage channels must be provided. At the beginning of construction in winter, it is necessary to ensure that there is no soil freezing at the bottom of the pit or trench.
Laying the foundation
The foundation for low -rise construction provides for:
- pile;
- strip;
- columnar
- columnar with grillage;
- shallow;
- slate.
When choosing the foundation parameters, it is necessary to take into account the requirements of SNiP 02.01. For a small house, a great -loaded ribbon or pile foundation will be an excellent choice.
To calculate the foundation, the data given in the table:
A fine -sized foundation can be used on non -poudy soils, sand or rocky soils in accordance with SNiP 2.02.01.
When calculating and embedded the foundation, it is necessary to take into account the maximum length of the floors of the floor should be no more than 4900mm with a load on an overlap of not more than 2.4 kPa.
When erecting a house on a slope, there is a need to lay a step foundation. The minimum length of the horizontal site is 600mm, a height drop between neighboring sections of the foundation is not more than 600 mm.
When installing a pile or column foundation, the distance between neighboring elements should not exceed 3.5 m.
If the site is likely to shift the soil, when designing the foundation, it is necessary to take into account structural measures to reduce the effect of the soil on the construction of the house.
The device of the underground and the base of the floor
For frame houses, the floor is arranged on the ground or a hinged floor with a ventilated underground.
The thickness of the basements of basements and hem with a strip foundation is selected according to the table:
Paul on the ground will not be a supporting foundation design. To organize the floor, you need to choose excess soil. Organize a pouring with a thickness of 100mm of crushed stone or sand. Sand should be used coarse -grained.
The basis for the floor on the ground is a monolithic concrete slab. The thickness of the plate should be from 50 mm.
To cover the soil in the underground underground, the asphalt layer with a thickness of 50 mm is used. To cover the concrete plate of the underground, a roll waterproofing and roofing material is used.
For diverting groundwater, it is necessary to calculate the drainage system. It is carried out using drainage pipes and devices of the drainage layer. Drainage pipes are laid along the perimeter of the foundation from the outside. As an addition, pipes can be placed below the floor slab.
Wall construction, frame device
According to the legislation, the houses of the house are put forward for strength, fire resistance and deformation, fire safety, durability, energy conservation in accordance with SNiP 31-02-2001.
External walls should meet the requirements of SNiPs to protect against penetration of precipitation, condensate and water vapor, protection against external noise or suppressing it to a normal level. Internal partitions should ensure sound noise.
The frame of the shield house consists of vertical racks and a horizontal strapping of the lower and upper. Additionally, jumpers above the door and window openings are mounted.
The racks are mounted on the lower horizontal strapping. All vertical racks should be whole and continuous in the height of the floor, a change in the height of the racks in the openings is allowed. The racks must be provided with Kosuurs and additional connections. For this, a board with a cross section of at least 18x88mm is used, which is attached at an angle in the plane of the frame racks. They should not interfere with the mounting of the frame.
The upper strapping should consist of at least two boards with a thickness of 38mm. It is advisable to relieve the rafters within the vertical racks of 50mm.
For the construction of walls, conifers of 2nd and higher grades should be used in accordance with GOST8486.
The step and cross section of the racks is selected from the table and calculated depending on the height and mass of the house and the loads transmitted to them. The table shows the minimum requirements for the parameters of the racks.
The skin of the walls from the outer and from the inside is made of hard materials. It also provides the spatial rigidity of the entire structure and serves for further wall decoration.
We select the thickness of the material to perform the skin from the table:
The enclosing structures of the house provide reliable thermal insulation of the room in the winter. The minimum thickness of the insulation is determined by the calculation, in accordance with SNiP 31-02-2001. To select data relative to the average annual and average daily temperature, use SNiP 23-01-99. The calculation of energy consumption for heating should correspond to SNiP 23-101-2000.
As a heater for frame houses, it is recommended to use roll or slab thermal insulation with thermal conductivity of not more than 0.1W/m*C. Embanding materials are used only for horizontal planes.
Depending on the necessary thickness, thermal insulation is laid by two options:
1. Between the racks of the carrier with the further skin;
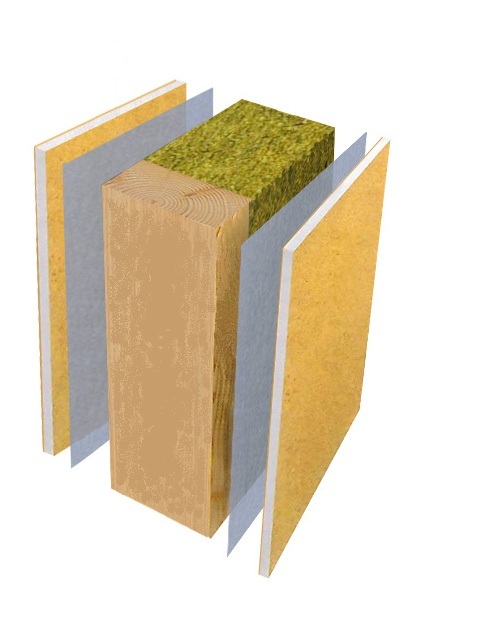
2. Between the racks of the frame and, if necessary, in addition from the outer side of the wall.
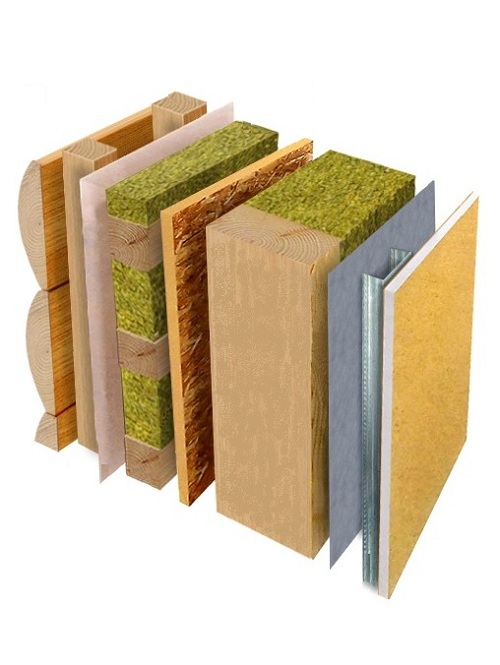
Additional installation of thermal insulation is carried out if the main layer does not provide the necessary thickness of the thermal insulation layer. As a second layer of thermal insulation, it is recommended to use hard -type materials.
Crossing and roofing device
The main elements of the ceiling are: the frame, the ceiling, finishing the ceiling, thermal insulation and flooring of the attic.
For the installation of the frame of the ceilings, strict wood wood wood is used at least 2nd grade. All lumber used must meet the requirements of GOST 8242-88.
The floor frame consists of several main elements:
- runs the main beams are used for a two -span shedding pattern;
- the beams of the ceiling are based on walls or runs, transmit the load of the ceiling to the frame walls;
- the strapping beams of the beams form a strapping of the frame, and transfer the load from the runs and beams of the ceiling to the walls of the house
The rigidity of the structure is provided by the ceiling and flooring of the attic.
According to the Rules, the step between the beams must be installed no more than 600mm, while the size of the beam’s deflection in the middle should be no more than 1/360 of the flight in the light.
In most cases, gable roofs are used for frame houses. The bearing frame of the roof includes: rafters, ceilings and ridge beam beams. The rafters with the lower part are based on the upper strapping of the walls, the upper part is interconnected, they can also rest on the skate beam.
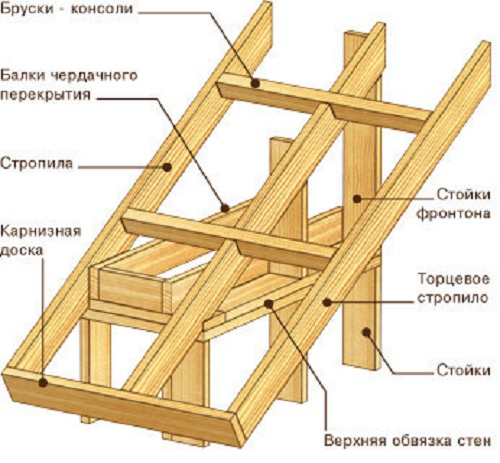
Depending on the roofing material, the crate of the rafters is chosen and, accordingly, measures to organize ventilation of the attic and subcutaneous space.
Probably the best solution for the construction of a small summer house will perform work on his own. Why purchase ready-made, and not always successful, but expensive, projects of a frame-chip house, if this can be developed independently. Building a shield house with your own hands is not very complicated and even a novice builder can do it. After all, there are no strict construction norms, but the rules, we will observe.



