Due to the widest range of materials for the arrangement of the roof, which today ...
|
|
Would you like your house to look like a medieval castle or a palace? Design ... |
For a long time, the apartment renovation was limited to the arrangement of the interior, ... |
Repair of the foundation of a wooden house: Instruction

During the operation of a wooden house, individual structural elements become unusable and need to be restored. Timely repair of the foundation will prevent the weakening and the appearance of distortions of the load -bearing walls.
The reconstruction of the foundation is a complex and costly event that requires the knowledge of the principles of the device, the signs, the causes of the destruction and technologies for repairing the foundation.
- Types of bases for a wooden house
- Foundation checking and identifying the reasons for subsidence at home
- Recommendations for the repair of the old foundation of a wooden house
- Ways to repair the foundation of an old wooden house with your own hands
- Waterproofing of the foundation increasing the life of the house
- Repair of the foundation of a wooden house: Prices
- Foundation correction for superstructure of the upper floor
Types of bases for a wooden house
Time does not spare wooden structures and structures, once before each owner of the house from wood, the question arises of strengthening or complete replacement of the foundation. First of all, it is necessary to assess the state of the base, the degree of wear of the home and determine the possible methods of solving the problem.
The choice of one or another option for reconstruction of the foundation largely depends on its type. Under a wooden house, usually the following types of base are equipped:
- The strip structure has a monolithic structure and has the same section around the entire perimeter of the building. The use of this type of base is permissible for structures of various scale, as it has high reliability and increased level of protection.
- The column foundation is used mainly for building light buildings (utility buildings, small houses) and is simplicity. On vertical supports, a base is placed. The part of the structure responsible for the distribution of the load is built from the beams.
- Pile foundation design of vertical elements that may differ from each other in length. This base is suitable for building a house in a mountainous area.
- The monolithic foundation is established in the territory where the soil has a tendency to subside or moving in the vertical/horizontal direction. The foundation casts into the formwork forms a whole monolithic slab that plays the role of a basement. The arrangement of a monolithic base is the most cost event.
Foundation checking and identifying the reasons for subsidence at home
Repair of the foundation of a wooden house begins with an revision of the base and the establishment of the reasons for its destruction. The main reasons for the deformation of the foundation include:
- Deterioration of the bearing capacity of the soil caused by one of the factors:
- improper removal of melt/rain water;
- increasing groundwater level, which led to erosion of the soil;
- the construction near the house of other buildings increases the load on the soil, as a result of which the soil is squeezed out from under the foundation of a wooden building as a result, the house may skew or sag.
- Weakening of the material due to:
- errors when choosing a material for arranging the foundation;
- incorrect brand of concrete used in construction;
- exposure to water;
- violation of the device technology, for example, insufficient waterproofing;
- in the wrong calculation of the depth of freezing of the soil.
Identification of the reason for the starting point for further actions. A detailed examination of the foundation will establish the degree of damage and the procedure for repair work.
All deformations of the base of a wooden house can be classified as follows.
Minimum damage The ending of the foundation exfoliated in some places. These defects do not particularly affect the bearing capacity of the base, they are clearly visible and easy to eliminate them in time.
Destruction of medium severity. This group includes: the appearance of cracks in the foundation and the settlement of the base. Particular attention should be paid to the size, direction and dynamics of the growth of the crack itself. Horizontal cracks are least dangerous. Sigzag -shaped or vertical cracks should alert.
The nature of destruction and settlement will be established using the established beacons. For testing, a gypsum patch or ordinary paper is suitable. As an option, you can apply a line from putty on the wall and make control marks on it. The installation of such lighthouses will show the speed of destruction of the foundation and the direction of the crack.
The lighthouse is placed on a dry clean wall, this will prevent its movement. The optimal light thickness is about 5 mm. If paper signs are torn, then the foundation needs an speedy strengthening or reconstruction.
If the lighthouse was not damaged, then this may indicate that the soil under the house slightly moved and took its permanent place. In this case, it is necessary to carry out the current repair of cracks:
- expand the crack and remove fragments, dust from it as much as possible;
- grunt a crack;
- choil is sealed with a cement mortar or special mixture.
Catastrophic damage They are able to lead to the destruction of a wooden house. Such deformations are formed if primary damage was not eliminated in time. The technology of major repairs is determined by the type of base. In each case, the owner of the house decides to carry out the strengthening of the foundation or its full replacement.
Feelless deformations Inappropriateness or impossibility of repair. With a deplorable state of the foundation, it is more profitable to build a new house.
Recommendations for the repair of the old foundation of a wooden house
- Before starting repair work, you should find out the type of soil and make sure of its normal condition. Experienced surveyors and land builders will better cope with this task to establish strength and soil stability independently. The depth of the new foundation design depends on the type of soil.
- It is advisable to carry out the repair of the foundation if the first crown remained not damaged. Otherwise, the construction on a new basis will cost cheaper.
- For wooden piles, it is necessary to provide sufficient waterproofing. It will not be superfluous to lay the thermal insulation material that protects the foundation from temperature fluctuations.
- In marshy and inclined areas, the repair of the foundation under a wooden house is recommended to be performed using screw piles that are screwed into the ground and do not damage the surface of the soil. The service life of piles reaches 100 years. When reconstructing a pile foundation, you do not always have to change all the piles. Often it is enough to replace one or two piles.
Ways to repair the foundation of an old wooden house with your own hands
Formwork for the foundation Strengthening the basis
With minor destruction (cracks), the foundation can be strengthened by enhancing the base around the perimeter. The work is performed in the following sequence:
- Dig a trench with a width of 30-40 cm. The trench should be close to the foundation.
- Inside the pit, place a metal pipe with a diameter of about 2 cm. Instead of a pipe, you can use another reinforcement suitable in size.
- Fill a trench with a solution of concrete. Part of the concrete solution will be absorbed into the ground. Continue the fill until the concrete stops decreasing.
- Train over the absorption process and continue to fill in for two days.
- Repeat the foundation check, gluing the beacons on cracks. If the paper stopped breaking, it means that the work performed gave its results and the base has strengthened.
Advice. To prepare a concrete solution, it is necessary to take water and cement in equal proportions. Plasticity of the working solution will add a plasticizer, the recommended amount of 100 g/15 liters of concrete solution. To ensure resistance to frosts, it is necessary to add a triple dose of sand and crushed stone to the solution.
Strengthening the foundation with screw piles
Repair of the foundation of a wooden house with your own hands begins with preparatory events:
- Disconnect gas, electricity and other communications that may be damaged.
- To facilitate the structure: to take out furniture, household appliances and other heavy things from the house.
- Perform the dismantling of the floor covering.
When raising a wooden house, hydraulic and mechanically jacks are used for trucks of medium/small tonnage. The weight of the house is easy to determine, knowing the density of wood from which the structure and the general cubicature of the tree are erected depends on the thickness of the walls and dimensions of the house.
During the rise of the house, it is necessary to take into account some nuances:
- for houses with a columnar foundation, it is necessary to equip a wooden platform in advance where the jack will be placed;
- the construction rises from the corner;
- it is necessary to correctly determine the part of the crown, which is able to assume the effort of the jack; The steel part that transfers the power of the jack should not be thinner than 5 mm;
- to preserve the lower crown of a wooden house, bricks are removed from the foot of the building, a strip foundation is sold;
- experts recommend giving a trench or in those places where repairs the trench will facilitate access to the foundation along the perimeter of the house, and the appearance of water will allow you to establish the depth of groundwater;
- the jack is installed only in a place without damage and destruction.
Important! To safetyly, a wooden wedges must be started between the foundation pillow and the house.
The technique of amplification of the foundation with screw piles:
- Selection of the type and number of piles, taking into account the type of soil on the site, the depth of freezing of the soil and the total mass of the house with furniture, etc.
- The dismantling of the previous foundation is the rise of the house and the removal of the old base structure.
- Installation of screw piles. Particular attention is paid to the location of the load -bearing walls and the intersection of partitions inside the house. In these places, it requires strengthening the foundation with the help of a lever piles screw into the ground deeper than the level of freezing of the soil.
- Checking the level of pile location. The horizontal placement of supporting elements is checked by the laser level.
- The connection of the piles with each other with a metal channel. The thickness of the channel is calculated based on the proposed load on the supporting structure.
- Planting a house on a new foundation.
Replacing the crowns and repair of the foundation of a wooden house: capital reconstruction of a columnar foundation
If the foundation of the old house is deformed under the influence of external natural factors, then most likely the lower wooden crowns, contacting directly with the base of the construction, also have irreversible destruction. In this case, the replacement of the crowns is carried out.
The deformations of the column foundation may be the result of regular freezing of the soil. Possible destruction of the columnar foundation:
- separate pillars are tilted up the construction of the building is overwhelmed;
- the immersion of the pillars under the ground occurs with insufficient waterproofing of the lower crowns or violation of the structure of the house.
In both cases, damaged pillars need to be replaced.
The house is prepared for repairs and the structure is raised. Clinicals or steel double-barrels are being launched under the entire perimeter of the house under the crowns at a distance of about 2 meters from each other. Then the beams are slowly raised by the jacks and installed on temporary support racks. A welded metal structures or wooden chocks serve as a support. After fixing the house, damaged pillars are removed, a new support is installed deeper than the old one 30-50 cm and a new site is poured.
Important aspects of replacing support pillars:
- The perimeter of the fundamental site is 40*40 cm, provided that it is used by asbestos work, half asleep.
- A sand pillow is equipped under the support and is thoroughly compacted.
- Initially, the pipe is installed under the slope, so that it is convenient to fill the concrete inside, which will form the bottom of the pile. When the concrete to grab, the new support is strengthened, filled with concrete solution to the end, exposed vertically and fixed.
- After fixing the supporting column, the pit is covered with earth.
Full replacement of the tape foundation of a wooden house
Pre -perform the preparation and rise of the house using the technology described above. To bring the strip foundation you need to raise the entire structure and carry out the dismantling of the old base to the ground.
If the reconstruction budget is limited, and the foundation is partially destroyed, then the foundation can be dismantled in places. However, this will reduce the cost of work slightly, and strength and durability may suffer.
Arrangement of a new strip foundation:
- Pour cement and sand into the prepared trench, compact.
- Install brick or concrete supports in the corners of the construction. As an option, to mount piles. The supporting pillars will reduce the load on the future foundation. The height of the support should be at the level of the new foundation.
- Installation of reinforcement. The arrangement of the armored carrier adds the foundation of the strength. The reinforcing belt for the foundation is made using wire.
- Installation of formwork and pouring concrete.
- To gain strength, concrete should survive for several days. After that, remove the formwork and leave the base open for another two days.
- Put a layer of waterproofing on the foundation, such as roofing material.
- Slowly lower the house and perform finish finishing work: complete waterproofing, drainage, blind area, finish.
Waterproofing of the foundation increasing the life of the house
Its waterproofing will help to extend the life of the foundation. The period of main operation of the base depends on the quality of this work. The side walls of the foundation, concrete supports after hardening the working solution must be coated with concrete bitumen. After that, glue the roofing material or sheets of polystyrene foam on top. Leaf waterproofing will insulate the base, protect the construction from moisture and increase the frost resistance of a wooden house.
Important! Bitumen cannot be applied in frosty weather the material will lose protective properties.
If there is a basement in the house, waterproofing is recommended from the inside. To deepen the soil in the basement, put three layers of roofing material on the floor. Slop the waterproofing sheets with a warm bitumen. The roofing material should find on the wall the length of the overlap 30 cm. Pour a cement-sand screed with a thickness of at least 5 cm on top of the waterproofing layer. Ceramic tiles, linoleum, etc. are suitable as a decoration.
Repair of the foundation of a wooden house: Prices
The cost of repairing the foundation of a wooden house depends on the degree of destruction, the reconstruction technology, the base area and dimensions of the house.
The total price will be determined based on costs at each stage of work:
- the opening of the foundation is about 700-1000 rubles/cubic meter. m;
- raising and installing a building to temporary supports 35-50 thousand rubles.;
- the costs of the purchase of materials, etc.
On average, repair 1 sq.m. The strip foundation will cost 4-5 thousand rubles, pile 3.5-4.5 thousand rubles.
Foundation correction for superstructure of the upper floor
If the owner of a wooden house decided to expand the living area due to the superstructure of the upper floor, then you can not do without strengthening the foundation. The second floor increases the load on the structure, so it is necessary to equip a more fortified or larger perimeter of the sole of the strip base. When reconstructing a house on a strip foundation, the number of supporting pillars should be increased.
To calculate the load and assessment of the volume of work, it is better to attract specialists. A professional will assess the condition of a wooden house, the ability to add the upper level and offer several options for the implementation of the project.
Repair of the foundation of a wooden house: video

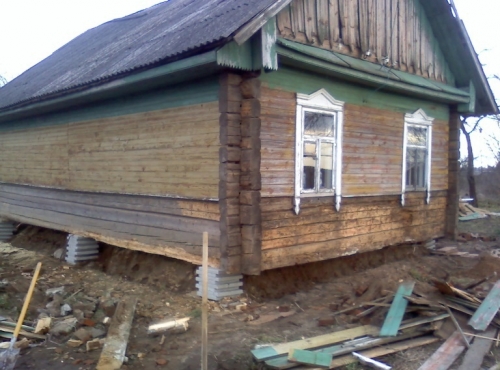
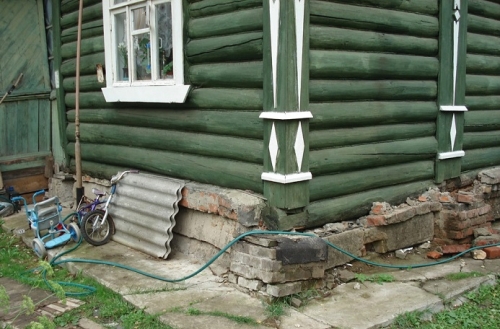
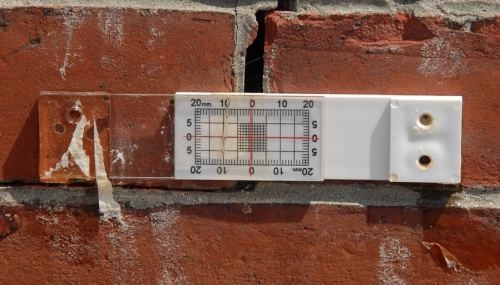
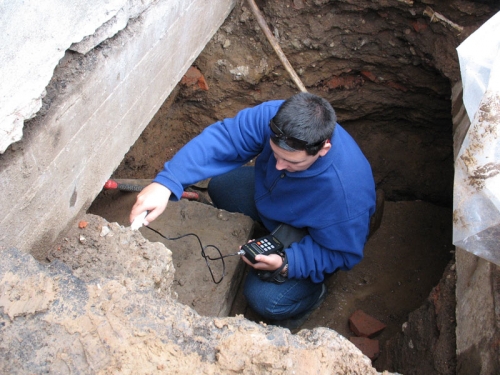
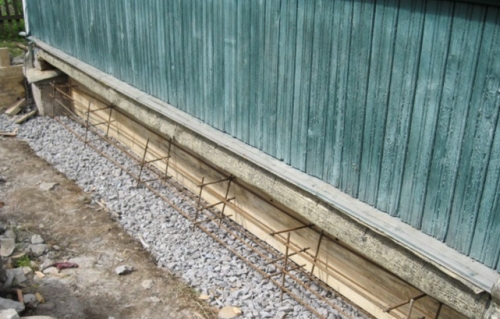


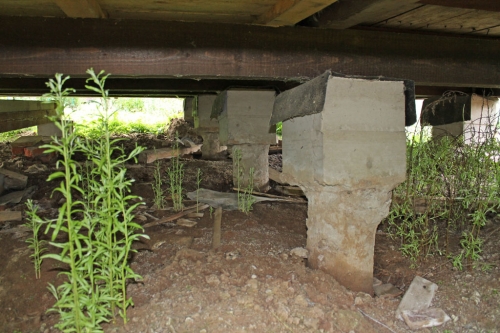
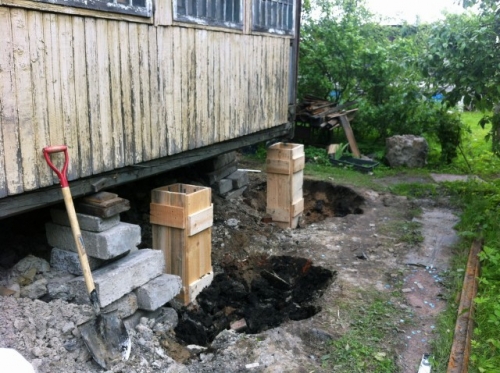
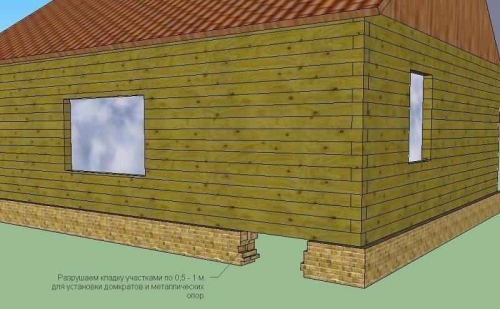
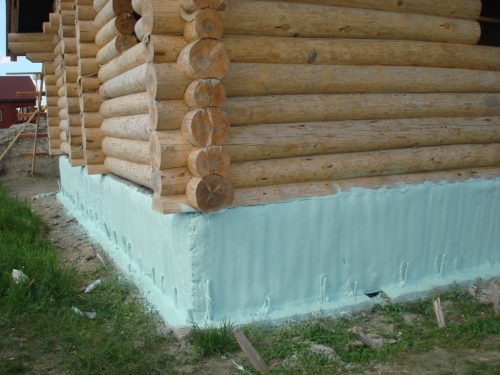
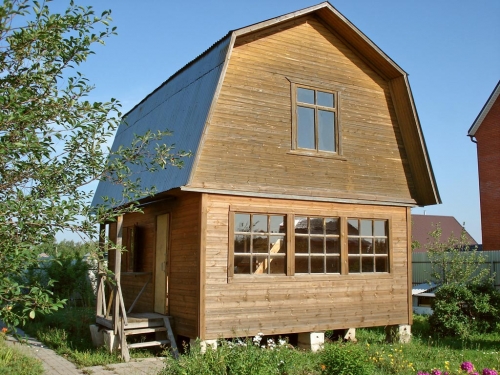
Maxim 89661098969
Maxim 89661098969