A holistic perception of the apartment is impossible without the front door. How the theater begins with ...
|
|
When building a house, it is important to choose a material that can combine in yourself as ... |
The process of grinding the log house is quite time -consuming, but we will fully fulfill at home ... |
A conical roof - do -it -yourself repair and construction. Roof installation with a circular crate
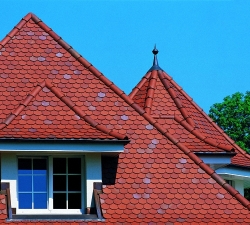
Would you like your house to look like a medieval castle or a palace? Design the conical roof. This option makes the building fabulous and solemn. Learn about the secrets of installation of the rafter system of conical roof and receive valuable tips from its repair specialists.
Table of contents:
- Advantages of the construction of conical roof
- Varieties and design of the conical roof
- Conical roof construction technology
- General recommendations for the installation of a roof with a conical crate
Advantages of the construction of conical roof
The conical roof is installed in round buildings. Among the advantages, we note:
- unusual and attractive appearance;
- ease of care for the design;
- Long life.
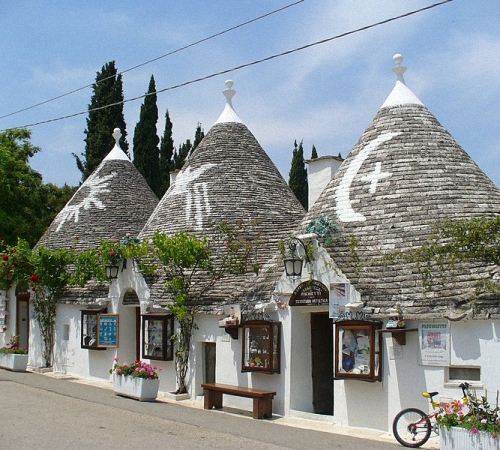
Disadvantages of the roof with a circular crate:
- complex calculations on its construction;
- the occurrence of repair problems;
- high price;
- The difficulty of installation;
- A large number of materials for decoration of the roof.
The conical roof is equipped over the structure of a round or multifaceted shape. The rafter system is installed in such a way as to ensure a uniform tilt of the rafters. Additional elements in the form of runs perform the function of supporting elements. The upper, ring part of the run is fixed on the central pillars and takes on the load from the tower. The second reference point is the Ring Mauerlat installed on the wall of the tower. The ceiling beams are designed in such a way as to distribute the load evenly at the installation site of the central support element.
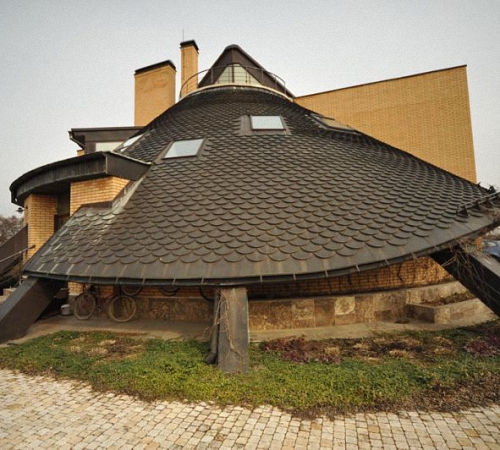
The fixation of the ring run is performed by braces. High -quality circular roof is thorough calculations of each system of the system. In the absence of experience in carrying out such work, we recommend that you contact specialists on the preparation of design documentation.
If the rafter system is made of wood, then use glued beam for these purposes. Especially if the roof finish is performed by natural tiles. The crate for it should be high -strength and powerful.
The trim of a conical roof is performed by bitumen tiles, wooden shouts or metal. The use of wavy materials on a round roof is impractical. The docking of the material will take a lot of time and require an increase in expenses. In addition, the aesthetic attractiveness of the roof is reduced and water flows between the joints.
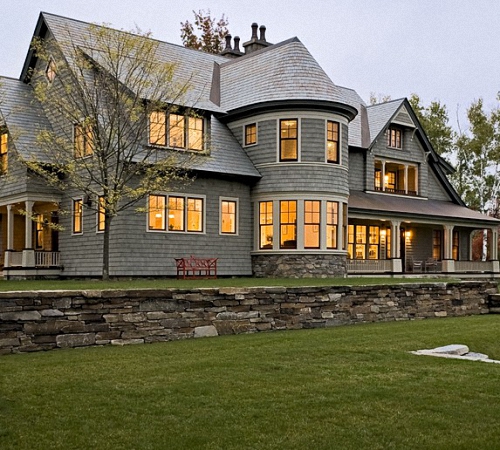
Varieties and design of the conical roof
We offer to familiarize yourself with two options for a round roof:
- dome;
- Church-Lukovochnaya.
The dome roof, unlike the cone -shaped, does not have layered rafter elements. The rafter system in the domed roof is hanging. Hanging details form a three -haired arch, which is connected to Mauerlat with one side, and the second with a supporting ring installed on top.
For the design of the domed roof, it is necessary to have tremendous experience and technical knowledge of the theory of mechanics and sopromat. Otherwise, we recommend contacting construction companies involved in such issues, they will help to correctly compose drawings of the circular crate of the roof.
To calculate the dome roof made of wood, perform the following actions:
- loads affecting the rafter system;
- fixation of arches on the central support and ventilation lantern;
- top of the dome part;
- castle hinge, in the upper part of the dome;
- The appearance of ventilation holes.
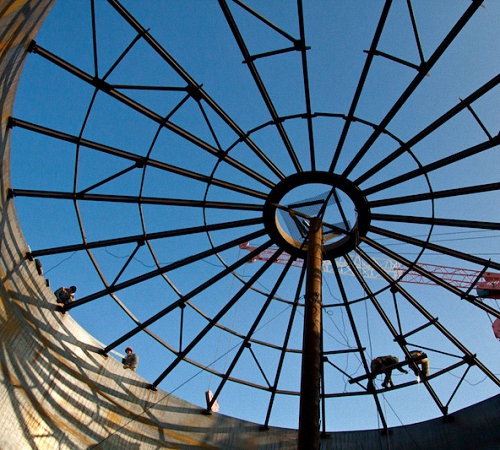
The semicircular structure can be achieved due to the execution of the annular crate. It is installed on additional racks based on hanging rafter arches.
Another method for installing the dome roof was proposed by R. B. Fuler, an architect from America. The design is formed using triangles. This dome is called geodetic. The complexity of calculations in organizing such a roof and an unusual appearance did not make it popular in architecture.
Two methods of fixing the dome according to the geodetic system are distinguished:
- Connector - to connect triangles, use segments of the beam and special fasteners;
- Connector - all triangles are collected in advance, the general design is already collected on the roof.
Among the advantages of such a roof we note:
- the possibility of its complete glazing;
- ease of cleaning from snow;
- excellent resistance to wind threats;
- The extraordinary appearance of the appearance;
- The ability to organize your own greenhouse on the roof of the house.
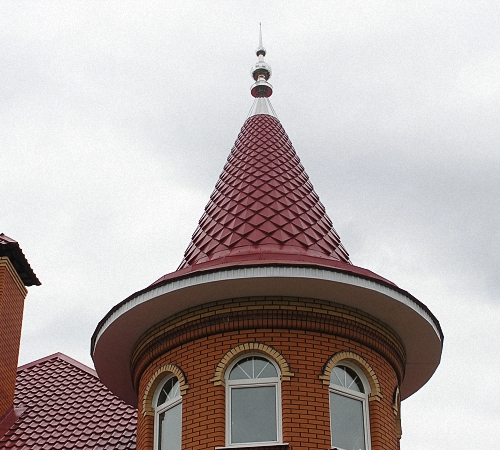
The maximum internal volume of the roof geodesinesum allows you to make the same rectangular structures, increases the amount of light and air in the room. In summer, heat is absorbed by the roof, and in winter, on the contrary, it is scattered. Thus, the costs of heating and cooling of the room are reduced. The geodetic dome does not need an expensive foundation because of its lightness. The dome structure is highly durable in relation to Vetrov and atmospheric effects. Also, we note excellent soundproofing characteristics of the structure due to an extraordinary form.
The onion roof is most often installed on Orthodox churches and churches. In private housing construction, this version of the roof is less popular. With a dome diameter less than 300 cm, its frame part is made of wood.
A specific form of this roof is called a crane. This version of the rafter system is called layered. To give additional rigidity, the roofs are installed in the form of braces and struts. They take on the maximum load. For cutting, the cranes are made special patterns and boards, the minimum thickness of which is 40 mm. The central pillar performs the support for the crane and the installation site of the cross on the dome.
If metal is used for further decoration of the dome, then the crate in a step of 30 cm is mounted on the crane. The option of finishing the dome using a scaly roof is possible. In this case, an additional element of its fastening is installed under each scales.
Performing the restoration of the church dome, it is covered with the help of an aspen Lemch. They are mounted in such a way as to prevent moisture between rows. Domes of this type are distinguished by the complexity of design and installation. Qualitative performance of work is only possible for professionals. If the dome diameter is more than 300 cm, then steel is used for its frame. In this case, metal spacers are used to fix the crane. The crate is made of steel stripes installed with a step of 40-50 cm. Falts metal is used for roofing.
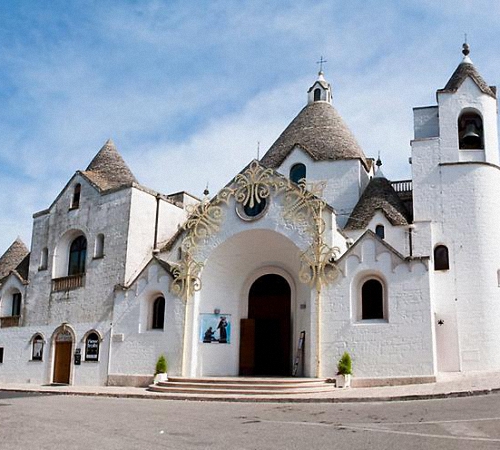
Conical roof construction technology
We offer an option to create small conical towers adjacent to the house. Such a roof is not the main one, however, special knowledge is necessary for its design. The rafter system in small towers is installed fan -shaped. The general central stand is the place of discrepancy between the rafter legs. Additional supporting function is performed by runs, and oil wood is used for their manufacture. Two variants of runs are distinguished - upper and lower. Each of them performs the function of uniform load distribution. After the development of the conical roof project, the wheels are made. The ends of the rafters are fixed on a semicircle, thus, the strength of all compounds increases.
For additional stability of the roof, the lower plane of the rafter bars is washed down at a certain angle. To fix wooden parts, use steel corners.
When performing a calculation by the number of rafter legs for a cone -shaped roof, consider such moments as the cross section of the material from which they are made and the interval of their installation. In the lower side of the roof, the interval between the rafter elements should be minimal. Thus, the crate for further decoration of the roof will be made with the maximum smooth bend. To do this, in the lower part between the main beam, an additional spacer with a smaller cross section is laid, it will make the surface more durable and neat.
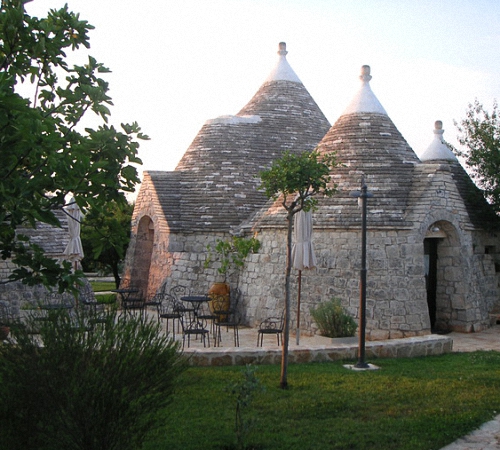
Next, install the drainage gutter. Their semicircular options are made exclusively on order. For independent assembly of the system, it is enough to use small segments of ordinary straight gutters, connecting them at the right angle. All connections must be sealed and neat.
Take care of a crate, for the creation of which wooden bars, flexible plastic parts or ordinary water pipes are most often used. The bearing capacity of the latest elements is only suitable for withstanding a small roof used as a decoration, but not for the main domed roof. For additional strength, add 2 times pipes or bars. To fix them on the rafter system, use screws.
The decoration of the cone -shaped roof is performed by a folding method. The tile is laid on the surface of the fight or reed. When performing a roof finish using a tile, keep in mind that the tile width increases from top to bottom. Therefore, choose special variants of conical tiles to avoid sloppy butt joints. Calculate the length of the rafter elements, the total area of \u200b\u200bthe roof, based on this, acquire the necessary number of finishing materials.
Install the finish from the bottom up. Each tile is installed with a small overlap in relation to the lateral and underlying. At the junction of the roof with the outer wall, install waterproofing.
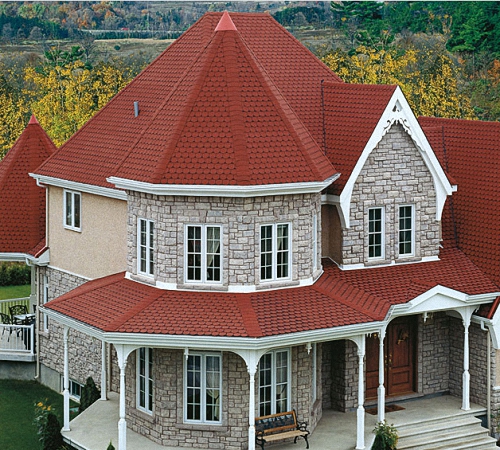
General recommendations for the installation of a roof with a conical crate
Check out the features of the construction of the conical roof:
1. Skates are taken to the surface of the roof at least thirty centimeters.
2. A standard beam is installed on the usual concrete overlap, and the rafter system is already fixed on it.
3. For a denser connection of the final sections of the rafters, we recommend pointing them.
4. The upper parts of the rafters are installed on a semicircular -shaped support and interconnected using steel corners.
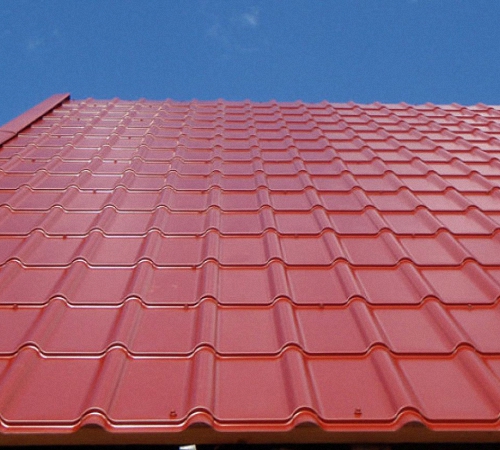
5. The crate is made of semicircular bars: long and short elements.
6. For waterproofing the roof, we recommend the use of rolled materials laid out, with the obligatory gluing of all joints.
7. Before starting the trim, fix the drainage excavations.
8. The installation interval of the crate is determined by the type of decoration material.
9. Using conical tiles, first marke the elements of each row. Reduce the amount of material for each individual row.
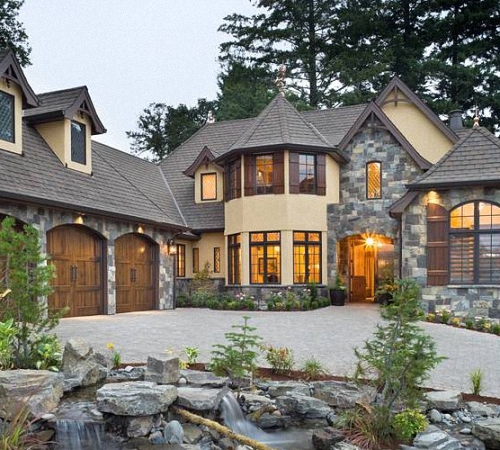
Flexible or bitumen tiles are installed on a continuous base. For these purposes, thin -leaf plywood is most often used. To create a thermal roof, insulation, vapor barrier and waterproofing are additionally laid.
Plywood is cut by a trapezoid in a shaped form, laid from the bottom up. The thickness of the plywood layers should be at least 12 cm. That is, using a 4-mm plywood, lay it on a base in 4 layers. Next, moisture protection and bitumen tiles are mounted.
On the upper part of the cone -shaped roof, a steel horse is installed. For its manufacture, you use steel, copper, aluminum, stainless steel. Additionally, if necessary, mount a weather vane.
When choosing a tool for the construction of a conical roof, it is necessary to build on the materials of the manufacture of the crate and decoration of the roof. At the same time, if the crate is mounted from wood, then you will need an electrician, a punch, a screwdriver. Using steel materials, stock up on a grinder with cutting disks, metal drill and electric drill.
Video on the installation of conical roofs:
