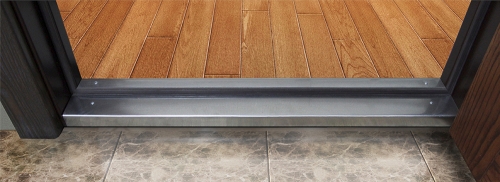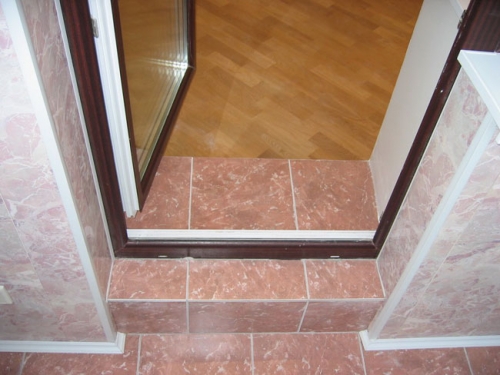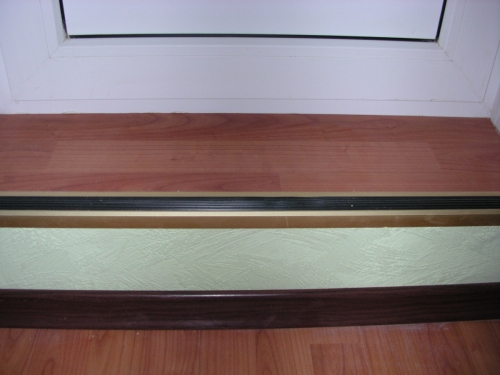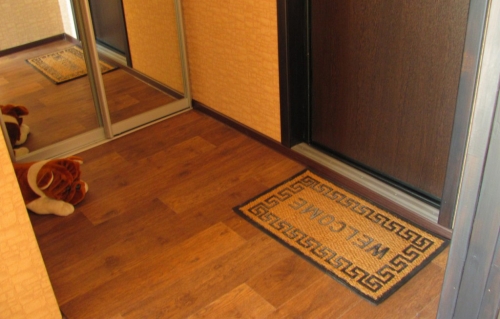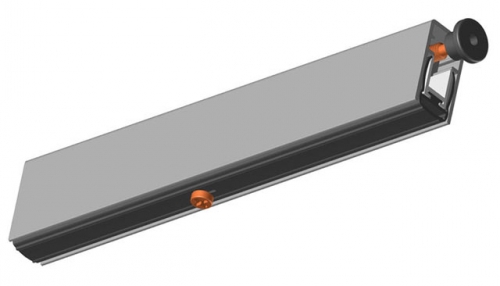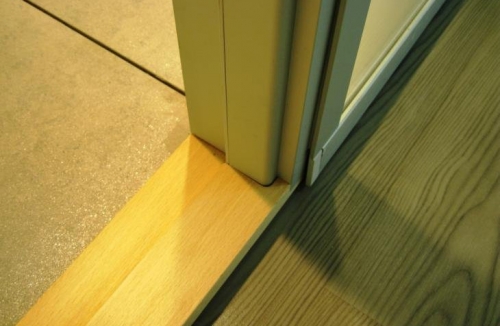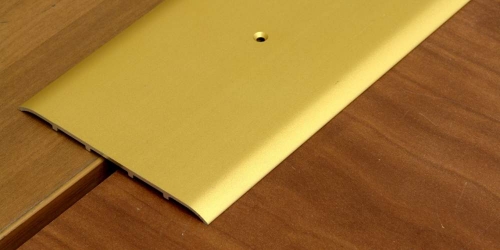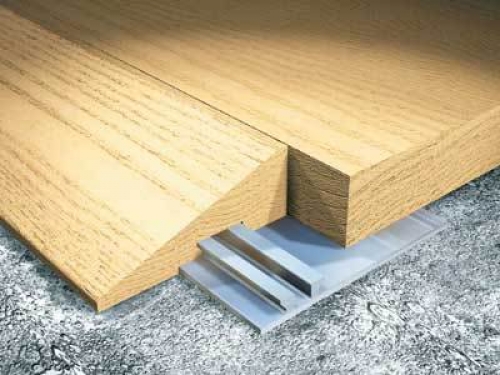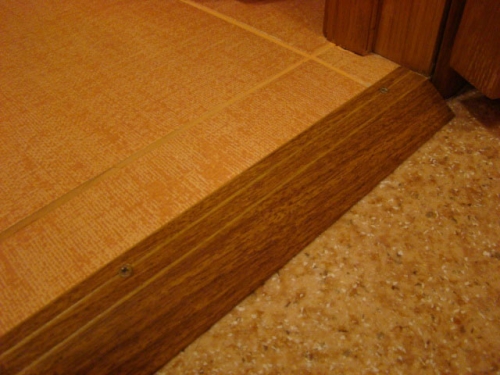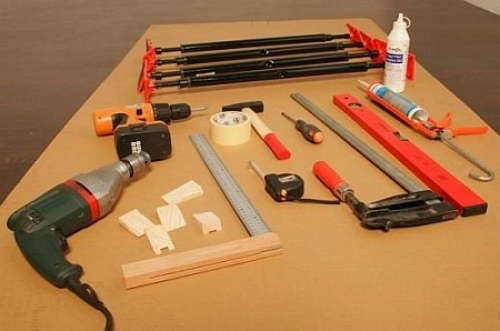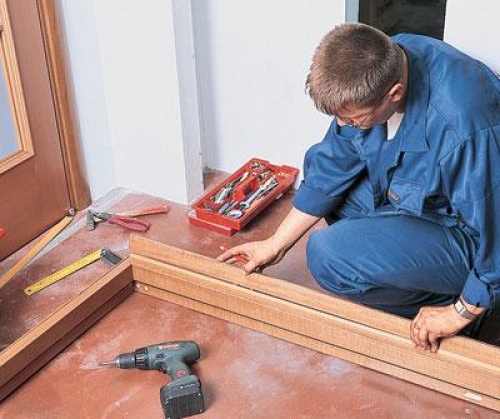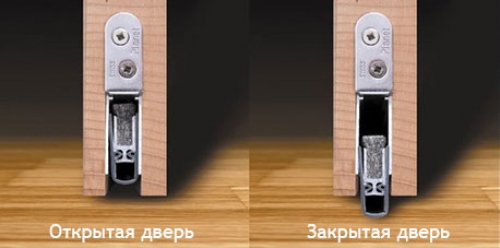Everyone who decided to build a sauna on his country site is early or ...
|
|
The atmosphere in the apartment or house create details. In addition to furniture and finishing materials in ... |
The process of finishing the basement of the building is a rather important process that ... |
Installation of door thresholds
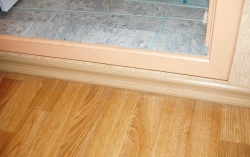
A holistic perception of the apartment is impossible without the front door. As the theater begins with a hanger and an apartment from the front door, and therefore, it is difficult to underestimate its role. Speaking about the importance of the front door, it is necessary not only to mention its strength and ability to protect against hacking and unauthorized penetration, but also about the convenience of its design. The structure of this concept includes the device of the lower part of the door frame, namely the threshold of the front door, which is a functional part of the door structure. If earlier the installation of doors was carried out in accordance with generally accepted standards and implied the mandatory presence of doors, today many disputes are associated with this issue. Many homeowners prefer to refuse to install the door with a threshold, motivating this by the fact that due to the presence of thresholds, they constantly stumble. The presence of small children in the house is another argument in favor of the abandonment of the threshold for the door. Should I refuse to install doors with thresholds? The question is rhetorical, and the answer to it has not yet been found. Someone gives many arguments in favor of the functionality and the need for thresholds of the door, and someone prefers to refuse. Despite this, experts argue that thresholds are a significant part of the door structure, the degree of functionality of which depends on the correctness of its installation. The need to install door thresholds, their features and disadvantages, and also how to install the door threshold read further.
Content
- Installation of door thresholds: The relevance of the problem
- The main varieties of thresholds and their functional purpose
- Materials for the manufacture of door thresholds
- The main advantages of door thresholds
- The feasibility of installing doors with rapids in the bathroom and toilet
- Installation of the threshold of the interior door: how to choose suitable rapids
- The most common ways to install door thresholds
- Guillotine threshold smart novelty
Installation of door thresholds: The relevance of the problem
The door threshold is the lower part of the door frame, which closes its outline, which contributes to a denser closing of the door. This is provided due to the complete adjacency of the door leaf along the entire perimeter of the door frame.
Inexperienced craftsmen who have never encountered interior or entrance doors often refuse to install thresholds, explaining this with their unnecessary and uselessness, not knowing that this particular door structure detail has indispensable functional characteristics. However, in order to fully meet all the functional characteristics, the door threshold must meet all the requirements for their device. In case of compliance with all the necessary parameters, the thresholds perform the following functions:
- Performs the function of additional stops for the door;
- Performs a soundproofing function and is a natural obstacle to the draft;
- Performing a decorative function, is a kind of distinction located at the entrance.
You can verify the stylistic value of this technique by imagining an entrance or interior door deprived of this element.
There are situations when installing door thresholds is an integral stage of installation of the door structure. Thresholds must be installed between rooms with various functional purpose (bedroom and corridor, living room and kitchen, corridor and bathroom), as well as at the front door. There are situations when homeowners prefer to refuse to install door thresholds between adjacent rooms, but in this case, in connection with constant temperature and humidity drops, the load on the flooring will increase and help reduce its operational period.
The main varieties of thresholds and their functional purpose
There are several classifications of doors thresholds, each of which involves the separation of thresholds in accordance with different signs. The first classification involves the separation of thresholds in accordance with the place of their location and includes the following varieties:
- Input thresholds of doors;
- Interior doors.
These species differ not only in their functional purpose, but also in appearance. The entrance thresholds, including thresholds on the balcony door, are designed to preserve heat in the room and obstacles to penetrate dust, drafts and extraneous sounds in the room. For interior thresholds, these functions are completely not relevant, in connection with which, often homeowners prefer to abandon their installation, underestimating their functional significance. Despite this, the installation of interior thresholds is often necessary, and first of all, it concerns the entrance to the bathroom or to the kitchen.
Important! Due to the fact that the threshold of the interior door is part of the door frame, abandoning its installation, you must arrange a joint of flooring or a difference in floor levels, if any. For these purposes, plastic or metal thresholds are used.
Materials for the manufacture of door thresholds
To date, the construction market offers to buy and install ready -made thresholds, but their independent manufacture does not lose its popularity. In order to make installation as efficiently as possible, it is necessary to decide on the material of the manufacture of rocks. In order to guarantee the aesthetics of the surrounding environment and wear resistance of the product, it is necessary to choose the right texture and color of the material from which thresholds will be made to the flooring. If there is a need to combine two covered with different texture and color, choosing a profile for the manufacture of thresholds, give preference to the most suitable material to one of the coatings.
In accordance with the material used, the following varieties of thresholds are distinguished:
- Wooden thresholds The most common type of entrance thresholds and thresholds for the interior door. Among the extensive assortment of wooden rapids offered by the construction market, thresholds made of pine and oak are most popular. In the case of independent manufacture of interior rapids, it is recommended to give preference to the same materials (mainly oak), in view of their hardness and high wear resistance. Wooden thresholds are well combined with various types of flooring, but they need specialized care of painting and applying varnish;
- Metal thresholds They are used mainly if there is a need to block the joints of diverse flooring. There are single -level, multi -level and corner metal thresholds. The most popular material for the manufacture of metal thresholds is aluminum, located in a lower price category compared to brass and stainless steel. They are characterized by greater wear resistance compared to plastic and wooden structures. Modern entrance metal doors are originally equipped with thresholds of the metal door;
Important!In the process of arranging thresholds for interior doors, experts recommend using ready -made metal profiles characterized by different cross -section. To fasten them, there are several internal methods, which implies fastening using various inserts and linings of doors thresholds, and external by installing through holes.
- Plastic rapids Designs characterized by low wear resistance, and therefore, they are used only to arrange interior doors. Despite the fact that manufacturers offer interior thresholds of plastic in extensive colors, their use is limited to their low strength, which leads to damage to the threshold in case of excessive mechanical effect on it. It is not surprising that plastic is mainly used to arrange the thresholds of the plastic door;
- Stone or concrete thresholds are the most expensive and wear -resistant constructions. Their distinctive feature is the complexity of installation in the case of an already installed door frame;
- Cork thresholds Due to the flexibility and elasticity of the material used are used as interior structures where it is necessary to beat the difference in floor levels;
- Laminate thresholds, can only be used in combination with similar flooring material. A distinctive feature of such thresholds is a tendency to a gradual change in shape in conditions of increased exposure to moisture.

Important! Moisture resistance is an integral technical characteristic of interior thresholds. Materials for interior thresholds, installed in the conditions of the transition of tiles to laminate, must be characterized by this quality, since the indicated transition is most often observed in the bathroom or kitchen, where water often gets to the floor and can accumulate under the thresholds.
The main advantages of door thresholds
- The installation of interior and entrance door thresholds helps to increase the soundproofing characteristics of the door. However, speaking of this advantage, it is important to consider the material from which the door leaf is made. A massive door made of wood has higher soundproofing characteristics, unlike analogues of less durable materials;
Important! If you set the threshold in order to increase the soundproofing characteristics of the door, purchasing a door frame, give preference to structures equipped with a rubber seal.

- The presence of an interior threshold in the door frame of the kitchen door prevents excessive oxygen outflow from neighboring rooms in case of installation in the kitchen of a double -circuit boiler equipped with an open chamber. In this case, it is more efficient to install a plastic window characterized by the presence of micro -profile function, which will contribute to the timely intake of fresh oxygen in the room;
- Also, the presence of thresholds of the kitchen door allows you to prevent the penetration of smoke from oil and extraneous odors that occur during cooking, into other rooms. However, only the interior threshold is not able to completely protect the neighboring rooms from smells and smoke in this case, it is still necessary to install an exhaust fan equipped with natural ventilation, or hood over the stove;
- Input thresholds provide effective protection of the room from drafts and dust;
The feasibility of installing doors with rapids in the bathroom and toilet
The toilet and the bathroom of the room, where the installation of door thresholds is often quite justified. The benefits of installing interior thresholds in this case can be clearly demonstrated if there is a floor difference in these rooms (especially if the floor level in the bathroom is higher than in neighboring rooms). Despite the effectiveness of this design, it is sure that the presence of this design will completely save other rooms from flooding. And to hope that wooden thresholds will be effectively operated for a long time. But, despite this, in the case of a small amount of moisture accumulation, you can be sure that the threshold will protect the remaining rooms from moisture penetration into them.
Important! If you set the door threshold in the bathroom as a waterproofing obstacle in the event of a water supply malfunction, experts recommend that you prefer concrete or stone interior thresholds.
Installation of the threshold of the interior door: how to choose suitable rapids
After you carried the flooring in adjacent rooms and installed the door leaf, measure the length and width of the gap formed at the junction of flooring. The need for preliminary measurements is explained by the fact that construction stores offer thresholds of various width and length;
If there is a mismatch of floor levels in adjacent rooms, it is necessary to give preference to multi -level thresholds, which are also on sale;
To create a perfectly even horizontal compound between the floors of the same level, experts recommend using a cork compensator or the so -called door cover of the door, made from natural cork wood. This part is indispensable in the case of the installation of interior thresholds in the room with sharp changes in temperature and humidity (for example, winter gardens, pools, saunas). Their necessity is due to the ability of a plug 10 mm wide to compress and expand almost twice.
The most common ways to install door thresholds
Installation of a wooden threshold
Most often the question: How to make the threshold of the front door? It is relevant if there is a need for a complete replacement of the door or in case of failure of the old threshold for any reason. In this case, before installing the threshold, it is necessary to carry out a number of preparatory measures. They imply the choice of material for the threshold of the entrance or interior door, as well as its stylistic design.
- If you prefer a tree, purchase a finished threshold in a construction store, the dimensions of which correspond to the parameters of the doorway. Before installation, the old can be dismantled and the landing site is cleaned from the remnants of old building materials. If in the process of dismantling measures there is a partial destruction of the concrete screed, it is necessary to remove the broken elements of the screed and align the surface with a concrete solution.
- Next, you need to decide on the size of the future breed. If you replace the old threshold, then the design remaining after dismantling the old threshold will serve as a template for the manufacture of a new threshold.

- The installation of the threshold begins after the final drying of the solution. To do this, determine the height of the threshold and, in accordance with the measurements made, in the lower part of the side racks of the door box, make the grooves. Next, measure the width of the door frame and cut the wooden blank along it. After that, insert it into place and carefully beat it with a hammer through a wooden gasket.
- The wooden threshold is drilled in 2-3 places in such a way that clear marks remain on the basis. Remove the threshold and, on the marks remaining on the concrete surface, drill holes in concrete, and then forget the dowels in them.
- Install the wooden threshold in place and fasten it with the help of self -tapping screws, deeply drowning the hats into a wooden bar. After that, make a disguise of the formed holes with putty.
Important! If you carry out the installation of a wooden threshold in the bathroom or toilet, it should be so height that between the threshold and the door leaf, there is a gap from 5 to 8 mm, which is necessary to ensure the influx of fresh air into the bathroom and efficient operation of the supply and exhaust system.
The installation of a metal threshold is carried out in a similar way. The only thing that is the differences is the need for additional tools, such as a grinder and a hacksaw for cutting metal.
External and internal methods of attaching door thresholds
Despite the fact that the threshold in which through holes are drilled is easily attached (an external method of fastening), a product with a hidden or internal method of fastening is most preferably in terms of aesthetic considerations. This is especially true for laminate thresholds that require a neat appearance. The hidden mount is carried out as follows: such thresholds consist of two parts, while the lower part is fixed to the floor using self -tapping screws, while the decorative top is fixed on top of the fastener and glued or snapped.
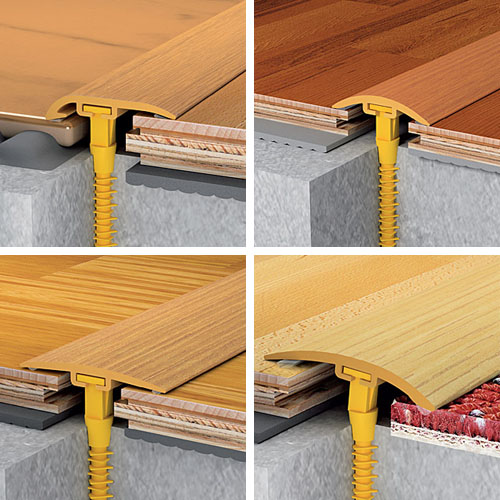
Important! The line connecting two different coatings should be located exactly the lower edge in the middle of the closed door. Otherwise, being in another room in a lying or sitting position, you can see part of the floor in another room, even in the case of a completely closed door.
What to do in the case of multilevel floors?
In this case, experts recommend using multi -level specks or wide floor species, which are fixed at an angle. If there is a floor difference from 3 mm to 2 cm, you easily smooth out the difference in the floor using multi-level thresholds, the installation of which is carried out similarly to the installation of single-level thresholds.
Guillotine threshold smart novelty
NOU -HAU modern developers is aesthetic and practical invention - a guillotine threshold that not only improves the appearance of the flooring, but also facilitating the cleaning of the room.

Smart threshold
- Due to the fact that it crashes into the lower end of the door leaf, it is not visible with the door open. Structurally is a P-shaped aluminum profile equipped with a spring mechanism with a rubber seal;
Important! Gillotine is inserted to a depth of at least 20 mm, and therefore, it is inappropriate to install it in cheap hollow doors with a small thickness of the beam.
- Its design operates as follows: from the side of the loops, a metal strip equipped with a button, which is pressed when closing the door, is attached to the door. In this case, the spring mechanism is triggered, which helps to lower the rubber seal to the floor level;
- The operational period of the guillotine threshold exceeds 25 years;
- The disadvantage of the design is the need to carry out additional carpentry work on the insertion of the threshold in the door leaf.
Installation of the threshold of the interior door video

