To protect the water supply system from increased pressure and to prevent damage ...
|
|
If the floor of wood began to creak, there are rotten boards or some kind of ... |
If necessary, in the location of cracks, gluing a certain kind of materials or ... |
DIY Wooden House Repair
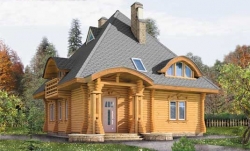
Over time, under the destructive effect of climatic conditions, any house loses its functionality, the colorfulness of the internal and external interior of the residential structure. But competent decoration and timely repair of a wooden house with your own hands will help prevent this unsightly dilapidation of the house and correct the situation. However, remember that the repair of a private house on your own, in addition to fabulous financial investments on building materials, implies large labor costs.
Table of contents:
- Preparation
- Design project
- Materials and tools
- Foundation
- Repair of communications
- Replacing doors and windows
- Roof repair
- Front repair
- Kitchen and bathroom repair
- READING REPAIRS
Preparation
You already think about the repair of your home, and cautiously treat the first project. But just think how many positive aspects are in this process. Although it is worth recalling the acquired exciting experience. Work planning is always important because large investment is required. Therefore, in order to be confident in the future and that the work will turn out to be successful, you must carefully consider the issues that concern effective planning and ask in advance how much the repair of a wooden house costs.
Not a single private house in our time will be repaired without the permission of any instances and the choice of a contractor if you do not want to make repairs yourself. In addition, accounting is important in construction. If you do not have sufficient experience in this area, then it is better to use the services of specializing firms on this.
Before starting to repair the house, it is necessary to approve the budget. The main question in the reconstruction guide of a country house is the cost of a project, especially if in your practice this is the first project. To begin with, make a detailed plan for the sequence of actions. The more you sign its points, the easier it will be to present the amount of work, the amount of financial expenses and the required time for repairs.
The skeleton of the plan usually looks approximately like this:
- Design project;
- Calculation of materials and tools, prices for repairing a wooden house, estimate;
- Foundation;
- Repair of communications (replacement of water supply, sewage, ventilation and heating systems, gas pipeline and electrical wiring);
- Replacing doors and windows;
- Repair or replacement of the roof, sound insulation and insulation of the attic;
- Dismantling the old facade and installation of the new;
- Replacement of plumbing;
- Decoration of the bathroom and kitchen;
- READING REPAIRS.
Design project
Before the internal repair of a wooden house, you need to understand what result you want to get after its completion. To do this, many computer 3D vysoalizers are designed, with which you can choose an pleasant internal look and view from the outside of the house, after indicating in the program of the overalls and the construction plan.
In the visualizer program, you can choose the color and texture of the finishing materials, choose the necessary shape to the facade, stairs and roof, provide all sorts of accessories and reproduce the yard. Based on the most suitable texture and color scheme of each element of the exterior and interior, which you liked the most, you should choose the appropriate materials.
Materials and tools
The total number of necessary materials is equal to the sum of the materials that are required to repair each component of the unit: rooms, roofs and attic, bathrooms, communications and facade systems. Clearly measure the area of \u200b\u200bsurfaces (separately the ceiling, walls and floor) of each room, then calculate the right number of auxiliary and finishing materials. So you can calculate the prices for the repair of a wooden house.
Also measure the length of the wires and pipes that will be used to lay communications. An additional 5-10%should be added to the received amount of materials in calculations, which are laid on repair waste.
To embody the conceived project, such tools and auxiliary accessories will also be needed. Namely: a grinder, a manual perforator (with a function of drilling and impact), a construction stapler, an electrician, a set of screwdrivers, a chisel, a hammer, pliers, scissors for metal, bites, knife -offs for metal and wood, level, rocket, rope, square, plumb line , pencil and chalk for marking, trowels, extension cord, staircase, ribbed, small and large, trough and shovel, construction forests.
Foundation
Unfortunately, practice shows that over time, the foundation of the house needs to be repaired. The reasons are completely different: maybe, when laying a house, low -quality concrete was used, or inexperienced employees carried out laying. Repair of the foundation of the old house depends directly on the area of \u200b\u200bdamage.
If the reinforcement has been corroded, and this later led to the destruction of concrete, then it should be replaced in whole or in part. Along the entire perimeter of a residential building, it is necessary to make formwork and pour new concrete. At the same time, do not try to replace the reinforcement, because it is unrealistic to do it.
Bouto, reinforced concrete and brick structures can be enhanced due to reinforced concrete connected by the rods-ens. It is possible to strengthen the laying of reinforced concrete by pumping the solution under the influence of pressure, which is formed due to special metal tubes from diameters of 20-40 millimeters. Such a repair of the foundation at home is easy to do with your own hands.
If you have a point design, then by filling the intervals between certain parts to make it monolithic and additionally install clips from reinforced concrete. Such works will give the foundation of greater stiffness. To make a large area of \u200b\u200bthe sole, it is recommended to bring reinforced concrete slabs under it to increase the deepening of the structure.
If the fortifications need the strip foundation and its area is significant, the soil is well compacted under the sole parts of the foundation, which is already repaired. Between the design and the base of the building, click the masonry. As you understand, the repair of an old wooden house and its foundation does not need to use powerful equipment. The old structure must be drilled to reliable soil, while doing a couple of wells. Next, you should cheat wells and pour them with a solution.
Repair of communications
Repair of the home communications system is one of the components of the global repair of a residential building, which requires the intervention of real professionals. The time of the further useful operation of each system will depend on how to repair the water system, sewage, electrical wiring, ventilation and heating.
Masters will help equip any system in the best way: for example, equip heating with minimal heat loss, which as a result will allow you to recoup expenses for their call and save subsequently on the use of various energy carriers. Correctly mounted wiring will prevent short circuits and will help protect household appliances from failure.
Replacing doors and windows
If an independent installation of doors is seen by the fulfillment, then the installation of metal -plastic windows instead of the old window frames, it is best to entrust specialists if possible. The process of installing PVC windows requires dexterity and experience directly, because the incorrect conduct of any list listed above can provoke that the window is not suitable, or its installation will require narrowing or expanding the window niche.
- A competent installation of doors extends their life and fulfills all modern requirements of heat and sound insulation. Independent installation of doors is carried out in the following sequence:
- You need to dismantle the old door with a frame;
- Strongly install a new door frame in the doorway (wooden with self -tapping screws and long dowels, metal by using wide metal pins, which are driven into the walls and are fastened or welded to the frame);
- It is necessary to blow out the foam of the gap between the opening and the frame and the plastering after drying;
- Put on the hinges that are previously lubricated with machine lubricant, the door.
Roof repair
Each person wants his housing to be not only comfortable, but also comfortable. The first when repairing a roof is to choose a material for the roof, which depends largely on the variety of the roof. They are pitched or flat.
Flat materials are usually used to use during the construction of outbuildings, sheds and baths. But in the process of erecting and overhaul of a wooden house, it is worth giving preference to the pitched roofs - attic or unra -shaped.
The attic can be additionally used when repairing the roof as a utility room. In addition, this room contributes to the ventilation of the dwelling, there is a smoke pipe during furnace heating. The attic is used more and more often today for the arrangement of attic.
If there is a need to use the attic for drying linen, the maintenance of things and home utensils, it is better to redo the roof to a gable or broken. When choosing a certain variety of the roof, it is worth considering its artistic, decorative and operational characteristics.
At the same time, remember that on a one -story building, a high roof makes the view of the building more attractive and impressive, allows you to get an additional volume of this room. In addition, the snow does not linger on steep slopes of the roof, which helps to escape from a possible rotation or flow of the roof.
Overhaul of a residential building cannot be represented without repair or modernization of the attic and roof. Roof repair involves the implementation of such work: complete dismantling of the coating with the following replacement with a new coating, replacing the leaky elements, dismantling the rafter system and coating in order to create a strong system for installing heavy coating.
Sound and thermal insulation of the attic is performed in this way:
- It is necessary to fix it in the openings, which formed between the installed coating and rafters, a layer of mineral wool or foam sheets;
- Next, the cladding (usually plastic or wooden lining) should be installed under insulation);
- After that, stretch 2 layers of foam on the floor of the attic, which has a thickness of 50 millimeters in such a way that the joints of the upper and lower layer do not lean on each other;
- In the end, lay the expense clayfront, which has a thickness of 200 millimeters.
Front repair
The complexity of the work associated with the repair of the facade is determined by some factors. The first is the type of facade. As a rule, two types of facades are distinguished: wet and ventilated facades. First of all, it is necessary to pay attention to what the building is the status, ordinary or special. Then assess the condition of the external walls. Worm on the wet facade includes cleaning the old facade from various contaminants and a layer of painting. But in some situations, additional measures are required before working on the facade.
After that, analyze the deadlines for the work. The weather and temporary restrictions related to the direct placement of the house itself have a great influence on this factor. For example, raw and cold weather significantly complicates the entire production of facade work.
Then there is a factor called the installation of corrugated board. This process requires restoration, restoration of antisol blockade and processing of the surface of the walls using bio -protective materials. Sometimes the drying of the walls is also necessary. But without performing these works, the facade will not be able to hold out for a long time. Salt and alkalis can continue to actively move out. At the same time, they will destroy the new plaster and paint layer. All this negatively acts immediately after the final stage of the repair.
Regarding the cladding with artificial stone, it is necessary to calculate the height of the house and the load on the supporting walls of the entire structure. On low buildings, the use of galvanized profiles is considered convenient. On houses with a height of more than 7 meters, it is customary to use more powerful steel and aluminum profiles. It is also necessary to buy special fasteners that have metal dowels. Before the direct implementation of facade work, an inspection of the house is also carried out for effective work in the future.
The renewal of the facade can be carried out using siding. This material is highly durable, and the structural and color scheme of siding is in great variety, including and made in the form of a natural-stone, wooden and brick coating. Such a variety helps to realize the most original design ideas.
The process of laying siding in the video of the repair of a wooden house takes place in this way:
- Metal brackets must be laid on the entire surface;
- Attach a wooden beam to the brackets, which has a section of 50 by 80 millimeters or an aluminum profile, creating a crate in this way;
- Attach to the walls the sheets of mineral wool using long nails with a wide hat and joints with mounting foam;
- Cover on top of the insulation with holding membrane fabric, which prevents the blowing of the insulation material from cells and allows it to breathe;
- Attach the siding panels to the crate from the bottom up.
Kitchen and bathroom repair
After the end of external work, you can do indoor decoration. First of all, pay attention to more complex rooms, such as a bath, a kitchen and a toilet. Due to the increased humidity in such rooms, they often cover the floor with ceramic tiles, having previously installed a warm floor under the coating and covering it with a non -weed layer of screed. Regarding the walls - in this case there are small differences:
- Fulfill completely wall decoration in the bathroom made of tiles or inexpensive plastic panels;
- Speech the toilet in almost the same way, the upper part with rare exceptions can be poured with wallpaper;
- The tile in the kitchen is usually laid on the walls - near the working surfaces, the rest of the walls can be poured with wallpaper.
If you have a sufficient amount of funds in each of these rooms, order a suspended ceiling, which acts as a practical and aesthetic option, but if desired, you can also cover the PVC panels or the area of \u200b\u200bthe ceiling simply paint. After that, you can proceed to the installation of plumbing, washbasins, furniture and other accessories, as shown in the photo of the repair of a wooden house.
READING REPAIRS
First, think through, analyze all your desires and calculate the money. After that, select the appropriate type of repair - an improved option, cosmetic, renovation, develop a design to your liking, think about a radical change in the style solution of the room.
Remove the old wallpaper in the rooms, smear the irregularities of the walls with putty and let them dry, and then proceed to the pasting of new wallpaper. As elsewhere, on the ceiling, order the suspension system, or pushes the ceiling with wallpaper.
Depending on the preferences, bed on the floor in the rooms of linoleum, parquet, laminate or carpet. If a parquet was installed earlier, it is polished and varnished again. In the rooms, for the purpose of insulation, you can also install a warm floor system. After decorating the rooms, you can consider the repair of a private house completed.
It turns out that it is more interesting and profitable to make a wooden house inside and out with your own hands. Naturally, this requires some building skills, but this can be understood on your own. But if the repair of a wooden house is performed by a construction team, then the cost of work as a result can be fabulously large, and the result is not the way the owner would like to see him.
The ceilings play a very important role and stretch ceilings an excellent solution for a private house. LLC STEN POLOLS.ru offers cheap prices for suspended ceilings in Moscow. High quality, competent managers, promotions and much more.

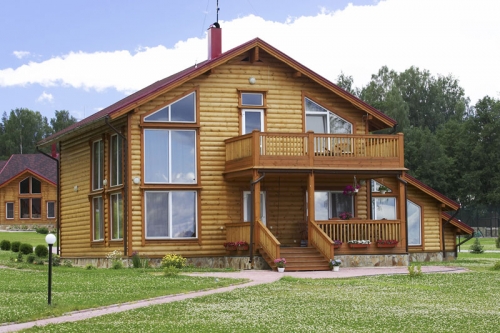

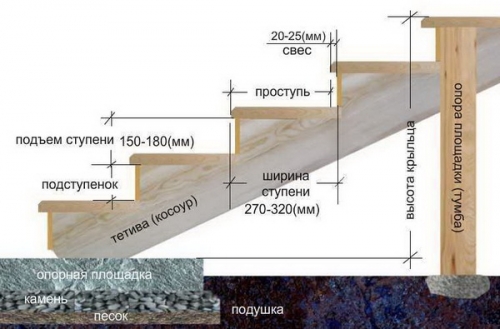
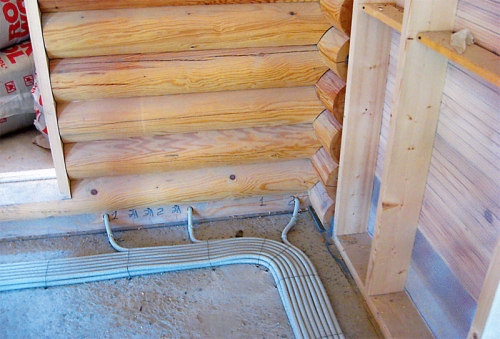
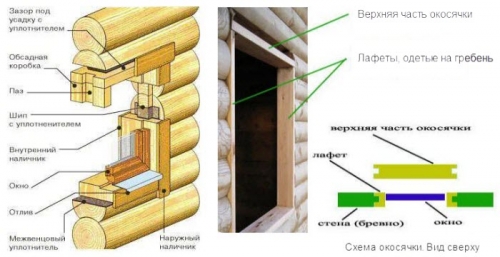
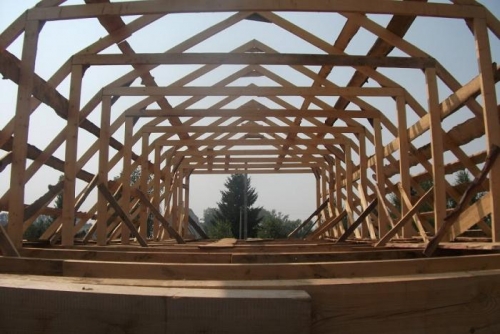
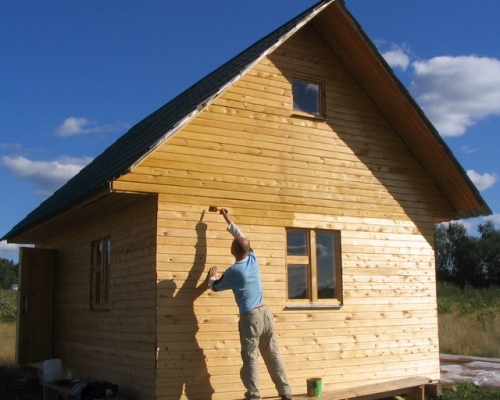

great work and useful
great work and useful article. We, in turn, repaired the roof with my husband, chose the material of the CTS CP and did not lose, I also advise you, ordered it on the website https: //metallocherepica.moscow/products/materialy-dlya-zabora/profnasti ....
And tell me where they got the material for the lining?