Every year exponentially, the number of owners of apartments increases, ...
|
|
Due to the fact that composite tiles have such advantages as ... |
The use of French glazing of balconies allows you to open an apartment owner or ... |
DIY foundation reconstruction
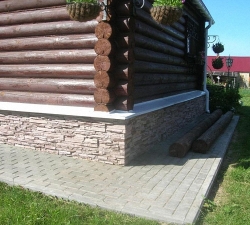
The service life of the foundation of the house is from 50 to 100 years, and in principle, compare with the life of the building itself. However, there are situations that the new walls of the house are elevated on the old foundation, which eventually loses its strength. In order to protect the house from possible destruction, a number of works aimed at the reconstruction of the foundation should be carried out. We will talk about the methods of performing this process further.
Table of contents:
- Reasons for the reconstruction of the foundation of the house
- Reconstruction of the foundation of the house price, analysis and characteristics of damage
- DIY at home reconstruction technology
- How to repair the foundation of the building with piles
Reasons for the reconstruction of the foundation of the house
There are two main reasons why the foundation needs additional repairs. The first of them is the loss of soil located near the foundation, strength. This process is a consequence of flooding, the soil is oversaturated with moisture and there is a loss of its supporting abilities. Since some soils, under the influence of moisture, lose their strength, the integrity of the foundation is also disturbed.

There are situations when the soil remains as strong, but is washed out in areas near the foundation of the foundation. It turns out the formation of some voids, this process is characteristic of sandy or sandy soil.
If limestone or Mergel is present in the ground, in large quantities, the foundation, in places of their location, begins to sag. The first reason for the subsidence of the building is the presence of inclusions in the soil, their destruction under the influence of natural acid, thus, voids that are formed due to this process, under load from the building are filled with the soil, and the house at that time sags.
The second reason, which leads to the need to reconstruct the foundation, is the mechanical destruction of the foundation itself, under the influence of external factors, such as moisture, temperature changes, a large load, etc. This usually happens after more than fifty years from the moment the foundation is arranged.
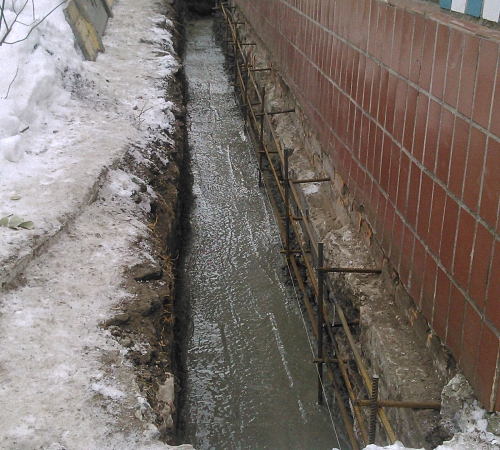
Underground waters, making contact with iron structures used as a reinforcement of the foundation, amenable to corrosion. The main reason why the foundation has already been in its expiration, after its construction, it needs to be repaired is non -compliance with the technology of its construction. The first error when erecting foundations is the incorrect calculation of its depth. The second mistake is the desire of builders or owners of the house, save a little on building materials and equip the foundation at a lower depth than calculations.
In addition, some materials that are unacceptable for arranging foundations are often used in the process of their construction. These include building materials in the form of silicate brick or slag concrete.
To determine the reason for the destruction of the foundation and actions, according to its reconstruction, a number of preparatory work aimed at its resumption should be carried out.
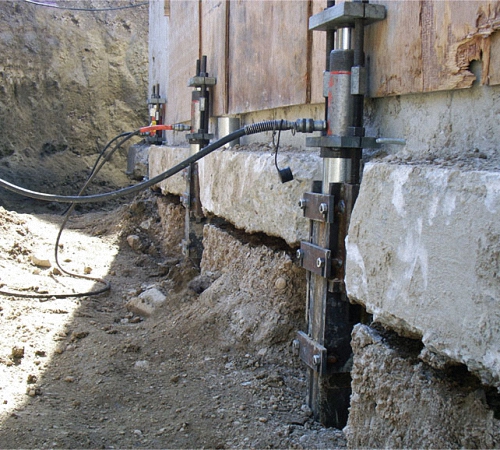
Reconstruction of the foundation of the house price, analysis and characteristics of damage
For the independent implementation of this process, special equipment should be prepared with which work will be carried out. However, there is another option - appeal to a specialized organization to study the processes of destruction of the foundation, through the analysis of the soil and the building itself. The price of such services often exceeds the cost of the building itself, therefore it is cheaper to carry out all the work yourself.
First of all, a visual inspection of the building should be carried out, if there are cracks, then most often, this process is an evidence of freezing of the soil in too frosty winter, and then thawing it in the spring. In this situation, exclusively cosmetic repairs should be carried out.
However, if the crack is located not only on the surface of the building, but also in the foundation itself, then more serious repairs will be required. To clarify this fact, you should study cracks from beginning to end. Therefore, when a crack appears, set a note on it by which you need to trace the nature of its development. If the crack does not increase anymore, then no repairs, except cosmetic, need to be carried out. Otherwise, one should look for another reason leading to cracking the walls of the house.
To make the simplest lighthouse, which can be placed by a crack, take a gypsum solution add a little cement to it and cover it with a crack. Keep in mind that after the composition dries, it must firmly hold on the surface. The recommended thickness of the application of a gypsum solution is 0.3-0.6 cm. Each of the markers should be located both in the upper and lower parts of the crack. There should be two or more markers on each crack.
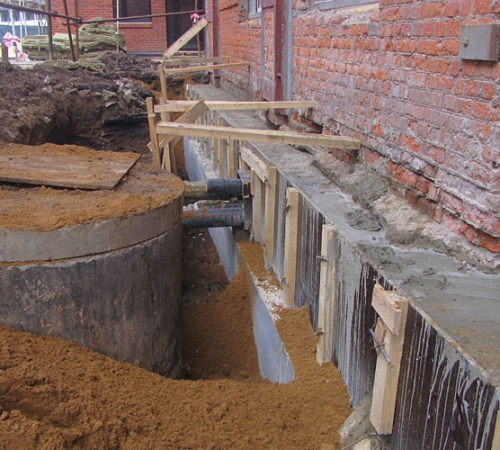
To apply the marker, use a small spatula, after setting the solution, you should draw a small line on the surface and numbered each of the markers. The date of their application is recorded in a special notebook. If the crack expands, then the lighthouse is cracking. Determining the date of cracking, it is possible to observe the speed of increasing crack and its development. Depending on the type of displacement, the area is determined, under the influence of which the load on cracks is carried out.
For the correct reconstruction of the foundation of a private house, all methods of its analysis should be used. The second method, in addition to the beacons, is the digging of pits. This method is more informative, but it requires its performers of considerable physical and temporary investments.
It consists in digging up near the foundation of pits, the minimum number of which is two. The pink is called an ordinary pit, the depth of which is comparable to the foundation itself. In addition, this pit bursts under a certain slope, so it reaches directly to the foundation.
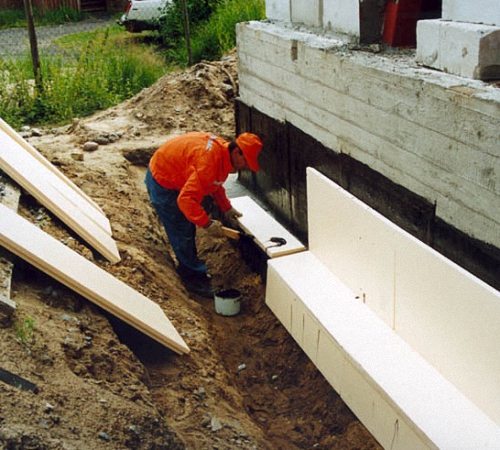
To determine the scenes of the pit, the walls and the building should be studied for deformation, in places of expression in the most way, and digging occurs. Thus, after such a process, it is possible to find out about the depth of the foundation, the number of groundwater, the materials from which it was performed, as well as about measures aimed at its waterproofing during the construction process.
To determine the amount of groundwater, you should wait a few days, after digging the pit. If they are available or excess, they will fill the pit. In addition, with the help of purchased tests, it will be possible to determine the level of content of acids and alkalis in water. After determining the causes of the destruction of the foundation, a plan of further actions aimed at repairing the foundation is drawn up.

DIY at home reconstruction technology
There are situations that the reasons for the destruction of the foundation requires the hiring of a whole brigade of specialists. For example, extensive landslides need to be professional processing with special equipment and equipment. However, if the foundation is at the initial stage of destruction, then it is quite possible to cope with the repair with your own hands.
It happens that the foundation needs to be repaired when flooding it. In this case, a number of measures should be taken aimed at performing work on the arrangement of drainage or drainage.
One of the causes of flooding is contact and moisture from excessive rains or tag of snow. In this situation, you should equip a jack barrier in the form of a half -meter blind area.
If, under the influence of certain factors, the level of groundwater was increased, the drainage system should be equipped. In this case, the drainage system is a closed contour, in the form of a trench, which is dug along the perimeter of the foundation. Inside the trench should be laid pipes with perforation, which are subsequently covered with gravel.
Another popular reason for the reconstruction of the foundations of country houses is the formation of cracks, due to the fact that the foundation was laid higher than the level at which the soil freezes. Under the influence of soil, the building is deformed. In this situation, first of all, a number of works aimed at ensuring additional thermal insulation of the foundation should be carried out.
To do this, along the perimeter of the foundation, reaching only its sole, you should dig a trench that needs to be filled with sand or gravel, these materials are not able to expand under the influence of moisture or frost and have excellent thermal insulation characteristics.
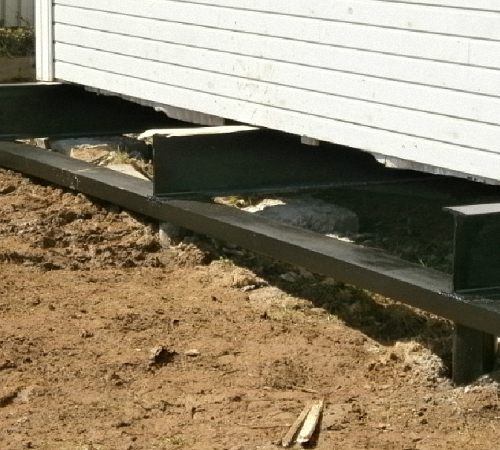
On top of the sand or gravel, it is necessary to lay the insulation, and then equip the blind area. It is possible to arrange a backfill in a layer of insulation, however, such actions will cost the owners of the house not cheap.
Tip: In the absence of waterproofing on the surface, take care of its arrangement, before the backfill. In addition, one should not forget about the lateral part of the foundation, which also needs additional insulation.
The most difficult and laborious option is the reconstruction of the foundation of a brick house or any other building, in the presence of strong destruction. First, the reasons leading to the consequences of destruction and their presence at the moment are determined. Next, a number of measures are carried out to eliminate them: installation of acid -resistant waterproofing, elimination of moisture with drainage, etc.
If the foundation is incorrectly strengthened, it is also gradual destruction, since as a result of this, the foundation is not able to rationally distribute the load from the building.
Some experts recommend strengthening the foundation using a trench dug up along its perimeter, filled with concrete and connected to the foundation using anchors. The effect of such events is practically not noticeable.
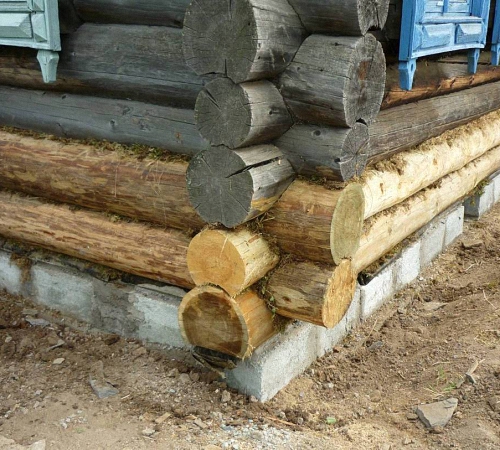
Making a new foundation under an existing building - there are situations when you can not do without such a radical measure. To strengthen the foundation in a brick house, you should dig a foundation in certain areas most susceptible to deformation. The length of each of the sites should not exceed one meter. It is recommended to dig the foundation from both the inner and the outside, if possible.
Reconstruction of the foundation of a wooden house requires a more thorough relationship to it. However, these works are easier than repairing the foundation of a building made of concrete or stone. In order to restore the foundation in a wooden house, an additional increase in the lower crown of the beam is made, thus, the load on the surface of the foundation is reduced.
How to repair the foundation of the building with piles
For the reconstruction of a classic concrete foundation, piles are often used quite often. These elements are perfectly opposed to high loads and are easily installed under the building. In addition, if you compare their cost with the reconstruction of the foundation with a concrete method, then installing piles is much cheaper and more practical.
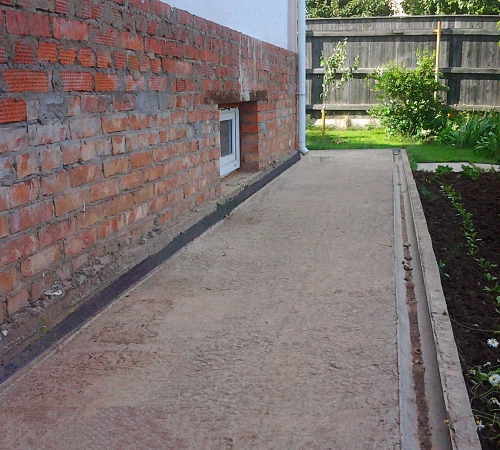
The service life of a screw pile is more than 80 years. In addition, it will not need to be hired by special equipment for its installation. Screw piles allow you to repair a wooden building, however, for major repairs, you should hire a special equipment with which the house will be gradually understood.
To determine the quantity and size of each pile, the total weight of the building should be taken into account, as well as examine the soil for the presence of additional inclusions and groundwater in it. After raising the house, work is carried out to dismantle the previously established foundation. Keep in mind that the supporting walls should be located directly under the piles. To screw the piles to the depth, a special lever is used. Previously, work should be carried out on the exact marking, the location of each pile. The depth of the installation of the pile should be such that the level of freezing of the soil without fail. To control the same height of all piles, a water level is used. To connect the piles together, it is recommended to use a steel channel. To determine its size, you should take into account the size of the load from the building. The process of repairing the building on the installed piles completes the work on the repair of the foundation.

Piles are relevant if the soil of the area is weak and often sags. In addition, to increase the service life of wooden houses, the foundation on which they should be well waterproof.
To conduct additional waterproofing of the foundation, after the construction of a wooden house, you should equip a trench around the perimeter of the foundation and clean the surface of the walls of the house from dirt. Further, the wall of the building is treated with hot bitumen, on which polystyrene foam is installed in sheet form. Thus, the foundation is protected from moisture and its insulation. In the presence of moisture in the basement, not only the external, but also the internal waterproofing of the foundation should be carried out.
Reconstruction of the foundation at home video:
