After the installation of drywall, the walls in the room remain uneven and have incomplete ...
|
|
Mineral wool belongs to the category of universal insulation. Because of the huge ... |
External slopes are an important detail of the window structure. They are mounted not only ... |
French glazing of the balcony
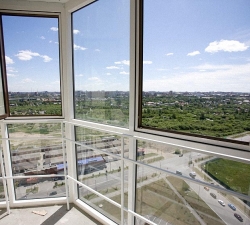
The use of French glazing of balconies allows you to open an apartment or private house to the owner of the surrounding area. The balcony glazed using this technology is not only practical, but also aesthetically attractive. We will talk about the features of glazing the balcony in French further.
Table of contents:
- Advantages and disadvantages of French glazing balcony
- French glazing of balconies from floor to ceiling - Features
- French glazing of the balcony in Khrushchev or apartment: Legal aspects
- Glass and accessories for the manufacture of French glazing and their features
Advantages and disadvantages of French glazing balcony
When planning glazing a private house or apartment, French glazing becomes quite popular, with the help of which not only the aesthetic appearance of the entire structure improves, but also its comfortable conditions increase.
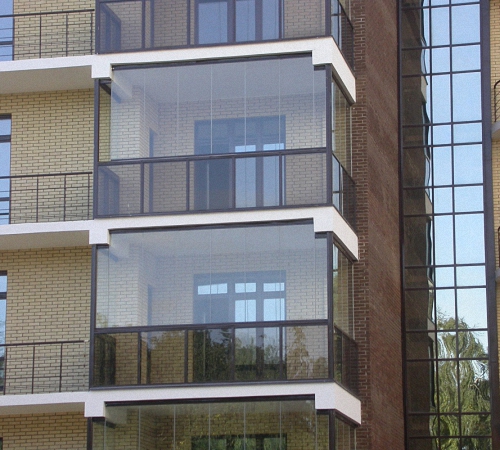
The French window appears in the form of windows, which are based on an aluminum or metal-plastic window. It is this type of window that gives the room the maximum degree of illumination, visually expands it and allows you to admire the panoramic type of area.
Most often, the installation of French windows is relevant in private housing construction or in suburban cottages, although there are options for installing French windows on balconies, apartments located on the upper floors. At the same time, the integral structure of the entire structure is not violated, and the window fits quite harmoniously into the overall atmosphere.
After installing the French window on the balcony, it turns into a cozy place to relax in the form of a small terrace.
The French glazing of the loggia and the balcony belongs to modern methods of equipment of these premises. During this procedure, the dismantling of old enclosing structures is carried out and their replacement with new windows that occupy the entire area of \u200b\u200bthe balcony. Some options for French glazing involve the installation of a whole frame window, while others are based on the installation of transparent glasses in the upper part of the balcony or loggia, and the lower part of the structure is made in the following options:
- matte glazing;
- clear glass;
- tinting;
- Installation of sandwich panels.
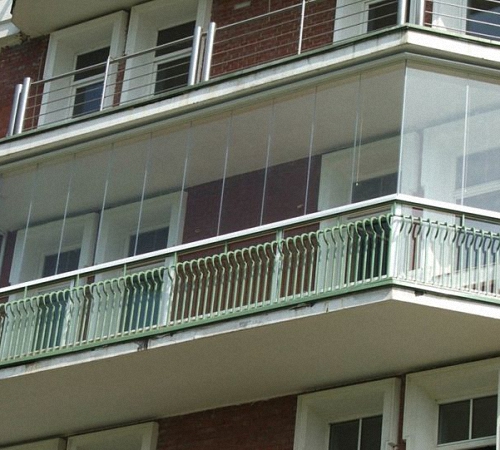
By installing the French glazing of the balcony, it is possible to achieve an increase in the attractiveness of the appearance of the balcony structure from both the inner and the outside.
In addition, this type of glazing has a large number of advantages, which we will talk about further:
- The installation of French windows on the balcony allows you to achieve maximum illumination of the room, which is located next to the balcony, thus, in the daytime, you do not need to spend material means for its lighting;
- windows and light allow you to visually expand the space of the balcony, thereby making it comfortable;
- In addition, the useful area of \u200b\u200bthe balcony is increasing, since in the process of its finish, neither thermal insulation nor the boost is used;
- It turns out to save on finishing work on the balcony.
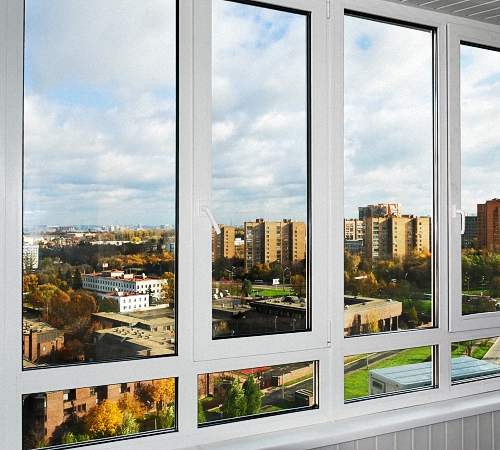
By installing high-quality French windows from trusted manufacturers, the owner of the balcony also receives good heat and sound insulators. But, despite the large number of advantages of French glazing, this procedure has its drawbacks, namely:
- The cost of installing French windows is quite high, this is primarily explained by the difficulty in carrying out installation work, as well as the price of the material used in the manufacture of windows, for example, the presence of a heat -recovering film, laminated PVC profile, various kinds of colored glasses, etc. is added to the total amount. ;
- Since the balcony is a small room, a large number of windows lead to its overheating, especially in hot weather, at the same time, in winter - from a large number of windows it is hypothermia, therefore, when choosing window systems, you should rely on trusted manufacturers, whose windows whose windows should be are able to hold heat well and not miss ultraviolet radiation;
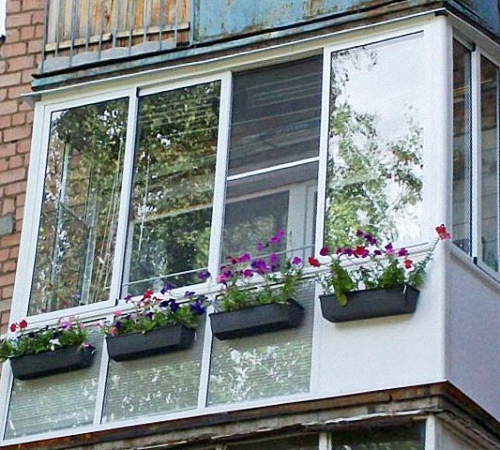
- Caring for such windows requires special care and caution, especially from the outside, almost weekly windows require washing;
- Another drawback of French glazing is the restriction of the installation of windows, so they have a fairly large weight, on some balconies that are not able to withstand a large load or weakened floor slabs their installation is impossible.
French glazing of balconies from floor to ceiling - Features
Glazing the balcony according to French technology is used both in multi -storey cottages or in private houses, and in multi -storey buildings. In the process of work, it is not necessary to violate the integrity of the entire structure, but in the end it turns out aesthetically attractive panoramic appearance.
The work begins with a partial or complete removal of the enclosing structure. Further, window frames are installed around the entire perimeter of the balcony, there are two options for their installation:
- as a holistic design;
- sectional, which are separated by bindings.
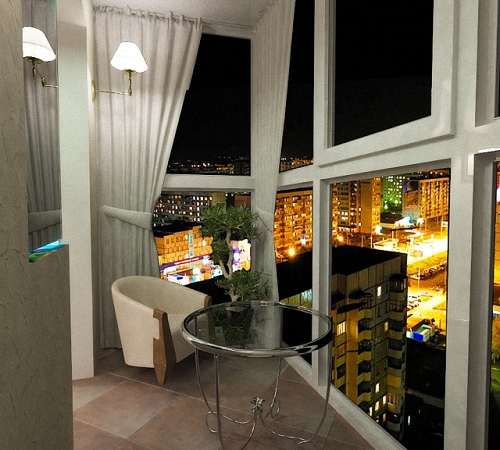
The lower part of the frame is filled with a matte, ordinary, tinted glass types or with a sandwich panel.
The material from which the support frame consists of metal or aluminum is made, its type depends on the total cost of the structure. For example, for light glazing the balcony, an aluminum profile is sufficiently, and in order to protect the balcony from the cold, it is necessary to install a metal -plastic bag.
The thermal insulation and sound insulation of balcony windows is significantly affected by the technical and operational characteristics of the materials used in the process of installing windows.
French glazing of the balcony photo:
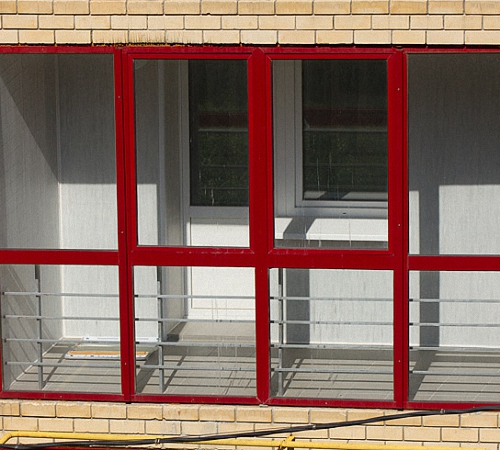
The main feature of French glazing is that the balcony consists of glass along its entire perimeter, that is, from floor to ceiling. The window structure is mounted directly on the surface of the concrete floor. In this case, there is no concrete or metal paper.
There are two main types of French glazing:
- all -grain;
- Group.
With the help of French glazing of the balcony, it is possible to embody various kinds of design solutions and ideas.
When choosing French glazing of the balcony, both its positive and negative characteristics should be taken into account.
Firstly, with the help of French glazing, it is possible to maintain the maximum amount of light both on the balcony and in the room that adjoins it. Secondly, there is a three-stage savings in material costs for the internal boiling of the balcony, its external finish and on electricity, which is spent on its lighting. Thirdly, there is a significant increase in the area of \u200b\u200bthe balcony structure due to the lack of a soundproof and thermal insulation layer.
But, at the same time, such a balcony requires a large amount of time to leave it and washing glasses. The cost of installing French glazing is quite high. After installing the French balcony, you should take care of the installation of a good ventilation system, which will prevent overheating of the balcony in the summer, and a good heating system that will not allow its hypothermia.
The French balcony combines sophistication and style, in addition, among a large number of different colors, structures and glasses, there is a choice of designing an individual balcony that will decorate your home.
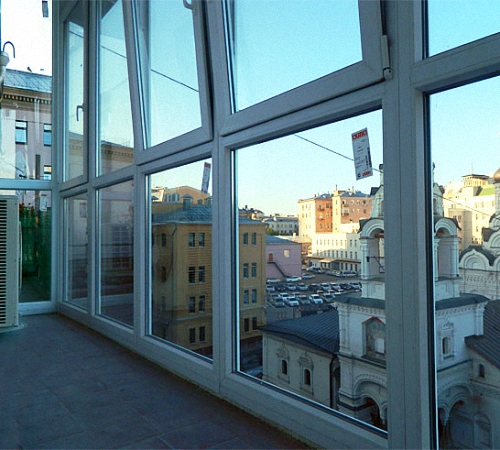
French glazing of the balcony in Khrushchev or apartment: Legal aspects
Before installing a French balcony in the apartment of a multi -storey building, you should contact certain instances that will be approved for such work.
For example, if the balcony is located on the facade side, then the resolution is mandatory, since without confirmation, it is forbidden to change the facade part of the multi -storey building.
If this is not done, then the trial is possible as a result of which, you will need to return the pristine in appearance of its appearance. Therefore, in order to avoid the occurrence of such problems, first of all, you should take care of the collection of documentation.
In addition, the material from which the balcony itself is made should be taken into account. Since the buildings that were built in the seventies have certain concrete fences, the dismantling of which seems impossible.
Another factor is the load on the balcony from the glass structure. The power of the balcony with a total weight of the glass structure should be compared.
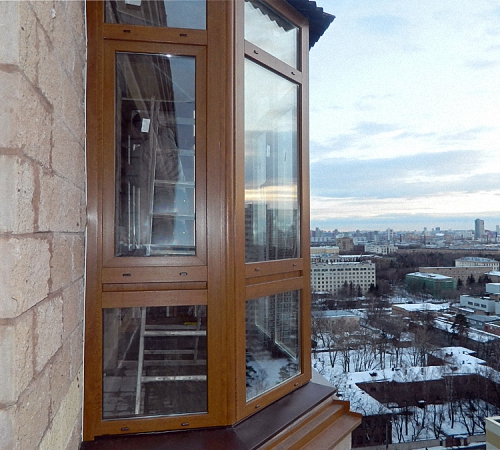
Glass and accessories for the manufacture of French glazing and their features
There are a variety of design solutions to arrange a balcony or loggia on which French windows are installed. There are three main variations of panoramic glazing:
- lack of frames;
- use of aluminum profile;
- Plastic fittings.
When choosing a type or another, determine the purpose of the balcony, if the loggia is connected to the total room, plastic double-glazed windows should be installed, which perform the function of heat and sound insulator.
If, but, the balcony or loggia is located separately from the entire building, then it is sufficient to carry out a nasty glazing or installation of an aluminum profile on which glass will be attached.
Keep in mind that all glasses must have increased strength, in order to avoid their breakdown and with the aim of the safety of people living in the building.
In addition, the arrangement of the balcony according to French technology implies the lack of privacy, since through glass all passing people will be able to observe everything that happens on the balcony.
The option of stained glass glazing of the balcony is possible, on which a reflective film or tinting is installed through which the balcony will not be visible.
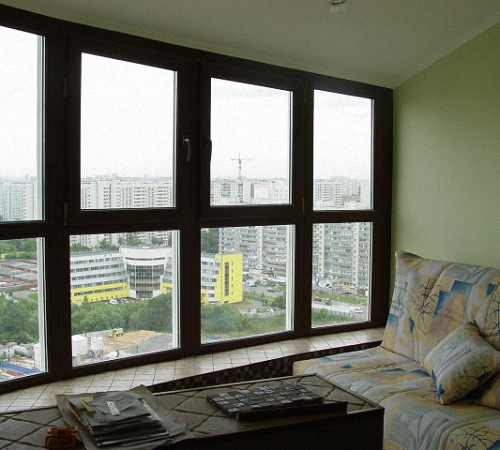
The installation of French glazing significantly improve the aesthetic attractiveness of the balcony. In order to ensure the safety of people who are on the balcony, exclusively anti -audit glass is used for the manufacture of windows, with a minimum thickness of six millimeters.
In addition, it is possible to use glass glasses, tinting, various darkening, electrical chromium, which, using remote control, changes the amount of passable light, low emission glass that can skip infrared radiation.
By choosing French glazing glazing, attention should be paid to the material from which its roller parts are made. It should be high -quality, stable before external influences. It is better to give preference to the window seals, which is made of transparent polymers, since its service life significantly exceeds the traditional types of seals.
In addition, the option of installing blinds or curtains is possible, which will provide both privacy and reliable protection against ultraviolet radiation. With the help of French glazing the balcony, the building will acquire a certain status species, and at the same time, the amount of light that enters the house or apartment through the balcony will increase.
In order to reduce the cost of heating the balcony or loggia, you should choose the option of installing multi -chamber double -glazed windows. Thus, the amount of heat loss will decrease at least three times.
To equip warm French glazing, use windows based on polyvinyl chloride profile, the minimum thickness of which is 7 cm. In addition, pay attention to the quality of accessories, since the life of the entire window structure depends on it.
Installation of multi -chamber glass -packets should be carried out exclusively by specialists, since this process requires a lot of work experience. Moreover, installation is made at a height. In addition, it is necessary to take into account the weight of the double -glazed window, which is able to significantly load the balcony, and during the incorrect calculations, lead to its destruction.
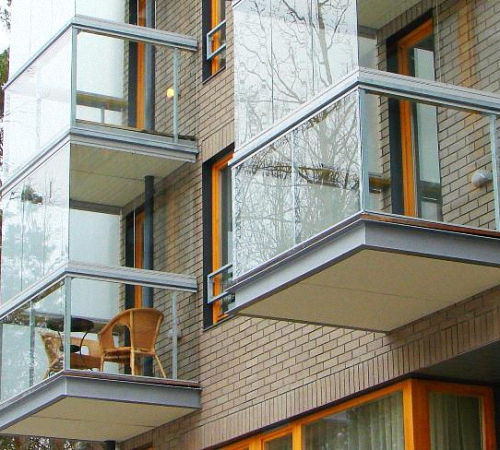
If the power of the balcony does not allow the installation of a multi -chamber double -glazed window, it is better to give preference to a single -chamber, but at the same time, it should be equipped with an energy -saving film that will reduce heat loss. And as a material, a special insulated profile acts for the manufacture of the frame. Inside between the two glasses there is an inert gas in the form of an argon.
In addition, in order to be warm in the winter on the balcony, you should take care of the insulation of its floor base. The most popular option is the installation of a warm floor, cable type. Before installing the cable, a foam is laid, and a screed is made on top of the cable, the thickness of which does not exceed 6 cm.
It is possible to insulate the balcony with foil foam, although it has lower thermal insulation indicators than the foam.
Another option for insulation of the balcony in the winter is to install an additional radiator or electric convector, which will heat the room. Thus, it will be possible to prevent the appearance of condensate masses on the balcony.
With the help of properly organized design, indoors will be possible to achieve a successful combination of glass walls of the balcony with an internal type of interior.


make a greenhouse on the balcony and
to make a greenhouse on the balcony and call it French, tearing off the dough, for me-this is more marketing. And what is the power of the balcony?