The parquet floor wears out over time and requires a capital or ...
|
|
Each owner makes maximum efforts so that his house is as comfortable as possible and ... |
The bulk floor is a special type of floor screed. Its main feature in ... |
DIY sliding partitions for zoning space in the room

Sliding partitions are widely used to decorate the interiors of residential buildings. This is due primarily to the practicality, high functionality and the aesthetic attractiveness of these elements. The main function of the sliding partition is the zoning of the space in the room. However, the cost of such models is quite high, so it is much cheaper to make partitions with your own hands. About how to do this we will find out later.
Table of contents:
- DIY sliding partitions - features of application and types
- DIY sliding partition for zoning a room
- How to make a sliding partition with your own hands
DIY sliding partitions - features of application and types
Sliding partitions are a rather popular way of zoning the interior. With the help of such an element, it is easily possible to divide one room into several functional zones, while it will not be necessary to build a wall and spend a lot of money on its construction and decoration. It is enough to install a partition, which at any moment is easily removed and does not clutter up the space.
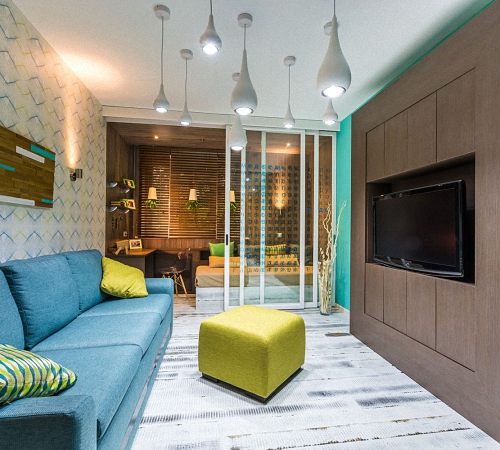
There are a large number of sliding partitions both on the principle of their construction and on the material from which they are made. Glass partitions are a fairly expensive option that is particularly attractive. In addition, such partitions have additional light outlets. The possibility of combining several types of glasses and mirrors, matte and glossy surfaces allow you to create a unique composition that will decorate any room.
However, glass interior partitions have certain disadvantages. First of all, they differ in severe weight and not resistance to mechanical damage. The glass partition can be quite easily broken, unless of course, it is not made of hardened glass. In addition, glass partitions are easily polluted and need frequent periodic care. Therefore, such products are not recommended to install in a house where there are children. Glass partitions are more suitable for connoisseurs of hi-tak or modern styles in the design of the interior.
Interior partitions made of wood are quite popular. Such products are primarily environmentally friendly and some degree, useful for human health. After all, natural wood is a natural regulator of humidity in the room and supports a healthy microclimate in it.
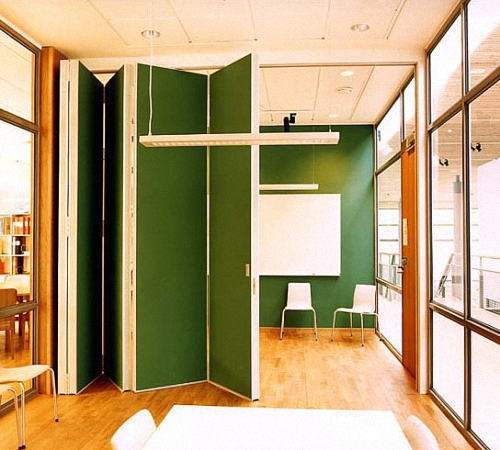
Wooden partitions are decorated with various glass inserts, thread, etc. Wooden partitions are highly durable, universal, lightweight, which allows them to mount them in various parts of the room and dismantle it if necessary. In addition, the affordable cost of these partitions is determined by cheapness, for their manufacture. Wooden partitions are quite easy to make with your own hands.
Also, partitions for the room are made of plastic. This material does not need additional care, it is able to imitate various textures, including wood. Plastic partitions are characterized by style variety, affordable, ease of installation. However, they are unstable before high mechanical loads. It is impossible to make such partitions independently at home.
In addition to the above varieties of partitions, a combination of materials such as glass, wood, metal, plastic, leather inserts, etc. is possible. First of all, the type of partition should be determined by the individual characteristics of the room in which it will be installed.
In relation to the design features of the partitions, they are:
- sliding,
- tear -off, etc.
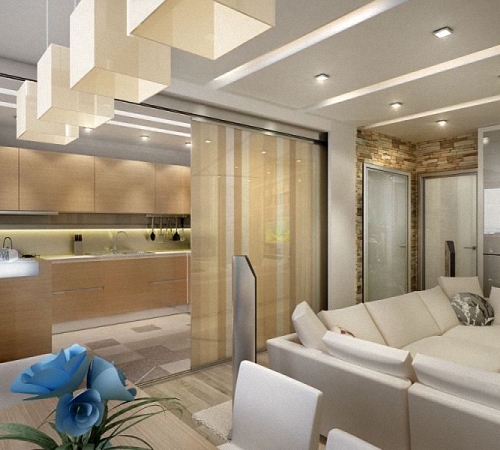
We offer to familiarize yourself with the options for sliding models. This version of the partitions has the shape of a wide canvas, which has fillings depending on the material from which it is made. The decorative bar provides the strength of the mechanism, and on the canvas of the partitions there are elements in the form of additional accessories. In the ratio with the number of guide strips, partitions of the sliding type are:
- one -rope,
- dual -rope,
- Three rail, etc.
The segments of the partitions move in both one and in two directions, depending on individual needs. In relation to the form of partitions, they are straight and semicircular. The second option has a very smooth surface, since each segment of the partition should close to each other.
In relation to the type of canvases used in the manufacture of partitions, they are:
- all -glass;
- frame.
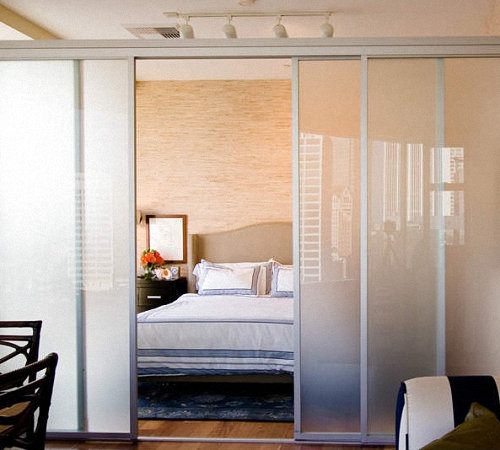
The first version of the partitions is able to easily withstand its weight, as they do not have a frame. Especially relevant for glass partitions. Frame partition options consist of a frame structure, inside which there is additional filling with any material or a combination of several materials.
In the configuration to the partitions, various accessories are installed on them, they increase the level of convenience in the operation of the partitions. Most often, the handles are installed directly on the canvas or built into it. Some partitions are distinguished by the presence of a lock, for their closing, synchronizers and closers.
DIY sliding partition photo:

In the ratio with the design of the sliding type partitions, they are divided into:
- rail partitions - similar in appearance with a cabinet compartment, are quite convenient to use, save space well;
- Partitions of an immune type - are fixed only on the upper guide, which allows you to open them, differ in the absence of a threshold, which makes these partitions safe in everyday life and in a house with young children;
- The sliding partition of the accordion with your own hands - is distinguished by an unusual appearance, it saves space well.
Among the advantages of using sliding type partitions, we note:
- The ability to save space in the room, the thickness of the septum does not exceed 10 cm, while for the construction of the same wall you need to spend a lot of time, material resources and the thickness will turn out more;
- Quality structures are highly reliable and resistant;
- The possibility of decorating partitions and building them with your own hands allows you to design a partition in a style suitable under the interior.
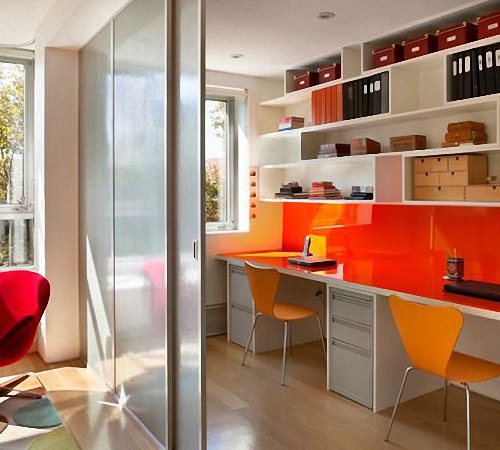
DIY sliding partition for zoning a room
The process of manufacturing interior partitions should begin with the preparation of drawings in which the type of partition and the material from which it will be built is clearly defined. In addition, you should measure the opening in which the partition will be mounted, if there are pockets, you must also take care of their arrangement. If necessary, partitions both completely overlapping the opening and overlapping only half of the opening are built into the premises. If you cannot equip secret pockets, then we recommend that you stop on the partition of the accordion, which perfectly saves place and time spent on the construction of pockets.
When making a partition that hides inside the wall, keep in mind that the depth of pockets should be equal to the width of the partition. Otherwise, it will not be possible to completely hide the partition. Keep in mind that the partition in width should be more than 50 mm in this way, it will be possible to prevent the formation of cracks when closing the structure.
In order for the process of building a sliding partition in the room with your own hands to go quickly and successfully, first of all, stock up on previously compiled drawings and correct materials for work. The easiest way is to install frame structures, so for a beginner it is this option that the partition is best suited.
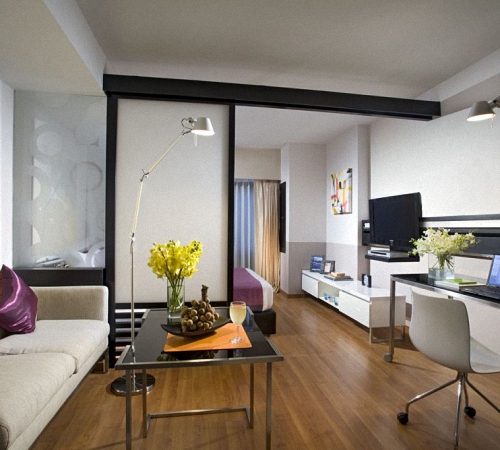
Particular attention is paid to the mass of the structure, it depends on the material from which the partition will be built. For these purposes, wood, drywall, foam, plastic, PVC, chipboard, MDF, etc. are used. When choosing an MDF or chipboard, we recommend ordering the panels in advance, for measurements determined in the drawing.
After preparation with material and tools for work, installation of guides of the frame structure is carried out. When installing rail structures, you need to make sure that the strength and evenness of the floor. Otherwise, the partition will look asymmetric.
Partitions of the suspension type, which are recorded only on the ceiling, should be installed on a reliable overlap in the form of a concrete slab or wooden beams. Keep in mind that it is forbidden to install such structures on the suspended ceiling.
DIY interior partitions with your own hands photo:
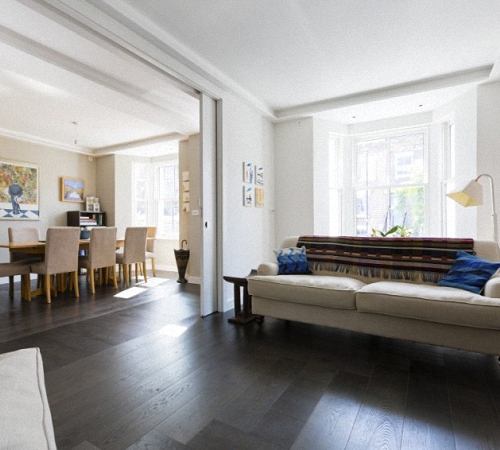
To make the frame of the partition, use a tree or steel profile. To close the frame, any sheet materials are used in the form of wood, chipboard and even laminate.
Particular attention should be paid to the installation of accessories, guides and sliding mechanisms. The duration and ease of operation of the partition will depend on their quality and correct installation. You can purchase accessories in specialized stores, where they sell spare parts for furniture.
To build the partition with sliding doors with a rail -type hand, it will be necessary to have such elements of accessories as:
- roller mechanisms;
- upper and lower latches;
- rails on which there are additional limiters;
- corners;
- Individual elements, the type of which depends on the method of opening the door.

How to make a sliding partition with your own hands
Before starting work on the partition, you should measure the opening, which implies free space to open each sash. When choosing the material for the installation of the partition, consider such factors as the type of floor, flatness of the floor, the total weight of structural elements, the parallelity between the floor and the ceiling.
If there are brick or concrete walls in the house, they do not need additional strengthening. Otherwise, before fixing the partition, an additional metal -profile frame should be installed. To form it, use metal corners, beams, and profiles made of at least three millimeter steel.
Suspended structures are installed on these systems. The rail system should be mounted on a previously equipped screed, the minimum thickness of which is 400 mm.
After the installation work is performed, accessories, locks and handles installed in the recesses are installed. In order to avoid damage to the walls, limiters are installed on the extreme parts of the partition.
When performing manufacturing interior partitions with your own hands follow the instructions:
1. Measure the opening in which the partition will be installed.
2. Select materials for its manufacture, make a drawing according to the previously conducted measurements.
3. Install the guide profile systems. Install the mechanisms.
4. Collect the frame part of the partition, fill it with previously selected material. Fix all the elements on the frame structure.
5. Decorate the room partition, for example, on the frame design you can install a photo collage or a beautiful image. The main thing is that the image is combined with a common set interior style.
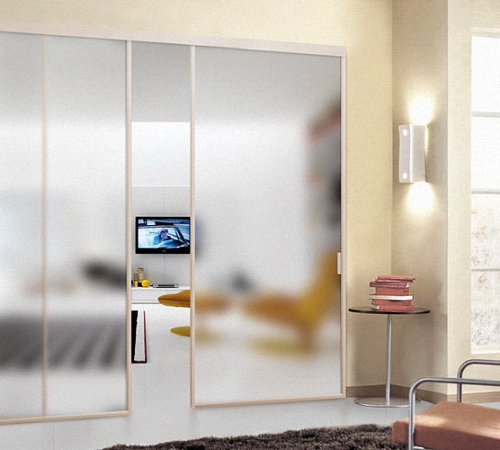
If the budget for the manufacture of an interior partition is limited, then in this case, we recommend that you dwell on budget options, such as chipboard or MDF. Put the guides and fittings in advance in a special store, try to choose elements from one manufacturer, since their incompatibility option is possible. Internal mechanisms are less noticeable than external ones, they make the appearance of the partition attractive.
In the process of assembling the frame structure, use special latches, carpentry glue and previously designed drawings. We recommend that you dwell on the installation of steel rollers on the rails, they differ in a longer service life than rubber.
In order to improve the appearance of the structure, decorate it with a variety of elements that will fit the general style of interior design.
DIY sliding partitions video:

We are engaged with my husband
We have been engaged with my husband for a long time. Constantly needs sheet metal, it may suddenly end. In order not to stop the whole process, I cooperate with the company "Steel- pro" http://www.steel-pro.ru/metalloprokat/list/. They always bring on time and the price is good. In general, I like it.
http://slidingpartition.ru/
http://slidingpartition.ru/ http://winab-sliding.ru/ here the best prices
And where are your own and hands?
And where are your own and hands?
Deer leg 89633134083 Pukhov
Deer leg 89633134083 Pukhov Anton Olegovich call!
Yes, FIG knows, better
Yes, FIG knows, it is better to contact professionals for sliding partitions: http://psk-ul.ru/products/razdvizhnye-peregorodki/
Company Evolution of Design
The company Evolution of Design makes sliding partitions to order here is the site: www.e-dis71.com
The calculation application can be sent to WhatsApp 8 (953) 425-29-29 Ekaterina