When building a new house or the device of an old, an important part of the repair work ...
|
|
The finishing of the ceiling is performed by various materials. In residential and office ... |
Today, in the construction of country houses, someone uses modern materials and ... |
Home foundation calculation
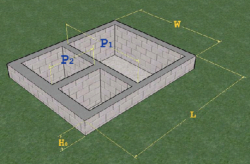
Before the construction of any building, you must correctly calculate the foundation. You can calculate with the help of specialists or yourself, while saving a little. Having made the correct calculation of the foundation, your house will stand reliably on the ground. Consider the main points, such as the calculation of the load, the volume of the foundation foundation and recommendations that should be taken into account to create the right project of the foundation of the house.
Table of contents:
- Types of the foundation
- House design calculation
- We calculate the area of \u200b\u200bthe foundation and weight
- We calculate the amount of concrete necessary for the foundation
- Calculating the required amount of reinforcement and wire
- How much will the reinforcement of the foundation of a private house cost?
- How much will the foundation at home cost?
Types of the foundation
The foundation should be strong and reliable. There are several types of foundation, each of which is suitable for different types of structures and soil.
Ribbon foundation
This type of foundation is a tape buried in the ground, which assumes the entire load of the structure of the house. The base of the tape itself is foundation slabs. It is used for private houses of various sizes with more than two floors. Also, the internal area of \u200b\u200bthe foundation can be used as a basement. The house itself can be erected from bricks, blocks, reinforced concrete. This type of foundation is very often used due to its simplicity, durability and ability to withstand a heavy structure.
Column foundation
It is a design of pillars immersed to a certain depth and connected by beams. It is used for small 1-2-floor houses erected from light materials, for example, a beam or log house. This type of foundation is applicable on the ground that is not subjected to temperature changes. In addition, such a foundation is much cheaper than a strip.
Tile foundation
This is a monolithic reinforced plate made of reinforced concrete, laid in in -depth soil. The soil is aligned with concrete, sand or gravel. Using this foundation, the load load will be evenly distributed over the entire surface of the foundation. It is applicable on adverse soils, also used for heavy structures with two or more floors. The only drawback is a very high cost compared to other types of foundation.
Pile foundation

This is a design consisting of a group of piles interconnected by a reinforced concrete slab or beam. This foundation is used for weak soil, which cannot withstand large loads, they are also used for large multi -storey buildings. The installation of such a foundation requires attracting a large amount of equipment. The cost of such a foundation for the home will be very high.
House design calculation
In order to calculate the foundation for the house, it is necessary to calculate the load that it will experience. The average weight of the main structures of the house is presented in this table.
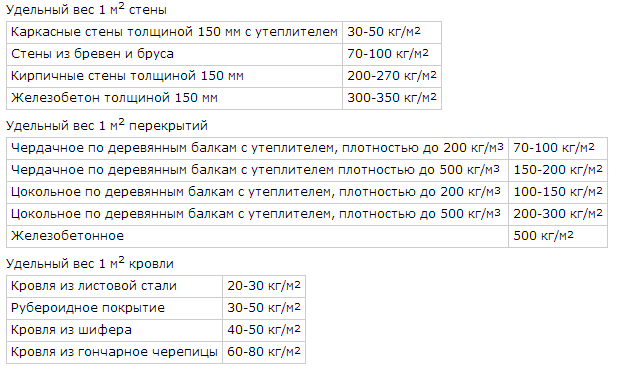
Using the data presented in these tables, you can calculate the approximate weight of the structure.
We apply these data by example:
You are going to build a house 1 floor high, 5 to 8, plus the inner wall, and the height from floor to ceiling will be 3 meters. We substitute the data and calculate the length of the walls: 5+8 \u003d 13 meters, then add the length of the inner wall: 13+5 \u003d 18 meters. As a result, we get the length of all walls, after which we will calculate the area, multiplying the length by a height: S \u003d 18*3 \u003d 54 m.
Next, we calculate the area of \u200b\u200bthe basement, multiplying the length and width of the house: S \u003d 5*8 \u003d 40 m. The attic overlap will have the same area.
In order to calculate the roof area, it is necessary to multiply the length of the sheet by the width, for example, a sheet of roofing will have a length of 6 meters, and a width of 2 meters, so the area of \u200b\u200bone sheet will be 12 m, and we will need 4 sheets on each side . Total is 8 sheets of roofing with an area of \u200b\u200b12. The total area of \u200b\u200bthe roofing will be 8*12 \u003d 96 m.
In order to calculate the area of \u200b\u200bthe front of the roof, it is necessary to contact the formula for finding the area of \u200b\u200bthe triangle: S \u003d 1/2*A*H, where the width, H the height from the corner to the opposing point. For example, the height of the roof will be 3 meters, and the width is 5, which means the area of \u200b\u200bthe front of the roof is 15 m on each side.
Having received all these data on the table, you can calculate the approximate load on the foundation. It is best to take the maximum weight so that the calculation is with a margin.
We calculate the area of \u200b\u200bthe foundation and weight
An important factor is the soil itself, since it may not withstand high load. To do this, calculate the full weight of the building, including the foundation.
Consider the process of calculating the approximate weight of the foundation for example.
You are going to build a brick house and chose a strip type for it. The foundation will be deepened into the soil below the depth of freezing, about 1.5 meters and plus to this add 50 centimeters higher than the ground level, the total foundation will have a height of 2 meters. Next, we calculate the length of the entire tape, that is, the perimeter: p \u003d (a+b)*2 \u003d (5+8)*2 \u003d 26 m, after add the length of the internal wall, it is 5 meters, we get the total foundation length 31 m . Then we make the calculation of the volume, for this you need to multiply the width of the foundation by length and height, let the width be 50 cm, then 0.5 cm*31m*2m \u003d 31 m2. The reinforced concrete has an area of \u200b\u200b2400 kg/m3 (see the table), having all these data, you can find the weight of the foundation structure: 31m3*2400 kg/m \u003d 74 tons 400 kilograms. And its support area will be 3100*50 \u003d 15500 cm2.
Then you should add the weight of the foundation to the weight of the house and divide into a support area, as a result you get a load of a kilogram by 1cm2.
This table presents permissible values \u200b\u200bfor various types of soil. If, according to your calculations, the permissible load will exceed these types of soils, you can change the size of the foundation in order to increase the support area. For example, if you have chosen a strip foundation, then you can increase its support area by increasing the width. If you have a columnar foundation, then you can increase the size of the pillar or their number. But remember, the full weight of the house will increase from this, so be sure to make a second calculation.
We calculate the amount of concrete necessary for the foundation
Before starting construction, it is necessary to draw up a project of the foundation of a private house, according to which you can calculate the required number of building materials for the construction of the structure. In our case, you need to calculate the required amount of concrete to create the foundation. Data for calculating the amount of concrete is the type of foundation and some parameters. Consider the calculation system using an example.
Ribbon foundation
The volume of the strip foundation is much simpler than the rest, for this we need data such as the total length, height and width. The width depends on the area of \u200b\u200bthe support that we calculated at the beginning, but on average the width of such a foundation is 40 centimeters. The height is also taken from previous calculations, take a value of 1.5 meters. The total length of the tape is calculated as a perimeter. For a house having a size of 5 by 8 meters and having one wall 5 meters long, the perimeter will be 5+ (8+5)*2 \u003d 45 meters. With a tape width of 50 centimeters, the amount of concrete will be 0.5*45*1.5 \u003d 33.75 m3.
Column foundation
To calculate the required amount of concrete, you need to know the cross -sectional area and the height of the pillar. Recall the formula for finding the cross section of the circle, S \u003d 3.14*R2, where R is the radius of the circle. This means that the transverse section of the pillar with a diameter of 15 centimeters will be 3.14m2*0.075m2 \u003d 0.2355 m2. If such a pillar has a height of 1.5 meters, then its volume will be 0.2355*1.5 \u003d 0.353 m3. Then you can easily calculate the total number of pillars for your design.
Tile foundation
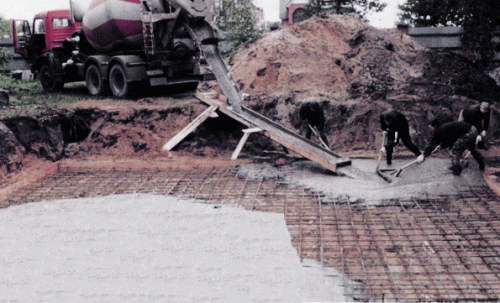
The tile foundation is a monolithic structure, flooded under the entire area of \u200b\u200bthe house. To perform the calculation, the initial data, that is, area and thickness are needed. Our house has size 5 by 8 and its area will be 40 m2. The recommended minimum thickness of 10-15 centimeters, based on this, to fill the foundation, we need 40*10 \u003d 400 m3 of concrete.
Also, for greater strength of the design, additional stiffeners are added over the entire area of \u200b\u200bthe foundation surface. That is, at the lower level, recesses in the form of a square are made, which will provide additional support. To calculate the amount of concrete necessary for the ribs of stiffness, you need to know their total length and area. For example, in a house in size 5 by 8, the ribs are flooded every 2.5 meters, and two of them will be located at the edges. The number of ribs along the width will be 3, and in length 4. The length of one stiffener in length will be 8 meters, and 5 meters wide, as a result, the total length will be (5*3)+(8*4) \u003d 47 meters.
The width and height of the stiffener is usually equal to the height of the main plate, respectively, at the height of the main slab of 10 centimeters, the depth and width of the stiffener will be 10 centimeters, from this it follows that the cross section of the 10 centimeter rib will be 0.1 m*0.1 \u003d 0, 01 meters, then multiply the result of 0.01 meters2, for the entire length of the rib 47 meters, we get a volume of 0.41 m3.
Calculating the required amount of reinforcement and wire
To create a more reliable, durable and durable foundation, reinforcement is used. To calculate the desired amount of reinforcement, the type of foundation, soil and load itself is taken into account. The larger the diameter of the reinforcement, the greater the permissible load for the foundation. When choosing, you need to take into account the type of soil and the weight of the structure. If the soil is dense enough, then under the influence of the weight of the house its deformation will be small, then too high stability will not be required from the foundation. Also, the number of reinforcement depends on the weight of the house, the larger it is, the more the load should withstand the foundation.
Ribbon foundation. The amount of reinforcement and knitting wire.
For this type of foundation, too thick reinforcement (10-12 mm) is not required, since the strip foundation has a greater bearing capacity. It uses only two reinforcement belts, regardless of height. The longitudinal rods of the reinforcement will experience the main load and are laid 5-10 centimeters from the surface of the concrete. At the same time, vertical and transverse rods will not experience loads, so smooth reinforcement is used for them.
For home 5 by 8 and plus one inner wall, the total length of the foundation will be 45 meters. To perform longitudinal reinforcement in 4 rods, approximate consumption will be 45 m*4 \u003d 180 meters. The number of reinforcement for connecting one level at a width of 50 cm and a height of 1.5 m and a step of 40 cm will be equal in length: (8 /0.4)*0.5 \u003d 10 m, at 3 levels of connection 10* 3 \u003d 30, and for two walls, 60 meters will be needed in length. In width: (5 /0.4 )0.5\u003d6.25, at three levels of 6.25*3 \u003d 18.75, and 37.5 m will be needed for two walls. The total consumption of smooth reinforcement for the entire area of \u200b\u200bthe foundation will be 37, 5 m+60 m \u003d 97.5 meters. Plus, the length of the foundation for the internal walls is also added.
The amount of knitting wire with the total foundation length of 45 m and a step of 40 cm for one connection will be 30 cm, and the total number (45 m /0.4 m)*3 (number of levels) \u003d 338, multiply by the size of the wire 338 *0.3 \u003d 102 meters of knitting wire.
Column foundation. The amount of reinforcement and knitting wire.
Since the pillar will not experience too strong load, ribbed reinforcement with a diameter of a centimeter is suitable for its reinforcement. The reinforcement horizontally will not experience any loads, it will serve only for connecting vertical, so smooth reinforcement 0.6 thick reinforcement is suitable for it. The number of rods and their thickness in the frame depends on the diameter of the pillar, on average about 4.
For example, at a pillar height of 1.5 meters and having a diameter of 15 cm, 4 rods with a frequency of 7.5 cm and a bunch in 3 places will be enough. The total number of ribbed reinforcement 1 cm thick will be 1.5 m*4 \u003d 6 m. The right amount of smooth reinforcement for one connection will be 7.5 cm*4 \u003d 30 cm, and the total number is 30 cm*3 \u003d 90 cm. Suppose, let's say, let's say The foundation contains 20 pillars, for which you will need 20*6 m \u003d 120 meters of ribbed reinforcement and 90 cm*20 \u003d 18 meters smooth.
The calculation of the amount of knitting wire is very simple. The number of compounds, that is, 3 horizontal bar, is multiplied by the number of vertical and the number of wire for one connection: 3*4*30 cm \u003d 3.6 meters, and the total amount is 3.6*20 \u003d 72 meters.
Tile foundation. The amount of reinforcement and knitting wire.
The number of reinforcement depends on the ground and the weight of the house. If your design is on stable soil and has not a very large weight, then thin reinforcement is suitable for it, 1 centimeter with a diameter of 1 centimeter. If, on the contrary, your design has a large weight and poor soil, then a thicker reinforcement from 14 mm will suit you. The step of the reinforcing frame is at least 20 centimeters, depending on the above parameters.
So, for example, the foundation of a private house has a length of 8 meters and a width of 5 meters. At a step frequency of 30 centimeters in length, we need 27 rods, and in width 17. The minimum number of reinforcement belts is also 2, so the required number of rods is (30+27)*2 \u003d 114. Then this number is multiplied by the length of one bar.
After the connection is made, in the places of the upper net of the reinforcement with the lower, at the intersection of longitudinal and transverse rods. The total number of compounds will be 27*17 \u003d 459. With the thickness of the plate equal to 20 centimeters and the frame distance from the surface 5 centimeters, then for one connection you will need reinforcement with a length of 20cm-10 cm (5+5 from below and above) \u003d 10 cm, and With a total number of such compounds, 459* 0.1 m \u003d 45.9 meters of reinforcement will be obtained. As a result, all values \u200b\u200bare folded, and you will get the length of the entire reinforcement, after which, using the table below, you can calculate the approximate weight of the structure.
To calculate the amount of knitting wire, you need to calculate the number of places of intersection of horizontal rods. According to the calculation above, the compounds at the lower level will be 459 and the same at the upper, in total it turns out 918 compounds. For a bunch of one such place, you will need a wire bent in half, the total length for one connection will be 30 centimeters, which means 918 m *0.3 m \u003d 275.4 meters.
How much will the reinforcement of the foundation of a private house cost?
Having received the number of the required number of meters of reinforcement and wire, knowing the thickness, according to the table above, you can calculate the approximate weight of the structure. Next, to calculate the cost, we find out the price for 1 kg of reinforcement and wire. Since prices in different regions may vary significantly, for calculating the cost you can recognize it at the metal rolling points in your city.
How much will the foundation at home cost?
Having made all the necessary calculations and finding out the number of the required cubes of concrete and the price of a metal structure, you can calculate your costs and find out the total cost of the foundation of a private house. Prices for one cube of concrete are specified by sellers. Also, do not forget to take into account the preparatory work, such as excavating the soil for the foundation, delivery of materials, labor and creating formwork (consists of boards that will need to be purchased).

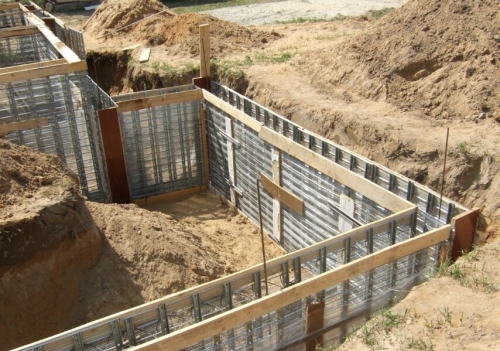
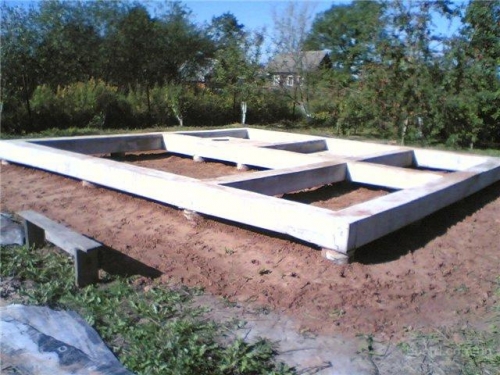
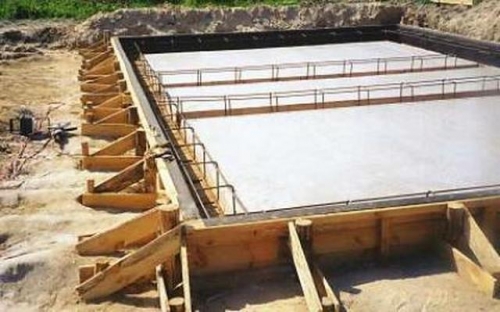

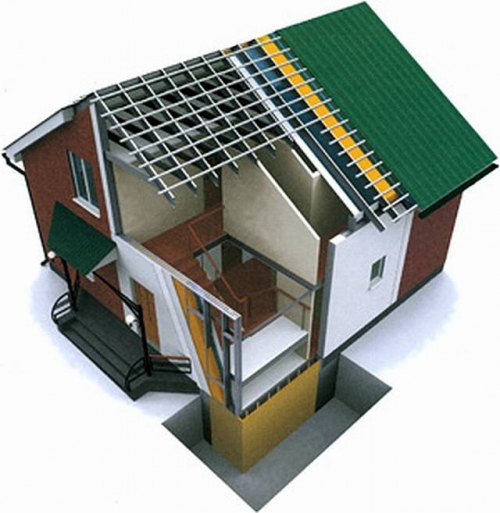
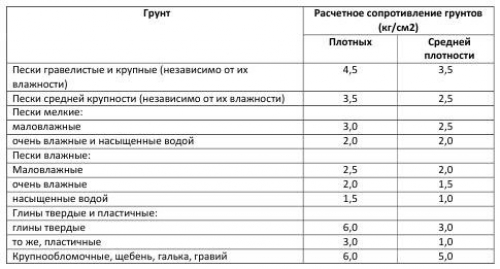
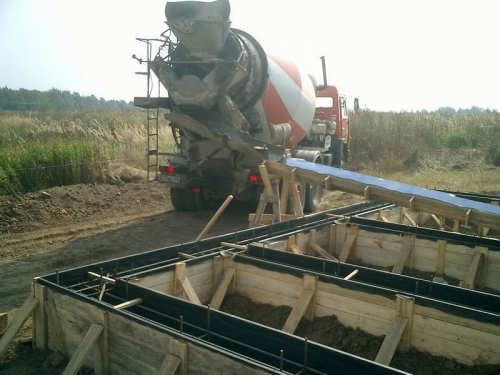
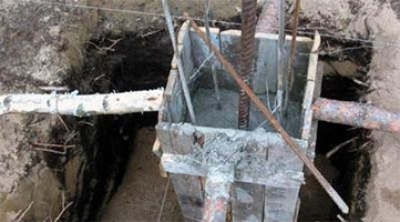
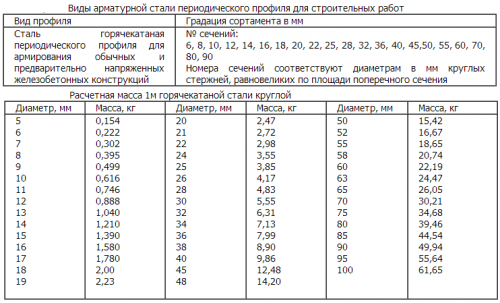
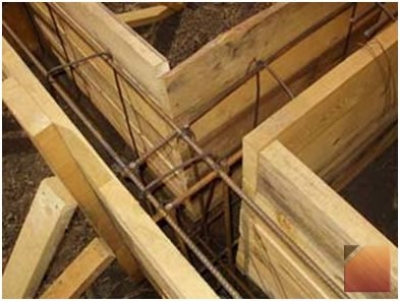
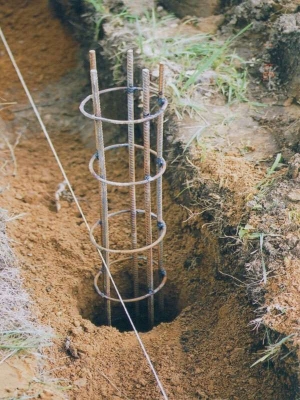
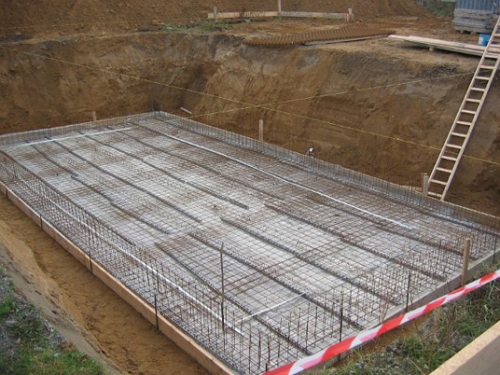
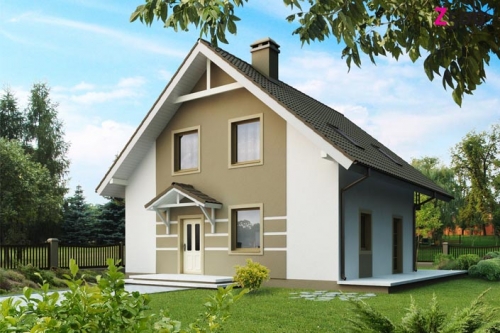
Of course, I apologize, but
Of course, I apologize, but is the specific weight not measured in cubic meters? In the section "Calculation of the weight of the house of the house" in the tables there is a square meter.
The recommended minimum
The recommended minimum thickness of 10-15 centimeters, based on this, to fill the foundation, we need 40*10 \u003d 400 m3 of concrete.
The area is in meters, and the thickness in cm \u003d ›
40m2 * 0.1 m \u003d 4 m3
There are four walls in the house, not
There are four walls in the house, not two. Based on this, the length of all walls plus the inner wall 31 meters, and not 18. And the front part of the roof is triangular, and not rectangular, therefore its area is not 15, but 7.5 meters.
Here is the first calculation and immediately
Here is the first calculation and immediately a mistake:
You are going to build a house 1 floor high, 5 to 8, plus the inner wall, and the height from floor to ceiling will be 3 meters. We substitute the data and calculate the length of the walls: 5+8 \u003d 13 meters, then add the length of the inner wall: 13+5 \u003d 18 meters.
House 5*8 and the internal wall 5m is (5+8)*2+5 \u003d 31m, for some reason you get 18 meters ...
Everything is correctly interpreted anonymous.
Everything is correctly interpreted anonymous. The main thing is to take into account all the walls and partitions internal. And then your finances will fly away and you will not understand why such a run between calculations and costs is actually. Attention and only attention will save us. And finances are better to have with a margin of strength in your pocket. This is best ...
Yes, some kind of nonsense
Yes, some kind of nonsense in calculations, did not even read further
For 45 meters, for
For 45 meters, for a strip foundation, it is incorrectly calculated: 5+ (5+8)*2 \u003d 31, and you have 45 meters. Accordingly, all calculations for concrete and reinforcement are incorrect.
Special thanks to the author for
Special thanks to the author for the tables. And the article itself gives a lot of useful information. The general calculation plan is understandable.
who wrote this article ??? such
who wrote this article ??? I haven't read such a nonsense yet. The author did not have a deuce in mathematics A -Million. Calculations ... horror. centimeters, millimeters ... tin. Do not read this horror. And if you read it, ignore what is written here !!!!
an error in the volume of concrete on
an error in the volume of concrete on the stove is not 400, but 40 m cubic meters
suckers
suckers
and not easier 10x10 to read suckers
and it’s not easier than 10x10 to read suckers 400 cubic meters))))
Good morning.
Good morning.
Author - Winper, lazy and
The author is a jambs, a lazy person and a double -worker.
He does not know how to count. Was it too much to check the article after writing? What can be trust in the article as a whole after so many calculated errors?
That's because of such comrades they collapse at home ..
complete nonsense
complete nonsense
i looked at several sites -
i looked at several sites - yours are no exception, everywhere arithmetic errors are embarrassed for such content