In order to improve the site and make it suitable for living, ...
|
|
Any construction with work related to pouring a concrete foundation for which, ... |
The most environmentally friendly material was and remains popular in construction -... |
Calculation of timber for home: Rules and examples
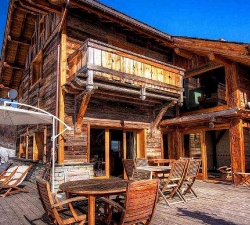
The construction of a house from the beam opens up a lot of advantages to its owner, the main of which is the environmental friendliness of the selected material. The process of calculating and choosing the material precedes the construction of the house, and we will talk about it further.
Table of contents:
- Brus house - varieties and advantages
- How to calculate the beam: Features of conduct
- Recommendations for calculating the beam at home
- How much a bar is needed to build a house
Brus house - varieties and advantages
Making houses from a beam is becoming more and more popular. Since this material is harmless, and even healthy. Accommodation in a house made of wood has a beneficial effect on well -being. Since it is, wood is able to regulate the optimal level of humidity in the room.
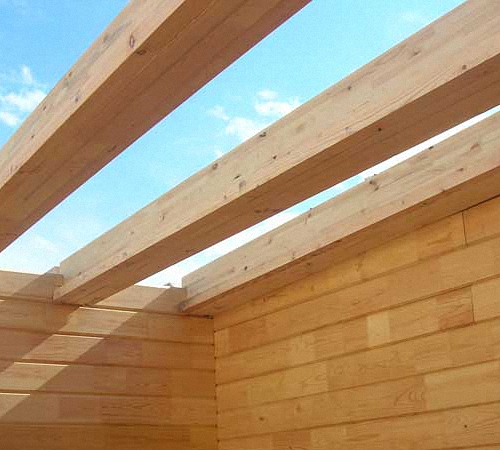
For the manufacture of a beam, a whole tree is used, from which rectangular beams are cut. As a material, coniferous trees are most often used. Since they are distinguished by the highest level of resin content, which makes the material more durable and prevents its decay, thereby increasing the duration of operation.
Two types of timber are distinguished:
- ordinary type;
- profiled.
The standard type of beam is a beam with a square or rectangular cross section. The manufacturing procedure for a profiled beam is more complex, as it requires cutting locks, grooves and ridges. This beam is more convenient in the connection and the room, which is made from it has the highest thermal insulation characteristics.
In relation to the structure and technology of the production of timber, material is distinguished:
- solid;
- glued type.
The first version of the beam requires the presence of whole trees, from which the beam is cut. To make a clan -type timber, it is necessary to have boards of a certain size, which are glued and pressed together. For additional stability before decay, antiseptics are applied to the boards, and then interconnected with a resin. This type of timber is more stable before cracking, but not fireproof enough. The option of making glued beams using various kinds of wood, for example, spruce and pine trees, is possible. In the process of gluing, the main thing is to prevent the coincidence of the fibrous parts of the boards, since the beam, in this case, becomes less durable.
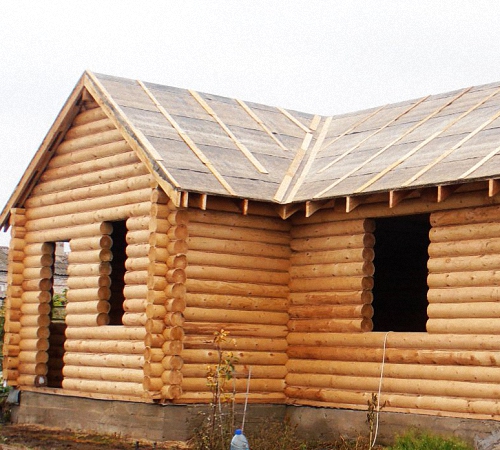
In addition, in the process of manufacturing glued beams, boards on which defects are not used, but replaced with new ones.
The most important and undeniable quality of any type of beam is its environmental friendliness. Since its manufacture uses whole wood, which has all the beneficial properties of natural wood. If we compare the glued and whole beams, then the second option is more environmentally friendly, since the resins used, for gluing the glued beam, are released toxic substances in small quantities.
Although in architectural plan the use of glued beams is more convenient. Since with it it is possible to build buildings of any shape. The standard length of glued beam is a value of 6 m, but there are times when logs reach a length of 15 m.
A house, from a profiled beam allows you to hide communications by cutting out special niches. The building, in the manufacturing process of which the clan beam is used more fire resistant, since in the process of its manufacture, each of the boards is impregnated with fiery resistant mixtures that give it non -combustibility.
Among the shortcomings of the manufacture of a house from the beam are distinguished:
- With improper drying of the material, it is not able to qualitatively fulfill all its functions;
- requires constant application of impregnations that improve its qualitative characteristics, otherwise, the tree begins to rot and deteriorate;
- Brood beam has a very high cost, which is its great drawback, although it is entirely justified by the complexity of its manufacture and durability in operation.
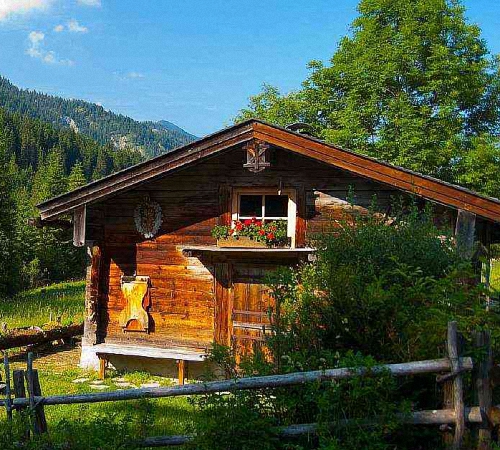
How to calculate the beam: Features of conduct
When buying a beam, its cost is measured by kumobeters. Therefore, this unit is also used for the glued calculation or a trimmed board. To determine the amount of material, you should first find out its size. For example, with a width of 15 cm, a length of 6 m, and thickness - 10 cm, the number of logs is determined by separation of one cubic meter into the volume of the beam. One cubic meter of this beam contains 11 logs.
The calculation of the number of timber to the house involves the determination of materials for its various sections.
The first beams of ceiling and flooring are the first to calculate. When building a house on unstable soil, it is advisable to replace the floor on beams, a monolithic base. Otherwise, the use of wood is recommended. The standard size of the ceiling and floor type beams is 10x15 cm. The step of their laying is not more than one meter. To ensure maximum strength, the beams should be cut into each other in an upright position. To calculate the total length and quantity of the necessary beams, a number of actions must be performed:
- Divide the total length of the house by a step of laying the beams, and then take it 1.
For example, if the house has a length of 6 m, and the width is 5 m, with a laying step of 1 m, the beam calculation is made in this way: 5/1-1 \u003d 4 pieces.
Beams are available in standard length, which is 600 cm, which coincides with the length of the house.
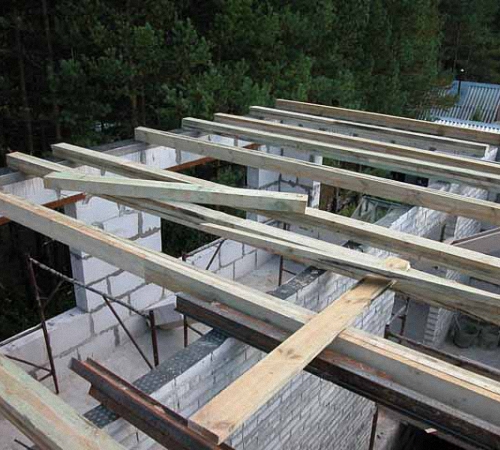
The next stage is the calculation of the cubatic of the beam, for the construction of the rafter system. We offer an example of the option of calculating a straight roof of a gable type. In this case, the stepl installation step is 600 mm, and the angle of inclination is 45 degrees. For the manufacture of the rafters, material with a section of 10-15 cm is used. Consider that with an increase in the angle of inclination, the amount of snow decreases, which accumulates on the roof in the winter season, and the load on the building is reduced, although the stability of the roof in front of the wind also becomes less. Therefore, it is recommended to build a roof with a low angle of inclination for regions with increased windness, and in places with a large amount of precipitation, it is better to give preference to a roof with a high level of inclination in the form of snow.
In order to equip the rafter system, you must first install two rafter legs, and then fix them using a beam. Next, rafters are installed.
If the ruin value of the house is 1000 cm, and the angle of inclination is 45 degrees, then in order to calculate the length of the label leg, it is necessary to calculate the amount of the legs in the square. This value will be 424 cm. For the construction of each triangle, it will be necessary to purchase 850 cm of material.
To calculate the number of triangles, the total length of the roof, which is 1000 cm, divide one step of laying - 60 cm, and take a unit, you get 16 pieces. Now we multiply the number of triangles by their length - 16*850 \u003d 13600 cm. In addition, one should not forget about the run, which is 1000 cm, we add it to the main value and it turns out 145 m of wood. If the cross section is 5x15 cm, then to calculate the number of cubic meters, it is necessary 145*0.15m*0.5 \u003d 10.9 cubic meters.
According to the recommendations of experts, it is necessary to multiply this value by one and three tenths to compensate for sections and other working moments.

The calculation of the load of the timber on the surface of the walls, pediments and internal partitions is carried out in relation to the building of the building. When calculating the calculation, one approach should proceed to the calculation of the material for internal partitions and walls. All elements should be translated into geometric shapes and based on the formulas for each to determine their area. If there are openings in the form of windows and walls, their area should be determined. From the pre -calculated area of \u200b\u200bthe wall, take the area of \u200b\u200bthe opening, multiply the resulting value by the thickness of the wall and get the volume of the material that will be needed for the construction of the wall. By calculating the value for each of the walls, summarize the results.
The calculation of the strength of the beam depends on its weight, which is affected by the breed and humidity. The last value is determined by the percentage of the amount of water in the tree. The value of moisture determines the quality of the drying and the conditions of storage of the material.
Dry wood is called the material that has passed drying in technological conditions, or stored in warm and dry rooms for a long period of time.
Raw wood is called a tree that begin to dry. If equilibrium humidity is present in the material, then it is attributed to the type of air-dry wood. When storing material in conditions of high humidity, it acquires the shape of wet or freshly chopped wood.
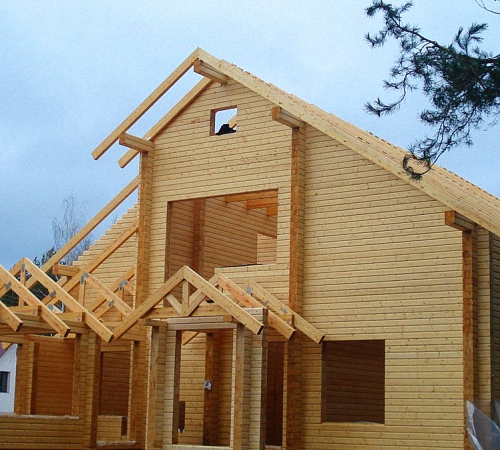
Recommendations for calculating the beam at home
The construction of the house using the beam is more easy to conduct calculations compared to houses from logs. In addition, the use of the beam opens up a large number of options for the owner of the house for the finish of both the internal and external part of the building.
In the ratio with the cross -section of the beam, materials are distinguished: 12x12, 15x10, 18x18, 20x15, 15x15, 10x10, 14x14. The most optimal size of the beam for building a house is 15x15 cm. Since it is this variety of the beam that has an acceptable cost and high thermal insulation characteristics. In addition, this beam is light in the installation and is easy to operate.
The use of a profiled beam with such a cross section will build an excellent house that will last its owner for many years. The only drawback of this beam is its high cost, therefore, when calculating a profiled beam, you should be extremely careful so as not to make a mistake and spend a lot of money.
For the correct calculation of the amount of material with which you need to build a house, use the formula:
A*in*C \u003d number of timber
A - wall length;
B - wall height;
C is the thickness of the material.
For example, for the construction of a house, the length of which is 8 m, and the width is 6, using the beam with a cross section of 15x15, the calculation is carried out according to the formula: 2 (6+8) \u003d 28 m - the perimeter value. The height of the wall is three meters, so this value is multiplied by the perimeter, we get 54 m. Now we multiply the result by the beam cross section, which is 0.15 m, it turns out 8.1 cubic meter. Therefore, this will be the value of the amount of the required beam for building a house.
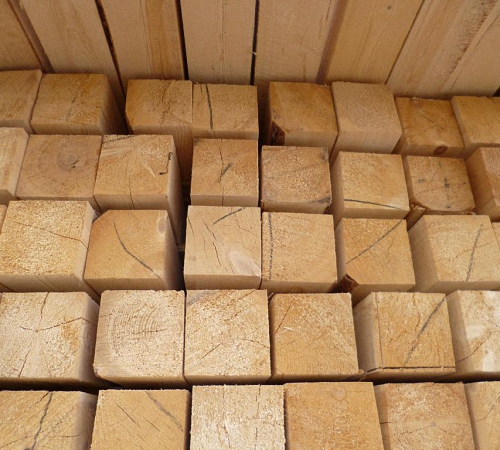
How much a bar is needed to build a house
The factors on which the number of timber beam depends:
- type of timber used in the construction process;
- the amount of timber in one cubic meter;
- Design at home.
To calculate the number of timber for the external and internal wall, use the algorithm:
1. Calculation of the perimeter of the building.
2. Multiplication of this value by the total height.
3. Multiplication of the resulting result by the cross -section of the beam.
4. It turns out the quantity with a cubic meter of the material necessary for the construction of the building.
This method helps to calculate the approximate amount of timber, for more accurate calculations, you should calculate the amount of material for each of the walls separately, while taking into account the presence of doors and windows.

In the process of calculations, you should pay attention to the fact that the device of the first crown will require more material, since its width should be increased. In this algorithm, this condition is not taken into account, therefore, to calculate the beam of the first crown, it is necessary to apply a separate formula.
The cross -section of the beam for the first crown should be chosen more than the main one, since it is this crown that is the supporting and takes on the entire load from the building. In addition, its additional treatment is required using machine oil or antiseptic solution.
When the calculation of the beam for bend is completed, the procedure for determining the number of pieces of timber is followed, for the construction of the house. This value will help save time in the process of buying material. In addition, in this way it will be possible to avoid fraudulent actions by the seller.
We offer to familiarize yourself with the main values \u200b\u200bof the amount of the beam in one cubic meter, taking into account the length of the material of 6 m:
- 10x10 cm approximately consists of 16.6 pieces;
- 10x15 cm - 11 pieces;
- 15x15 - 7 pieces;
- 10x20 - 8 pieces;
- 15x20 - 5.5 pieces;
- 20x20 - 4 pieces.
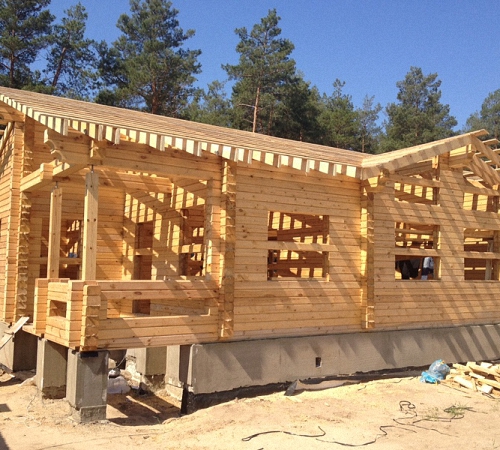
To determine the number of beams in pieces, the general value, for example, in 14 cubic meters, should be divided into the volume of one piece of the beam in a cube. To calculate this number, it will be necessary to divide the cross section into the number of pieces in one cube. For the standard size of the beam 15x15 cm, this is 0.13. 14/0.13 \u003d 107.6 pieces.
When installing the number of pieces necessary for the construction of the building, there is no need for an accurate measurement of each cubic meter, when buying the material. Enough the cross -cutting of the material.
The height and width of the beam play an important role in the construction and operation of the building. In a higher beam, intervention seams are reduced and the construction procedure is accelerated. When choosing the optimal width, the need for constant or temporary residence in the house is taken into account. The minimum thickness of the beam, recommended for building a building in which people will constantly live, is 20 cm. At the same time, foam or mineral wool, laid in a layer of 10 cm, is used to improve thermal insulation. If the bath is planned, then the thickness of the layer should be increased to 16 cm.
In the process of building a country house in which people will live only in the summer period of time, it is enough to purchase a beam with a cross section of 10x10 cm.
When calculating a step backwater, a preliminary design of the building becomes an important factor. It is on the project that both the external and internal appearance of the house, the number of walls, doors and windows are displayed.
There are several options for obtaining a project:
- its independent manufacture;
- order from specialists;
- purchase on the Internet;
- Project purchase;
- Using a finished project.
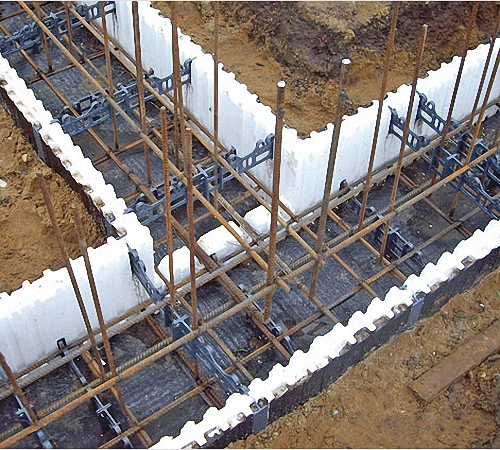
For an independent creation of a project at home, it requires special skills in working with drawings. To compile it, the climate in which the house is located is important, the soil on which it is based on other factors.
Therefore, the most correct solution will be the hiring of specialists who are able to take into account all the individual characteristics of the site.
Remember that when calculating a beam for building a house, it is better to buy material with a small margin than to stop construction work due to its lack.

To build a house yourself
In order to build a house from a beam yourself and make all calculations, it is necessary to have a construction education and experience, otherwise you should not contact. Now there are a lot of offers from companies and you can inexpensively order the construction of a turnkey house from a beam. Last year, I was built such a house http://www.home-projects.ru/proekty_domov/brus/lyuksemburg/, for 2 months, they met.