The lock installed on the gate allows you to protect the residents of the house from a sudden ...
|
|
We make a solid fuel stove in a private house. Types of solid fuel furnaces and their characteristic
Solid fuel, as the main source of heat, retains its position today ... |
Choosing a water warm floor is one of the economical options for heating the room, which ... |
Formwork of floors: Installation instructions
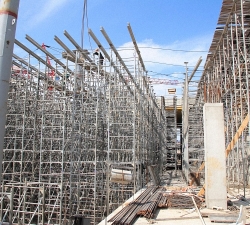
The installation of the formwork of the ceilings may differ in different parameters, which is characterized by the type of product and a feature of the work. In this article, we will consider the types of formwork for ceilings, as well as describe detailed installation instructions.
Table of contents:
- Types of ceiling products
- Feature features of formwork for beam ceiling
- Features of the installation of formwork without monolithic beams
- Features of the installation of formwork from polystyrene foam
- Features of the work on dismantling
- How to make a formwork for overlapping: step -by -step instructions
Types of ceiling products
All work on the installation of formwork of the ceilings is intended for the construction of buildings or houses in a monolithic way. In the implementation of work, it is important to adhere to the rules and recommendations in order to ensure the strength and stability of the design. The technology for the installation of formwork should be carried out by employees or specialists in this field.

Before moving to the installation of the formwork of the ceiling, it is important to consider the parameters and types of this type of product. There are such types of structures:
- on blade forests;
- formwork on cup forests;
- on volumetric bowls;
- formwork on telescopic racks.
For telescopic racks, which are made of steel, the formwork is used when the height of the ceiling is no more than 4.6 meters. When erecting a structure of a larger height, it is important to apply the formwork of volumetric ceilings. In this case, the installation is intended for overlaps of monolithic, made of reinforced concrete, with a height of 20 meters and thickness up to 70 cm. For this type of formwork, it is necessary to use vertical racks, inserts, jacks, crossbars and other connecting elements. All installation and dismantling work are not difficult.
Features of the installation of the formwork of telescopic ceilings are the fixation of the tripod at the basis of that supports the entire structure. At the same time, installation technology is carried out using special shields. They are made of plywood, which has waterproof properties. In fact, plywood shields are thorough objects for the assembly of formwork.
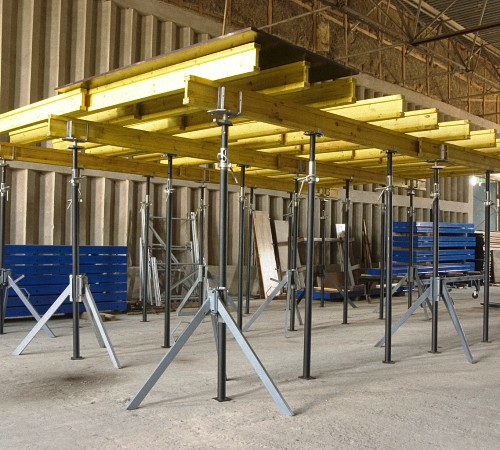
A different type of design is carried out on wedge forests, which are used to install ceilings of a multi -storey building. They can be used for other purposes, however, instead of plywood, they put ups on them and the stairs are fixed, which is necessary for lifting employees. Cleep forests have a prototype of the structure, which consists of racks of horizontal and vertical. They can be connected at different angles, which will allow you to qualitatively perform work on difficult sites.
The technology for installing the formwork of the ceiling on cup forests is to install a design in the shape of a frame. This method differs from the previous one in that the option of connecting racks must be done with a cup method. This will allow you to install at the same level from 1 to 4 parts in 1 bowl.
Feature features of formwork for beam ceiling
The technology for the installation of formwork of the floor involves the use of beams made of reinforced concrete. They perform the main load of the building. Therefore, the formwork is important not only for ceilings, but also for the beams. You need to start work after the installation of the columns.
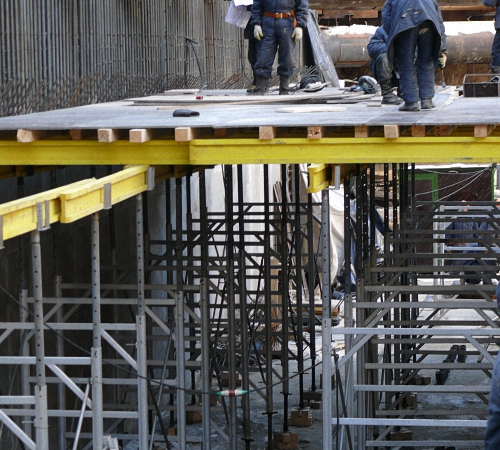
First of all, the beams are attached to special grooves, which are located in the formwork structure of the columns. After that, you can start installing telescopic racks, however, it is important to remember permissible heights. All supporting elements are recommended to be installed on tripods, which are fastened with crossbars, which will increase the stability of the beam ceiling.
Further, they start the installation of the walls of the formwork, which is important to fasten together and the bottom, using special fasteners. An additional element of strengthening is the flooring of wood beams. It is also important for them to install telescopic racks for formwork of ceilings. The last stage of work is the installation of shields on the sides of the formwork and laying the reinforcing frame. In this case, it is necessary to additionally check the following aspects:
- the final procedure for using formwork;
- checking the level of the beams of the ceiling and other elements;
- establish the presence of outputs or deflection that is important to eliminate.
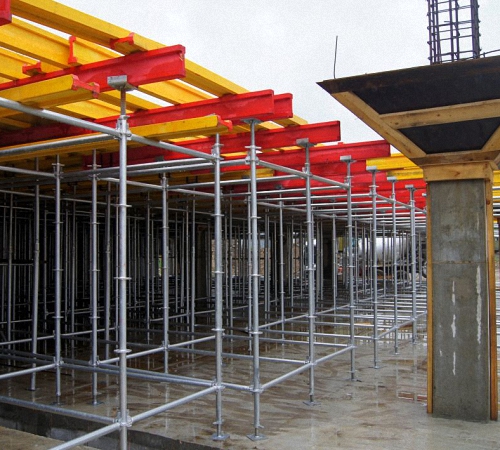
Features of the installation of formwork without monolithic beams
The formwork installation circuit using this technology can be compared with the installation features for the beam ceiling. However, this method is simpler, since there is no need to install additional fences, designed to fill monolithic beams. You should know that for the assembly of formwork it is important to adhere to the requirements and rules that determine the distance of the installation of supporting racks.
Experts recommend adhere to such rules with determining the thickness and distance between the floors:
- The installation step should be no more than 2 meters if the height of the floor has up to 230 mm.
- A step of 1.7 meters is used for ceilings with a thickness of 28 cm.
- If the overlap has about 320 mm, then the racks are advised to put every half meters.
During installation work, it must be remembered that the distance between the racks described above has maximum indicators. Therefore, the step between the supports is recommended to be slightly reduced. As shields for the design of the formwork of ceilings, you can use plywood, plastic and other building materials. It is important to know that to obtain a surface of good quality it is important to use laminated products. If you plan to use plywood, it is important that it be moisture -resistant.

Features of the installation of formwork from polystyrene foam
A similar installation scheme has some nuances, which is important to remember when installing formwork. The design scheme is designed for certain cavities, which are designed to form supporting beams from reinforced concrete. This will reduce the amount of work. At the same time, in all the details of the formwork there are special niches through which you can lay different communications, such as sewers, water supply, electricity.
The approximate scheme for creating formwork for a monolithic overlap from polystyrene foam does not represent certain difficulties, so 2 or 3 people can participate in the process of work. Installation technology is advised to start with the installation of racks and bearing beams.
It is important to know that the direction of the beams should be perpendicular regarding the position of the shields and a perforated metal profile, which will enhance the bearing capacity. If you need to carry out the necessary communications through the formwork, then you can cut the opening in the wall, while the joint area is important to seal.

Features of the work on dismantling
The parameters of the dismantling of formwork may depend on different factors that are determined by some regulatory and design documents. In this case, the execution of the deadlines depends on some factors:
- brands of concrete used;
- time of the year when installation work is carried out;
- the thickness and parameters of the ceiling.
As a rule, in the summer it will be possible to remove the formwork after 3 or 4 days, but it is recommended to continue construction work only after 3 weeks. In winter, the duration of the concrete drying is extended, which depends on raw and cold weather. The essence of the dismantling of the formwork lies in the simplest disassembly of the details. If there are special falling heads in the design, then the dismantling process is greatly simplified.
Also, the use of such details will partially carry out work, but perhaps the simultaneous removal of the formwork of the ceilings, the photo of which can be seen on this site. You can determine the time of removal of the structure if you calculate the level of concrete strength, which indicator should be from 70 percent.
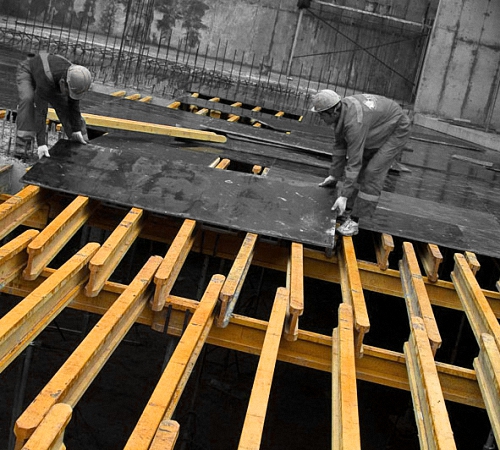
How to make a formwork for overlapping: step -by -step instructions
In such a situation, we will consider the features of the construction of formwork for monolithic floors. They are often used in current construction. If in the process of work to use high -quality materials made using the latest technologies, this will reduce the weight of the structure, load parameters, which will reduce construction waste.
High -quality work ensures the correct installation of formwork, because filling and forming the foundation is not a complex process. As a rule, builders use several options for using formwork, some of which offer to purchase a finished structure, and the latter prefer to do everything with their own hands.
It is important to know that the formwork for the floor slab is made in this method: they collect a frame from vertical racks, which are fastened together with special bars-trigels. They are perpendicularly nailed with nails to the transverse beam, on which the flooring is laid. It should be laminated and moisture -resistant, which forms the bottom of the formwork. For work, you need to prepare the following materials:
- support racks, which are a bars with a section of 120x120 millimeters up to 150x150 mm;
- the crossbar and the transverse beam has the form of a trimmed board, the cross section of which is 160-180x50 millimeters;
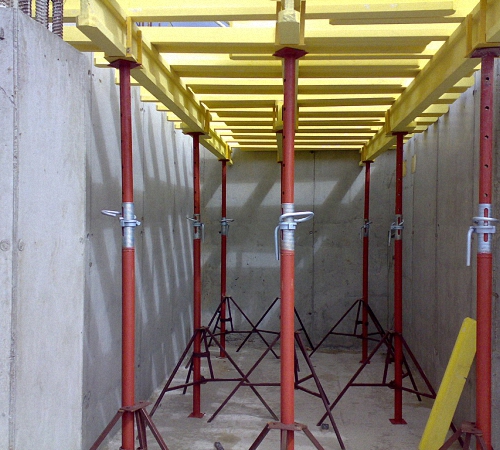
- braces, what are the board, which has a thickness of 3 cm;
- the flooring, a moisture -resistant plywood is used, the thickness of which is 1.8 cm.
For such work, it is not necessary to purchase expensive materials made and conifers of trees, which is very uneconomical, therefore, several alternative options can be distinguished:
- use lumber that are intended for the rafter system;
- use previously used products that were previously used in construction;
- preference for materials made of low -grade trees, for example, soft -faced.
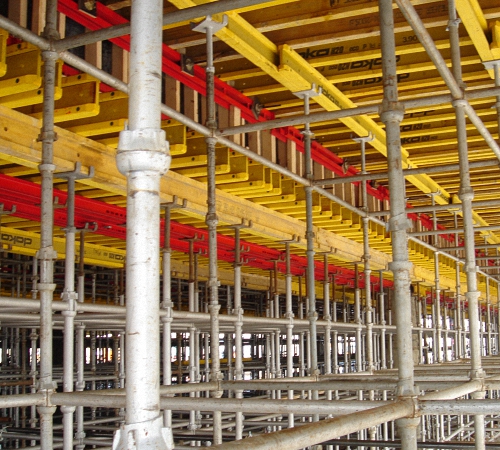
For work, it is necessary to calculate the formwork of the ceilings, namely, to establish the right number of supporting elements that are racks. So, when assembling formwork, it is important to consider the steps of placing the rack. All parameters and distances were indicated in this article.
Step -by -step instructions for the installation of formwork:
1. Given the thickness of the floor, we recalculate the steps between the beams, thus forming the first row. To do this, you need to drive a longitudinal beam into special grooves using nails into the upper ends of the supporting racks. The approximate depth of half -pasis should be equated to the crossbar. This will provide the desired load on the support. Next, the ends of the longitudinal beam are fixed to the wall.
2. In the same way, it is necessary to collect the second row for formwork. The base for the design should be durable and even. To do this, it is advised to put the board under the supports, the thickness of which should about 5 cm.
3. Perpendicular to the longitudinal beam, we attach a transverse beam with a set distance of 60 cm. Next, we install support racks, the verticality of which is checked using a plumb line.
4. According to the same technology, you need to install the rest of the rows to create a frame of the desired parameters.
5. It is important to align horizontal bars using the building level, while the height of the racks is easy to adjust.
6. It is important to fasten all racks among themselves, using braces. They can be attached using nails, while their position should be diagonal. At the same time, you need to ensure that the entire frame of the racks is strong enough and reliable for further work.
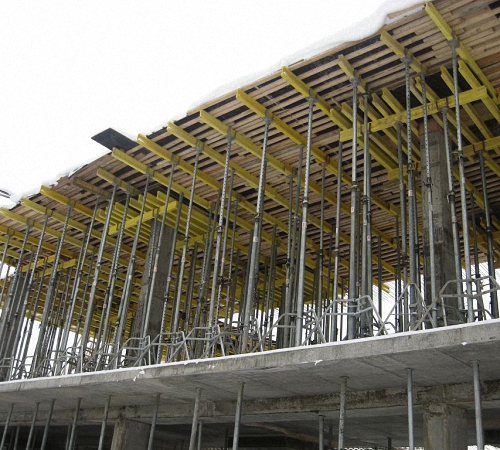
7. Next, on the transverse beam you need to put a plywood, the sheets of which should fit tightly to each other, while the place of joints should be located on the beam. There should be no different cracks and gaps in the joints.
8. The ends of the ceiling is important to save from freezing. Thus, along the perimeter, you need to make masonry, for example, from aerated concrete blocks. For brick walls, it is necessary to lay out four rows of masonry from bricks, the thickness of which is 12 cm. And the outside is recommended to be insulated with foam.
9. Next, we prepare a frame from the reinforcement, while you need to make holes for communications, if necessary.
10. We pour concrete solution. It is advised to dismantle the formwork after 20 days.
The formwork installation scheme for different types of ceilings represents the performance of a large amount of work, the implementation of which will need huge costs. Of course, the formwork can be built with your own hands, or to purchase a new design. In this case, all costs will be the same. To understand the construction scheme, we recommend watching a video on the formwork of the ceilings presented at the end of the article.
