A child from an early age needs a personal space where he would feel in ...
|
|
The harsh climate of our country had a huge impact on the mentality of a Russian person and ... |
The veranda is a glazed or open part of the building, often not heated, ... |
Installation of wooden lag
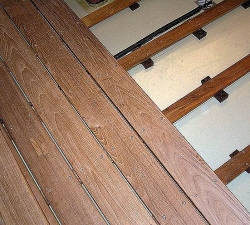
The construction of the house begins with the foundation, and major repairs are impossible without reliable sexual arrangement. The highest load is on this plane in any room, so the reliability of the floor and its insulation depend on the quality of the installation of wooden lag. Although half of the budget goes to its repair, the floors of wood on the lags will provide comfort, pleasant sensations from wood texture and the base resistant to mechanical influences, which is designed for a large load.
Table of contents:
- What are lags, their purpose
- Adjustable lag designs: pluses of application
- What is it better to make lags from?
- What is the distance between the lags?
- The basic requirements of the correct device of the wooden floor in lags
- Laying the adjustable base of the floor
- How to insulate the floor on the lags?
- Laying lag on a concrete base
- We lay boards on the lags
What are lags, their purpose
Lags are beams used as the basis for the flooring of a wooden floor or other coating. Lags are laid in parallel to the walls, and wooden boards, plywood or laminated chipboard are crossed on them.
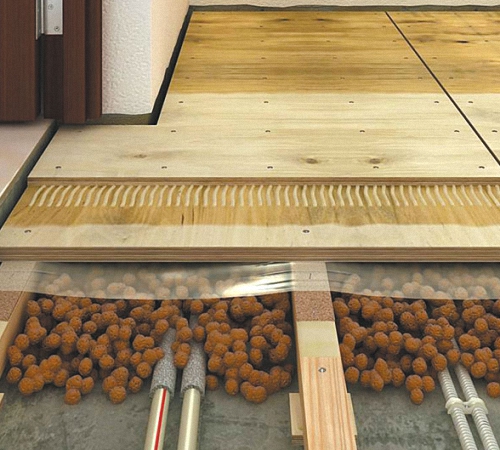
Wooden floors on the lags are a reliable design that is used in construction:
- new wooden houses;
- brick buildings;
- buildings made of concrete plates and other materials.
Typically, a wooden beam is used for the lag, since it is a public material. It is suitable for styling:
- on the screed;
- soil base;
- old wooden floors and other coatings.
The floors on the lags are almost irreplaceable in cases where there is no other opportunity to competently equip the flooring on the base unprepared for the finish. The main functional advantages of the lag:
- surface alignment;
- providing sufficient sound insulation;
- increase in thermal insulation of the floors;
- the ability to hide communications;
- load distribution to the lower layer;
- ensuring air circulation under the floor;
- creation of a suitable crate under the flooring of boards;
- the ability to replace several structural elements when they are damaged without replacing the entire floor;
- ensuring the strength of the floor when installing the lag in a wooden house.
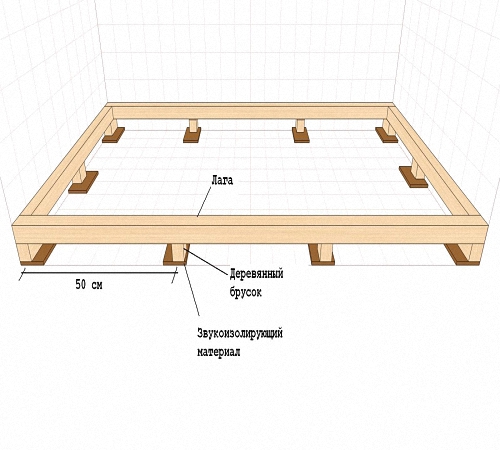
Wooden boards cannot be laid on an earthen base without laying the lag in a wooden house, no matter how dry and well prepared this basis. Without a bars from the beam, wooden floors will quickly become unusable. Everyone knows that the presence of high -quality wooden floors is both a special microclimate in the house, and the beneficial effect on the health of wood.
The modern building materials market offers finished lags or beams and beams used for these purposes. A long wooden beam of standard dimensions of 40x60 mm or 50x50 mm is suitable. It is a pleasure to lay floors from modern materials using power tools and the latest technologies. Therefore, to make lags and independently lay the floors more profitable with your own hands, without paying for the work of a whole construction team.
Tip: the floor is about twice as thin as wooden lags, then the load will be less.
Adjustable lag designs: pluses of application
Many have been familiar from childhood to level the surface, it is necessary to put a wedge or a piece of a flat board. But this is not so simple when it comes to the floor surface with a large difference in level from wall to wall. Large differences are not only with uneven subsidence of the soil in old houses, but also when they lay the lags in a wooden house during its construction. In this case, adjustable lags are made.
This design saves time to align the floor and simplifies its installation, and inside a space for thermal insulation and additional insulation is formed, there is a place for laying communications. Adjustable structures are not used only for low ceilings, since such floors will take about 7-12 cm from the height of the walls.
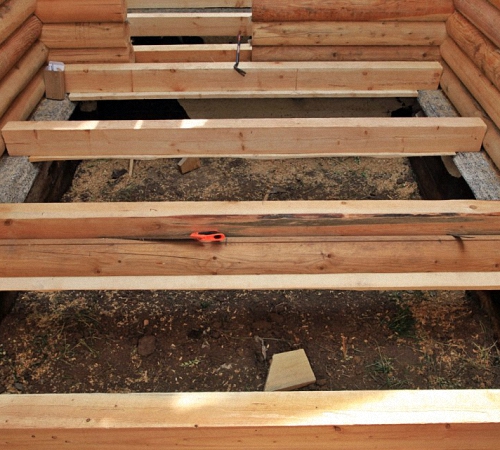
What is it better to make lags from?
Lags for a wooden floor can be made from different wood species, and when there is a choice, it is better to use inexpensive, but resistant to destruction and wetting of the beam, for example, from fir and other conifers. It is better to make floors from decorative varieties of wood, and for rooms with a low load, for example, in a nursery or a bedroom, a soft tree with a beautiful texture pattern of cherries, alder, walnut, aspen is suitable. It makes no sense to pay for expensive wood with high decorative properties for painting, if only there were no defects and knackers.
The floors with a large load are made from Siberian larch, oak and ash, since there is no dent from their heels and legs of furniture. The supermarkets also offer ready -made downstone boards, which on the faces have fixed spikes and grooves for quick seamless laying. Lags for the floors usually lown spruce, pine from inexpensive wood. Small wood is quite enough 2-3 varieties.
Tip: If you take wood for the lags in a construction supermarket, consultants will tell you the size of the lag for a wooden floor, help you choose a bar of a suitable breed and the desired cross -section.
A beam for lags and a floor laying board must be treated with water -soluble, compound against fungus and mold, such as the drug MHCHC, Sillarneftoride Ammonium, XXP.
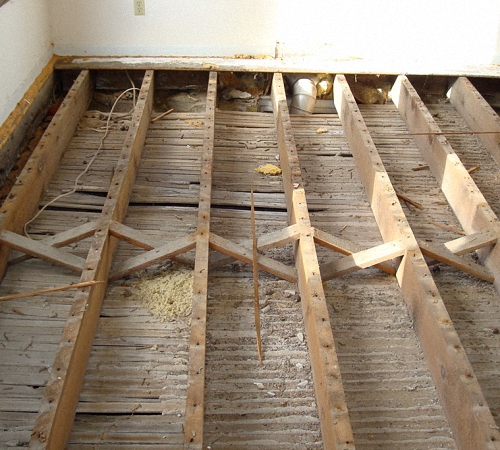
What is the distance between the lags?
The step of the lag (interval between the beam) directly depends on the thickness of the board or flooring. When thick durable boards are used, the lags are not placed so tightly. And on a light coating, for example, under the plywood, lags are often placed.
The ratio of the thickness of the board and the distance between the lags:
- 20 mm - 30 cm;
- 24 mm - 40 cm;
- 30 mm - 50 cm;
- 35 mm - 60 cm;
- 40 mm - 70 cm;
- 45 mm - 80 cm;
- 50 mm - 90-100 cm.
Tip: If the interval has lost the interval by the end of the installation of the lag, this is not fundamentally, take a little step between the last lags that will strengthen the structure. If the flooring board is quite thin, it is better to reduce the interval when laying wooden lag at the walls where furniture should stand.
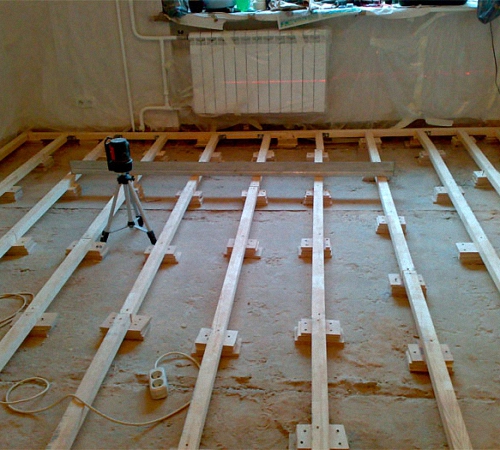
The basic requirements of the correct device of the wooden floor in lags
When installing a floor for a floor in a wooden house with your own hands, it is important to observe the following requirements:
- make lags as stable as possible;
- put the bar of the lags horizontally, with the exception of the slope provided for by the architectural project;
- lag wood should be as dry as possible;
- it is advisable to provide microcirculation of space under the floor.
Attention: if the lags are laid on an unstable base, such as soil under a wooden floor on the ground floor of the house, it is recommended to build small brick columns 250x250. They are made of red ceramic brick, connected by cement mortar. Such a base reacts best to natural humidity inside the floor.
Tip: It is important to provide sufficient sound insulation based on the lags using a substrate or roofing material.
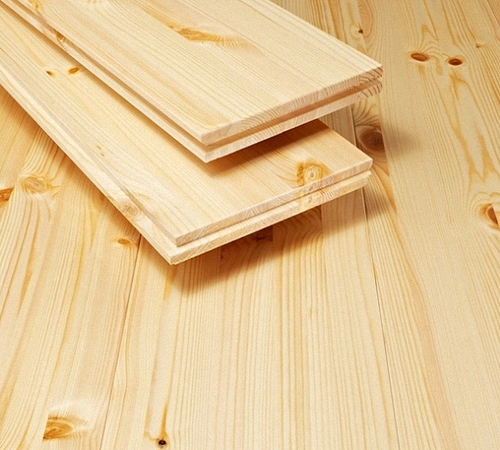
Laying the adjustable base of the floor
Directly on a dry concrete screed or stitched stoop, wooden lag is installed. They are laid strictly horizontally, observing an equal interval of about 50-60 cm, checking the level. Where it is necessary for alignment, the scraps of wood building materials and wedges from the boards are additionally laid under the lags:
- plywood scraps;
- other wood building materials.
To assemble the design of the base for the floor is easy:
- to screw the bolts-walls in the lags, we make holes for every 2 m length of the beam 5-6 holes;
- lag laying is carried out with an equal interval;
- we drill holes in advance, but so that the drill passes through the holes of the bolts-olds;
- we observe the horizontal in level and align;
- we score the stops of the dowel of 3.5cm;
- when the bolts-walls have protruding parts, we cut them off;
- after wooden lags are leveled, we put wooden boards or other finish coating on this base.
We mount the lags to the concrete base with anchor bolts or dowels of sufficient length to break through the height of the bar with a few centimeters. The adjustment will be provided with screws for attaching wooden lags, as well as plastic washers and racks on which they rest.
This installation technology has a lot of advantages to align the floor, laying communications, installation of a warm floor system, laying the electric wiring cable, Internet, phone, gas and water pipes, which are desirable to hide under the floor.
Attention: all of the listed communications should not in contact or interpret with each other! It is important to provide access to communications.
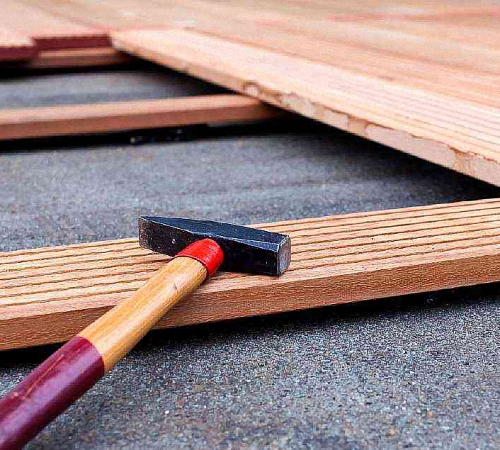
How to insulate the floor on the lags?
Before you put the lags in a wooden house, it is important to think in advance how the floors will be insulation from the inside. The properties of wood, thanks to environmental friendliness, naturalness and heat, are widely used not only for aesthetic purpose, but also for insulation of the house. However, with all its attractiveness, in the cold season, the feet feel the cold of the coating if the floor is not insulated.
Wooden floors are one of the oldest ways to arrange the lower surface of the dwelling. Additional heat was provided due to dense carpets based on woolen yarn over the boards. Today, various insulations from the inside are widely used, including the heating system with a warm Nexans cable.
Today it is recommended to warm the wooden floor on the lags of expanded clay, polystyrene foam, isover, basalt wool and other modern materials, including spraying or roller materials. In free gaps, cracks or incomplete cells are filled with fragments and heater waste, but leave a small air gap on top.
Tip: if the device of wooden lag was required to level the old wooden floor, then additional insulation is not necessary. The coldest base for a wooden floor is the soil under the first floor or a concrete screed, which expanded clay often falls asleep. The floors on the upper floors are not necessary to insulate.
Attention: it is not recommended to lay the lags on the soft insulation, since they will not be stable, it is better to lay the insulation rolls strictly in the gaps of the beam!
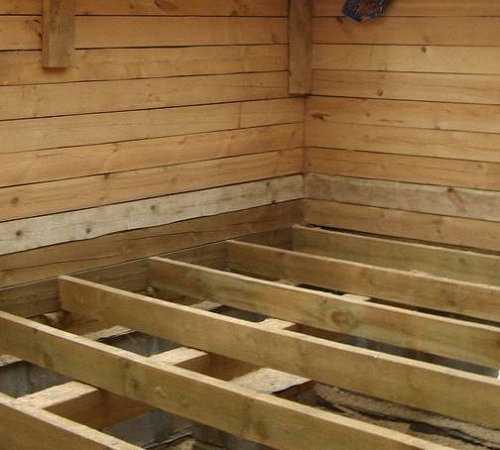
Laying lag on a concrete base
On the concrete base of the lags are laid in two ways.
1. For alignment, make a cement screed to lay out logs on it. This is a reliable way, and the crate of their timber lies evenly, the floors are not deformed, the screeds are quickly mounted on the screed, providing a strong base along the entire perimeter of the room.
2. Sometimes they make a special lining between concrete and lags of different thicknesses in order to align them without adjustment. This is not the best method, although often used. However, when loading on the floor, these lining will gradually crumble or deform, and the floors will creak and bend.
Before laying the lag on concrete, it is important to take several important steps:
- complete the cement screed of the floor or use the self -leveling mixture;
- carry out work on waterproofing the base, since soil under the first floor and concrete are well carried out moisture use a plastic substrate or film;
- provide the sound insulation with special gaskets that can repay all vibrational and shock noises, as well as household sounds in the interior space, use trial substrates or cheaper, based on foamed polyethylene.
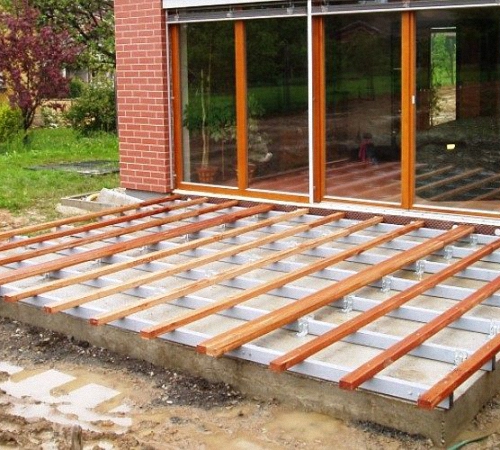
If you make lags on the ground (on the 1st floor without a basement), then it is better to lay the insulation right on the black floor.
After the completion of these works, the lag is completed, the beam is joined, if it is shorter than the distance between the walls. It is advisable to use a beam with a length of at least 2 m and dock it with the ends. Make sure that the joints of the docking do not go along one line should be alternated.
It is better to do lags and laying the floor on them from the corner of the room, the opposite front door for the convenience of working on an unoccupied space. We begin to lay the first row 10 mm from the wall, that is, with a small clearance, attaching to the lags with self -tapping screws. This gap is important for expanding wood, responding to temperature and humidity fluctuations. A skirting board will be laid on top of the floor, which will hide this gap. The floor design of the lags is very durable and reliable, and this design is easy to repair fragmentary.
We lay boards on the lags
The board needs to be measured and cut so that the joints of the end go right in the middle of the beam. Sheet materials are attached with self -tapping screws so that they do not go beyond the surface of the floor. The recesses from the hats after installation of the boards are covered with putty, which will not be visible after painting the floor.
Tip: it is advisable to alternate the board with different location of the annual rings up or down, joining each other tightly, after which it is thoroughly attached on each lag. In the last rows, we make the mount along the very edge so that the cap hides the cap.
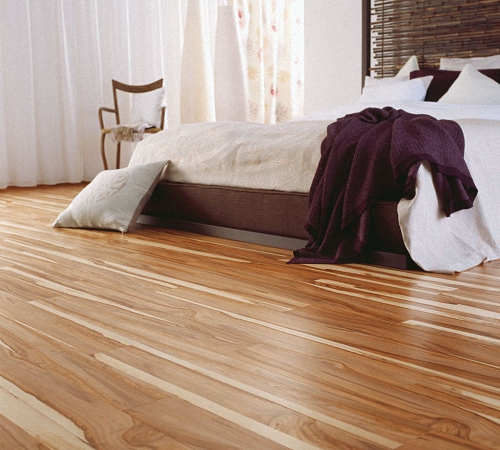
Under the finish flooring is often used:
- decorative plywood;
- shopant board;
- laminated chipboard;
- DVP for linoleum, carpet or expensive parquet.
