There are many options for insulation used in the process of insulation of the attic ...
|
|
It is quite possible to make glazing a window or balcony yourself. Technological... |
Uneven ceilings are an urgent problem of both old and new houses. If the differences in ... |
Veranda in a country house
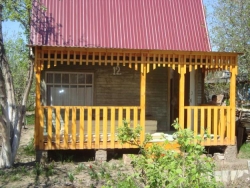
The veranda is a glazed or open part of the building, often not heated, which gives the country house a complete and cozy look. This part of the house can perform many functions: hallway, living room, summer kitchen and winter pantry. It can be made by the place of rest in the fresh air and conducting a picnic with barbecue while your plans will not depend on the vagaries of the weather, because you do not need to leave the house. It is possible to arrange a winter garden or workshop on the insulated veranda.
Content
- The variety of verandas
- Preparation and planning
- How to build a veranda
- The arrangement of the veranda
- Insulation
The variety of verandas
The verandas are of two types: built -in and attached. Built -in are almost always built simultaneously with the house on a common foundation. Often under one roof: as an exception, cases of building a veranda on a spacious porch. If the veranda is completed to the house built earlier on a separate foundation, then it is attached.
Forms of buildings are also very different: the usual square and rectangular can have a beveled or rounded angle rounded with one even wall, six and octagonal. The veranda can encircle the house around the perimeter or repeat the shape of the balcony on the second floor.
Basically, the verandas are passing structures at the entrance to the house, but sometimes they are built with exit from one room, for example, if they perform the function of the winter garden.
There is a wide variety of building materials that are selected for winter and summer verandas according to the requirements and tastes of the owners of a private residential building, a summer residence.
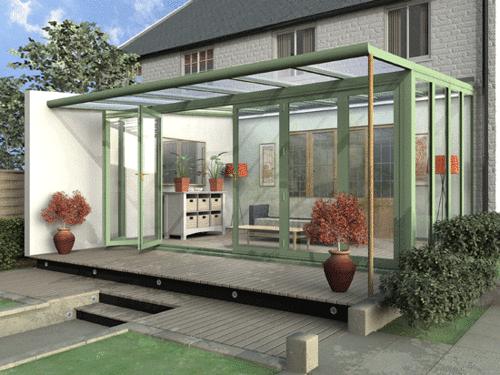
Wooden veranda
One of the most common materials for verandas is wood. This building has several advantages:
- the simplicity and ease of installation allow you to build it with your own hands even an amateur;
- a wooden veranda has a small weight on suitable soil, it is possible to use a column foundation or concrete slabs;
- environmental friendliness and excellent appearance;
- acceptable price.
The disadvantages include the need for regular wood materials and fire hazard (a barbecue on a wooden veranda requires a specially equipped place and increased attention).
Wooden buildings can be logs, barbar or frame-shackles. Lark or chopped, as a rule, is attached to the house-scrub. It can be an open veranda or glazed.
The filus veranda is built from wooden beams collected on a wooden frame with the help of bastards or metal brackets. This building has a rather presentable appearance and goes well not only with wooden houses.
The most low-budget is a frame veranda or frame-shield. A frame of wooden beam can be sheathed with wooden shields, OSB plates, lining, block house and other sheet materials. For the lining of the veranda of the summer summer house, plywood and such non -expensive materials can be used.
Brick veranda
Brick is one of the most reliable and durable building materials. A brick veranda, as a rule, is built in residential buildings. It perfectly opposes moisture, does not require regular wall care. In the summer, in a brick or stone veranda, it is cool. In winter - if there is insulation and heating - heat. The presence of such, not even heated, verandas helps to significantly reduce heat loss in the house.
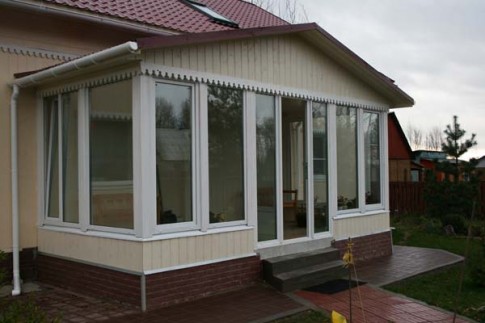
Polycarbonate veranda
Another wonderful material for the veranda Cellular polycarbonate. Note that this material can be used in the construction of walls, walls and roofs. Sometimes polycarbonate is used only for the roof, if the traditional glazing of the veranda is performed or the veranda is generally open.
The main advantages of this material are transparency and plasticity, which allows you to bend whole sheets quite strongly. Such verandas are purely performing the functions of greenhouses or a winter garden. The winter veranda from cellular polycarbonate for growing tropical plants should be heated.
It is necessary to focus on the illumination of the veranda from polycarbonate: in the summer on the southern side of the house, the sun can make it impossible there without good ventilation and shading.
There are other verandas, for example, waddling, clay -flower and the like. Recently, verandas with sliding walls have been popular: from below the panels are sewn up with leaf material, the veranda is made at the top. Such a closed veranda turns into an open one in a minute. 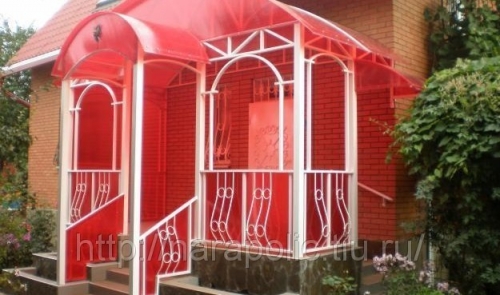
Preparation and planning
When planning the construction of a veranda, you need to familiarize yourself with possible options and design it. When doing this, take into account the material and appearance of the main building, the features and slope of the soil, purpose, budget, climatic zone and many other factors, up to the cardinal side (verandas from the south side require additional shading or lower glazing area).
Before starting work, it is necessary to obtain permission on your project in the local department of architecture and construction. It should be noted that, depending on the specifics of the authorities at the place of alleged construction, a designer with a license and a large supply of patience and time will be needed.
How to build a veranda
If you have finally decided on the type of veranda, have acquired a permit for the extension and are still full of desire to do all or most of the work yourself, then you can start calculating the quantity and buying the necessary building materials. It should be noted that a self -made veranda, the price of which will turn out almost twice lower, will help you save significant funds. In most cases, the veranda is attached from the same material as the main structure or its decoration. But in some cases, other materials that harmonize with the house are used.
The construction of the veranda has the same stages as the construction of the house: the foundation, the construction of the walls, the roof and the decoration. In open frame buildings, the walls in the literal sense of the word may not be replaced by this stage of the building by building a frame or supports.
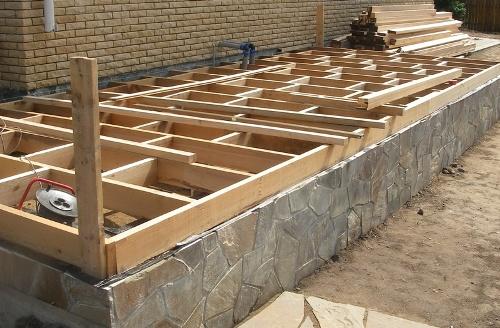
Foundation
Basically, during the construction of the veranda, a columnar or strip foundation is laid. Its choice depends on the nature of the soils, slope, foundation of the main structure and material of the veranda.
The strip foundation of brick, stone, concrete slabs or concrete is laid on a sand pillow or poured to the same depth as the foundation of the house. In this case, it is necessary to produce a solid ligament with the foundation of the house through reinforcement, or (especially on clay soils or in a marshy area), pour it as a separate structure. The veranda, in this case, does not need to hardly be attached to the house, it will walk for the first years. The floor should be raised above the ground level by 20-30 centimeters and protected from below with waterproofing materials. If a warm veranda is planned, then it is insulated.
A columnar concrete or brick foundation is used in the construction of a light structure, for example, wooden or from cellular polycarbonate. Fundamental pillars are coated with bitumen or gravel pillow set or flooded on a sandy or gravel pillow. On top (20-30 centimeters above the soil level), laga saturated with special anti-corrosion compounds of the lag is laid, the floor is covered. In open verandas in the floor covering there should be cracks for rainwater drainage and meltwater, ventilation of the underground. Some experts recommend not to be attached to the house on the columnar foundation, and the resulting slit is foamed with a foam and decorating then when the veranda is shifted relative to the house, it will only be updated to the foam.
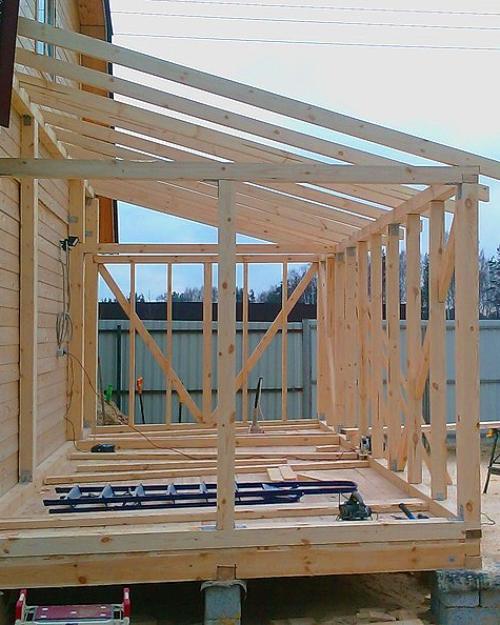
Walls
The walls of an open or glazed cold veranda can be folded even in half a brick (do not forget about waterproofing between the wall and the foundation). Accordingly, a large and warm extension should be placed with the same masonry as the house. The insulation and interior decoration must be left for later the roof, doors, glazing. You can build a brick veranda only in the warm season.
When erecting a frame or log veranda, first of all, you need to treat the whole tree with special impregnation (sometimes used machine oil is used, but it is absorbed for a long time and has an unpleasant odor), possibly in two layers. Waterproofing between the foundation and the wall is required. The technology consists in the initial assembly of the frame, with its subsequent sheathing with leaf material or a beam. The finished wooden building should be processed with special compounds or paint.
Glazing of the veranda also depends on its type. Summer is enough frames in one glass, warming one or two -chamber window blocks are needed. You can glass with large canvases or use frames with many small glasses scored. You can summer extensions. In insulated and heated verandas, it is better to use the first option: windows with many small glasses contribute to more heat loss.
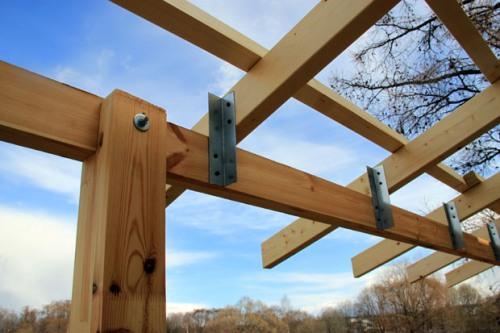
Roof
In most attached verandas, the roof is single -sided, with a small slope, but gable is not uncommon in high houses. It is good to take material for the roof such as on the house, but this is not necessary: \u200b\u200bthe veranda is suitable for almost any roofing material. The order of work is this: a frame of thick timber (rafters) or a metal profile, a board on top, then waterproofing and roofing material. If necessary, knock out thermal insulation and leaf material from below.
Polycarbonate verandas have their own specifics: sheets are attached to the metal frame. It is advisable to make several hatches in the ceiling for ventilation, especially in the southern veranda. If you do not know how to make the roof yourself, it is better to contact specialists - roofing of any complexity of brackets - roofing.
The arrangement of the veranda
When arranging a veranda just built, it is worth considering the functions of the room first of all. For relaxing in the fresh air you will need light chairs or sun loungers, a tea table. For work, you need a desktop, a convenient chair. The greenhouse will require pots, racks, etc. In the insulated spacious veranda, it is convenient to put a hanger or cabinet for outerwear and shoe shelf.
The arrangement of the adjacent territory is of great importance: the aroma of flowers on the flowerbed and curly hops or grapes will give your verande, lightness, brightness of colors and a unique charm.
Insulation
Often a cold summer building built earlier ceases to satisfy the requirements of the hosts, I want to enjoy all the delights and winter. In such cases, it makes sense to warm the veranda.
The flooring of the floor will have to be removed, foam, polystyrene foam or other floor heater, add waterproofing layers as necessary. Then we lay the floor.
Outside, the wall can be insulated with a sandwich, a block house for thermal insulation material and the like.
From the inside, the walls are wrapped in the same polystyrene foam or even drywall on mineral wool.
The door and frame must be put in order, check the seals. Perhaps there will be a need for replacing window frames with more energy -saving.
The insulation of the ceilings is similar to the insulation of the walls, only the interior decoration differs, and even then not always.

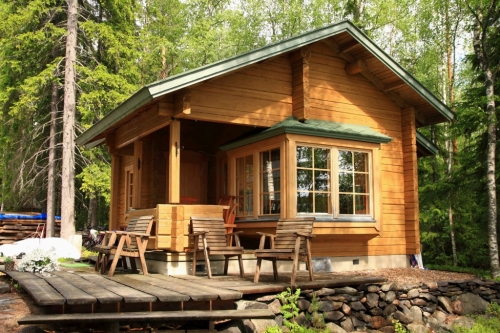
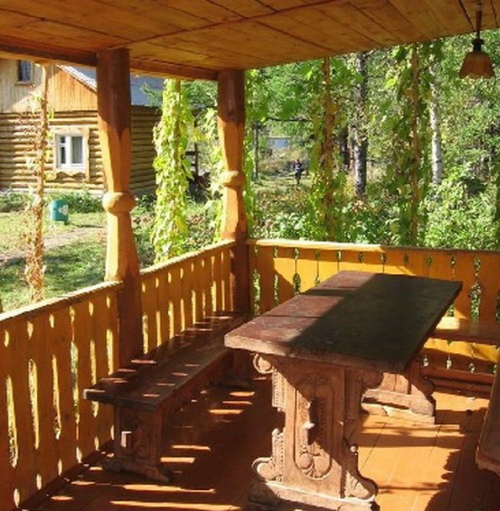
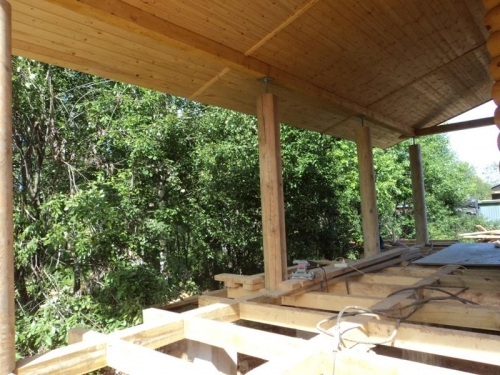
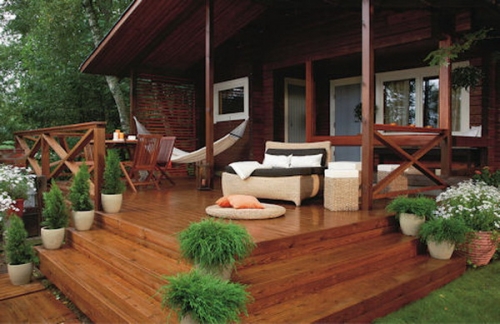
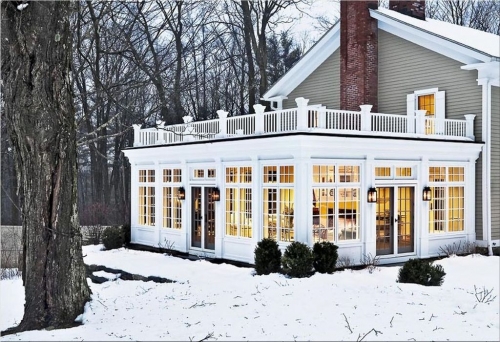
Production and installation
Production and installation of window grilles in Moscow 8 (903) 715-91-15.
Moscow lattices on windows, balconies, loggias.
http://www.mosreshetki.tt34.ru Metal grilles in Moscow.
8 (903) 715-91-15 Moscow window grilles.
LLC Stealmaster - manufacturing grilles in Moscow.
Installation of the lattice doors in Moscow 8 (903) 715-91-15.
Moscow doors lattice with castles "Gardian".
http://www.mosreshetki.tt34.ru window grilles in Moscow.
Lattice doors in Moscow.
The lattice gates in Moscow.
Lattice garden gates in Moscow.
LLC Stealmaster - steel grilles in Moscow.