Not all firms involved in the installation of plastic windows include the installation of slopes ...
|
|
The parquet floor wears out over time and requires a capital or ... |
The feasibility of thermal insulation of walls is obvious to many owners of apartments and private ... |
DIY dome house
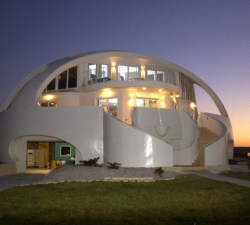
The device of the domed house will give warmth and comfort in the winter season, freshness and coolness - in the summer. There are several varieties and features of the construction of domed houses. How to build a domed house we will analyze further.
Table of contents:
- General information about domed houses
- Varieties of domed houses
- The main stages and technology of the construction of coupon houses
- Making a dome house with your own hands
- Do -it -yourself instructions for making a domed house
- Additional recommendations for the arrangement of a domed house
General information about domed houses
A dome house is called a dwelling that has a round base. The roof in such a house has the shape of a cone. The walls are made of a variety of materials, such as wood, stone, concrete.

Dome houses were widespread among Celtic nationalities. Contemporary type dome houses were invented by American designer Richard Fuller.
The use of domed houses is relevant in the case when it is necessary to obtain the maximum volume of the room, using the minimum number of materials that significantly reduce the weight of the structure.
The form of the dome is used for arrangement:
- stadiums,
- exhibition centers,
- scientific objects,
- industrial buildings.
Studying about domed houses reviews, we highlight such advantages of using domed houses:
- The extraordinary appearance,
- The construction of a domed house takes no more than two months,
- lack of walls and the possibility of free layout,
- installation in a variety of climatic conditions,
- Lack of foundation arrangement requirements,
- The cost of a dome house is much lower than usual,
- The aerodynamic form provides high stability in front of the wind,
- stability before earthquakes, since the dome consists of triangular parts, the load is distributed evenly through the house,
- The domed house looks aesthetically pleasing and modern,
- High level of energy efficiency: a small area provides good heat transfer and a good ventilation system,
- The domed house has low acoustic properties.
Dome houses photo:

Varieties of domed houses
Dome houses are equipped in the form of a geodetic dome that are of several types. A geodetic dome is a figure that is based on the distribution of space on vectors.
Depending on the type of geodetic dome, they distinguish:
- domed houses that are based on tetrahedral polyhedra,
- The dome house in the form of icosahedron is the most optimal option for breeding space into vectors, the strength characteristics of the structure depend on the frequency of breakdown.
Depending on the shape of the dome, they distinguish:
- Dome housing houses of waist -type,
- Dome houses of convex type,
- at home in the form of an oval dome,
- polygonal domed houses, which consist of several polyhedra,
- Dome houses of semicircular type.
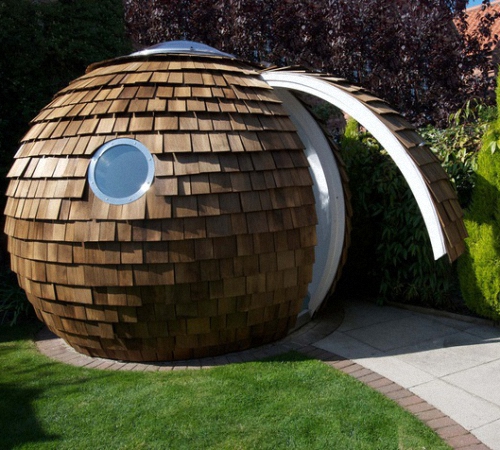
The main stages and technology of the construction of coupon houses
The construction of the domed house consists of two main stages.
The first stage includes a number of preparatory work and manufacture the main structural elements, processing, marking, disassembly and packaging of these elements.
Work on the preparatory stage:
- First you need to take measurements, determine the place on which the dome house will be located, divide the site and make markings for the construction of the house;
- Next, proceed to the preparation of estimated documentation and make a sketch of the domed house;
- To choose the right model of a domed house, it is necessary to take into account the shape, size of cells, the number of connectors and rafters;
- If possible, make a computer calculation of the domed house;
- Next, you should begin the manufacture of connectors, rafters, plywood elements of the house;
- Metal connectors should be treated with anti -corrosion compounds.
After completing these work, proceed to the second stage of work on a domed house, which includes:
- conducting foundation work;
- installation of communication systems;
- preparation of details for assembly;
- assembly of the frame of the domed house;
- casing of the domed house from the outside;
- installation of windows and doors;
- roof installation work;
- insulation work;
- internal casing of the house;
- installation of floor, walls and partitions in the room;
- decoration of the inside of the house;
- Work on communications.
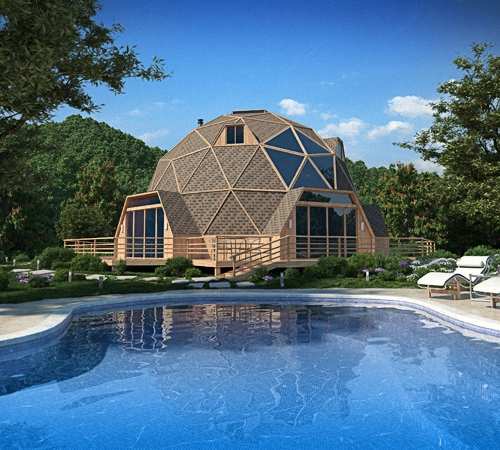
Making a dome house with your own hands
The connector is a metal element, which is a junction of the wooden parts of the domed house.
Connectors are distinguished:
- five -beam type,
- six -beam type.
The connector is used to make large and spacious domed houses. When arranging a dome house of a small diameter, it is possible to use a defector method.
The roof of the domed house happens:
- aluminum,
- roofing material,
- made of flexible tiles.
The foundation for the dome house happens:
- tape,
- In the form of a concrete pillow,
- equipped with wooden or concrete slab.
To calculate the amount of material, there are special calculators during the construction of a domed house.
New developments allow you not to use connectors for the construction of a domed house, but are based on Cone technology, which implies accurate manufacture of the ribs, a connection with a minimum number of seams.
The size of the cross -section of the bars depends on the load on the dome of the house.
When using double: the internal and external sheathing, the size of the bars must be increased.
The technology of the domed house is quite complicated, but compared to the device of an ordinary house, the dome will require much less building materials, time and monetary investments.
To connect the ribs, there are several ways, such as:
- the use of internal metal plates with screws,
- Or a rabbound Cone scheme.
Dome houses projects:
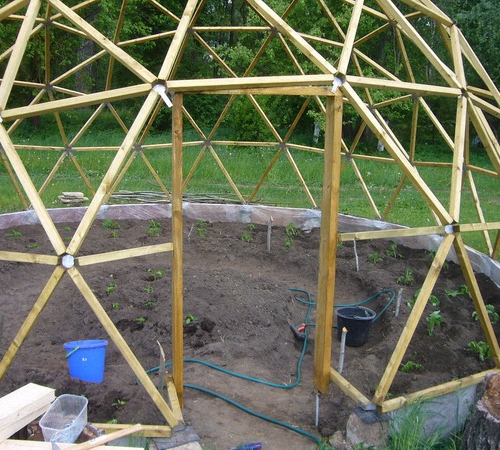
The sequence of assembly of the domed house consists of:
1. Select the site for the construction of the house.
2. Laying a support consisting of ten angles.
3. Installations of vertical walls.
4. Installation of window and door structures.
5. External sheathing of vertical walls.
6. Harvesting ribs for the construction of a dome frame.
7. The construction of the frame structure.
8. Frame structure.
9. Finishing the dome roofing or flexible tiles.
10. interior decoration of the house.
Materials for the manufacture of a domed house:
- bars with a section of 5x5 cm,
- Shurups,
- a sheet of galvanized metal 250x125 cm,
- screws,
- nuts,
- Self -tapping screws,
- nails,
- mounting foam,
- Roofing materials in the form of roofing material or flexible tiles.
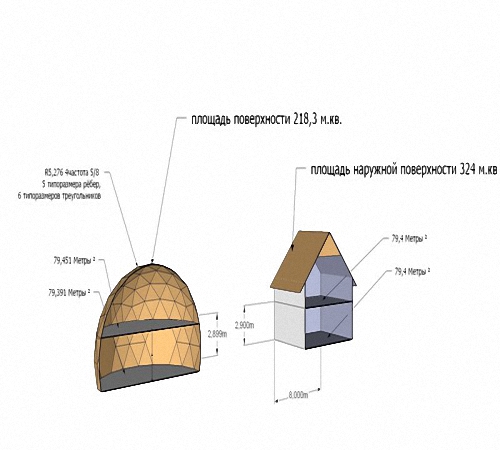
To create a domed house you need:
- roulette,
- level,
- electric corner,
- hacksaw,
- Electrician,
- electroderly,
- woodworking machine,
- roofing scissors,
- hammer,
- gloves,
- brushes,
- Bulgarians,
- Cross screwdriver.
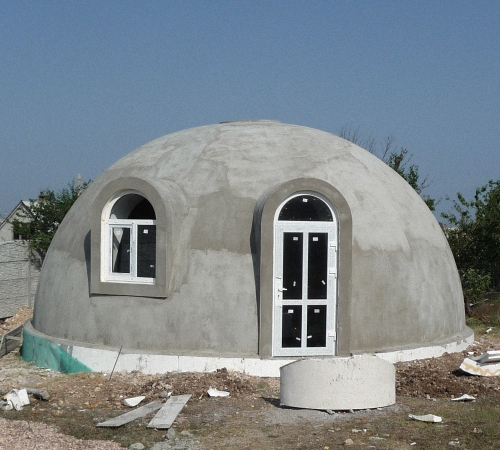
Do -it -yourself instructions for making a domed house
1. Preparatory work includes: preparing a place for a domed house. The radius of the location of the dome house must be cleaned of the ground cover and covered with gravel, and then sand.
2. Instead of the foundation, we install a support deckagon, for which it is necessary to have ten boards, the cross section of which depends on the load on the structure.
3. From the boards it is necessary to make trapezes using an electrician or electric saw.
4. On the sand base should be laid roofing material and trapezoids. Using the level, check the evenness of the structure. Trapezations are connected using screws.
5. The next stage involves the construction of a vertical wall for which bars connected by screws will be needed.
6. For the manufacture of the door frame, use two vertical and two horizontal boards.
7. The location of windows and doors depends on the height of the domed house.
8. To sheathe the vertical walls, use boards that need to be nailed in such a way that with a braid, the water does not penetrate the house.
9. Next, prepare the ribs of the main frame, which are made from bars using an electric rhuban.
10. Prior to the installation of the ribs, the surface should be covered with varnish and special impregnations that prevent the formation of mold and fungus.
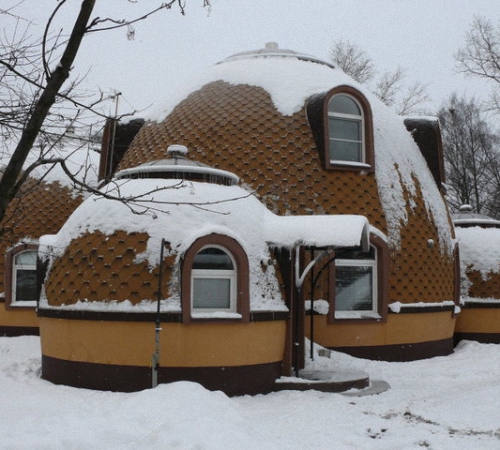
11. To make plate connectors, use the plates that should be cut from a sheet of metal.
12. For this you will need a grinder, with which the connectors of the pentagonal or hexagonal shape should be cut, depending on the type of structure.
13. After the connectors are ready, you should start filling them. For these purposes, bakelite resin or mounting foam is suitable. The second option is more successful, since it does not contain substances harmful to human health.
14. To build the dome frame, pay attention to the drawing of the domed house and calculate the number of details. To connect the details, use the carpentry table and screws.
15. For the internal casing of the dome, use ordinary wooden plywood, which is capable of adjusting humidity in the room, and is also environmentally friendly and harmless material.
16. After completing work on the decoration of the internal part of the room, proceed to the exterior decoration of the walls using roofing material and flexible tiles.
17. For this, layers of flexible tiles and roofing material should be applied sequentially. The triangles from roofing material should be cut on the carpentry table.
18. To fix the roofing material, use resin or special glue.
19. After that, proceed to the interior decoration of the domed house, which includes:
- flooring
- ensuring water supply,
- ventilation,
- Wall insulation,
- wall decoration.
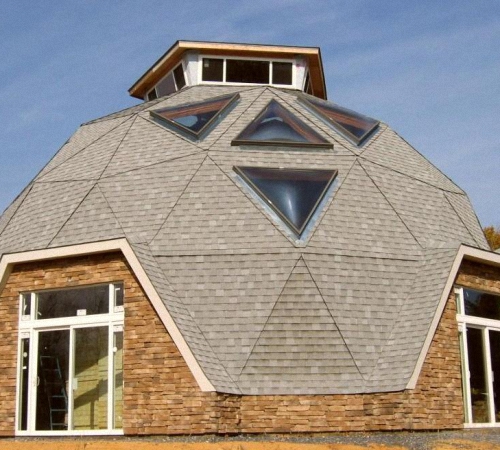
Additional recommendations for the arrangement of a domed house
1. If in the domed house it is planned to carry out sewage and water supply, the presence of two pits should be additionally provided.
2. In the presence of a bedroom or second floor, provide several windows with opening wings.
3. To insulate the design of the domed house, it is possible to use sawdust.
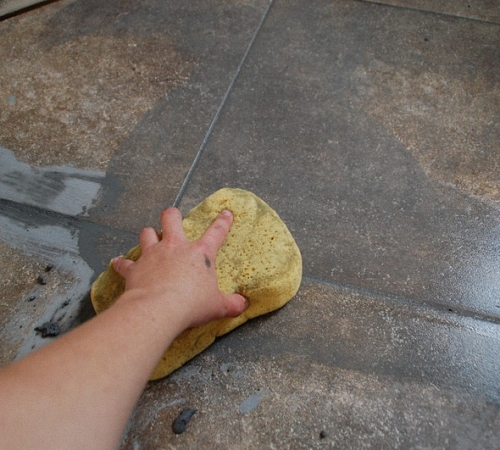
4. The best option for the manufacture of a domed house will be the use of white acacia, which has high strength characteristics.
5. Watch out the presence of sockets, lamps and other power supply devices in the house.
Dome houses video:

Well, who takes off like that. Camera
Well, who takes off like that. The camera twitches - ripples in the eyes. The floor is one visible and sliding walls. You can’t mock the eyes of the look like this.
And I still did not understand how 150
And I still did not understand how 150 meters turned out in the house with a radius of 5 meters ?? This is what mathematics is, if radius 9 has, an area of \u200b\u200babout 90 squares (if with the second light) ..