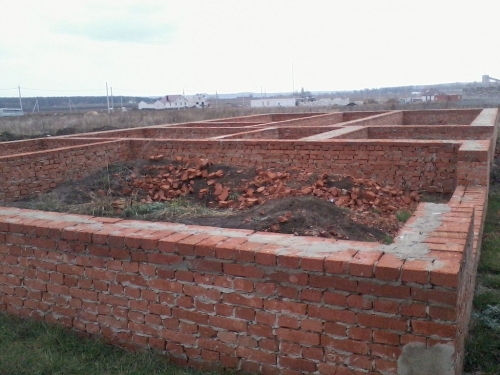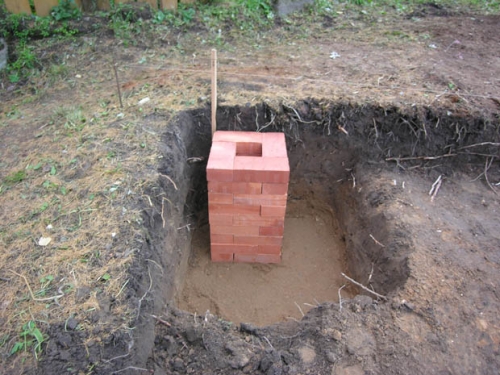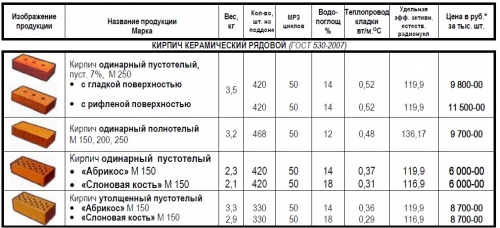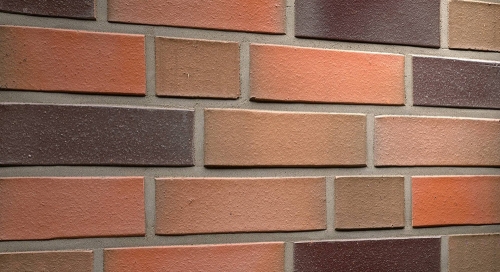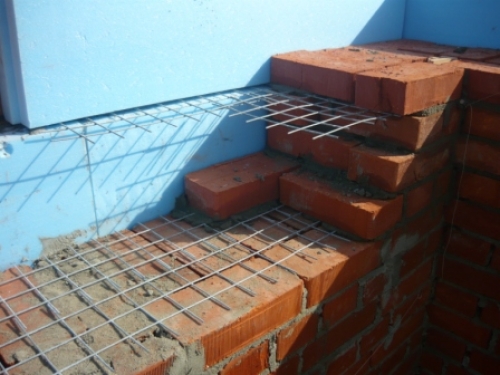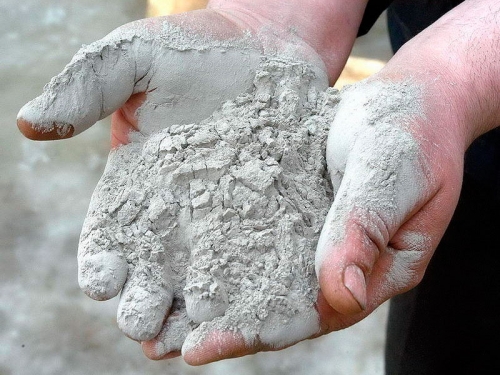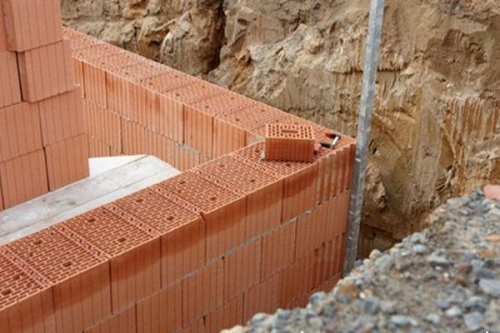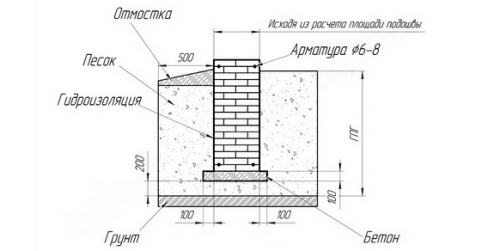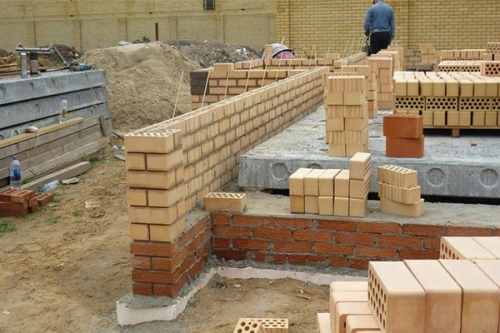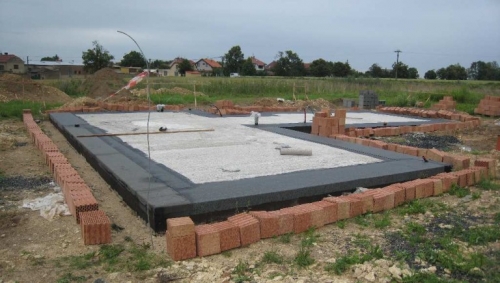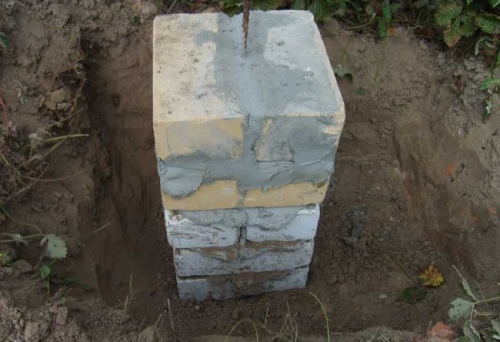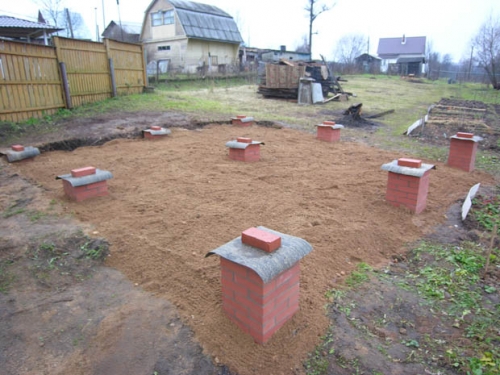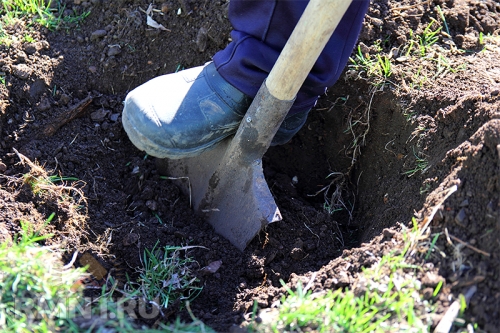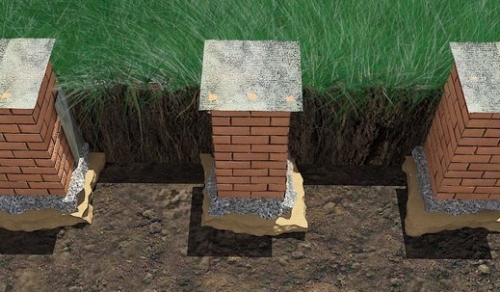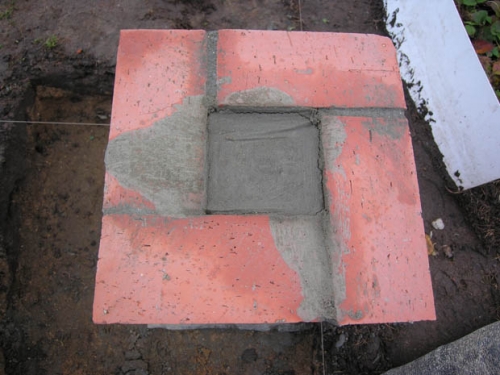Roof waterproofing is one of the mandatory stages of its arrangement. Handle...
|
|
The wooden floor is quite whimsical in operation and puts forward to its ... |
The most environmentally friendly material was and remains popular in construction -... |
DIY brickwork masonry
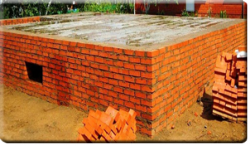
There are many varieties of foundations. If during the construction of residential buildings it is necessary to strictly follow the design documentation in which the type of base is already laid down, then with the private construction of outbuildings, baths or any other small buildings, you can try to save money. The most budgetary is a fine-and-puffed brick foundation. It does not require a large number of expensive materials, volumetric land work and the need to use construction equipment. All work can do it independently and quite quickly. The article will talk about various features and methods of masonry of the foundation of brick.
Content:
- In what cases the foundation can be laid out of brick
- Choosing brick for laying the foundation
- Calculations of a brick foundation
- Brick strip foundation
- Column brick base
- Councils for the construction of a brick foundation
In what cases the foundation can be laid out of brick
According to constructive features, all foundations are divided into strip, columnar and monolithic. The latter are poured with concrete and are a whole reinforced concrete structure, so this type of foundation is not laid out with brick.
Regarding the strip and columnar in certain cases, they are allowed to make completely from bricks. But at the same time it is important to observe a number of requirements:
- the brick should be the most durable, experienced builders recommend choosing a burnt red brick, which is sold as defective at a significantly lower price. Its defects are possible in possible bulges and metallized places. This does not reflect on the strength characteristics;
- a number of requirements are also presented to the cement mortar. It should be prepared according to the proportion of 3 parts of the sand and 1 part of the cement. The brand of dry cement should be as high as possible, the minimum acceptable value of the M400. As masonry will often be in an environment with high humidity, it is advisable to add waterproofing additives to the mixture;
- during the construction of a columnar brick foundation, a waterproofing layer should be placed under each support. If the tape is made, then the entire area under the foundation is waterproof. This stage is desirable, but if the level of groundwater is only 1.5 meters and higher, then it is necessary to do it;
- when laying a strip foundation, the sole should still be poured out of concrete with a sand pillow made on all technologies. This will not only increase the possible load on the base, but also protect the cracking of masonry from soil tuning;
- before the masonry of the foundation, it is recommended to carry out geodetic work. This will accurately calculate the desired depth of the foundation in accordance with the load, which supposedly will be on it. But brick bases, most often, are made for light houses or outbuildings, so they are not presented with special requirements.
Choosing brick for laying the foundation
One of the most important characteristics of the brick, which should pay attention to his brand. In it, 2 of its main parameters are encrypted: m (load on cm2) and F (frost resistance).
- For the foundation, such types are suitable:
- M-150;
- M-175;
- M-200;
- M-250;
- M-300.
- Frost resistance indicators should be F 35-100. The waterwork indicator is also taken into account, it is recommended to choose its value within 6-20%. This is especially important for the foundation that will be located underground.
- You can not use white silicate brick. It has a very low moisture resistance, and when getting wet in the fall, in winter it begins to crack. When laying the foundation of silicate brick, he will quickly dares and crumble, which will lead to deformation of the base and the entire structure. It will not work to fix this on your own, and ordering builders to correct the error will be tantamount to the price of a new foundation.
- Only red brick is suitable for laying the foundation, but it is not all. Often, manufacturers in the pursuit of a lower price save on the quality of firing. Outwardly, this is impossible to distinguish, but a few years after construction, quite noticeable cracks will appear. And after 6-10 years, he completely crumbles.
- Best suited clinker brick. This type of ceramic brick, but for firing it uses a higher temperature, which exceeds 1200 C. This makes it very strong and resistant to getting wet and freezing. Therefore, they often lay out sidewalks and paths. But only a full -bodied brick is suitable, products with cavities are unsuitable for laying the foundation. In terms of strength, although they are not inferior to whole analogues, but the water that accumulates in the cavities will freeze in winter and destroy the entire structure. But he has a drawback, because of which this brick is practically not used in Russia - this is its high price. Almost all the goods that are presented in the construction market of imported production.
Important: for laying the brick foundation, a fireproof brick that does not tolerate high humidity is also not suitable.
Tips:
- in some cases, masons recommend making additional protection of the brick foundation from moisture, by applying a strong solution of cement plaster on it. But this will be only an additional measure, except for the main waterproofing. Since the concrete itself is unable to fully protect against water and is destroyed over time;
- when making a masonry of the brick foundation with your own hands, it is important to comply with all those rules that apply to the walls. This is the thickness of the seam, reinforcement, horizontal and vertical level, etc.
Brick foundation masonry photo
Calculations of a brick foundation
- Before proceeding with the masonry of the brick foundation, you need to accurately calculate the size of the foundations and the amount of materials necessary for it. The first parameter proceeds from the load that will be provided on the base (the material of the walls and ceilings, the number of floors and the type of soil). These sizes, as a rule, are already laid down in the project. But in any case, the width of the foundation should be larger than the thickness of the walls by at least 5-7 cm, in the future this will conveniently place the floor laps of the first floor.
- First you need to calculate the required number of bricks. The sizes of red bricks are standard (25x12x6.5). Approximate prices for products of Russian factories are ranging between 10-15 rubles/pc. The import analogue costs 70-100 rubles/pc.
- Next, the desired volume of river sand and river ASG for a pillow and concrete solution is calculated. Their average cost today is 400 rubles/t and 700 rubles/t, respectively.
- For laying bricks, cement mortar is made in small portions on their own. So you need to buy the required number of bags of cement, 50 kg of which costs 250 rubles. If there is no suitable dry room for its storage, it is better to buy in small batches. When it is on the street even under a canopy, it will quickly deteriorate from humidity.
- As waterproofing, it is more convenient to use bitumen, primer or any other coating material. For the foundation of 6x10m, on average, one bucket worth 1000 - 1500 rubles is enough.
- To strengthen the brick structure, reinforcement is used. During work on some rows, a reinforcing masonry of a wire with a diameter of 4-6 mm is laid across the rows across, and reinforcing corrugated rhyfty rods with a diameter of 6-8 mm are fixed in the longitudinal direction.
Thus, you can calculate the cost of masonry of the brick foundation in independent work. But you can order the services of masons, since special aesthetics will not be required, then their work will be cheaper than when erecting walls.
Brick strip
Preparatory stage
- During the construction of the house, it is recommended to make a strip foundation, which passes along the perimeter of the building and under all the supporting walls. This will require large earthwork, a lot of bricks and solution, all this leads to significant expenses. During the construction of a barn, bath or a small summer house using frame technology or from a beam, it is allowed to make a cheaper column foundation from bricks.
- In any case, before ordering a project of a house, a geodetic assessment should be carried out, which will become a recommendation for the required foundation. Sometimes it is required to make a concrete sole with piles leaving below the level of freezing of the soil. In other cases, a sufficiently finely pungent foundation of brick on a sand pillow.
- Next, proceed to marking and digging the trench under the foundation of brick. Its width is calculated from the width of the base itself and the distance, which is required to lay a waterproofing layer on both sides. If the soil is abrupt (most often clay), it will require a disposal, because of this, the width of the trench increases significantly.
Stages of work
- The first layer is a sand pillow, its height should be at least 15 cm. The sand is leveled and compacted with a vibration plate. If it is not, then you can simply shed sand from the spray hose. The result should be a flat, compacted horizontal surface.
- Next is waterproofing. It is recommended to use modern polymeric materials, but roofing material is also suitable if you want to save money. It is folded in several layers with allowances on the walls.
Brick foundation masonry scheme
- The next stage is recommended for execution, but optional. The formwork is laid and the sole of concrete is poured with a height of 10 cm. This will significantly increase the bearing capacity of the foundation, especially when reinforcing the concrete layer with fiberglass reinforcement.
- A few days later, when the solution scored its maximum strength characteristics, proceed to laying. Start with corners. The seams are made by ordinary internal, but if there is no further plastering, then it is better to make them flush.
- But cement plaster is an important protective layer of moisture brick. Therefore, the method of applying the solution in the lower part of the foundation and in the basement differs. So, if the lower seams are completely filled with the solution, then in the aboveground part the solution should not reach the edge of the brick by 1 cm. This will increase the adhesion of the plaster.
Tip: on problematic soils, such as: fluffy, with a close level of groundwater, reinforcement is done.
- When all the masonry of the brick is finished, it is necessary to leave it for a couple of weeks until the cement mortar is completely set.
- The above was said about the need to leave a wide trench around the entire perimeter. Now that the masonry has completely survived, the turn has come to fall asleep these voids. Its purpose is in drainage functions that contribute to the speedy removal of melt water from the foundation. Therefore, for filling, sand, PGS, crushed stone or building garbage of a small fraction is suitable. On top of such a trench, a blind area is equipped, pouring concrete under a slope from the house.
- Before starting the construction of the walls themselves, waterproofing the upper part of the brick foundation is carried out.
Brick tubs for video foundation
How to reinforce a brick foundation correctly
Having chosen this type of foundation on unstable soil, you need to additionally take care of the reliability of the base and strengthen the structure as much as possible.
- The reinforcement is placed in 2 belts in 2 rows. It is important that it is completely immersed in a cement mortar and covers it with a couple of millimeters. Such a seam will be immediately visible thicker than the rest.
- As reinforcing material, twisted steel or fiberglass rods are used. They are located at a distance of 5-6 cm from the edge of the strip foundation around its perimeter.
- For transverse strengthening, cut and lay a grid with a thin diameter of the wire.
Column brick base
It is the columnar foundations that are more often laid out of brick. But, like all constructions, have their advantages and disadvantages.
- The advantages include low cost, the lack of need to build a blind area, the ability to do it with your own hands, are ideal for the construction of an annex or veranda.
- But there are also significant drawbacks: high -quality waterproofing is required, they are more susceptible to soil tuning forces in frosts, lack of basement and low resistance to mechanical pressure.
A columnar brick foundation is not recommended to put if:
- a strong slope of the site and the height difference under the foundation exceeds 2 m;
- weak mobile soil, the pillars will grow over time;
- clay or peat soils;
- it is planned to build a house of heavy materials, such as brick, foam blocks or reinforced concrete slabs;
- it is planned to equip the basement or basement.
The shape of the supporting pillars is always square, or rectangular. The size of their cross section directly depends on the calculated parameters of the foundation area, which are registered in the project.
For a light one -story building, it is enough to select the size of the square -shaped support with a side of 38 cm. Or you can strengthen the structure, making supports rectangular with sides of 38x51 cm. Pillars located inside the foundation under the load -bearing walls, as a rule, do less, make a section of 25x38cm. During the construction of a two -story building, even from light materials, the size of external and internal brick pillars should be at least 51x51cm.
Brick columnar foundations are divided into two main types, depending on the level of occurrence:
- buried Suitable for a area with low groundwater, located at a depth of 1.5-2 m, that is, below the level of freezing of the soil;
- small-and-deepOptimal for sand types of soil, when it is enough to delve into only 40-80 cm.
Column foundation. Technology
- When there is a project on hand or at least a plan for the foundation, you can start work. The place for it should be quite even, but it is impossible to fill the pit immediately before starting work. The soil will not be dense enough and after the first winter the poles will squint.
- Then marking is carried out using a twine. First, the corners are determined, their diagonal is checked and when there is accurate confidence in the correct location, pegs are clogged. Between them tightly stretches the rope, which will be the boundary of the outside of the rest of the pillars around the perimeter.
- Next, even rectangular or square pits are dug to a depth of about 60-70 cm and with a margin on the sides for subsequent disposal.
- At the bottom, a sand pillow is made in each pit. To do this, geots are laid on the bottom, which, passing water, will protect the sand from seeping into the ground. Sand or crushed stone of a small fraction with a layer of 10-15 cm is poured on top. After leveled and thoroughly trim.
- On top of the resulting pillow of sand or crushed stone, a layer of roll waterproofing is placed, for example, roofing material. It will protect the lower row of bricks from water, which will rise from below.
- As in the case of a strip foundation, brick pillars can also be strengthened by concrete sole. This is especially true when, at the initial stage of construction, changes were made to the project of the house, which lead to weighting the structure. First, a reinforcing grid of thin wire (with a diameter of 3-5mm) is laid, it is poured on top of the concrete with a thickness of 20-25cm. Depending on the brand and quality of the solution, it will take 2-3 days to completely harden and the ability to deliver directly to the laying of brick.
- For laying a brick foundation, the solution is prepared on the basis of cement of the M-500 or M-400 brand, but not lower. When installing a square support, 4 bricks are placed in a row.
- For high -quality work, it is important to do a hauling and reinforcement, which allows to strengthen the foundation supports horizontally. Every 4 rows (30cm), a reinforcing grid of 5-6mm wire is laid in the solution.
- In those places where the intersection of walls will be, the strongest supports are mounted. They are made in two bricks with a section size of 51x51 cm. In the same place where the load will be significantly smaller, 38x38 cm with a distance of 1.5-2 meters between them.
- As in the construction of any foundation, it is important that all brick pillars are strictly in a single horizontal plane. Therefore, the level is checked by each new row of masonry. The pillars themselves are also carefully verified with the help of plumb line so that the angle of inclination does not exceed two degrees. Otherwise, a poor -quality foundation will quickly become unusable and lead to the destruction of the entire structure.
- Thus, the masonry is continued to be removed until the foundation is at a level of 20 from the surface of the Earth. In the presence of a slope on the site, the height of all brick pillars is adjusted to the very top point.
- Since the masonry is performed in half a brick, the result is a rectangular or square section with an empty cavity in the center. Sometimes concrete blocks are placed inside, but it is more advisable to lower reinforcing bars there and pour everything with concrete.
- After completing work on laying a brick foundation, there is a moment of its waterproofing. It is most convenient to use the finished primer and coat all the walls of the supports. Or use the warm -up bitumen. For waterproofing the horizontal surface, roofing material or modern Solpimeric-bitumen rolled membranes are placed. In this form, they are left to gain strength and dry for a week.
- Now the turn has come to fill in the free space around the supports. It is filled with ASG, gravel or slag.
A buried brick foundation is made less often. It turns out to be too laborious, since you have to dig a 2 -meter hole for each support, which are required a lot. In addition, the ONE will not be able to put the entire height of the pillar, which means that it will take not only a lot of effort, but also a lot of time. But if, nevertheless, there was a desire to make just this type (for example, there are bricks in the presence), then the technology will fully correspond to a fine-and-pound analogue.
Councils for the construction of a brick foundation
- If groundwater lies deep, and the soil is sandy and not subject to fluff.
- Suitable as an inexpensive basis for light outbuildings, baths, garages.
- Only red, full -bodied clinker brick is suitable. The frost -resistant and strength characteristics of which should be one of the maximum in the line.
- Due to the hydrophobic properties of brick, high-quality waterproofing will be required.
- Be sure to reinforce the foundation.
- If the foundation is designed for a residential building, then do not save on concrete soles. For secondary structures, this is optional.

