Since ancient times, the tree has been considered popular building material thanks to its ...
|
|
The arrangement of warm floors is especially relevant for rooms with high humidity, ... |
Many residents of apartment buildings are faced with the problem of lack of square ... |
Brick veranda: building technology
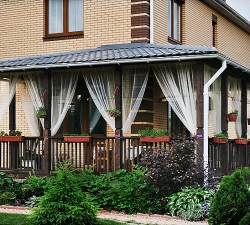
One of the most common materials used in the process of building winter verandas is brick. Among its advantages, an affordable cost, excellent thermal insulation characteristics that allow the use of the room at any time of the year are distinguished. We will consider how to technologically correctly build a veranda from bricks.
Table of contents:
- Brick veranda - advantages and features of the room
- Brick verandas photo and design of buildings
- Brick veranda to a brick house with your own hands
- The attachment of the veranda to the brick house is the technology of the construction of the walls
- Brick veranda - how to attach: roof structure
- Recommendations for arranging a brick open veranda
Brick veranda - advantages and features of the room
There are many materials from which they build a veranda in the house. The choice of one or another option depends primarily on the material from which the house is made, as well as on the individual preferences of its owners. If, for example, it is planned to use the veranda both in winter and in summer, then the most optimal option is to use brick, for its construction.
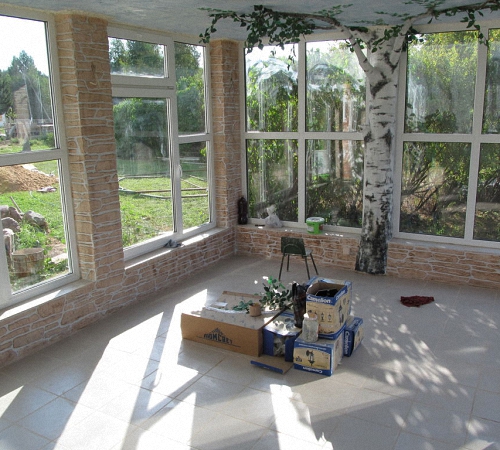
However, if the main part of the house is made of wood, it is better, of course, to use the log house to make a veranda. A brick veranda at a wooden house looks ridiculous.
We offer to get acquainted with the main advantages of brick used as the main material in the construction of the veranda:
1. High strength characteristics.
The first and most important advantage of all buildings made and brick. The life of a brick house is more than one hundred and fifty years. In the process of choosing a brick, you should pay attention to such characteristics as M and the number standing after it. Since it is the figure that is the designation of the strength of the material, for example, the value of the M200 is evidence that the brick is able to withstand the load of two hundred kilograms on the area of \u200b\u200bone square meter.
For the construction of a veranda, a great option would be to use bricks with a mark of one hundred units. If it is planned to build houses of three or more floors, then the brand brick is enough for one hundred seventy -five or one hundred and fifty. The most durable brick in the world is able to withstand a load of three hundred kilograms per square meter.
2. The duration of operation.
The veranda, built of brick, will serve its owners much longer than a room made of wood or aerated concrete, for example. There were cases that the buildings based on the brick were operated for more than two hundred years. This is due to the stability of brick before external factors, wind, sun, moisture, atmospheric precipitation.
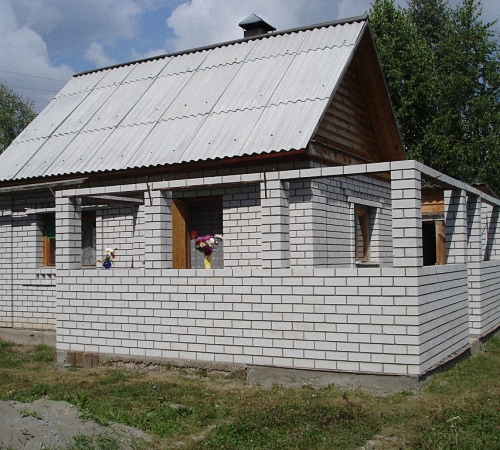
3. Environmental safety.
For the manufacture of bricks, materials such as sand, clay and water are used. Therefore, the material, during operation, does not secrete harmful substances, lets oxygen into the room, thereby creating a favorable atmosphere for people in it. In addition, bricks are not scary to be rotting and various kinds of insects and microorganisms. Unlike wooden surfaces, the brick does not need additional processing with special tools.
If you compare a brick with concrete, then the first is capable of passing moisture, and the second - accumulates it. Regardless of the weather and time of the year, a healthy atmosphere, dryness, warmth and moderate humidity are always present in the brick veranda.
4. High qualities of frost resistance.
The duration of operation of the building itself directly depends on this quality of building material. Frost resistance is the characteristic of the brick to freeze and defrost, while without losing their properties. In brick, frost resistance is at a very high level, this explains its ability to be unchanged for many years.
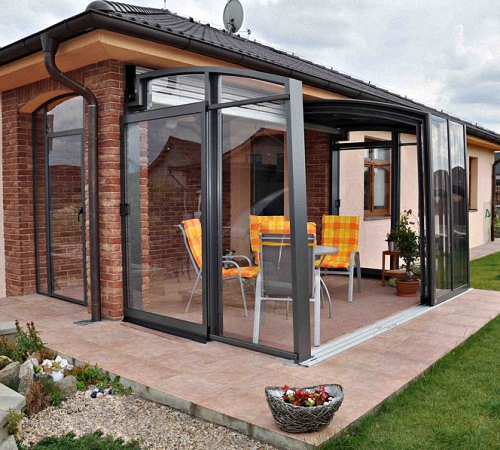
5. Attractive appearance and universal use.
Due to the fact that the brick differs in small sizes, with its help you can build a building of almost any shape and configuration. The attractive appearance of the material allows you to not perform the further decoration of the facade.
6. Fire safety.
The brick is perfectly opposed to high temperatures, so the veranda made of brick will not be subjected to fire.
7. Soundproofing characteristics.
Narround sounds from the street will not penetrate the veranda, violating the comfort of the room in the room.
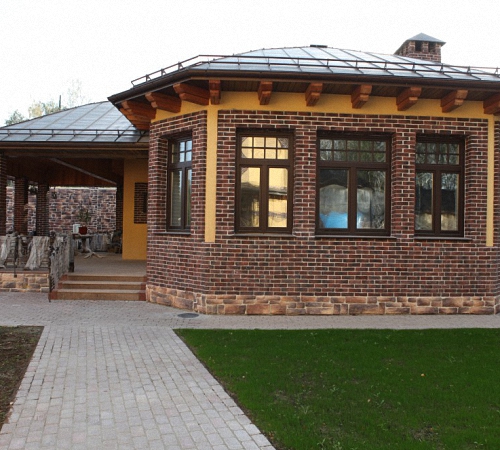
Brick verandas photo and design of buildings
There are several options for building a veranda, we suggest that you familiarize yourself with the main of them:
- The veranda is an extension to the main building, its main advantage is the opportunity without leaving the house, immediately find yourself in the veranda, a fairly common option when the veranda is completed in the form of a porch, at the entrance part of the house;
- Separately standing verandas are a less common option, but such verandas also have the right to exist, for the construction of the building, it will be necessary to make more efforts of both material and physical.
The first and most important stage in the construction of the veranda is to determine among the large number of projects of brick verandas that is suitable precisely for the building and for all the wishes of its owners.
There are several options for developing a project for a brick veranda:
- independent manufacture of all documentation is a laborious and long -term process, which requires its performer of considerable architectural and construction experience;
- the order of the finished project for firms that specialize in this matter, in this case, the owners talk about all their wishes to specialists, and it selects the project;
- The search for previously manufactured projects on various kinds of sites - keep in mind that although this option is characterized by cheapness, but not every individually developed project is able to perfectly approach your house.
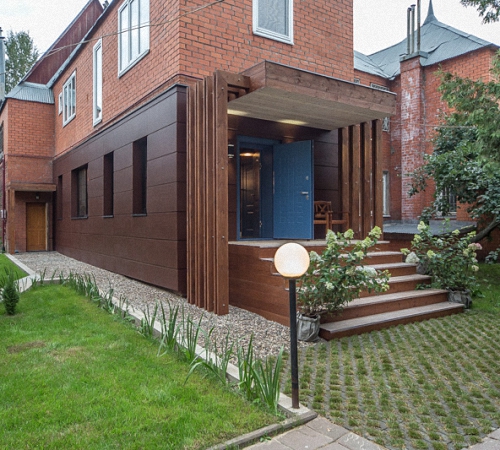
Brick veranda to a brick house with your own hands
The start of construction work is based on the choice and construction of the foundation under the veranda. If the veranda is an extension to the house, then its foundation in depth should be the same as the main part of the building.
The option of arranging a veranda on the terrace is possible, for this, it will need to be built. The simplest and lightest in the work of materials, with the help of which the construction of the terrace will not be difficult - foam concrete or steel frame flooded with concrete.
The construction of a brick veranda consists of certain stages of work on it, among them it should be distinguished:
- designing a building and receiving documents allowing construction work;
- construction of the supporting part, for the construction of a terrace;
- construction work on the construction of the veranda and the installation of window and door structures;
- Roof installation;
- execution of internal and external decoration.
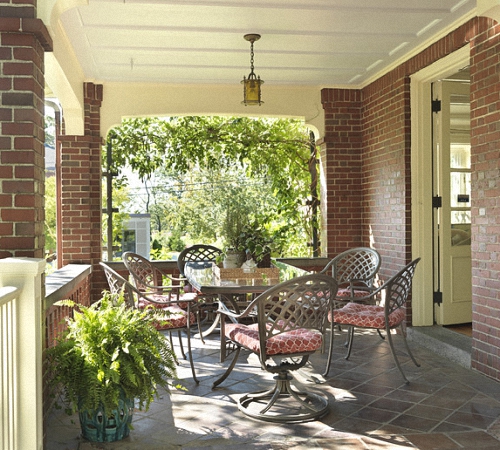
If the veranda is attached to the main building, then it is best to do this with the facade or end part of the building. At the same time, the width of the building should be about three meters, and the length - four to eight. A door leaf will be installed inside the veranda,
To arrange a terrace, you will first need to build a foundation. The most suitable option will be the base of the columnar type.
To build the supporting part of the veranda, the presence will be required:
- gravel or gravel;
- bitumen materials;
- broken brick;
- concrete composition.
When choosing roofing materials, we recommend that you dwell on:
- asbestos -cement;
- soft roof;
- become.
To form a crate for the installation of a roof, you should purchase a trimmed type, 4x4 or 5x5 cm in size. In order to place a roof on a slope, the presence of wooden rails will be required.
Let's start with the arrangement of the foundation for the veranda. The depth of the foundation is the same as that of the main building. The main basis for the terrace is column fragments. Experts do not advise connecting the main extension with the veranda too much.
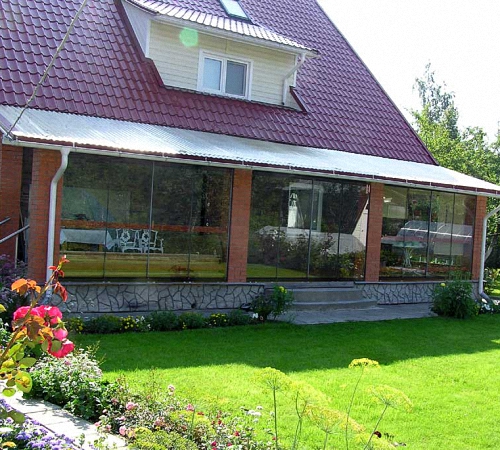
The columns are installed at the corners of the room, if the veranda is too large, it is recommended to mount additional pillars that increase the strength of the entire extension. First, work is carried out on the performance of the layout of the columns. Further, at the place of their location, it is necessary to dig up the pits, the minimum depth of which is 100 cm. At the bottom of the pit, it is necessary to fill the sand, to form a strong pillow, keep in mind that the sand should be thoroughly touched and watered with water, the thickness of the sand layer is about 18-22 cm.
If the soil and so consists of sand, then the arrangement of a sand pillow is not necessary, gravel or gravel is immediately poured into the pit. The thickness of this layer is about 12 cm.
The next stage is waterproofing, it will require the use of hot bitumen, which is further poured with concrete by 14-16 cm.
After the concrete is completely freezed, the process of installing bricks for laying the veranda follows. Keep in mind that the height of the pillar should be such a value that the floor in the veranda is located 28-30 cm below the house. Next, a brick column is coated with bitumen and a reverse backfill is performed.
After completing work on the foundation, an important process follows - the formation of walls.
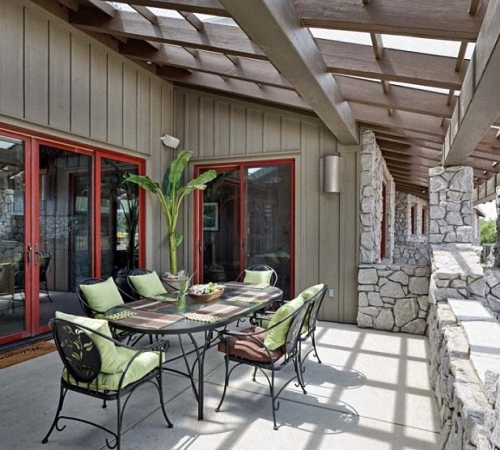
The attachment of the veranda to the brick house is the technology of the construction of the walls
Before starting work, the foundation should be checked for its ratio with the foundation of the house. For these purposes, use the level. If there are inconsistencies, you should equip a screed that hides all irregularities.
In the ratio with the foundation, the installation of labels, installation of waterproofing materials, pulling the cords, which are a guideline in the process of laying brick, are installed.
Before laying the walls, in the ratio with the cord, you should pull the brick, which is the internal supporting part of the walls. To fill out the gap between the brick, use thermal insulation in the form of mineral wool or foamed polyurethane foam. To connect the five rows of brick, a row of bricks is used by a Catona or reinforcement. Do not forget about the availability of openings on which a concrete bar will be installed.
When the installation of the final row of bricks occurs, in the ratio of which the height of the walls is determined, a concrete strengthening belt is used to bind the upper part of the walls. Further, at the upper part, the formwork should be poured with a length of 6 cm, on the corner areas it is necessary to install anchor bolts and pour everything using high -quality concrete composition.
When the concrete is completely freezed, the strain of wood should be mounted, along the perimeter of the walls of the walls. For these purposes, you will need a bar with a cross section of 10x10 cm. The lag should be fixed on the strapping and set a temporary floor, which can be moved about the complete arrangement of the roof. The next stage in the construction of a brick veranda attached to the house involves the installation of the roof and its decoration.
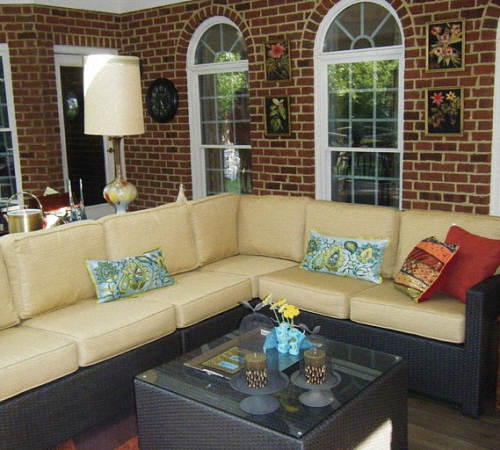
Brick veranda - how to attach: roof structure
The most common option for arranging the roof in the veranda attached to the house is the arrangement of a small single -sided gentle roof. For roofing, we recommend using the same materials that covered the entire roof.
To carry out the work on arranging the roof, it is recommended to use roof roll materials made of steel. First, a wooden crate should be built on the veranda. For these purposes, boards are used. Their laying is carried out in a horizontal position. In the ratio with the main finishing material of the roof, the size of the installation of the crate is determined. There are two options for performing this process:
- crate of solid type;
- Installation of the crate with intervals.
After the rolling of the roll material, it is fully aligned on the surface and fixation using nails. The nails are driven only in the corners, and for attaching the material on the area of \u200b\u200bthe entire roof, we recommend fixing it using the rails.
Next, the roof is bending under the surface of the crate on the lower part at a distance of about ten centimeters. The material is fixed using nails. To fix the steel sheets with the folds, nails are also used. Laying sheets from asbestos cement is carried out in a similar way. Keep in mind that the waves are connected with an overlap of 15 cm.
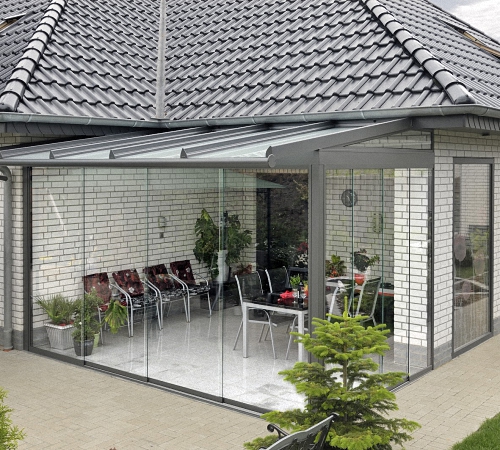
Recommendations for arranging a brick open veranda
1. In the process of planning and building the veranda, try to make it in order to harmonize its design with the general style of the house.
2. The most successful place in which it is convenient to place an open veranda or a terrace - the south, since the sun will always be present here during the day, and a strong wind will not destroy the building.
3. The most optimal foundation for the construction of a summer veranda is a columnar type.
4. The optimal size of the site is from 14 to 22 square meters. It will be conveniently located here both households and guests.
5. The most economically appropriate option is a rectangular or square terrace and a veranda, since for the manufacture of a round or polygonal veranda, the consumption of the material will increase significantly.
6. The roof should have a removal of at least half a meter, so it will be possible to avoid precipitation on the floor in the veranda. For a faster water stack, make the floor, with a small slope towards the street.
Brick veranda video:
